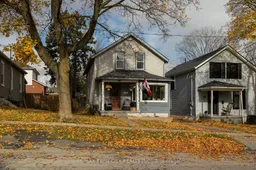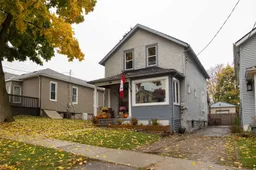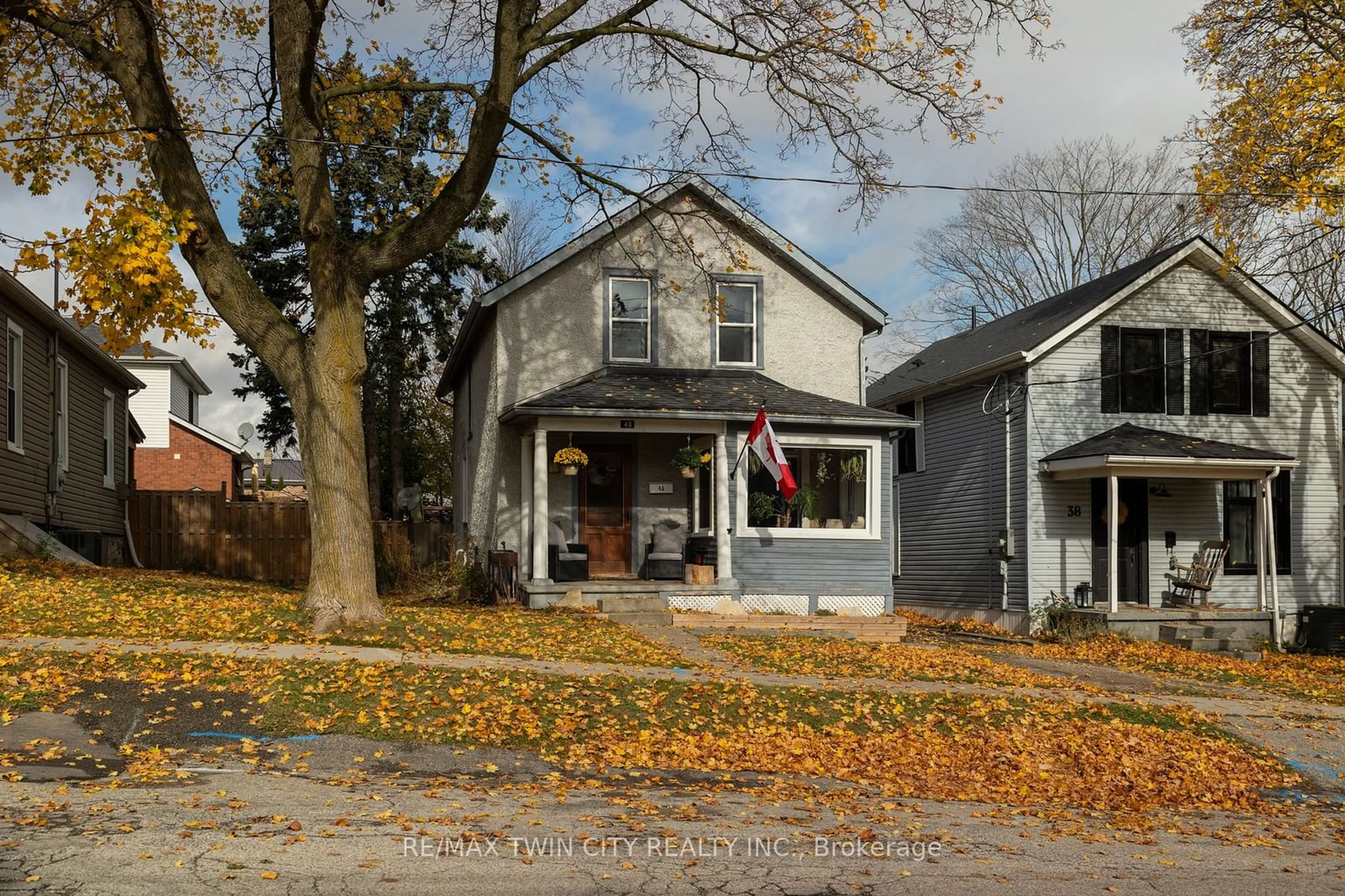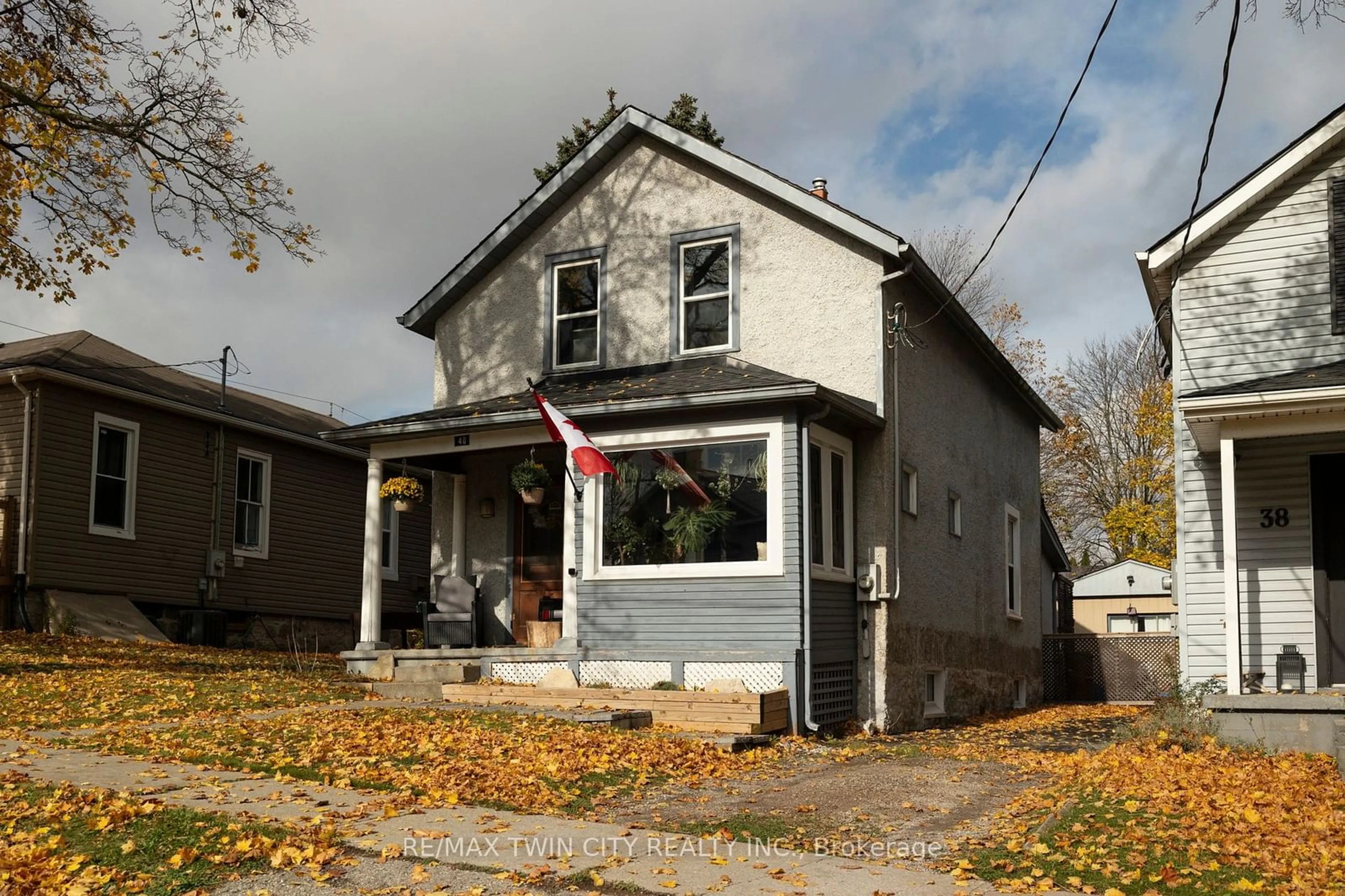40 Main St, Brant, Ontario N3L 1E3
Contact us about this property
Highlights
Estimated ValueThis is the price Wahi expects this property to sell for.
The calculation is powered by our Instant Home Value Estimate, which uses current market and property price trends to estimate your home’s value with a 90% accuracy rate.Not available
Price/Sqft$492/sqft
Est. Mortgage$2,684/mo
Tax Amount (2024)$2,398/yr
Days On Market1 day
Description
Fantastic 2 storey home on a mature lot with a detached workshop/mancave and extra long private driveway in the Prettiest Little Town in Canada. The main level of the home features a spacious eat-in kitchen/dining room (with pantry), a great sized living room with cozy sunroom/reading nook and a two piece bath. Hardwood flooring and large windows throughout most of the home. Upstairs is where you will find the three bedrooms and a recently updated four-piece bath. A full, mostly unfinished basement is the perfect place for extra storage. Walk out the rear foyer to the new back-yard deck overlooking the fenced-in yard with ample space for the kids and dog to run. The detached workshop has hydro and ethernet run to it and has a storage shed attached at the back. Located close to downtown and a few minutes drive to Hwy 403 so a great commuter location. Do not delay, nice, detached family homes in Paris at this price level are difficult to find so book your private viewing today before this opportunity passes you by.
Property Details
Interior
Features
Main Floor
Kitchen
4.67 x 3.51Sunroom
1.75 x 2.54Bathroom
0.00 x 0.002 Pc Bath
Dining
2.13 x 3.45Hardwood Floor
Exterior
Parking
Garage spaces 1
Garage type Detached
Other parking spaces 4
Total parking spaces 5
Property History
 22
22 25
25

