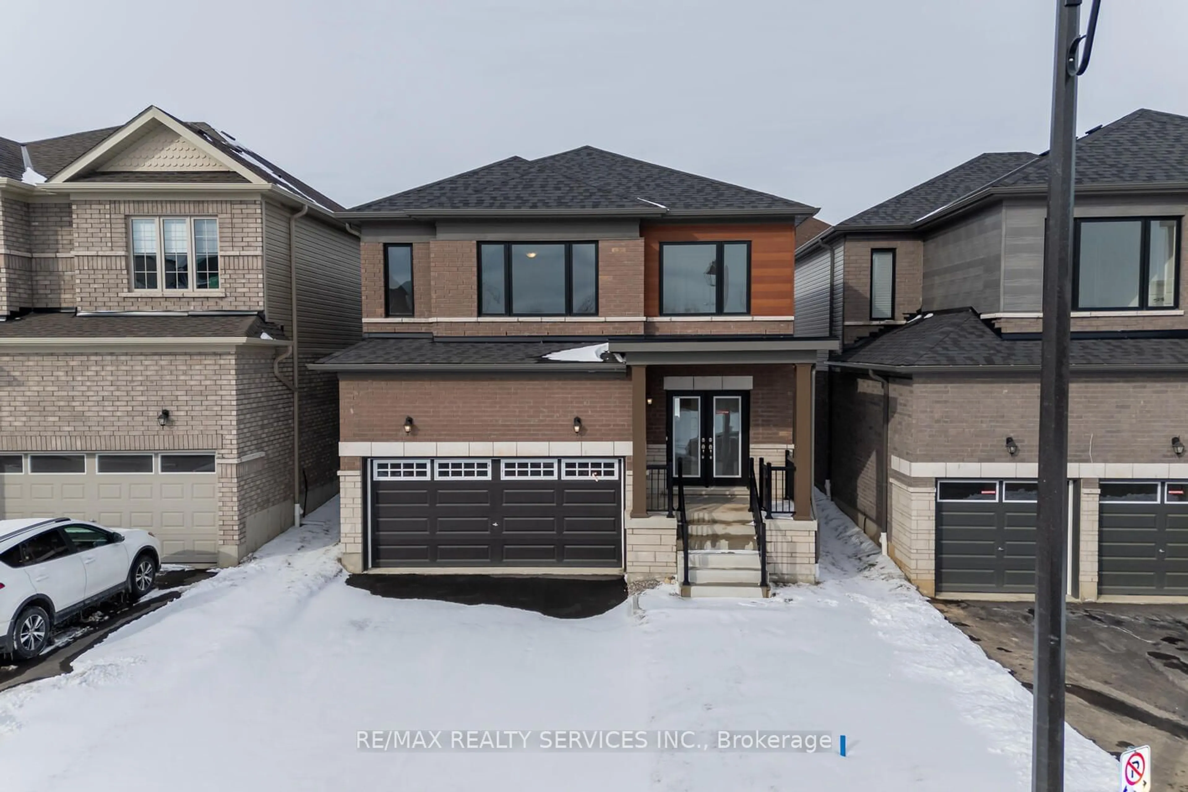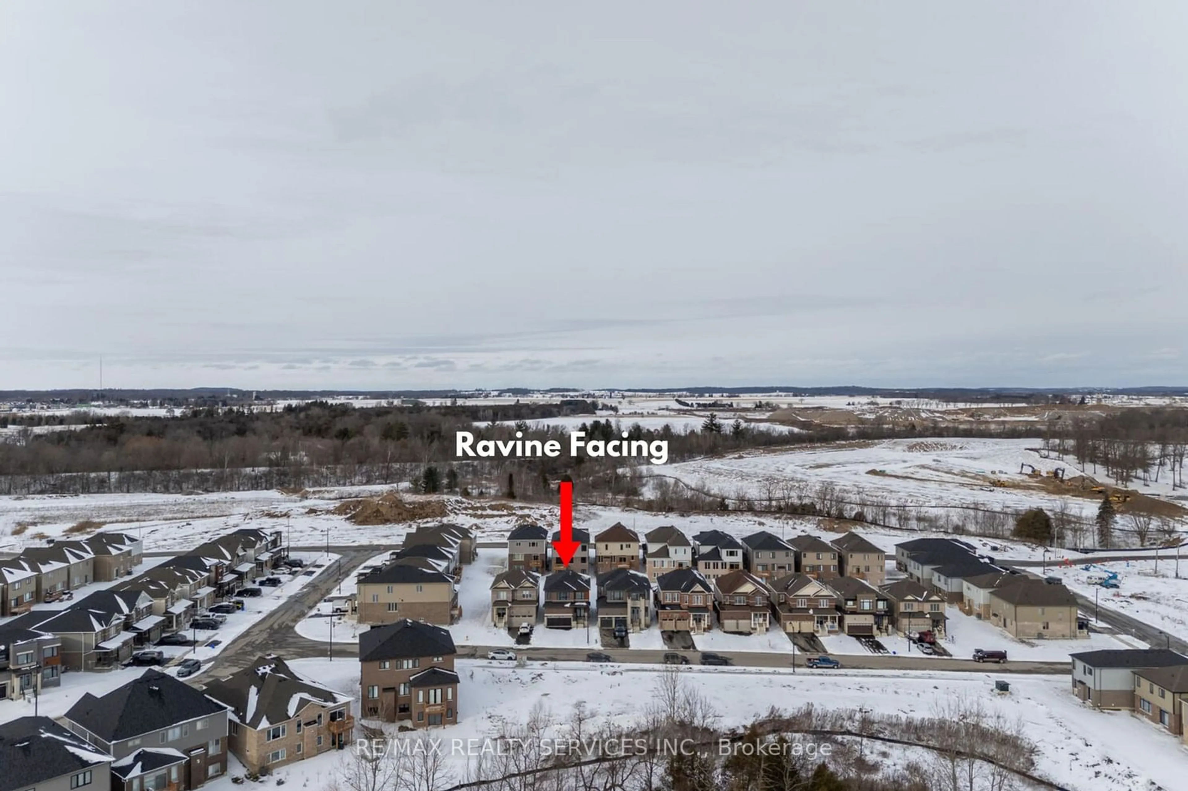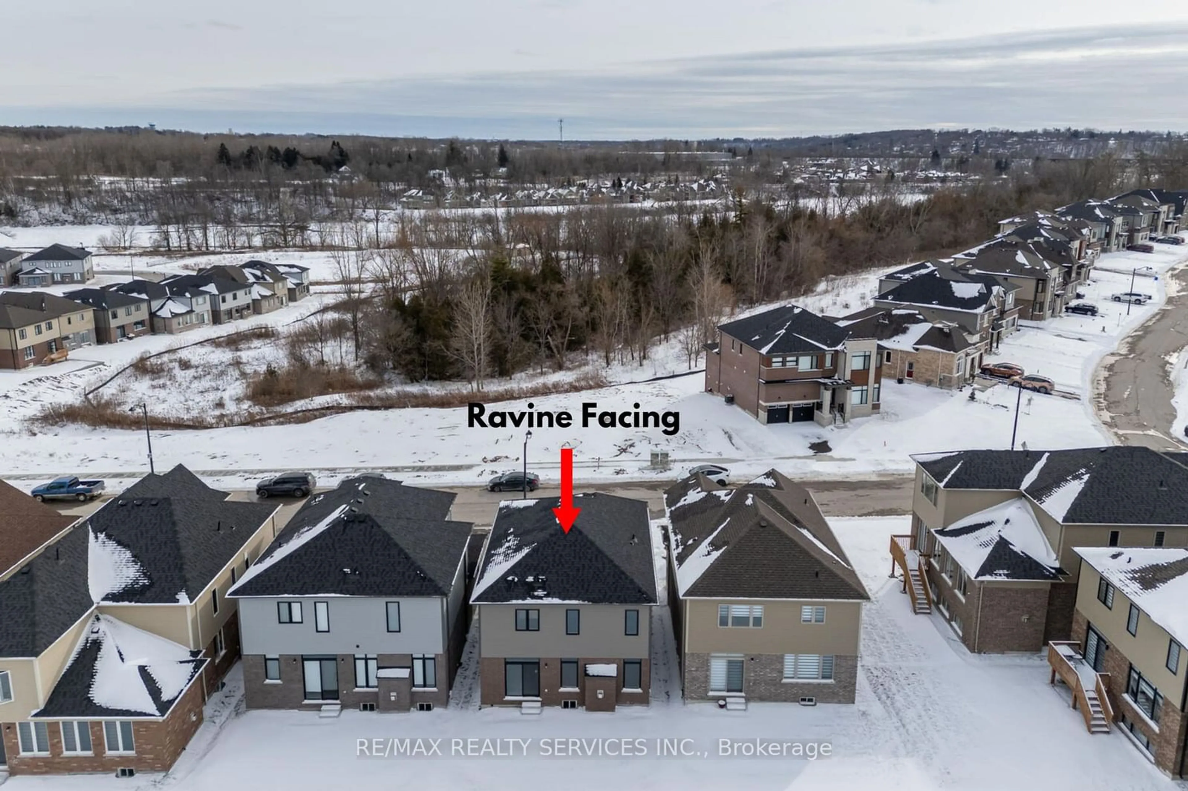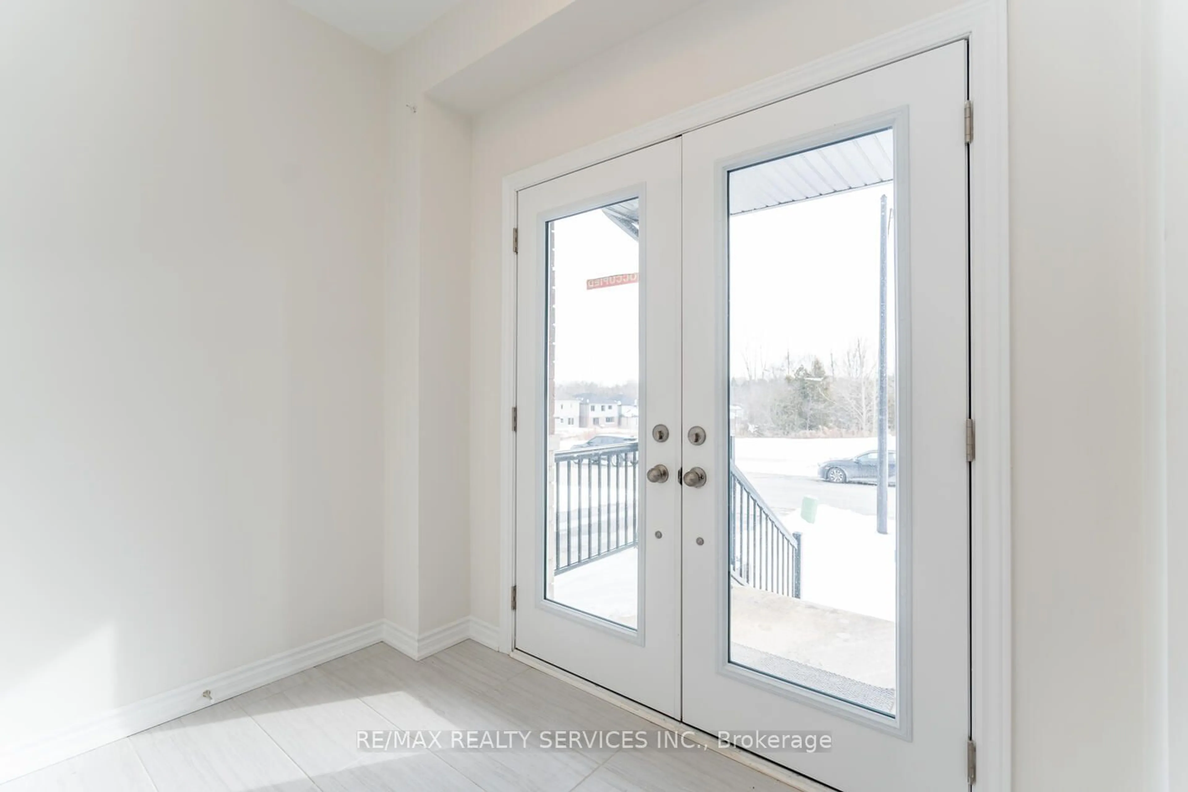4 Blaney St, Brant, Ontario N3L 0M7
Contact us about this property
Highlights
Estimated ValueThis is the price Wahi expects this property to sell for.
The calculation is powered by our Instant Home Value Estimate, which uses current market and property price trends to estimate your home’s value with a 90% accuracy rate.Not available
Price/Sqft-
Est. Mortgage$3,002/mo
Tax Amount (2024)-
Days On Market23 days
Description
Welcome To This Stunning, 1-Year-New Detached Home, Offering Modern Living At Its Finest! Nestled On A Premium Ravine-Facing Lot, This Never-Lived-In Property Features A Double Car Garage And A Sleek Contemporary Elevation.The Main Floor Boasts A Spacious Great Room With A Cozy Gas Fireplace, Perfect For Family Gatherings, And Smooth Ceilings For A Polished Look. The Chef's Delight kitchen Is Equipped With Stainless Steel Appliances And Offers Both Style And Functionality. Upstairs, You'll Find A Huge Media Room That Can Easily Be Transformed Into A 4th Bedroom, Along With A Luxurious Primary Bedroom Featuring A 4-Piece Ensuite And Walk-In Closet. The Additional Two Bedrooms Are Generously Sized, Ensuring Comfort For The Entire Family. Conveniently Located On The Second Floor, The Laundry Room Adds To The Practicality Of This Home.This Home Offers The Perfect Blend Of Modern Design, Premium Finishes, And A Serene Ravine View. Dont Miss Out On This Rare Opportunity! Taxes To Be Assessed **EXTRAS** Upgrades Include Rough In For Washroom In Bsmt, Larger Windows. Fireplace, Plug for TV above Fireplace, Extra Windows in Kitchen, Extension on Island, Smooth Ceiling On The Main floor.Gas Line For Stove +BBQ Line, Water Line for The Fridge
Property Details
Interior
Features
2nd Floor
Prim Bdrm
4.57 x 3.354 Pc Ensuite / W/I Closet / Window
3rd Br
3.60 x 3.47Broadloom / Window / Closet
Den
3.96 x 4.42Open Concept / Window / Broadloom
2nd Br
3.66 x 3.53Broadloom / Window / Closet
Exterior
Features
Parking
Garage spaces 2
Garage type Built-In
Other parking spaces 4
Total parking spaces 6
Property History
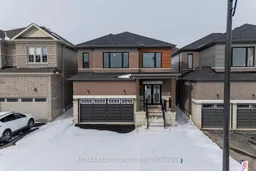 40
40
