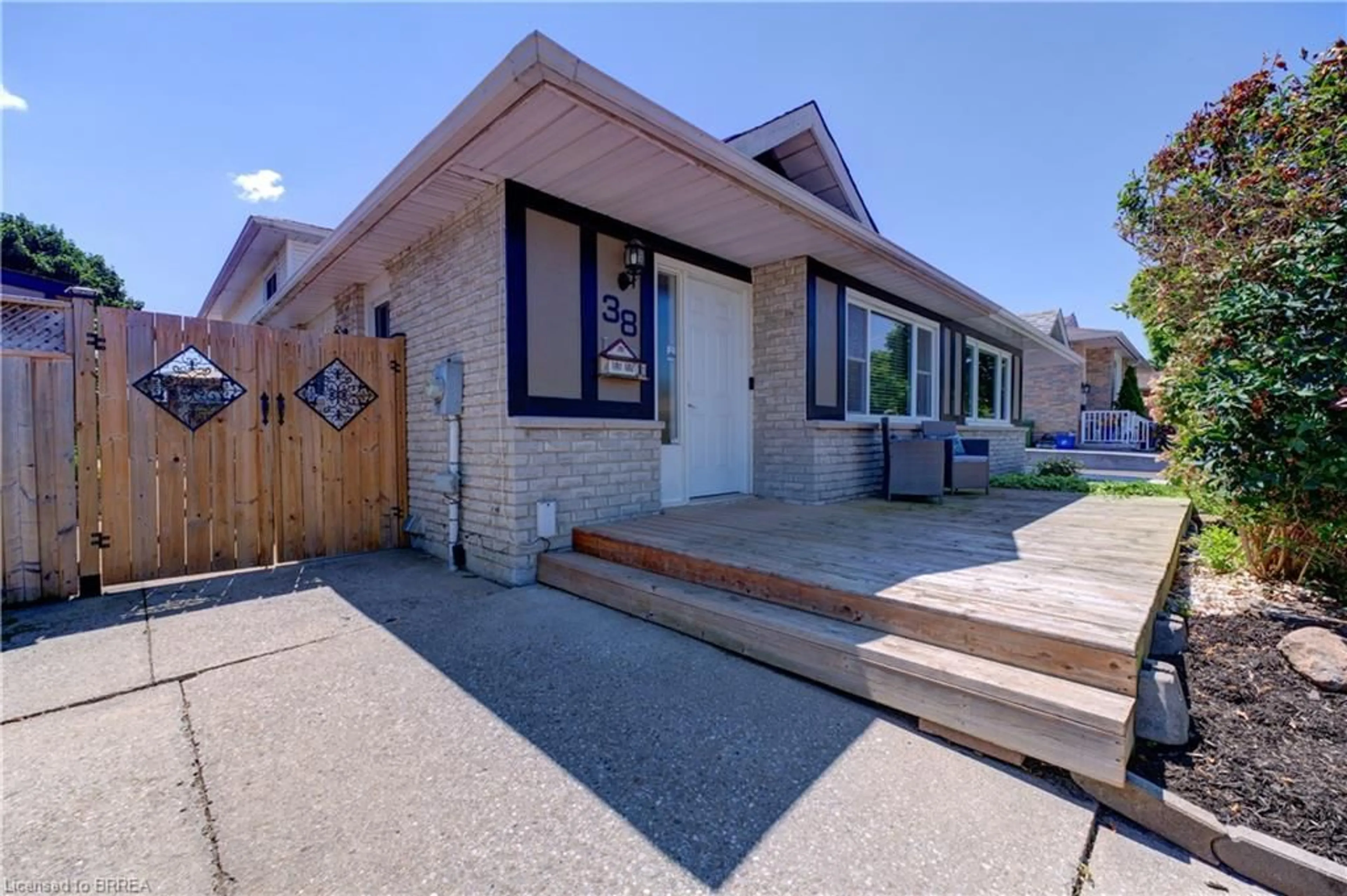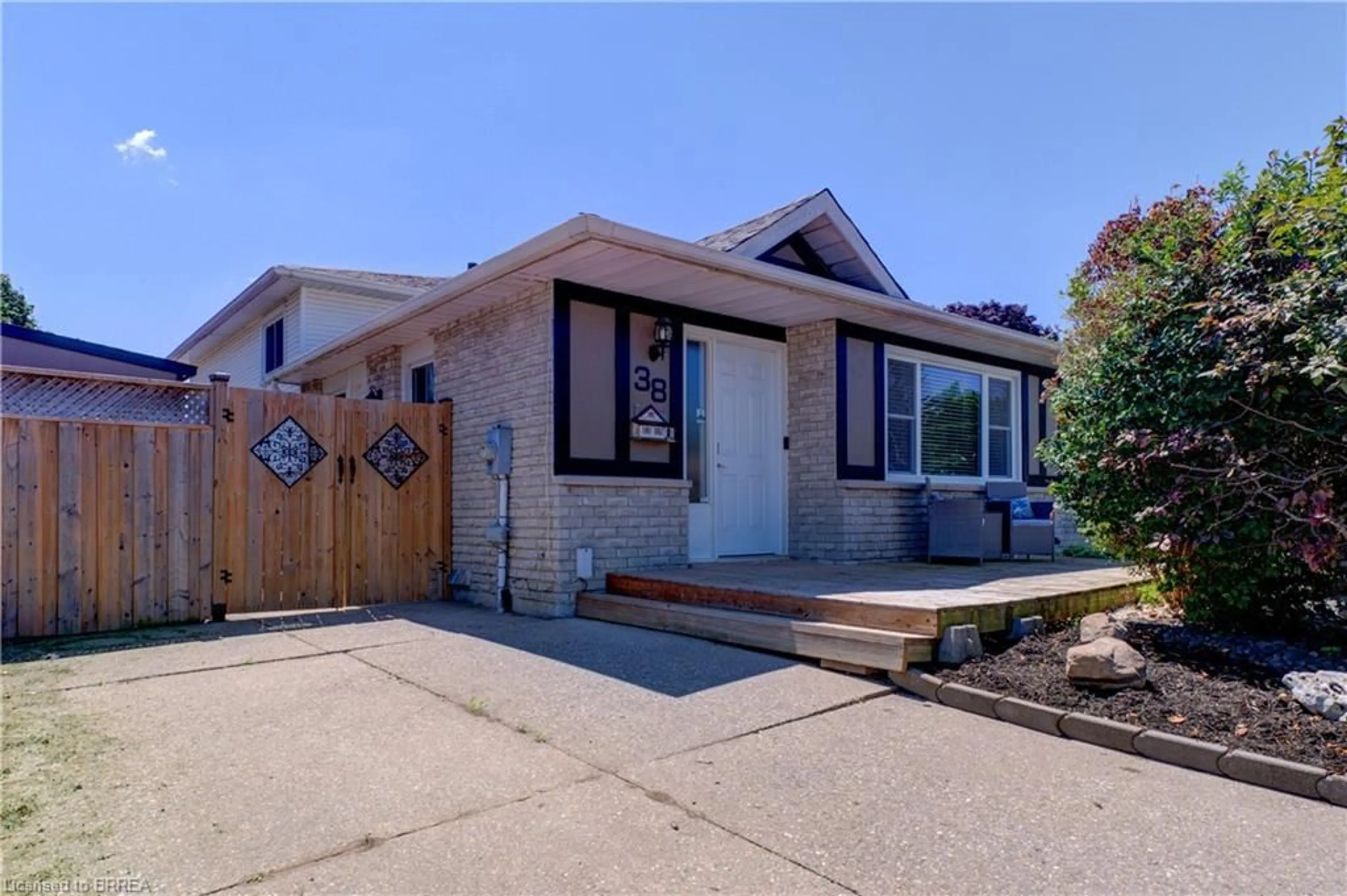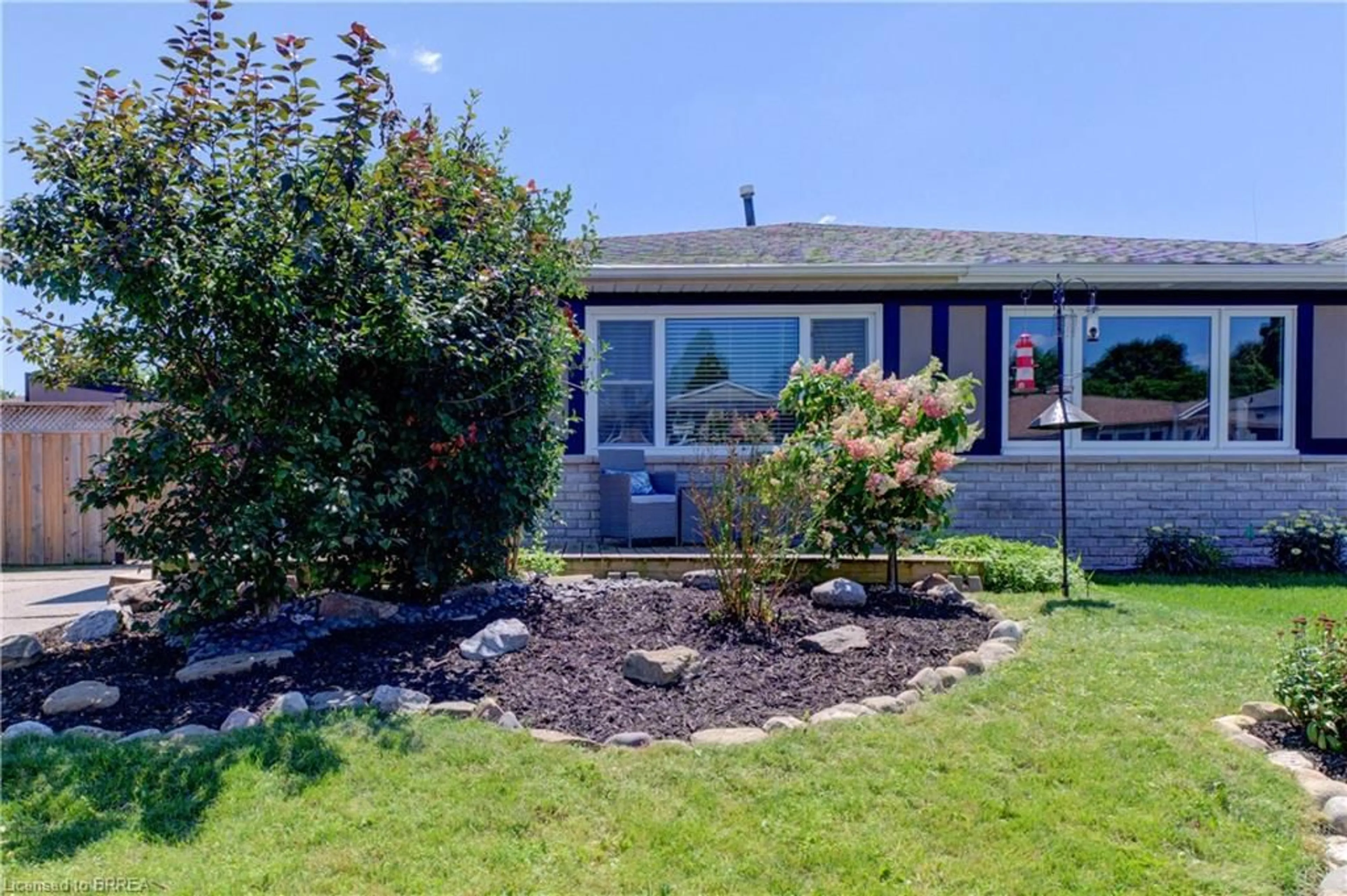38 Trillium Way, Paris, Ontario N3L 3R2
Contact us about this property
Highlights
Estimated ValueThis is the price Wahi expects this property to sell for.
The calculation is powered by our Instant Home Value Estimate, which uses current market and property price trends to estimate your home’s value with a 90% accuracy rate.$624,000*
Price/Sqft$298/sqft
Days On Market3 days
Est. Mortgage$2,512/mth
Tax Amount (2024)$2,637/yr
Description
Welcome to your future home in the charming town of Paris, Ontario! This town is known for its beautiful rivers, historic buildings, and a friendly community. You will love living on the North side of Paris, where you can enjoy the peace and quiet of suburban living while still being close to all the amenities you need. This 4-level backsplit semi-detached property is perfect for families of all sizes. With 4 bedrooms (3 on the same level) and 2 full bathrooms, there is plenty of space for everyone. The main level of the house features a spacious living room with large windows that let in plenty of natural light. The kitchen is perfect for those who love to cook, with ample counter space and storage. Plus, all the appliances were replaced in 2021, so you can enjoy modern, energy-efficient conveniences. There is also a cozy dining area where you can enjoy meals with your family. One of the highlights of this property is the full rear patio. It's the perfect spot for summer barbecues, relaxing with a book, or watching the kids play in the fully fenced yard. You’ll love the privacy and security that the fenced yard offers. In the front of the house, there's a lovely deck where you can enjoy your morning coffee or an evening beverage. Imagine sitting out there, enjoying the fresh air and chatting with neighbours as they pass by. For those who need extra storage space or a place for hobbies, this house has plenty of storage and an area for a workshop. Whether you’re into woodworking, crafting, or just need a space to store your tools, this workshop area will be perfect for you. Parking is no problem with space for two cars in the driveway. No more worrying about finding a spot on the street or dealing with street cleaning schedules. Paris, Ontario is a great place to raise a family or enjoy a quiet retirement. With its scenic beauty, friendly community, and convenient location, you’ll love calling this place home.
Property Details
Interior
Features
Main Floor
Dining Room
9.06 x 8.07Living Room
14.1 x 12.01Kitchen
16.06 x 11.01Exterior
Features
Parking
Garage spaces -
Garage type -
Total parking spaces 2
Property History
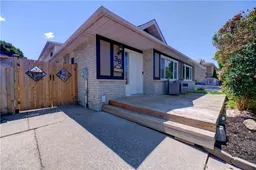 31
31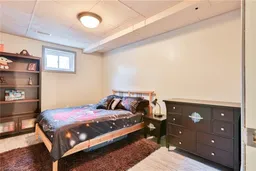 25
25
