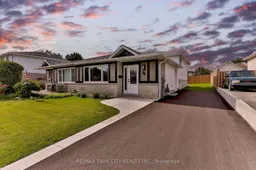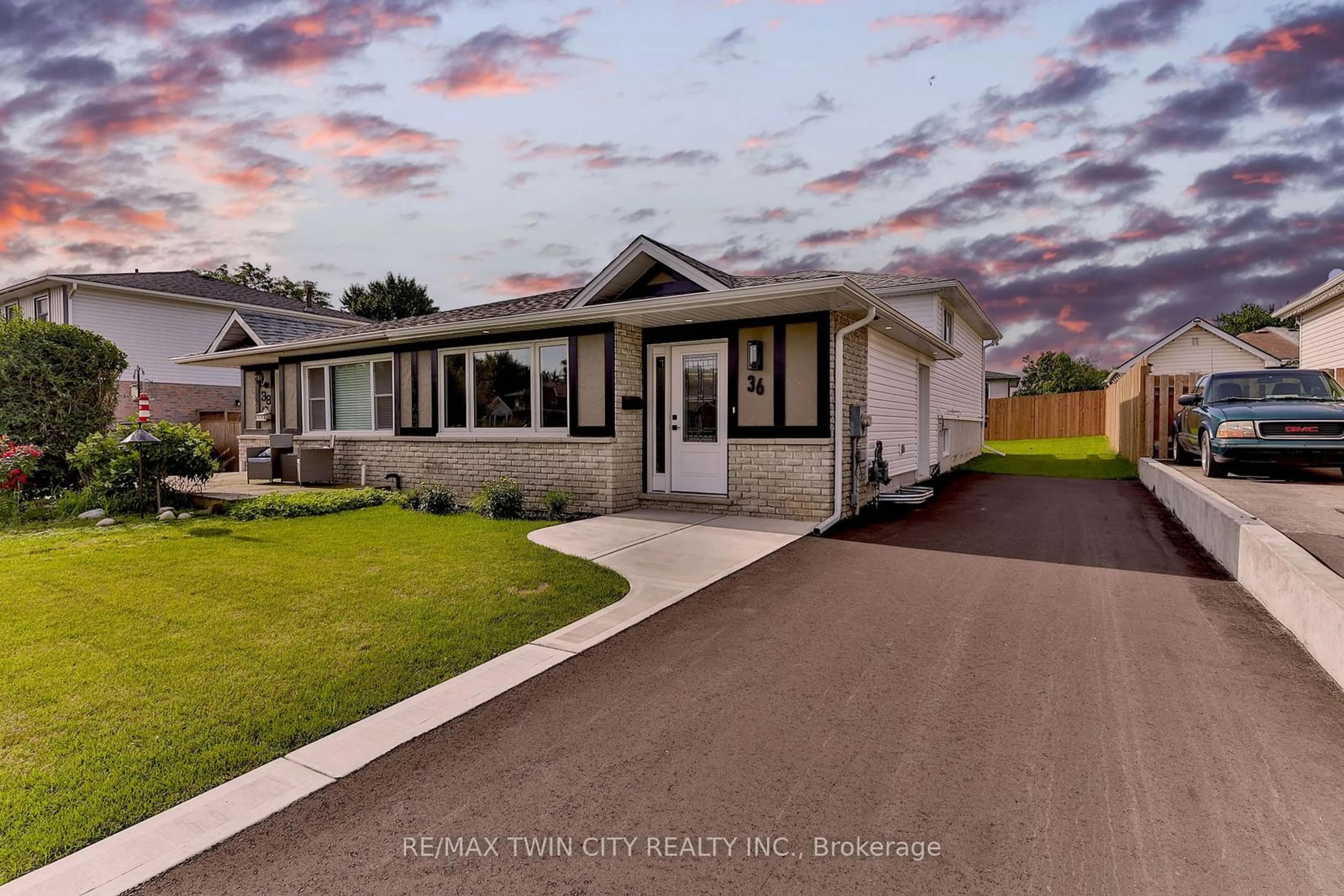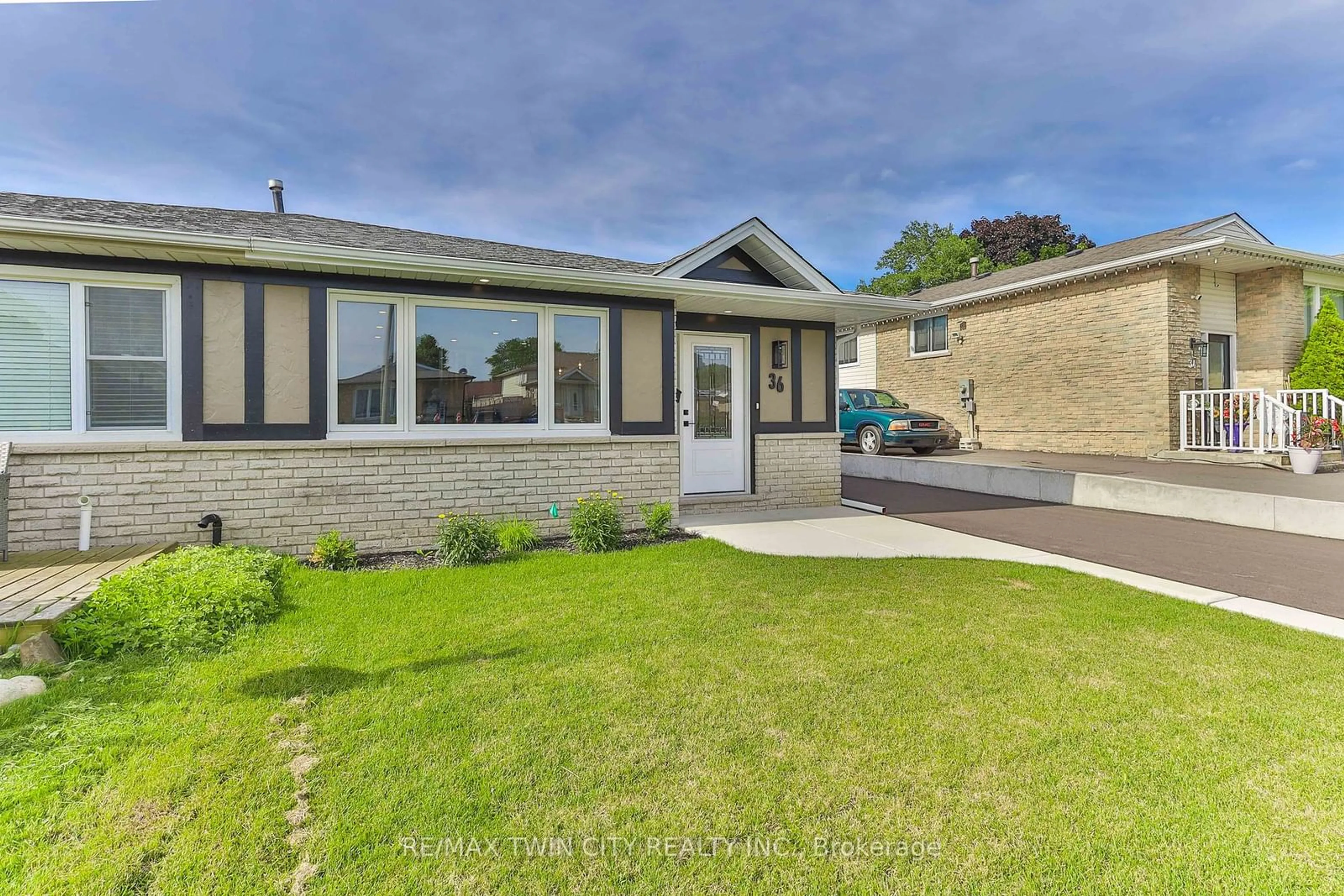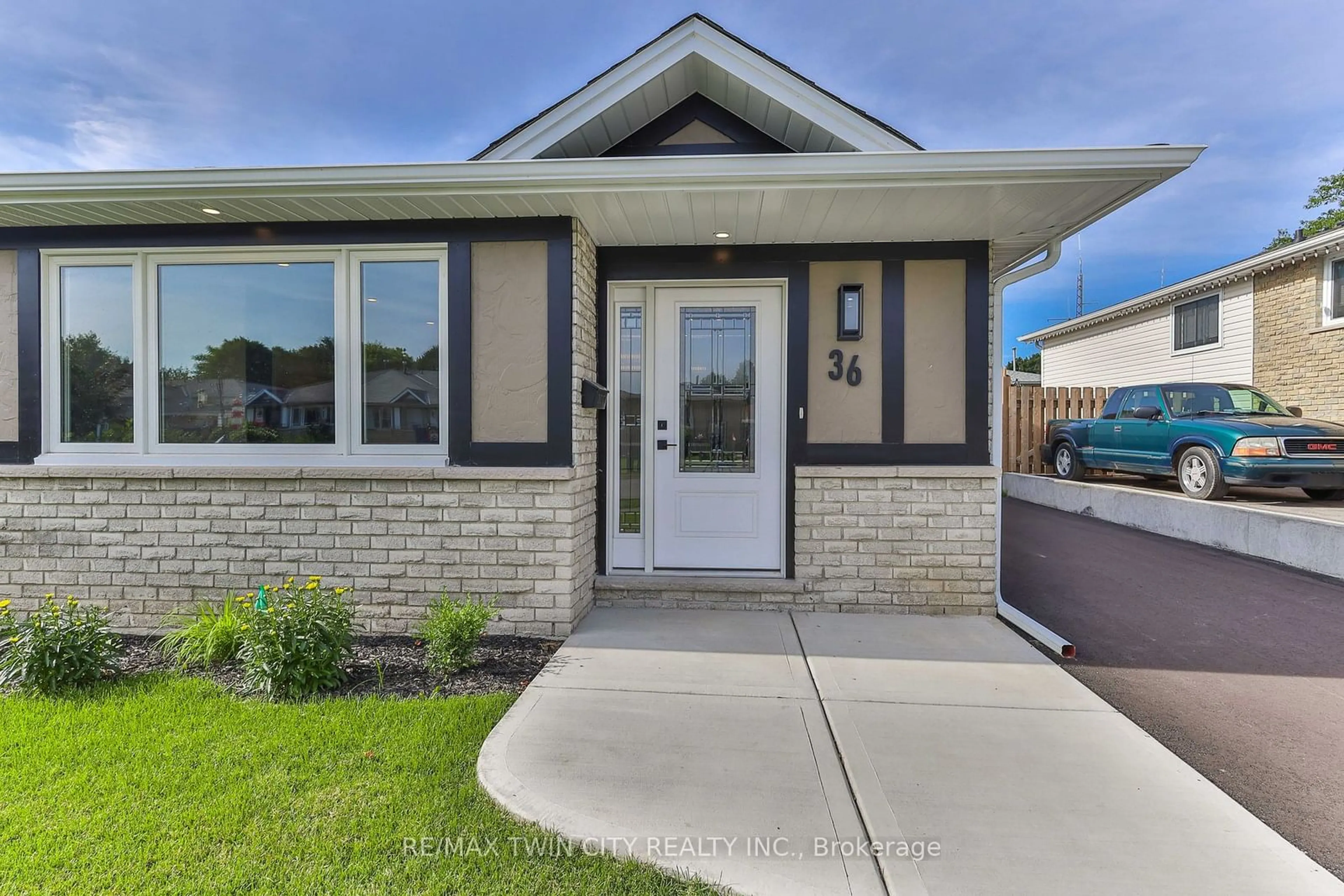36 Trillium Way, Brant, Ontario N3L 3R2
Contact us about this property
Highlights
Estimated ValueThis is the price Wahi expects this property to sell for.
The calculation is powered by our Instant Home Value Estimate, which uses current market and property price trends to estimate your home’s value with a 90% accuracy rate.$587,000*
Price/Sqft$876/sqft
Days On Market21 days
Est. Mortgage$3,221/mth
Tax Amount (2024)$2,671/yr
Description
Welcome to 36 Trillium Way, nestled in the picturesque town of Paris, Ontario. This stunning 4-level backsplit semi-detached home offers the perfect blend of modern luxury and comfortable living. With 4 spacious bedrooms and 2 full bathrooms, this home has been completely updated, providing the experience of living in a brand new residence. Step inside and be greeted by the heart of the home, a beautifully designed kitchen featuring elegant quartz countertops, high-quality cabinetry, and brand-new appliances. Whether you're preparing a gourmet meal or enjoying a casual breakfast, this kitchen is sure to inspire your culinary creativity. The living spaces are bright and spacious, boasting an open-concept design that seamlessly connects the kitchen, dining, and living areas. This layout is perfect for both family living and entertaining guests, offering a warm and inviting atmosphere. Retreat to the luxurious primary bedroom, which features a private glass-enclosed deck. This serene outdoor space is the perfect spot to unwind with a book or enjoy a morning coffee while taking in the peaceful surroundings. Every detail of this home has been thoughtfully updated to ensure comfort and style. The bathrooms are beautifully appointed with modern fixtures and finishes, providing a spa-like experience. With ample living space spread across four levels, this home offers flexibility and functionality to suit your lifestyle needs. Situated in a charming neighborhood, this home allows you to enjoy the tranquility and natural beauty of Paris, Ontario, while being conveniently located near local amenities and attractions. Don't miss the opportunity to own this beautifully updated home in one of Ontario's most scenic towns. Experience the perfect blend of modern living and small-town charm at 36 Trillium Way. Book your showing today while this home is still available.
Property Details
Interior
Features
Upper Floor
Br
3.38 x 4.01W/O To Deck
2nd Br
3.38 x 2.673rd Br
2.67 x 2.84Bathroom
3.70 x 1.505 Pc Bath
Exterior
Features
Parking
Garage spaces -
Garage type -
Other parking spaces 3
Total parking spaces 3
Property History
 32
32


