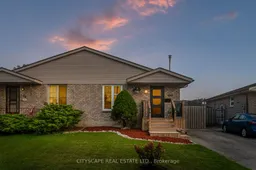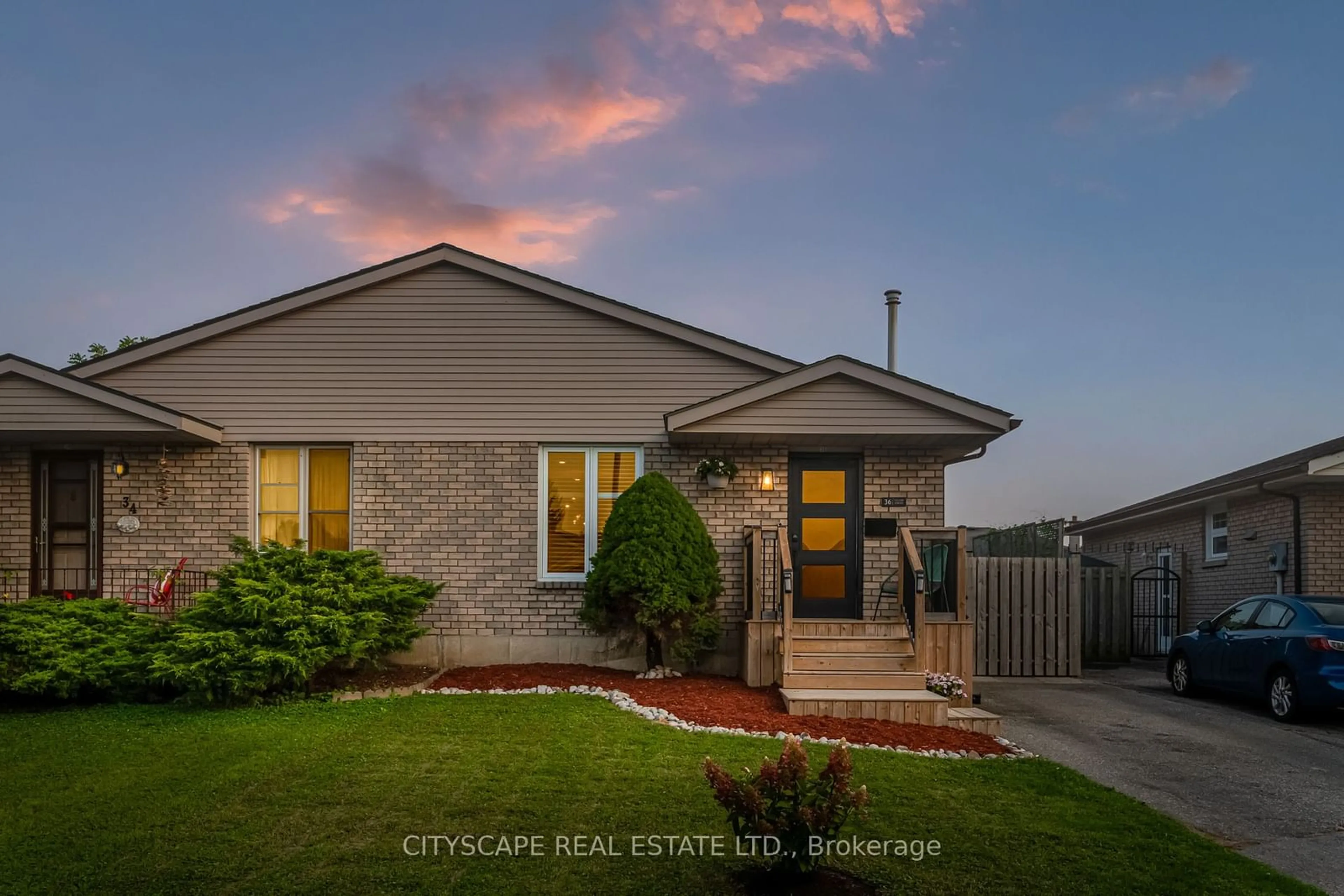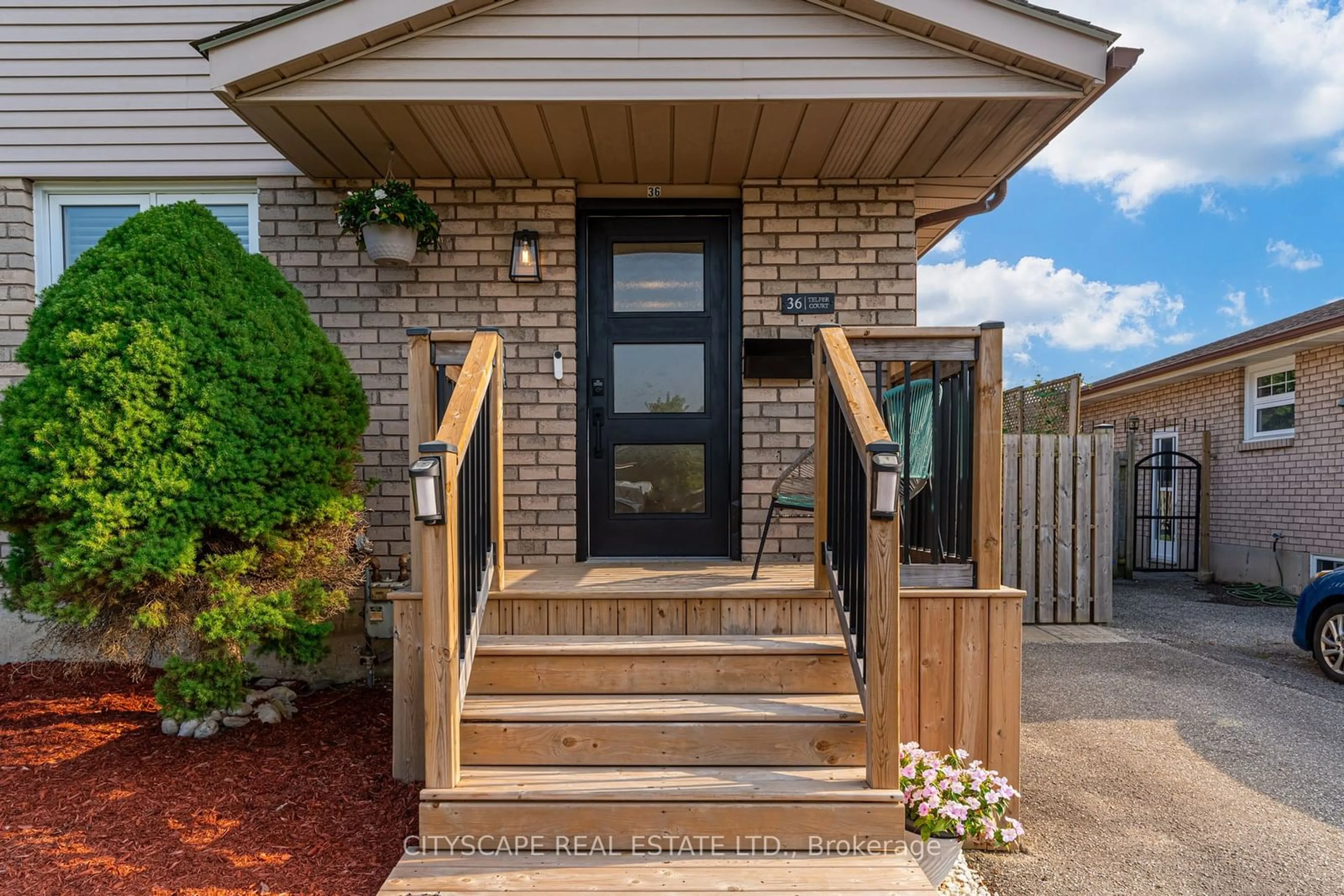36 Telfer Crt, Brant, Ontario N3L 3S9
Contact us about this property
Highlights
Estimated ValueThis is the price Wahi expects this property to sell for.
The calculation is powered by our Instant Home Value Estimate, which uses current market and property price trends to estimate your home’s value with a 90% accuracy rate.$610,000*
Price/Sqft-
Est. Mortgage$2,834/mth
Tax Amount (2024)$2,422/yr
Days On Market9 days
Description
Stunning Turn Key Recently Renovated Modern & Stylish; 3+1 bedroom, Two Full Bath, Carpet Free, Family Home! With a Beautiful Bright Kitchen with Quartz Counters, Backsplash, Undermount Double Sink with Pulldown Faucet all done in 2022. Stainless Steel Kitchen Appliances including Premium Stove with Dual Oven, Premium Whirlpool Slim Over The Range Microwave, Built-in Dishwasher and Fridge All purchased in 2022. With Modern, Durable (Pet Friendly) Luxury Vinyl floors throughout main floor done in 2022. You will also find California Shutters throughout the entire main floor (2022). The Front Door & Porch were also replaced in 2022. Both Full Baths were also Renovated in 2022. Modern Light fixtures and pot lights in Living/Dining, Kitchen and Hallway all done in 2022. In the spacious basement you find loads of fully renovated extra living space! A den for relaxing and a Huge extra Bedroom or Rec Room with a lg walk-in Closet Loads of Storage. True Pride of ownership Even better in person!
Property Details
Interior
Features
Main Floor
Living
3.51 x 3.26Large Window / California Shutters / Pot Lights
Dining
3.52 x 3.48Open Concept / Pot Lights / Pantry
Kitchen
4.75 x 2.37Quartz Counter / Double Sink / Backsplash
Prim Bdrm
0.00 x 0.00Vinyl Floor / Closet / California Shutters
Exterior
Features
Parking
Garage spaces -
Garage type -
Total parking spaces 2
Property History
 40
40

