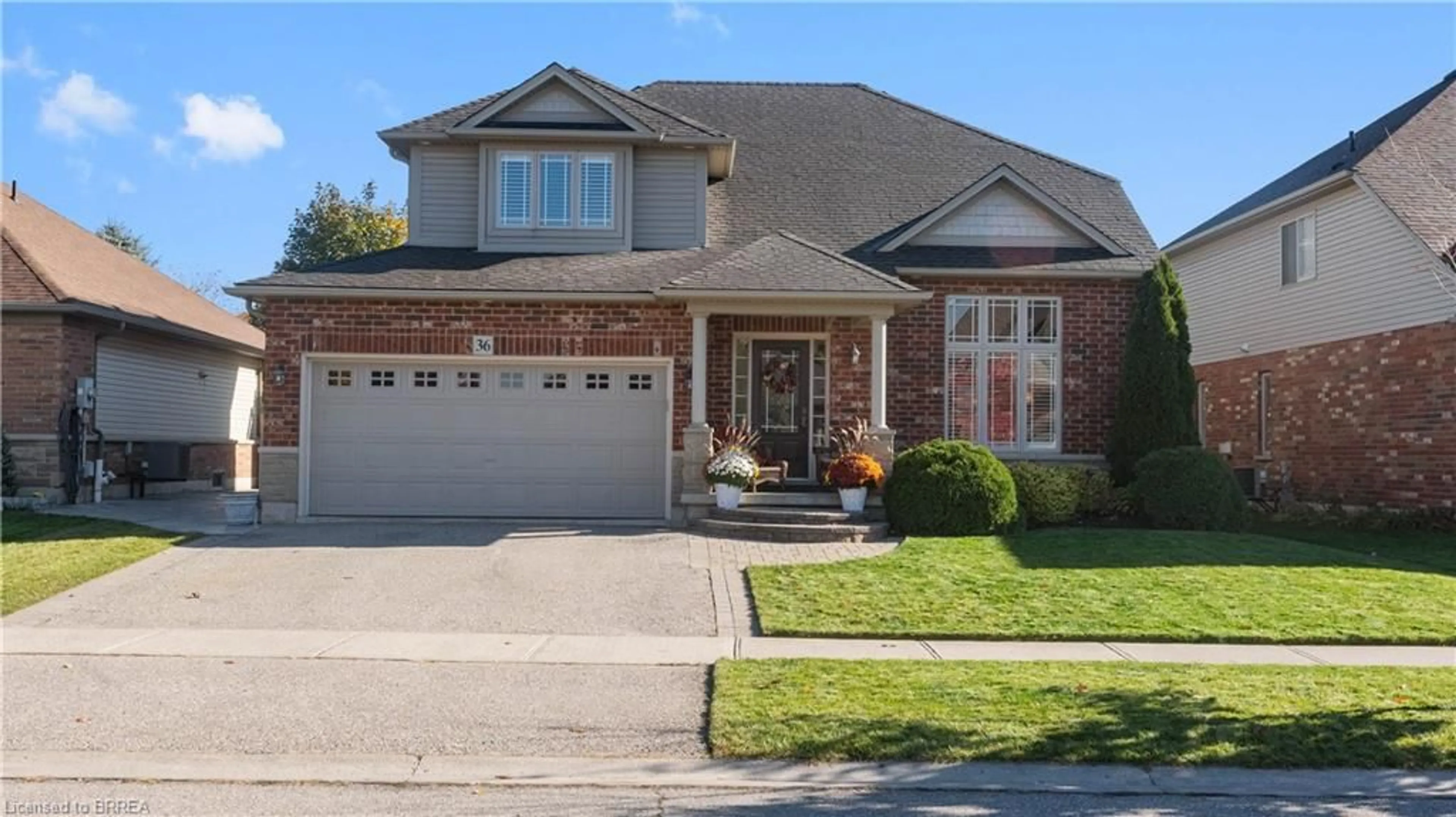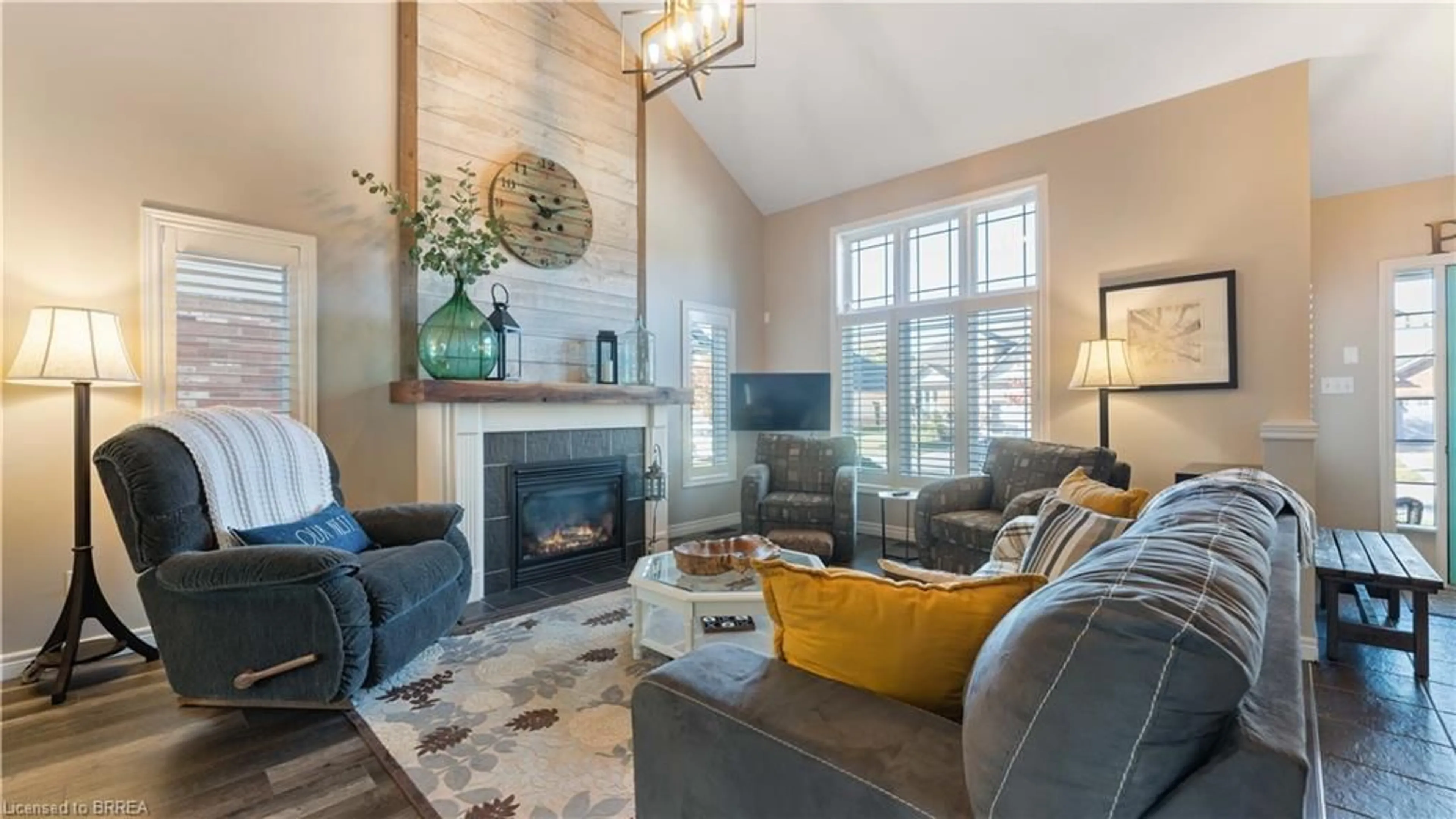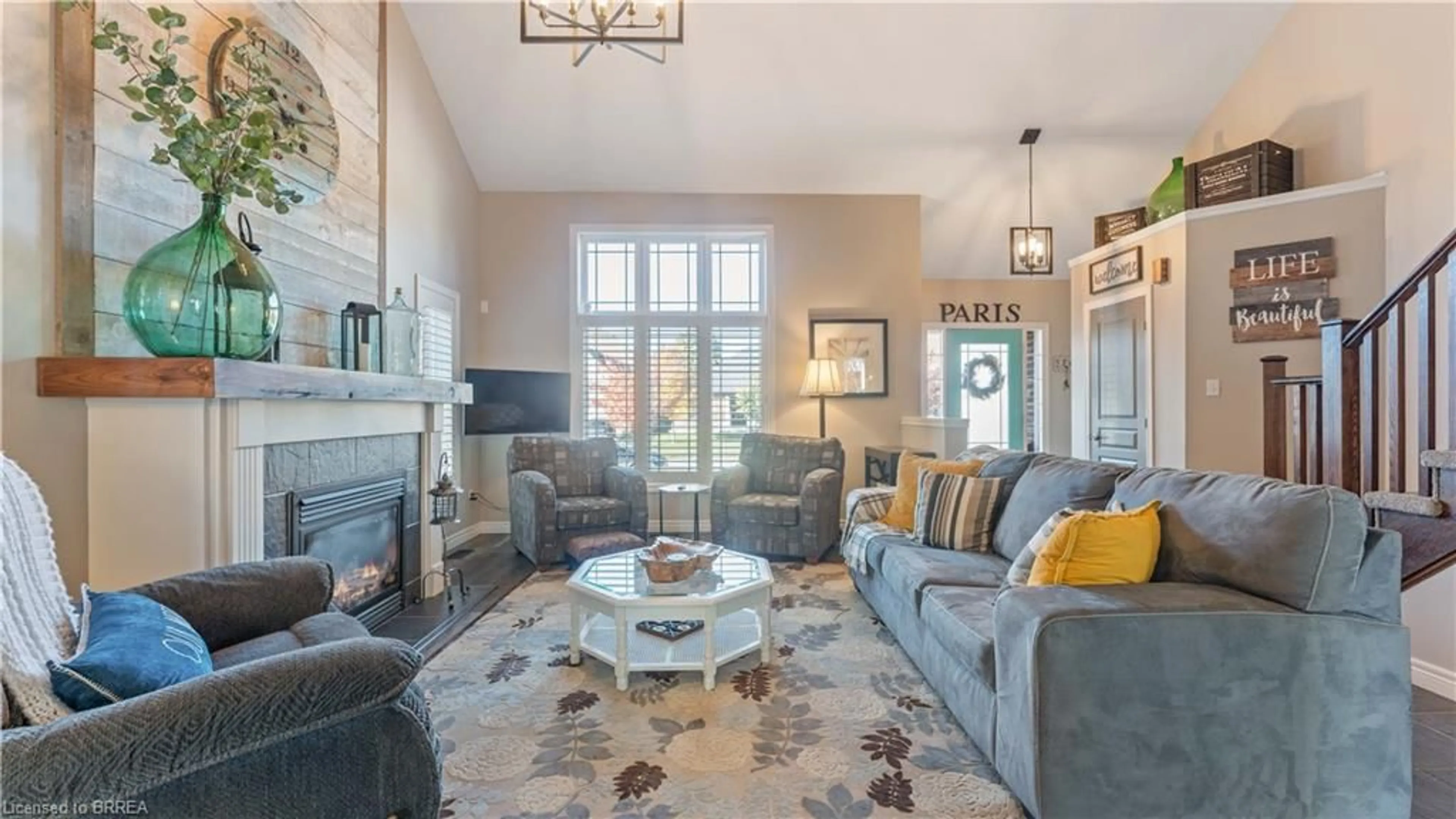36 Irongate Dr, Paris, Ontario N3L 4G3
Contact us about this property
Highlights
Estimated ValueThis is the price Wahi expects this property to sell for.
The calculation is powered by our Instant Home Value Estimate, which uses current market and property price trends to estimate your home’s value with a 90% accuracy rate.$1,077,000*
Price/Sqft$296/sqft
Days On Market1 day
Est. Mortgage$3,844/mth
Tax Amount (2024)$4,796/yr
Description
Dont Delay ! Come see this Home in Paris ! Clean and stylish finishes in this 2 storey family friendly home, Beautiful Home in Paris, fresh decor with light inviting color pallette , walk to schools and shops, easy access to Hwy 403, local parks . Lovely Walkable neighborhood in Cobblestone school district, both public and catholic elementary schools. Enjoy your morning coffee on the front porch nicely set back from the street then Imagine living with the airy space in the main living room , 16ft ceiling height, gas fireplace with on trend rustic mantle and all new luxury vinyl flooring plus slate tile in entry foyer . Large windows, separate dining room show lots of natural light and includes california shutters . Imagine your family gatherings in the updated kitchen with new butcher block style countertops, center island , Eat in area with built in seating and sliding decorative privacy glass doors to outside concrete patio and yard featuring 6 person hot tub and private pergola .Back yard fenced with storage shed and patio just steps away from bbq area . Nicely mature trees line the back yard ,Unique side yard feature for extra storage of seasonal recreational vehicles or storage space area. attached 2 car garage with entry to main floor laundry and kitchen , convenient access to 2 piece bathroom. Upstairs3 bedroom layout with mom and dads private suite with 4 piece ensuite bath updated, 2 extra bedrooms and 2nd full bathroom, open stair view from this level over main family space. See even more to enjoy in lower level fully finished, rec room, exercise/office space and utility room. This home will not disappoint , has a lovely family vibe , room for many indoor and outdoor activities & fun gatherings. Access to Local amenities , restaurants, shops, schools, parks, Dont let this one pass you by , Its a great time to make your move to Paris , Be sure to view the photo gallery included
Property Details
Interior
Features
Main Floor
Great Room
16.1 x 16.1Bathroom
2-Piece
Dining Room
13.05 x 12Kitchen
21.1 x 13.06Exterior
Features
Parking
Garage spaces 2
Garage type -
Other parking spaces 2
Total parking spaces 4
Property History
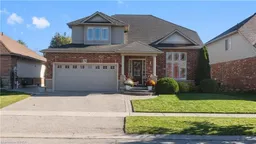 41
41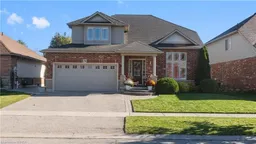 50
50
