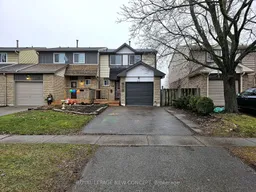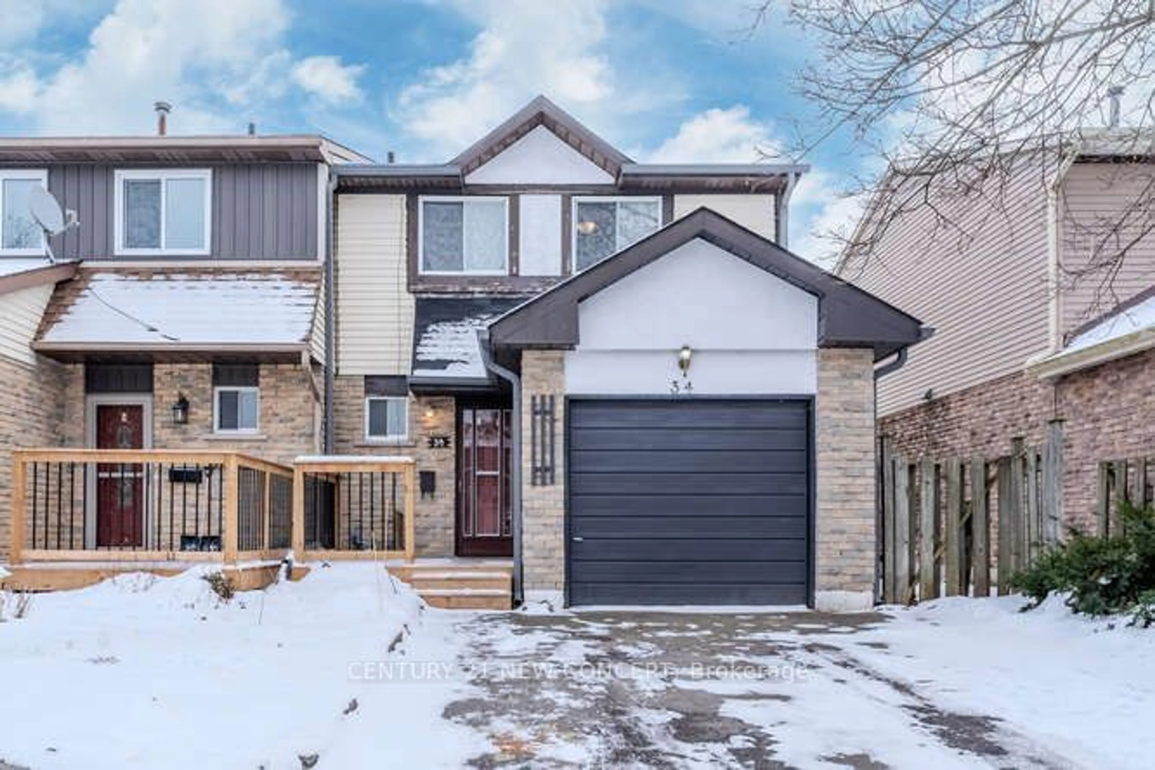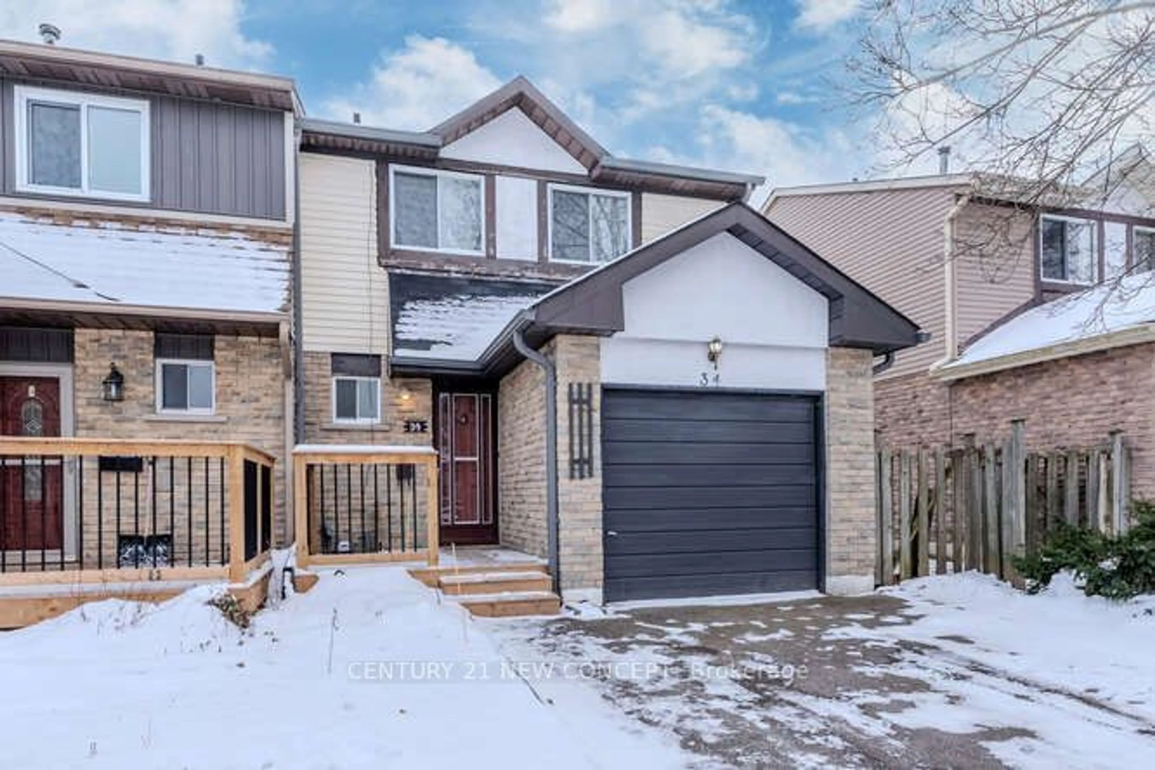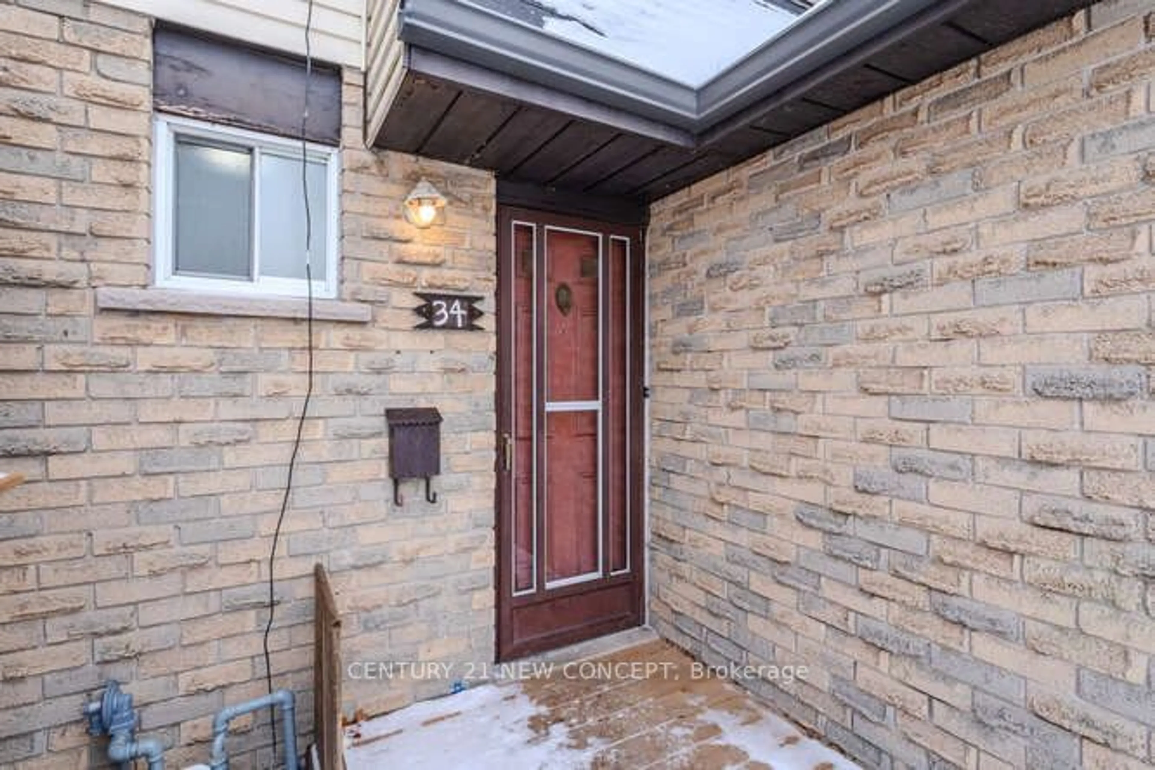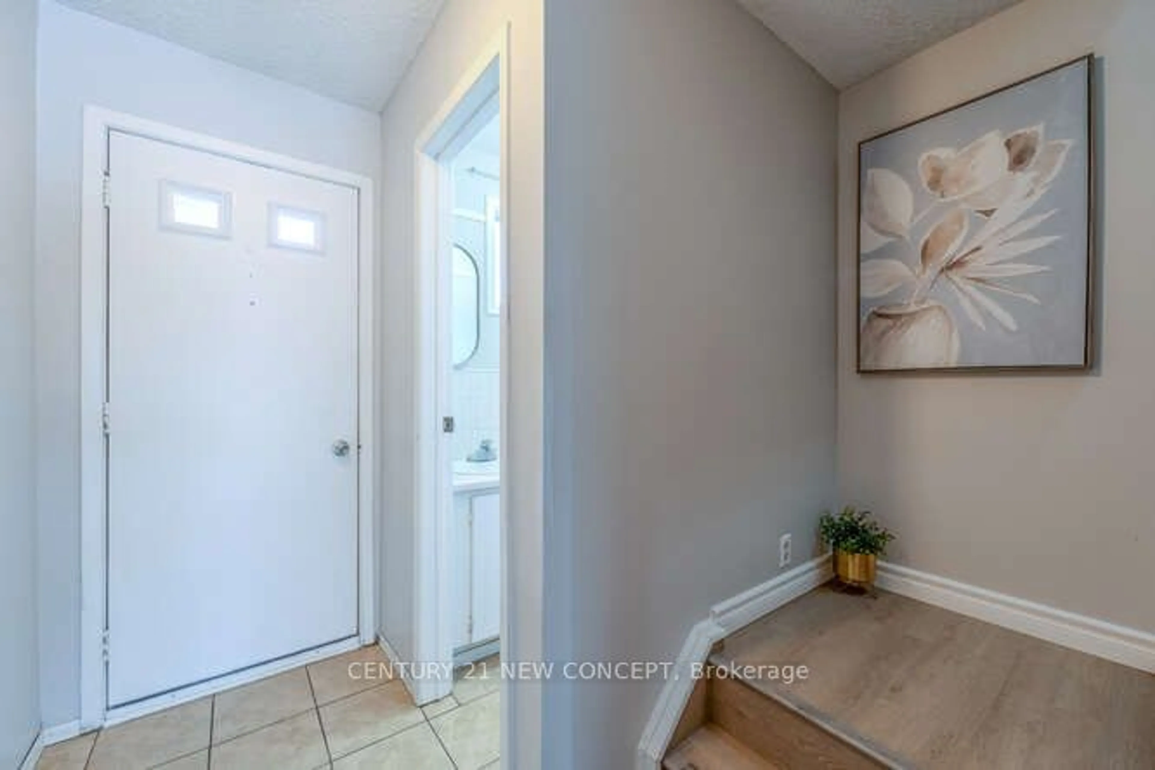34 Parkside Dr, Brant, Ontario N3L 3S7
Contact us about this property
Highlights
Estimated ValueThis is the price Wahi expects this property to sell for.
The calculation is powered by our Instant Home Value Estimate, which uses current market and property price trends to estimate your home’s value with a 90% accuracy rate.Not available
Price/Sqft$464/sqft
Est. Mortgage$2,529/mo
Tax Amount (2024)$2,194/yr
Days On Market10 days
Description
Located in the heart of Paris' most desirable neighborhood, known for its proximity to the Grand River, this charming residence offers refined living. Carpet-free home with newly installed huge, beautiful decks on both sides of the property in 2023, enjoy serene park views from the inviting living room, creating a peaceful and relaxing atmosphere. The well-appointed kitchen offers ample space for culinary endeavors, while the generously sized primary bedroom boasts a spacious closet, providing ample storage for your wardrobe. The two additional bedrooms provide generous space for family members. This home features new flooring throughout, installed in 2023. Fire up the grill on your newly constructed patio and enjoy outdoor dining. The expansive backyard offers endless possibilities for relaxation and entertainment. Enjoy the added living space of a fully finished basement. All essential amenities are conveniently located within walking distance, including parks, schools, grocery stores, restaurants, coffee shops, and major highways. This property is ideal for a variety of buyers, including first-time homebuyers, growing families, and investors. Don't miss this incredible opportunity! Schedule your private viewing today!
Property Details
Interior
Features
Main Floor
Living
4.85 x 3.10O/Looks Park
Kitchen
3.14 x 2.53Stainless Steel Appl
Foyer
5.00 x 1.62Dining
3.14 x 2.60Open Concept / O/Looks Park
Exterior
Features
Parking
Garage spaces 1
Garage type Attached
Other parking spaces 2
Total parking spaces 3
Property History
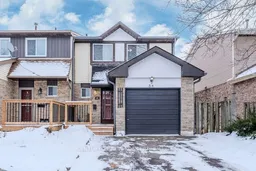 40
40