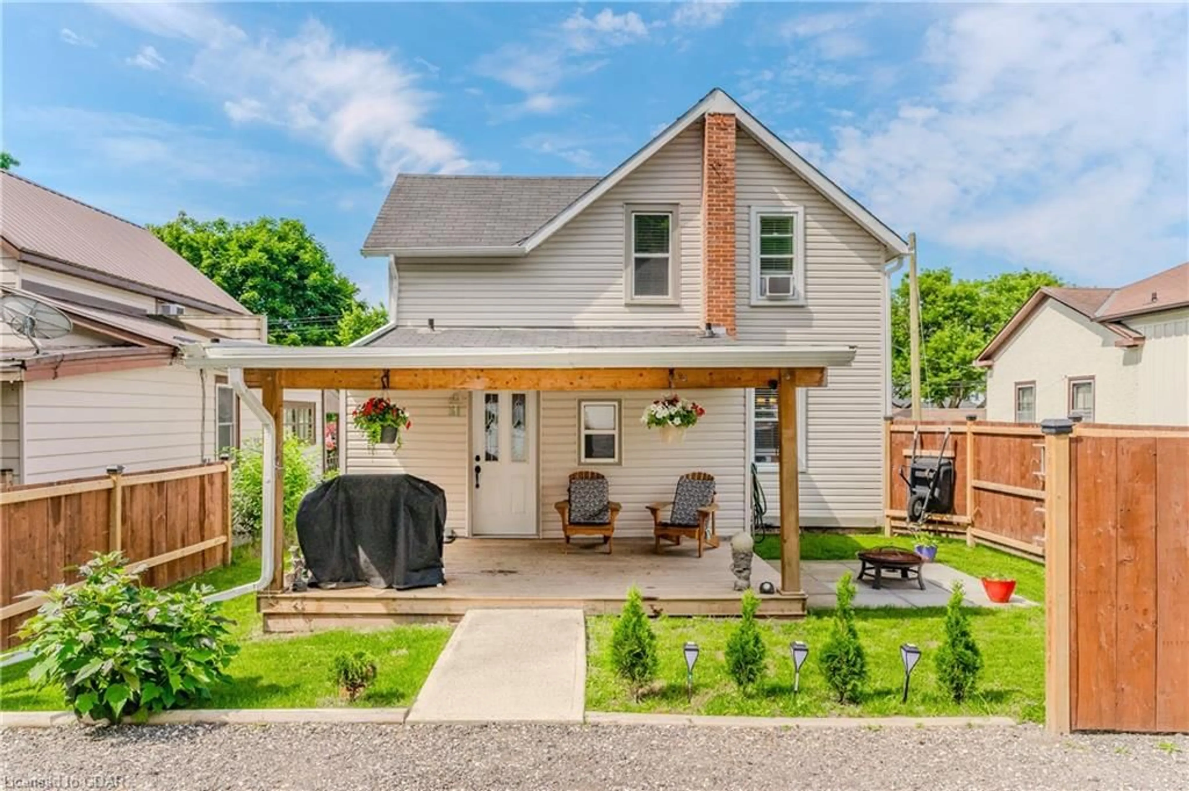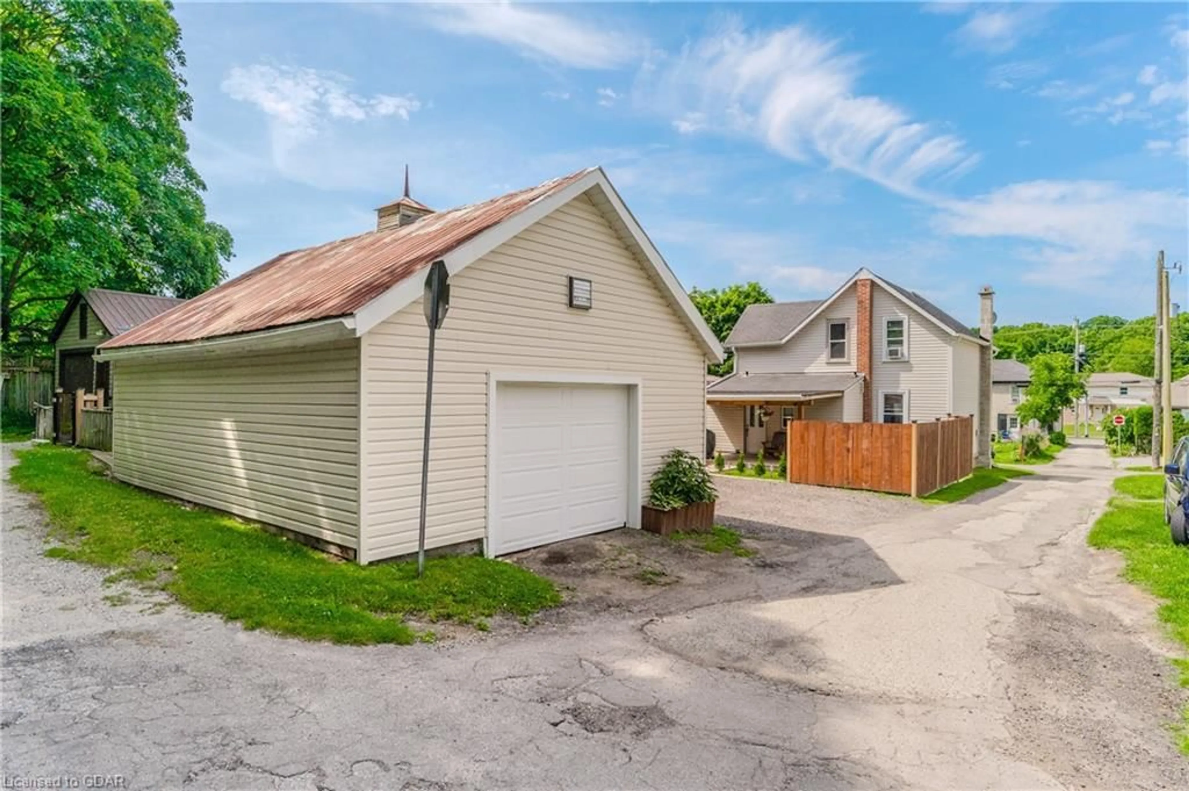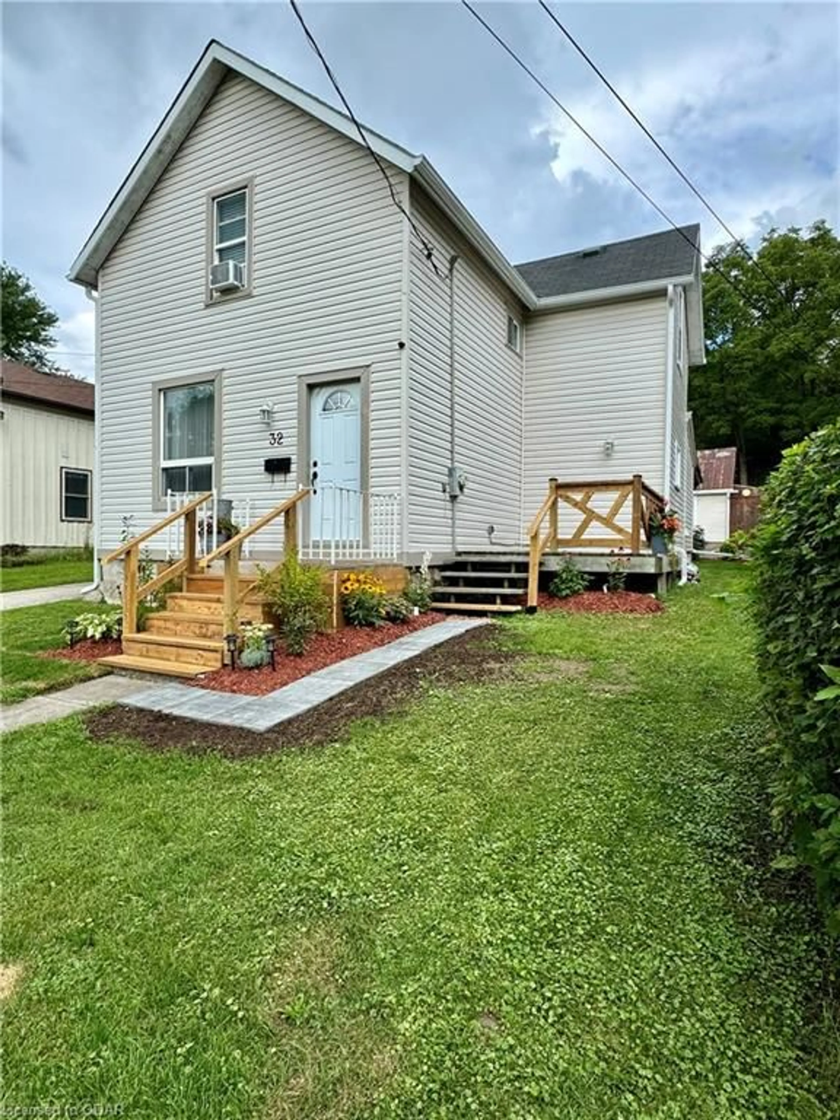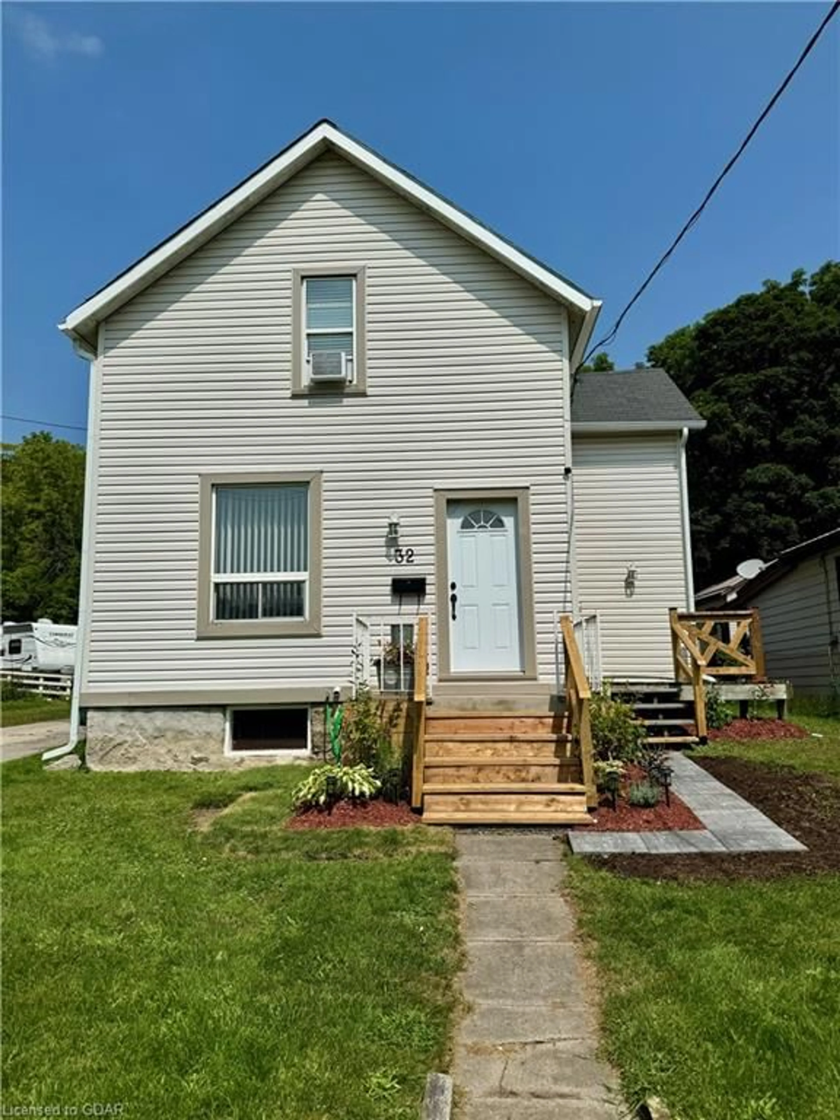32 Walnut Lane, Paris, Ontario N3L 2K4
Contact us about this property
Highlights
Estimated ValueThis is the price Wahi expects this property to sell for.
The calculation is powered by our Instant Home Value Estimate, which uses current market and property price trends to estimate your home’s value with a 90% accuracy rate.Not available
Price/Sqft$510/sqft
Est. Mortgage$2,576/mo
Tax Amount (2024)$3,233/yr
Days On Market49 days
Description
Step into this beautifully renovated 2-story century home, where the charm of yesteryear seamlessly blends with modern finishes and conveniences. This well-maintained property boasts three spacious bedrooms and two stylish bathrooms, ideal for comfortable family living. The large kitchen is perfect for culinary enthusiasts, while the warm living room and elegant dining room provide inviting spaces for relaxation and entertaining. Situated on a private dead-end street, the home offers double parking and a generously sized 19' x 24' 10" garage. Enjoy the convenience of being within walking distance to vibrant shopping, diverse restaurants, and tranquil nature trails along the scenic Grand River. This home offers the perfect blend of historic charm and contemporary living.
Property Details
Interior
Features
Main Floor
Dining Room
13 x 9Kitchen
16 x 11Living Room
14 x 11Bathroom
1.98 x 1.352-Piece
Exterior
Features
Parking
Garage spaces 1
Garage type -
Other parking spaces 2
Total parking spaces 3




