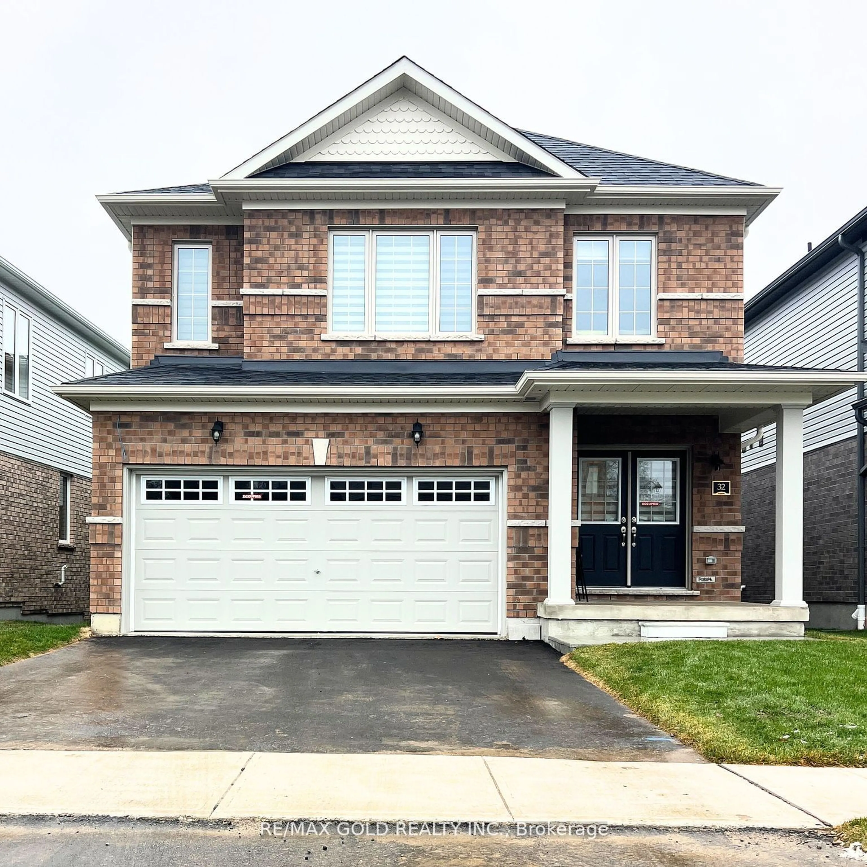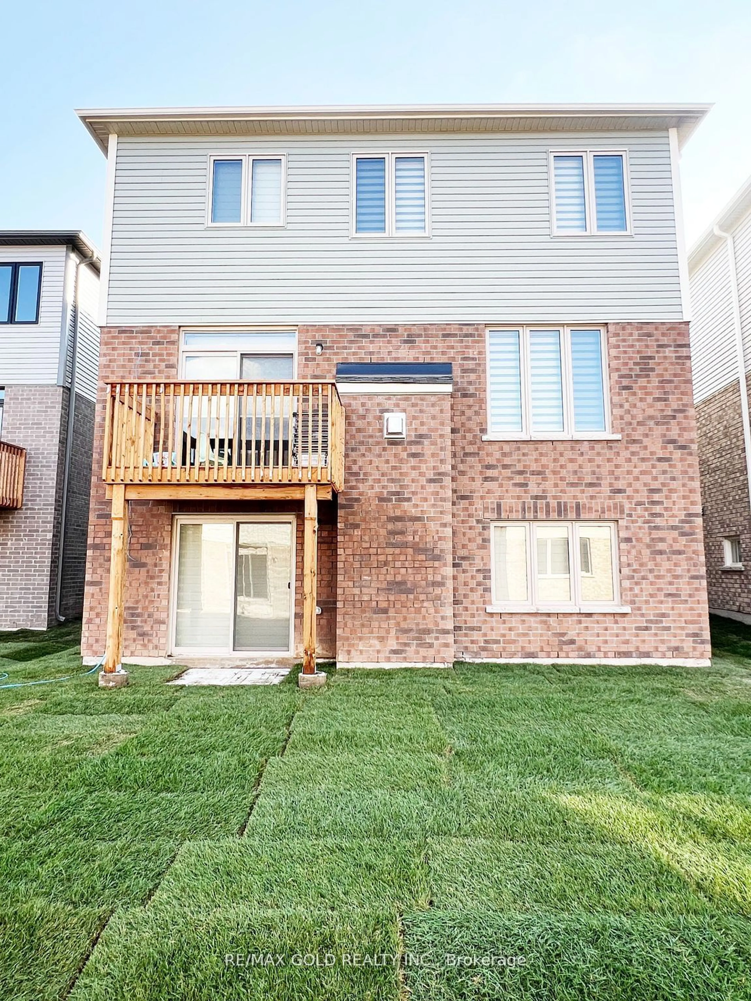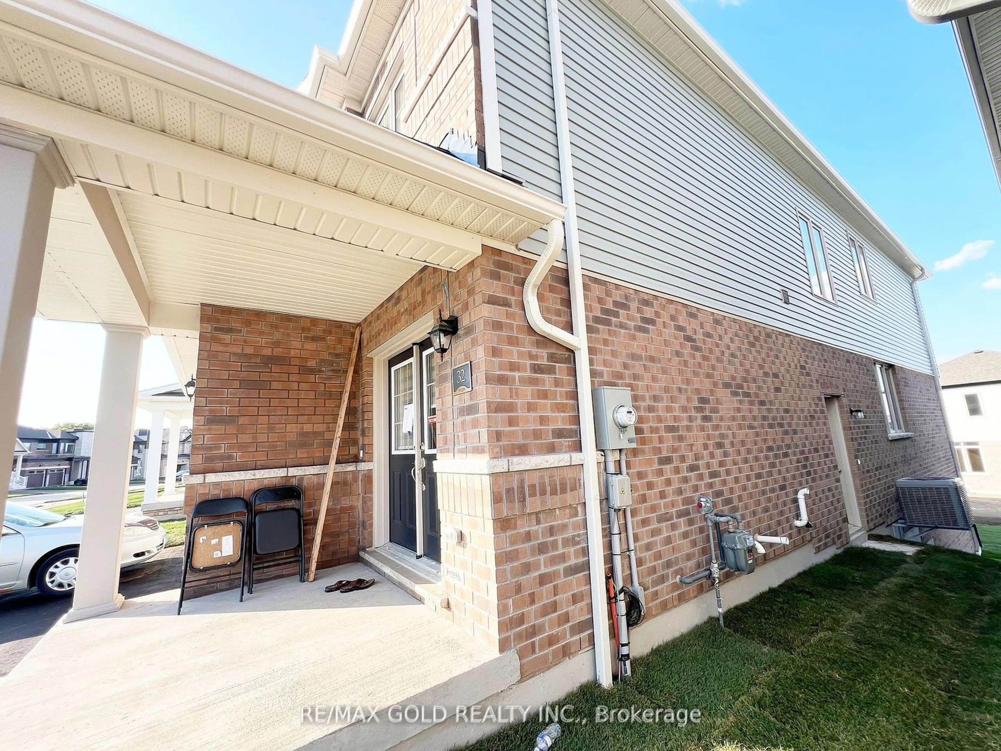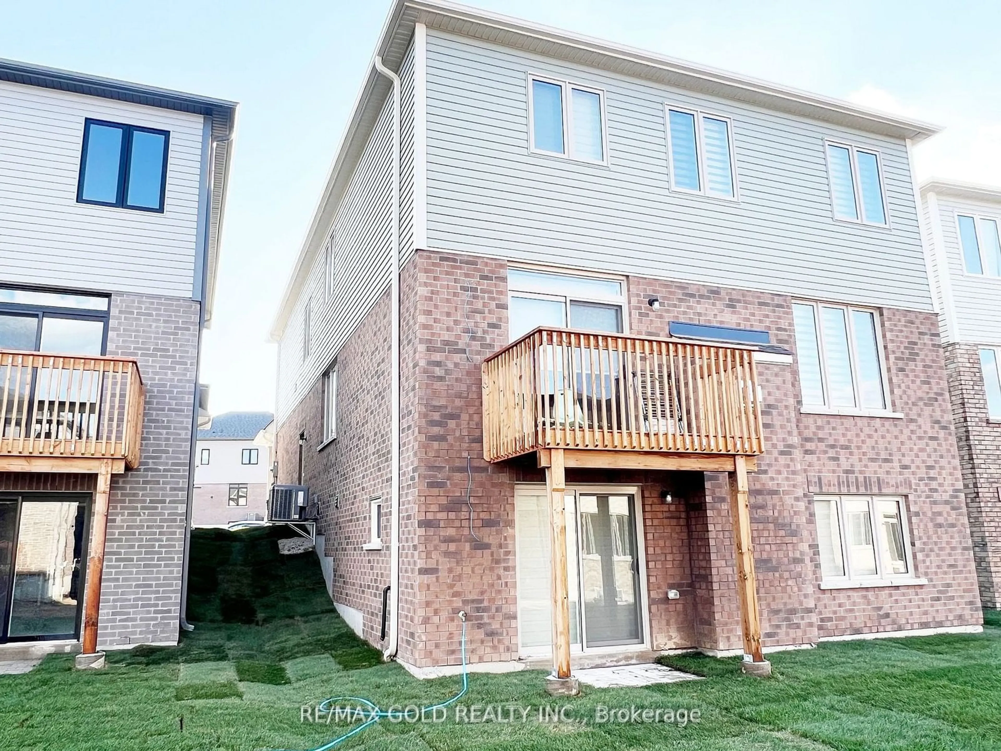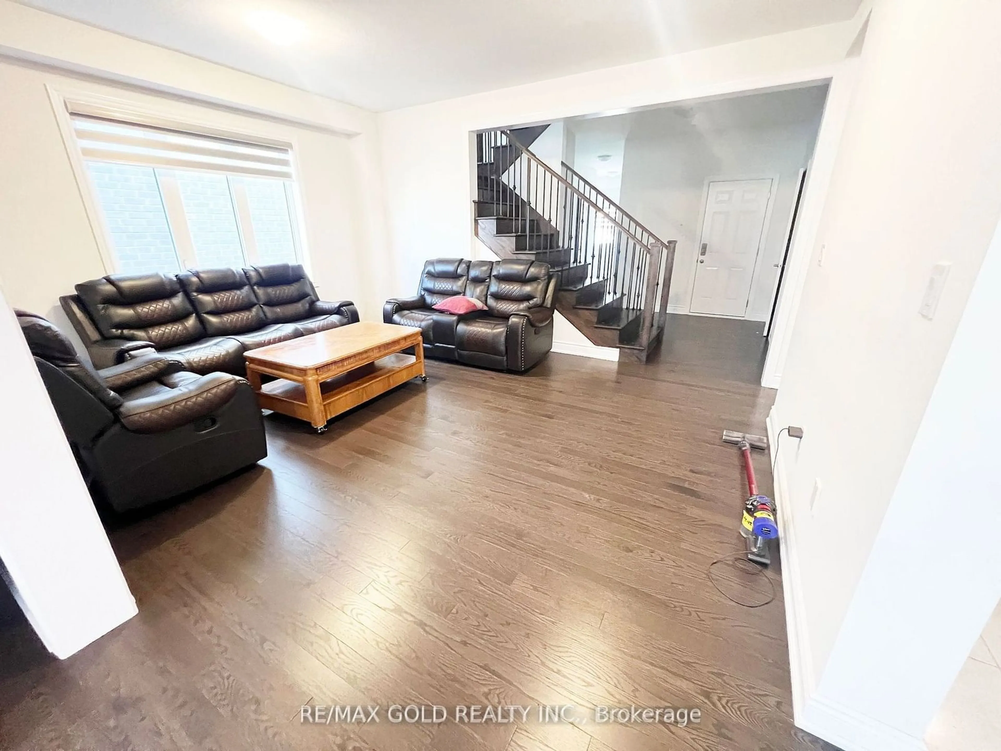32 Ford St, Brant, Ontario N3L 0M6
Contact us about this property
Highlights
Estimated ValueThis is the price Wahi expects this property to sell for.
The calculation is powered by our Instant Home Value Estimate, which uses current market and property price trends to estimate your home’s value with a 90% accuracy rate.Not available
Price/Sqft$348/sqft
Est. Mortgage$4,080/mo
Tax Amount (2024)-
Days On Market3 days
Description
Prime Location and with Upgrades this NEWLY 2024 built property is situated in the Heart of Paris. Centrally Air Conditioned Elegant build 4 Bed 4 Bath an Office Room + Media Room (Upstairs) Detach Home, in the Growing Community town of Paris. Its by the Grand River, Close to schools and shopping area. This is a Brand New House features 4 bedrooms, a Office Room on main floor / 2 Separate Living & Family Rooms and a Dining area with kitchen, Big Bright windows and 3.5 washrooms. With a Centralized AC Living Space & Laundry room on 2nd floor. The main floor is consist of hardwood flooring, Newly Installed Blinds, oak stairs, a granite countertop, stainless steel appliances, 9-foot ceilings. The Unbuilt Walk out Basement features enlarged lookout windows with a separate side Entrance. Property was bought with additional $80,000 upgrades. For any further details please email at mamugurdipremax@gmail.com.
Property Details
Interior
Features
Exterior
Features
Parking
Garage spaces 2
Garage type Attached
Other parking spaces 2
Total parking spaces 4

