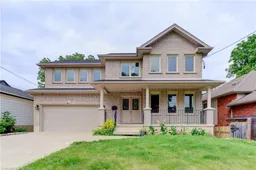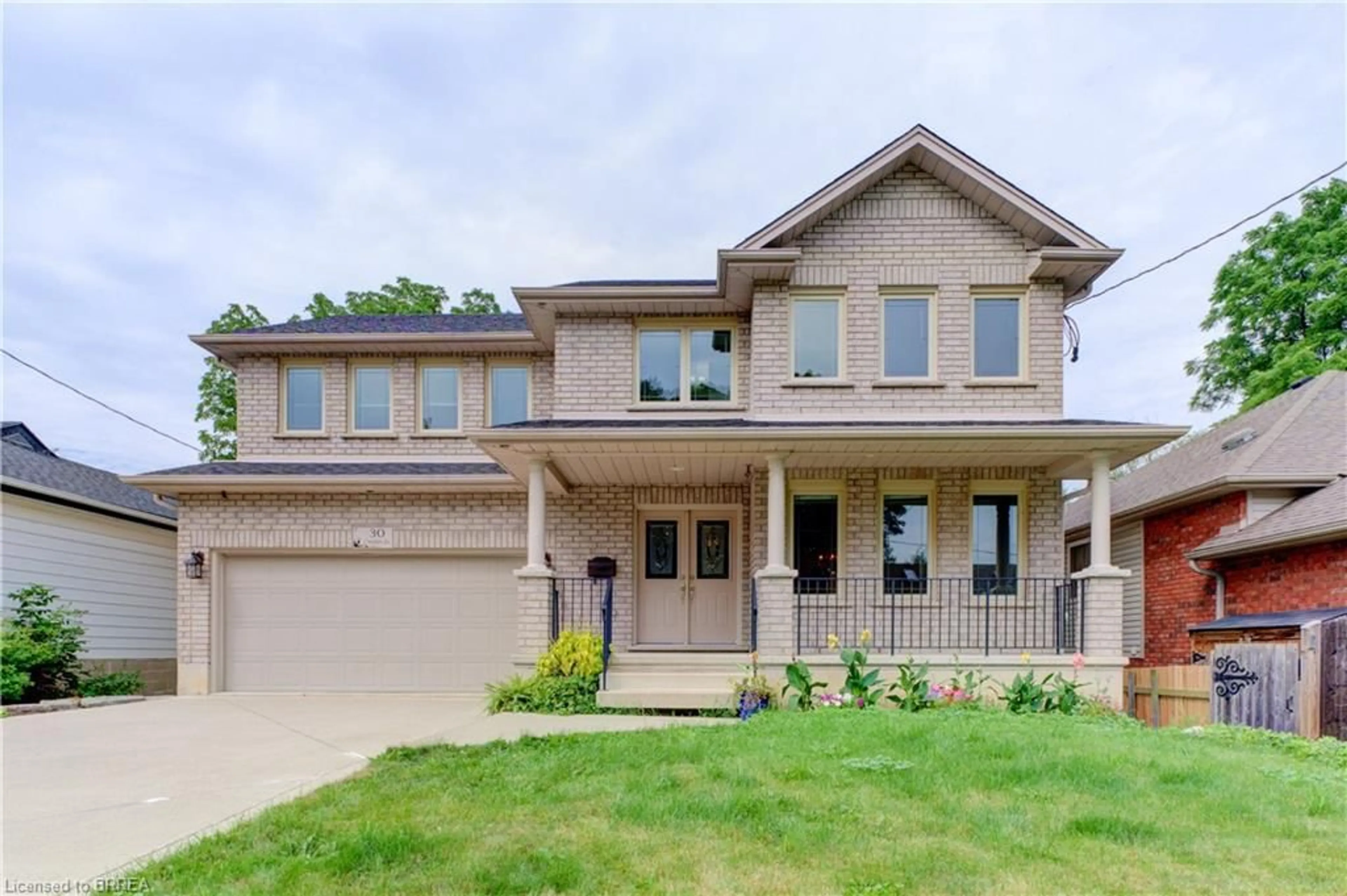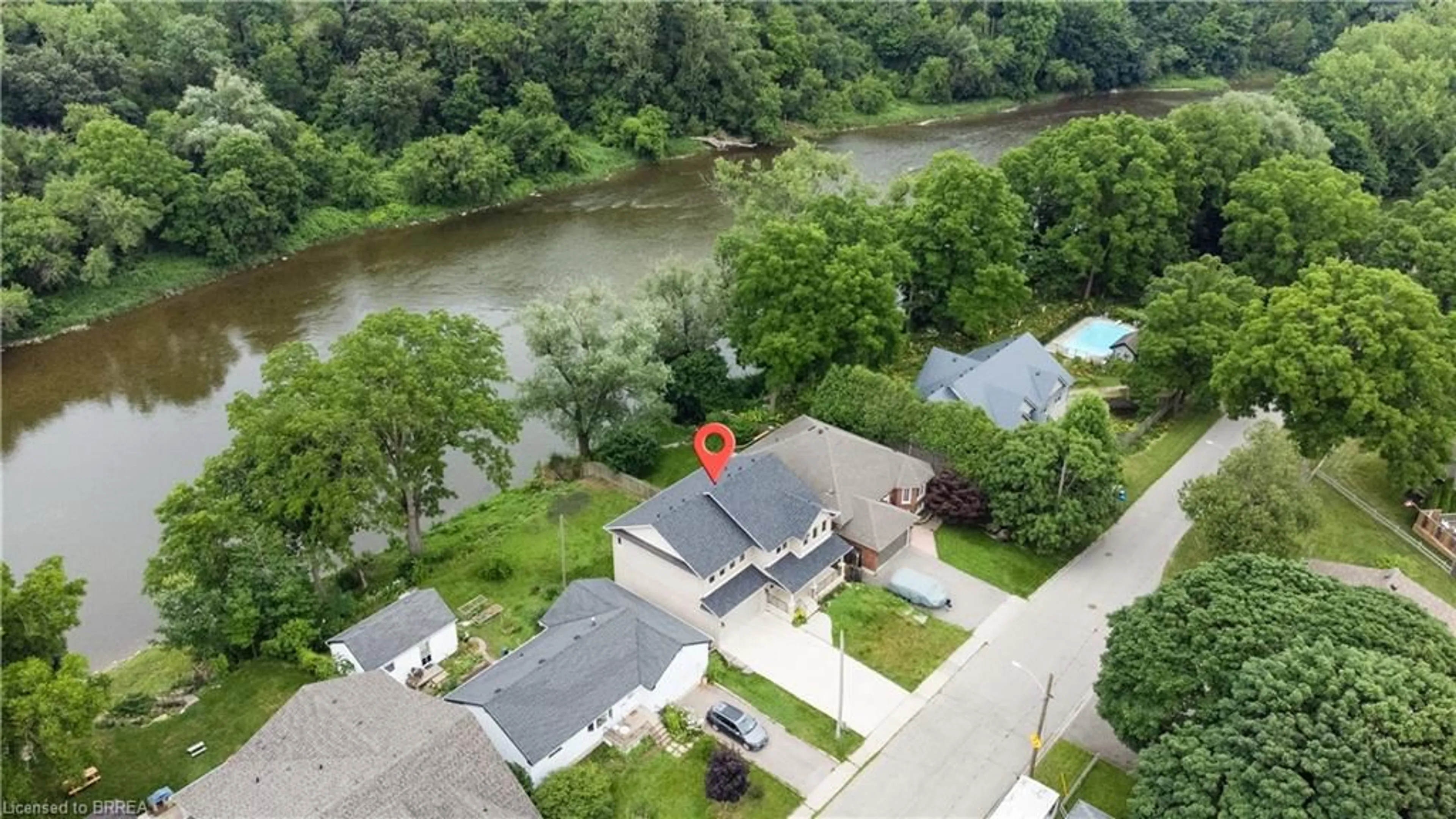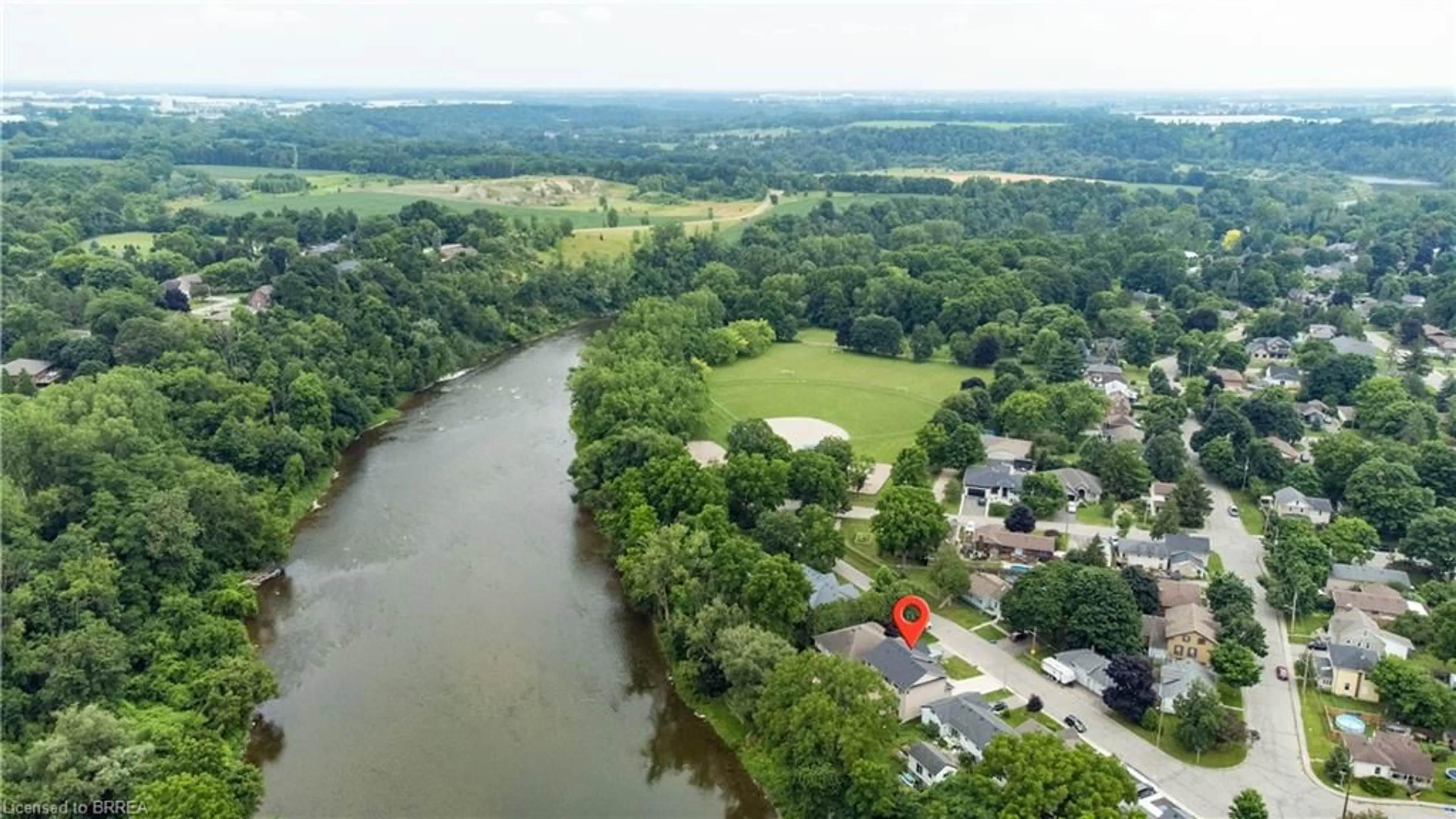30 Creeden St, Paris, Ontario N3L 2B7
Contact us about this property
Highlights
Estimated ValueThis is the price Wahi expects this property to sell for.
The calculation is powered by our Instant Home Value Estimate, which uses current market and property price trends to estimate your home’s value with a 90% accuracy rate.$1,203,000*
Price/Sqft$455/sqft
Days On Market16 days
Est. Mortgage$5,579/mth
Tax Amount (2023)$5,997/yr
Description
**Waterfront Paradise on the Grand River, Paris, Ontario** Nestled along the tranquil shores of the Grand River in Paris, Ontario, this exquisite 4-bedroom, 3.5-bathroom residence epitomizes luxury and serenity. Boasting breathtaking views of the river from multiple vantage points including master bedroom, the living room, dining room, and kitchen, this home offers a truly exceptional living experience. Situated within walking distance to a prestigious Montessori school and adjacent to a beautiful park, this property is perfect for families seeking convenience and outdoor enjoyment. Just a short distance from downtown Paris, residents can indulge in the charm of local shops, restaurants, and cultural attractions. Inside, the home features expansive windows that flood the space with natural light and showcase the picturesque river views. A cozy dining room with sliding glass door to the deck and spacious living room with a fireplace provide the perfect setting for entertaining guests or relaxing with loved ones. The master bedrooms are true sanctuaries, each offering ensuite bathrooms and large windows. Additional highlights include an attached garage, and backyard with direct access to the riverfront. This property seamlessly combines elegance, comfort, and natural beauty in a highly coveted location. Experience waterfront living at its finest—schedule your private showing today and envision the lifestyle that awaits you in this remarkable home on the Grand River.
Property Details
Interior
Features
Main Floor
Living Room
4.24 x 4.95Broadloom
Kitchen/Dining Room
3.68 x 3.58Family Room
3.63 x 6.17Broadloom
Bathroom
2-Piece
Exterior
Features
Parking
Garage spaces 2
Garage type -
Other parking spaces 4
Total parking spaces 6
Property History
 50
50


