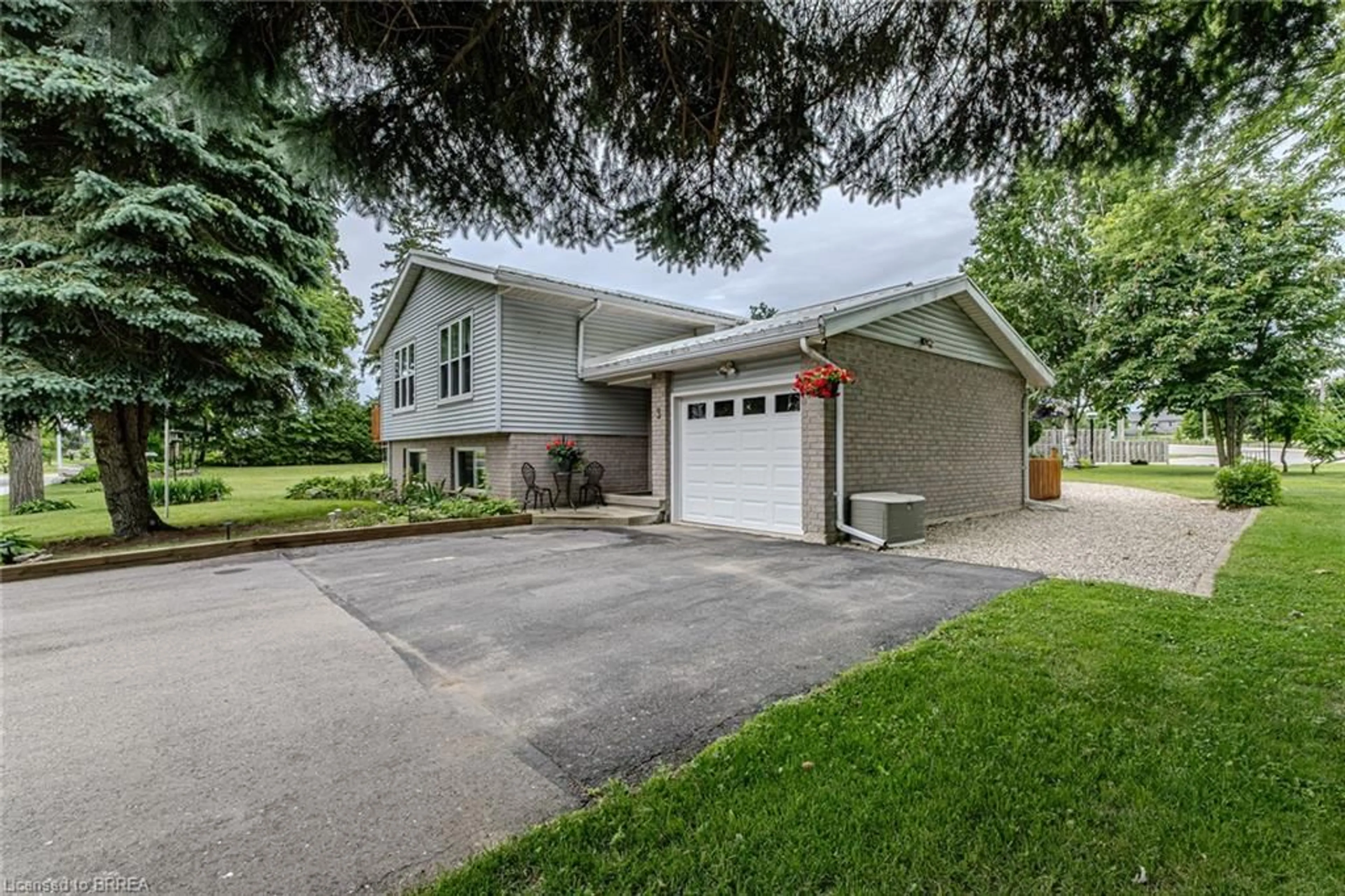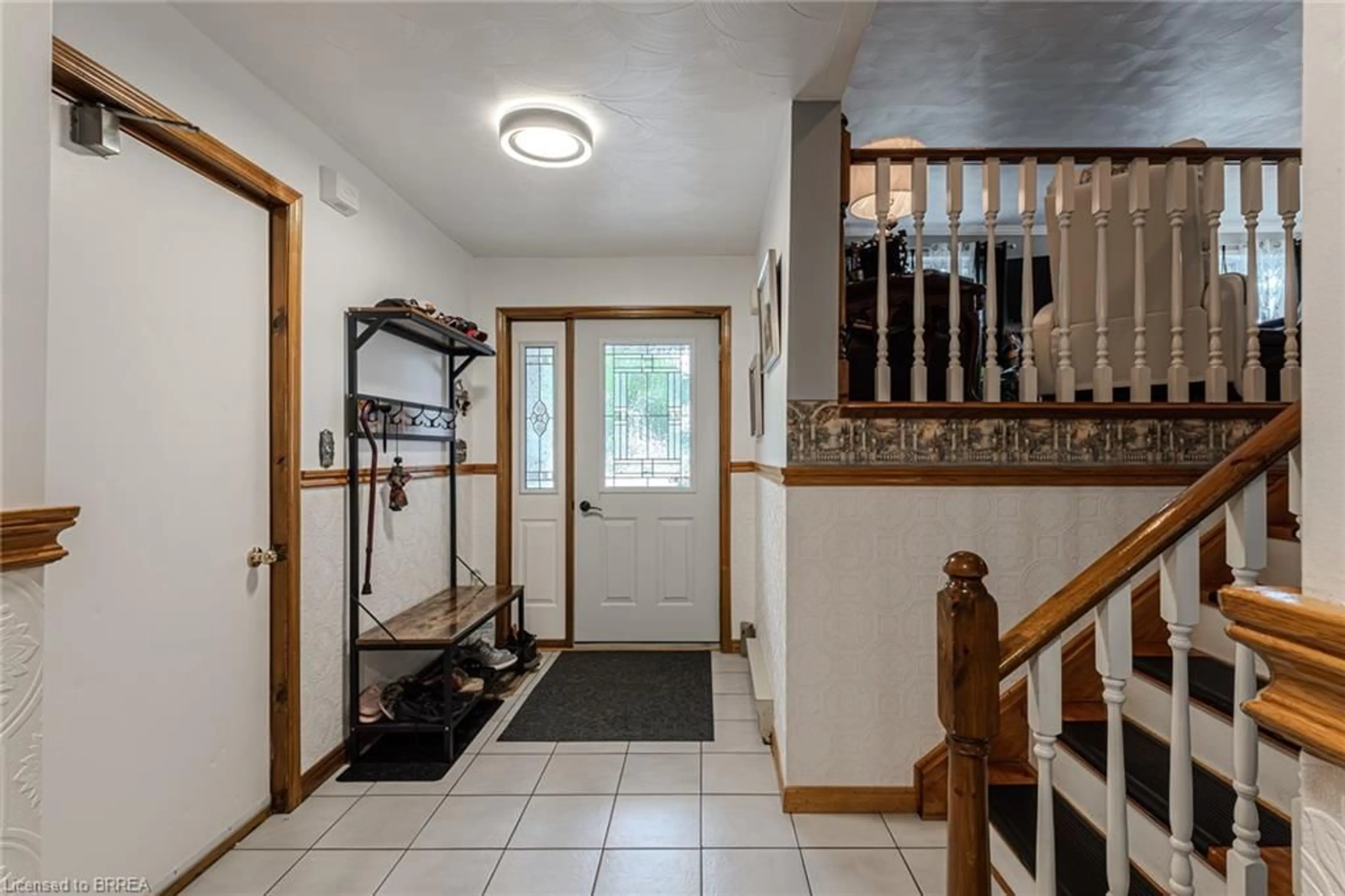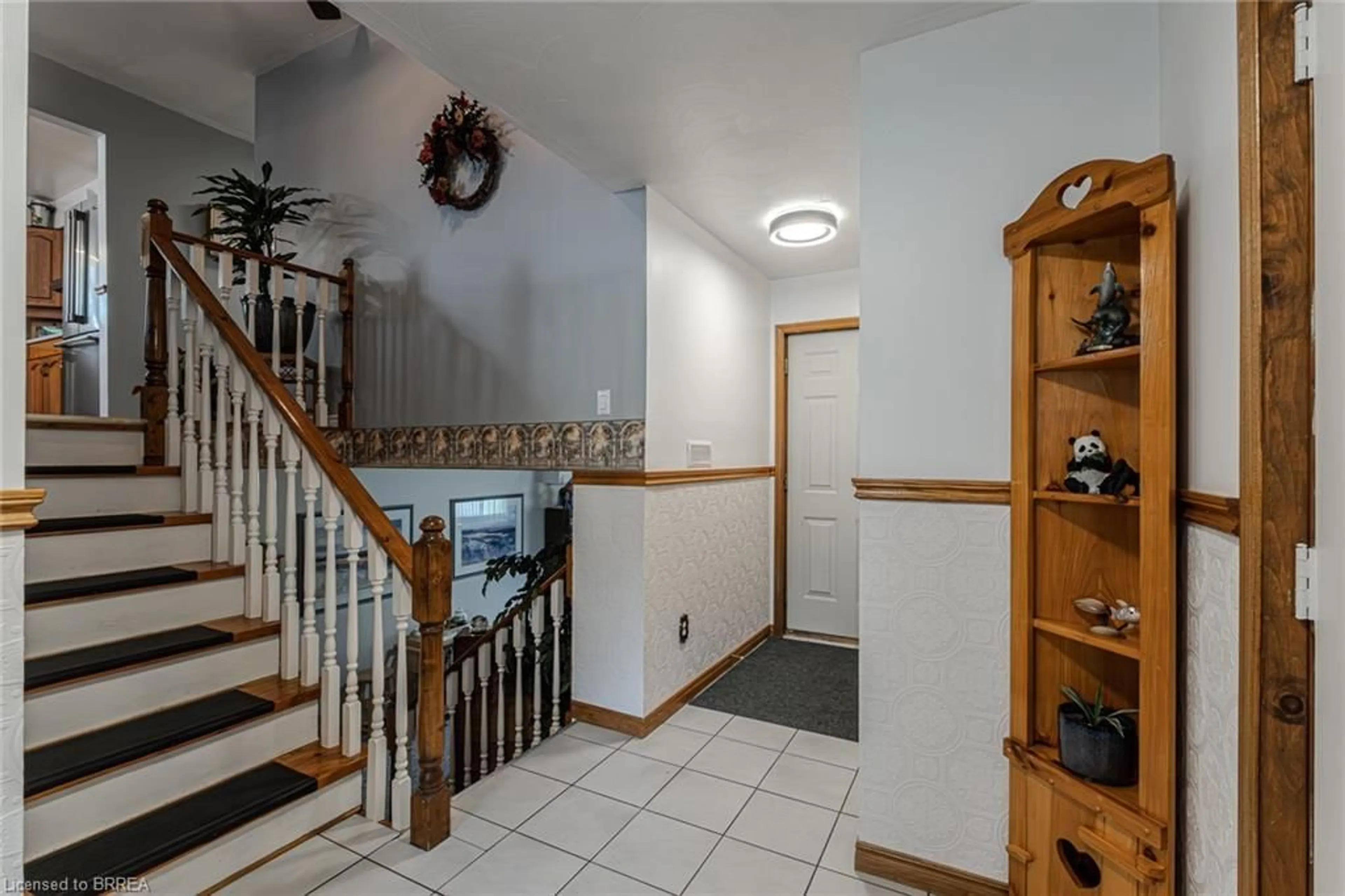3 Cedar St, Paris, Ontario N3L 3E3
Contact us about this property
Highlights
Estimated ValueThis is the price Wahi expects this property to sell for.
The calculation is powered by our Instant Home Value Estimate, which uses current market and property price trends to estimate your home’s value with a 90% accuracy rate.$894,000*
Price/Sqft$572/sqft
Days On Market10 days
Est. Mortgage$3,435/mth
Tax Amount (2023)$3,925/yr
Description
Detached 31 x 30 shop. Possibility of lot severance. Take a look at this remarkable opportunity nestled on a street lined with newly constructed executive homes. This impeccably spacious and well-maintained raised ranch boasts four bedrooms and a fully finished lower level, complete with a second kitchen that is ideal for an in-law suite. Situated on an expansive lot with potential for severance, the dining room beckons with sliding doors that lead to a welcoming deck. The massive primary bedroom is a retreat in itself, featuring an ensuite, sliding doors that open to a sunroom, and an attached deck offering a prime vantage point for enjoying the hot tub, all overlooking the sprawling fully fenced private yard. Additionally, a detached shop stands ready to serve a multitude of purposes
Property Details
Interior
Features
Main Floor
Living Room
5.08 x 3.86Kitchen
4.09 x 3.43Bathroom
4-Piece
Dining Room
3.48 x 3.35Exterior
Features
Parking
Garage spaces 4
Garage type -
Other parking spaces 6
Total parking spaces 10
Property History
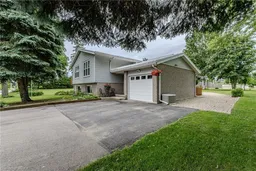 37
37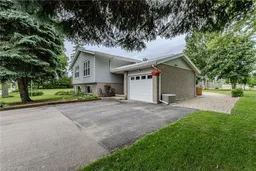 37
37
