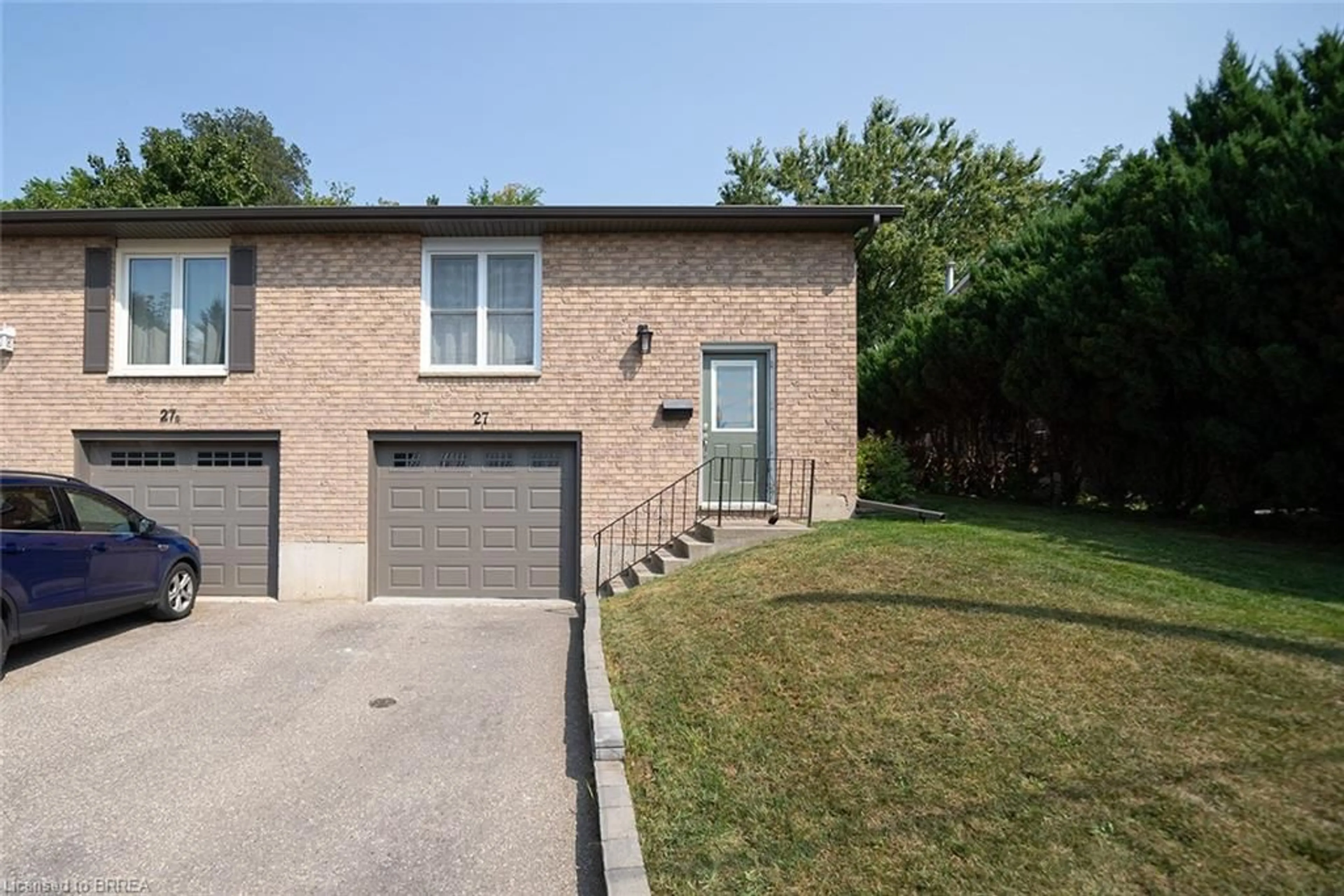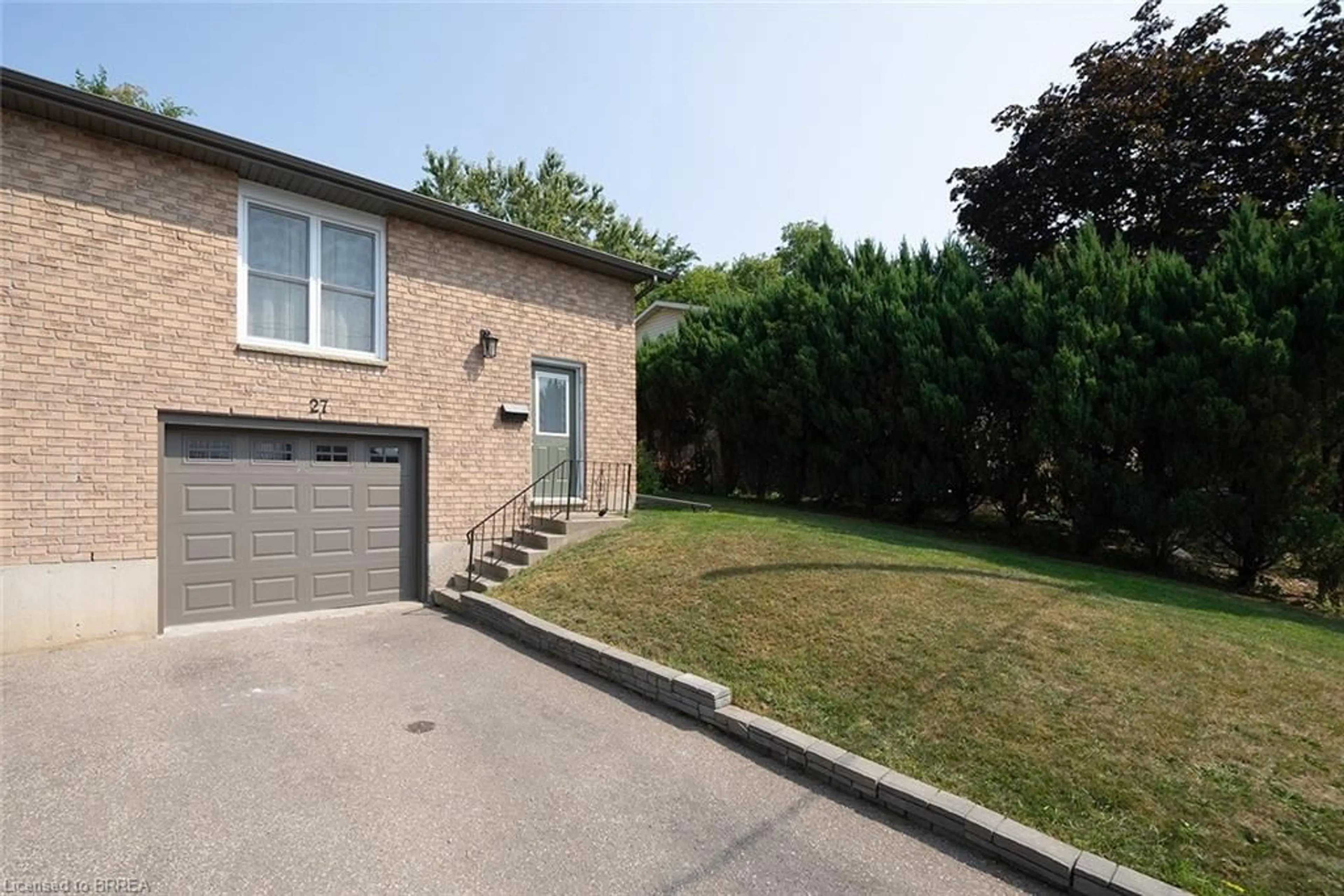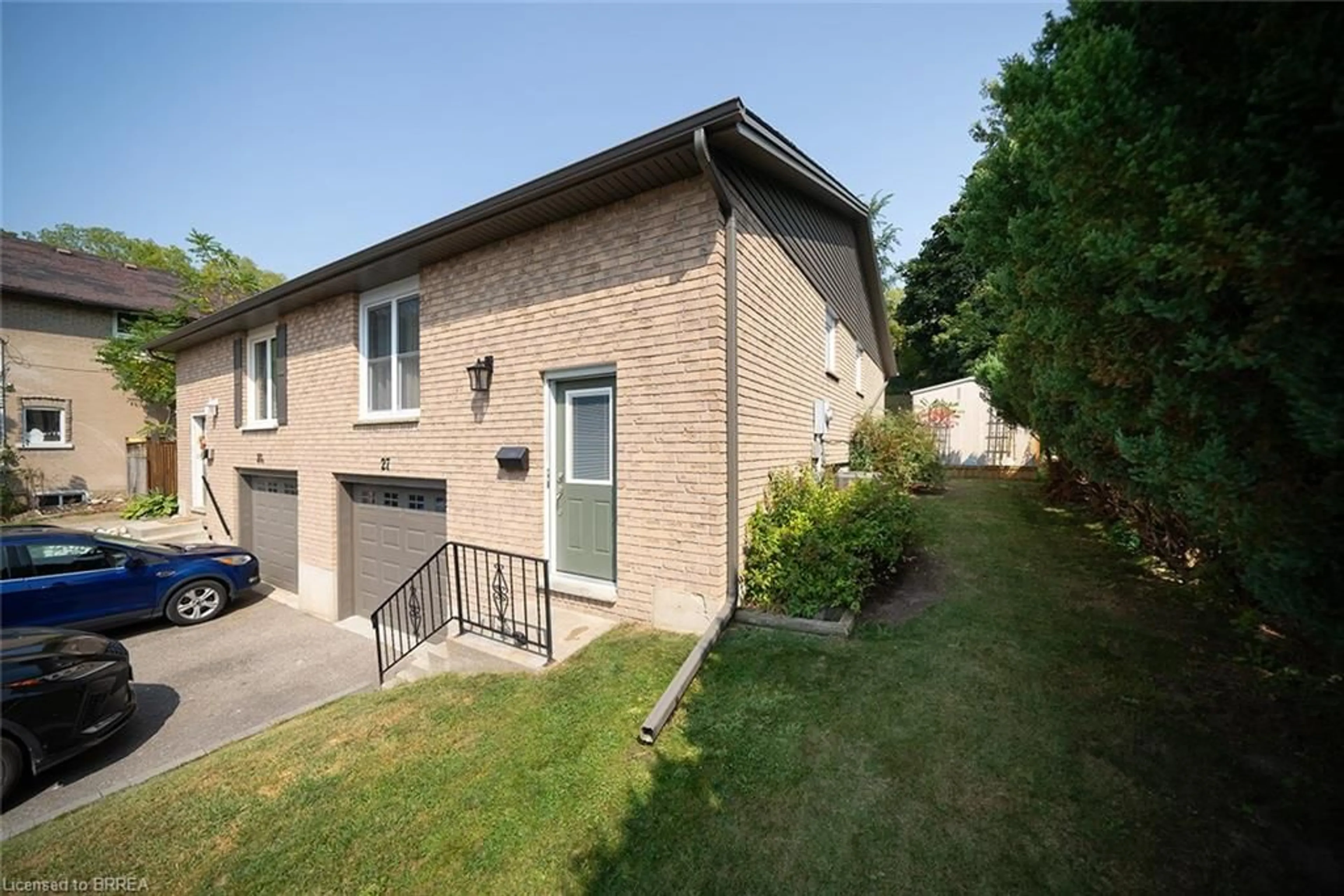27 Mulholland Dr, Paris, Ontario N3L 2J1
Contact us about this property
Highlights
Estimated ValueThis is the price Wahi expects this property to sell for.
The calculation is powered by our Instant Home Value Estimate, which uses current market and property price trends to estimate your home’s value with a 90% accuracy rate.Not available
Price/Sqft$371/sqft
Est. Mortgage$2,533/mo
Tax Amount (2024)$2,512/yr
Days On Market17 days
Description
Welcome home to 27 Mulholland Drive in Paris! This charming semi-detached bungalow offers over 1500 square feet of finished living space, featuring 3 bedrooms and 1.5 bathrooms, an attached garage, and a private backyard. Through the front door you are welcomed upstairs to the main floor living room, dining space and kitchen. The living room and dining space have laminate flooring, crown moulding and a large window overlooking the front yard. This home’s bright, spacious & stylish kitchen has tile floors, plenty of cupboard space, a glass tile backsplash and stainless steel appliances that include an over-the-range microwave. The main floor is complete with a 4 pc bathroom with a tiled tub/shower combo, and 3 generous bedrooms that includes a bedroom with a walkout to the large deck in the rear yard. The basement of the home has a large recreation room, 2 pc bathroom and space for a home office/flex space. The private backyard offers a large wooden deck and plenty of space to lounge, play and entertain guests in the warmer months. Just steps to the river and picturesque downtown, this is an amazing opportunity to live and play in the very pretty town of Paris.
Property Details
Interior
Features
Main Floor
Dining Room
3.91 x 2.18Living Room
3.91 x 3.05Kitchen
2.57 x 3.76Bedroom Primary
2.90 x 3.76Exterior
Features
Parking
Garage spaces 1
Garage type -
Other parking spaces 2
Total parking spaces 3
Property History
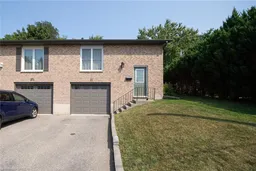 29
29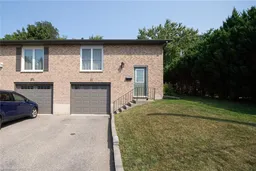 30
30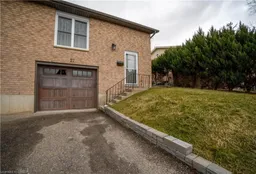 25
25
