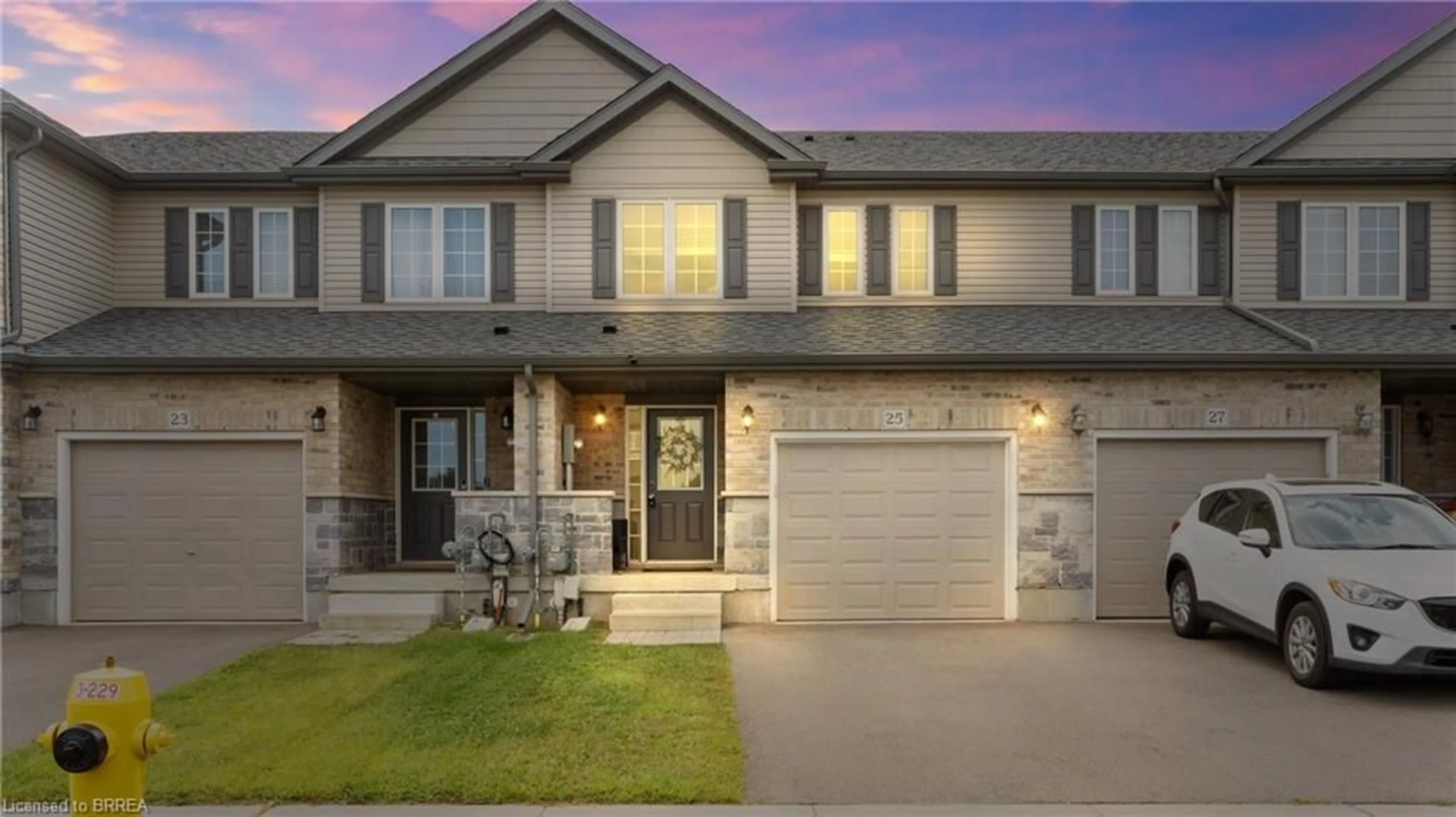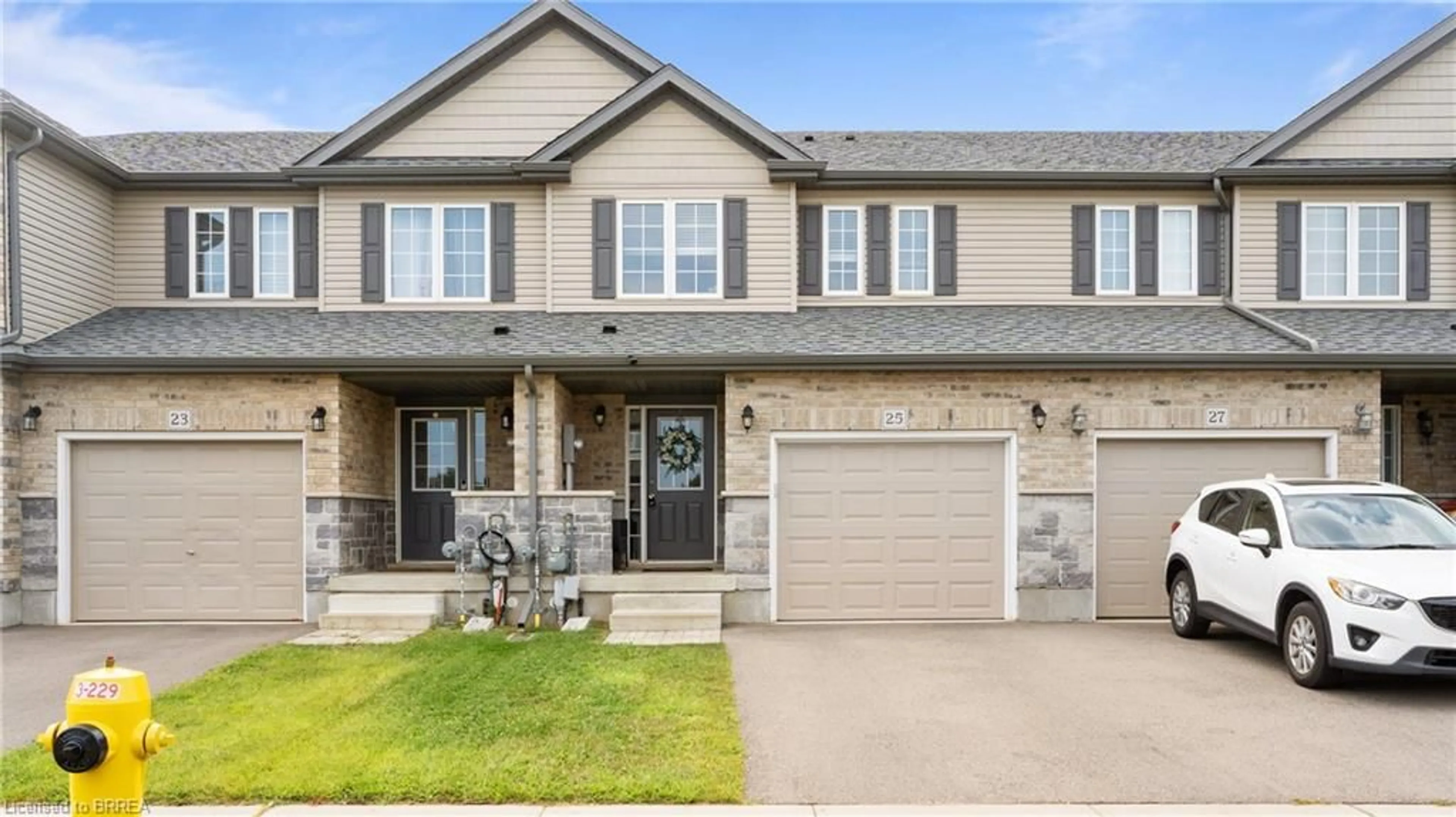25 Arlington Pky, Paris, Ontario N3L 0G2
Contact us about this property
Highlights
Estimated ValueThis is the price Wahi expects this property to sell for.
The calculation is powered by our Instant Home Value Estimate, which uses current market and property price trends to estimate your home’s value with a 90% accuracy rate.$654,000*
Price/Sqft$477/sqft
Est. Mortgage$2,920/mth
Tax Amount (2023)$3,089/yr
Days On Market9 days
Description
Welcome home to 25 Arlington Parkway in the charming town of Paris! This move-in ready townhome is situated in a great location just minutes away from highway access, restaurants, shops, trails, parks and just a short drive to downtown - the list is nearly endless. Offering 3 bedrooms, 3 bathrooms and cozy backyard, this is an opportunity not to be missed! Spacious tiled entry way conveniently leading directly to the kitchen means easy to clean floors in the winter months! Large coat closet with plenty of storage space. Beautiful kitchen with stainless steel appliances, tiled backsplash, plenty of counter and cupboard space with a built in breakfast bar and dual sink. The open concept floor plan is great for hosting and entertaining with a bright and airy living room with sliding patio door to access the backyard. The upper level features 3 generous sized bedrooms including the large primary at the front of the home with ensuite and walk-in closet. The additional two bedrooms are situated at the back of the home along with a 4 piece bathroom. Plus enjoy the convenience of laundry on the same floor! The backyard offers plenty of opportunity for you to landscape and make your own. The lower level is unfinished and also offers ample opportunity for you to expand your living space and add a Rec-room or additional bedroom! Don’t miss out on this great home in a great location and get in touch today to book your private showing!
Upcoming Open House
Property Details
Interior
Features
Main Floor
Kitchen
2.57 x 3.28Living Room
5.84 x 4.34Bathroom
0.99 x 2.412-Piece
Exterior
Features
Parking
Garage spaces 1
Garage type -
Other parking spaces 1
Total parking spaces 2
Property History
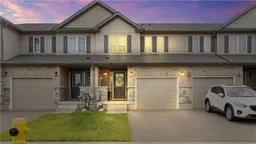 45
45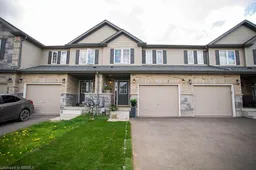 31
31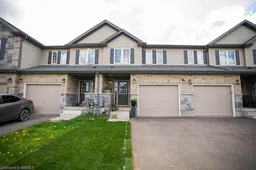 33
33
