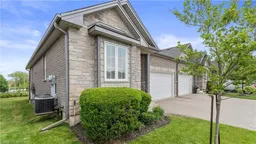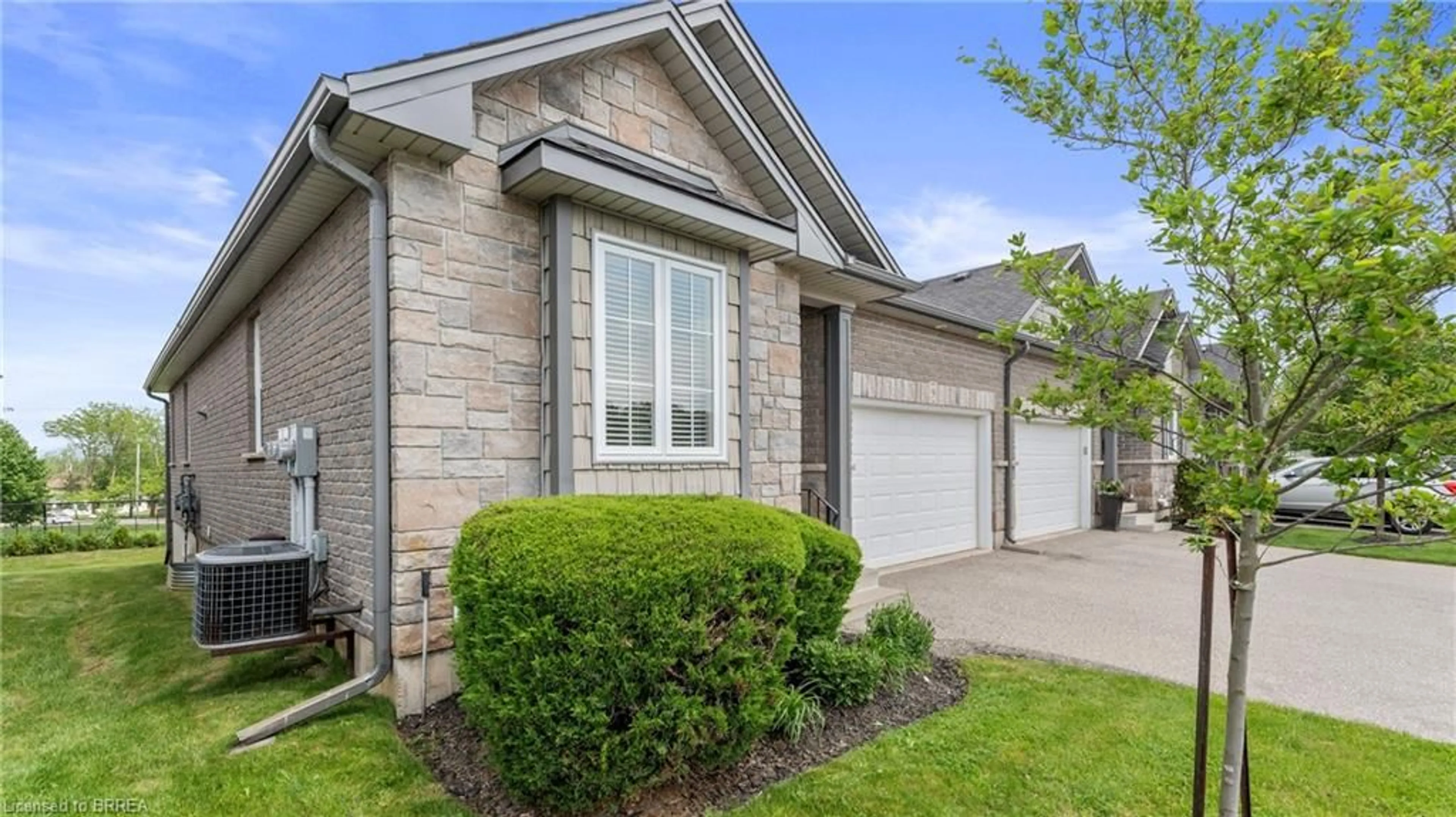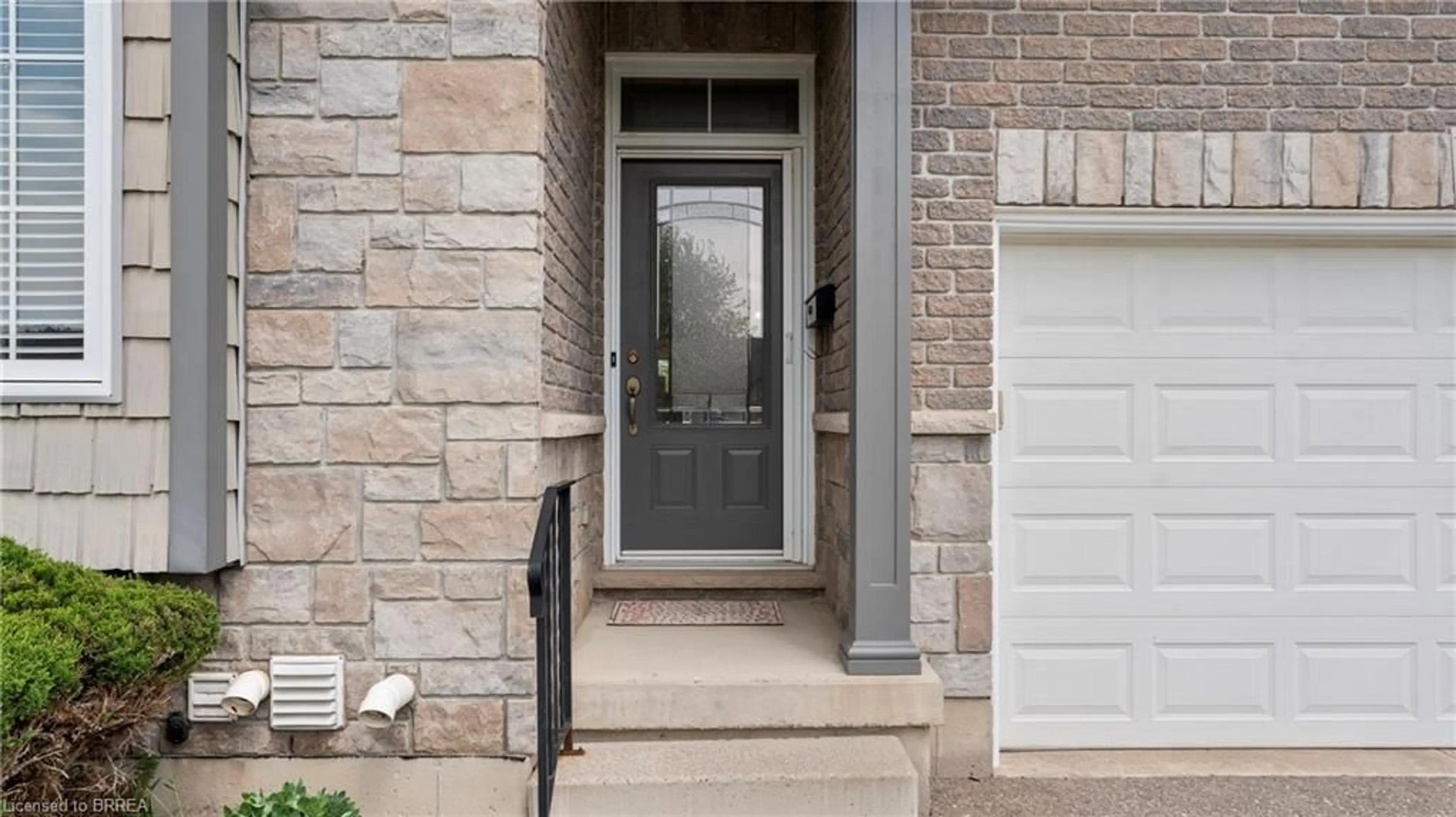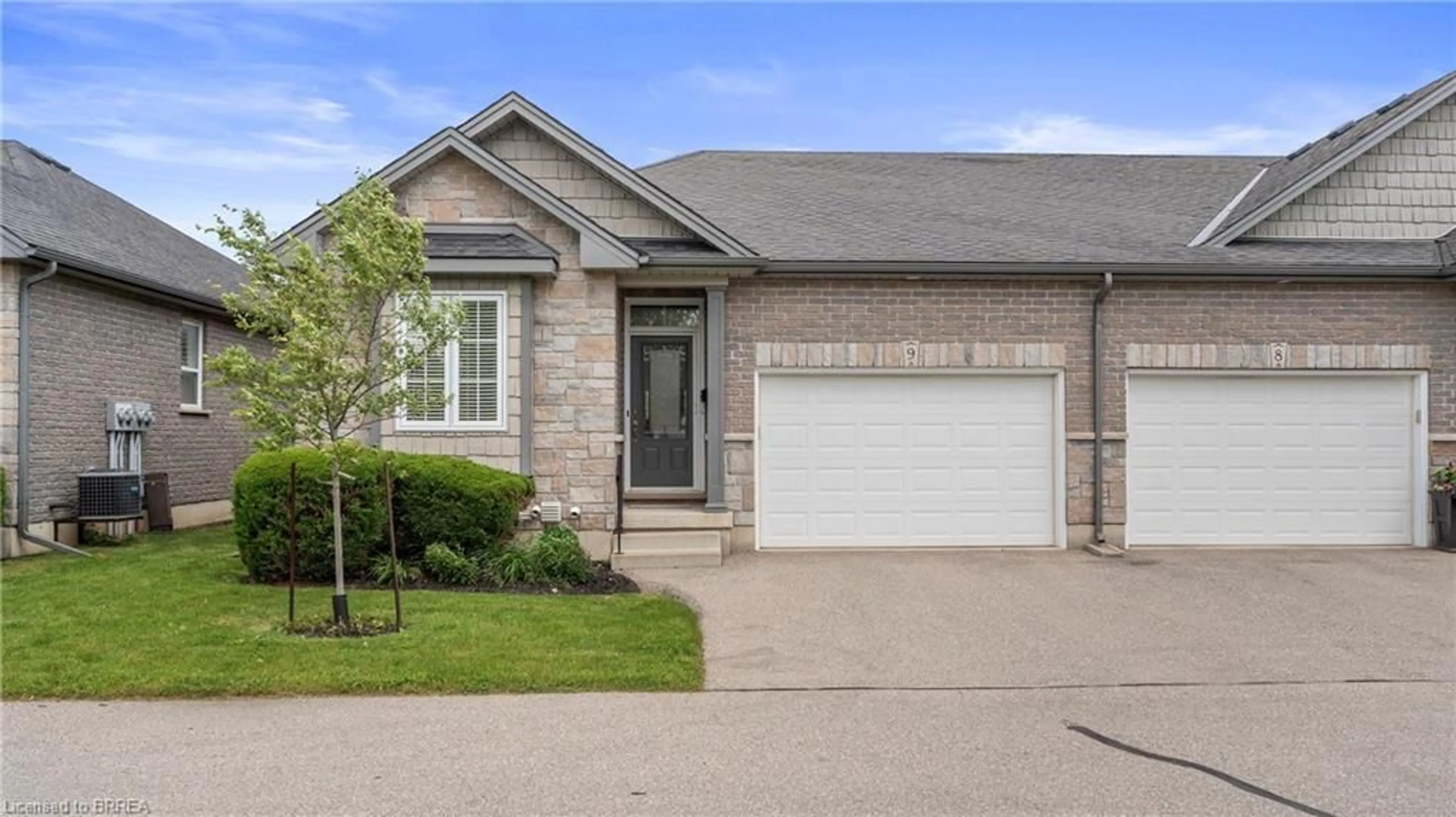244 Dundas St #9, Paris, Ontario N3L 0B4
Contact us about this property
Highlights
Estimated ValueThis is the price Wahi expects this property to sell for.
The calculation is powered by our Instant Home Value Estimate, which uses current market and property price trends to estimate your home’s value with a 90% accuracy rate.$649,000*
Price/Sqft$533/sqft
Days On Market43 days
Est. Mortgage$2,684/mth
Maintenance fees$387/mth
Tax Amount (2024)$3,270/yr
Description
Desirable "end unit" condo with no backyard neighbours! This immaculately kept home has 9 foot ceilings on main floor, with central living space boasting crown mouldings and California shutters in most rooms. Kitchen with granite countertops has sit-up bar counter, oak cabinetry and is open to dining area. Appliances included. Handy main floor laundry has lots of storage and wash sink. The large primary bedroom has two windows, his/hers closets, private 4 pc en-suite and linen closet. The living area has sliding patio doors to rear deck which features a remote controlled awning. Secondary bedroom/office on main floor has closet. There has been no smoking or pets in this unit. Attached 1 1/2 car garage has added ceiling insulation, lots of storage, remote door opener and convenient inside access. You can live on one floor in this bungalow style condo, or you can finish the partially basement with your own style. . Basement could be complete second living space. The downstairs has a completely finished 3 piece bathroom with walk-n shower and closet. The balance of the lower level has electrical in place, insulation and drywall completed. Clean painted floors. A room with large bright window and closet is located beside the bathroom and would be perfect bedroom. The other huge room could be a very sizeable rec room, or could be completed as an open concept kitchen/living space. This property is conveniently located close to Hwy 403, shopping plaza and also just minutes from Beautiful downtown Paris.
Property Details
Interior
Features
Basement Floor
Bedroom
5.56 x 4.19Bathroom
3-Piece
Utility Room
5.11 x 4.19Recreation Room
10.06 x 4.42Exterior
Features
Parking
Garage spaces 1
Garage type -
Other parking spaces 1
Total parking spaces 2
Condo Details
Amenities
BBQs Permitted, Parking
Inclusions
Property History
 34
34


