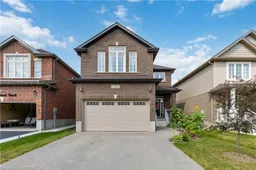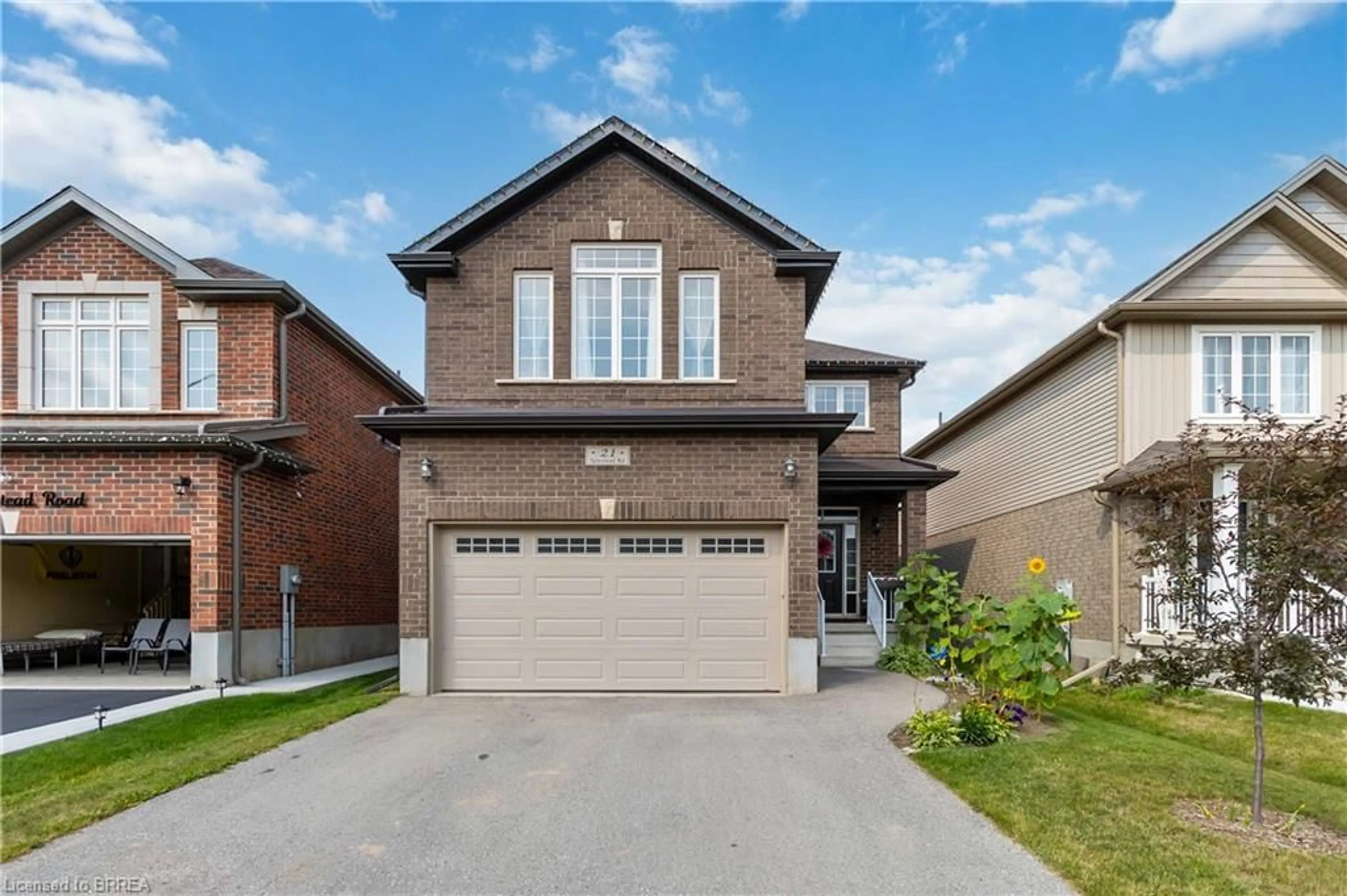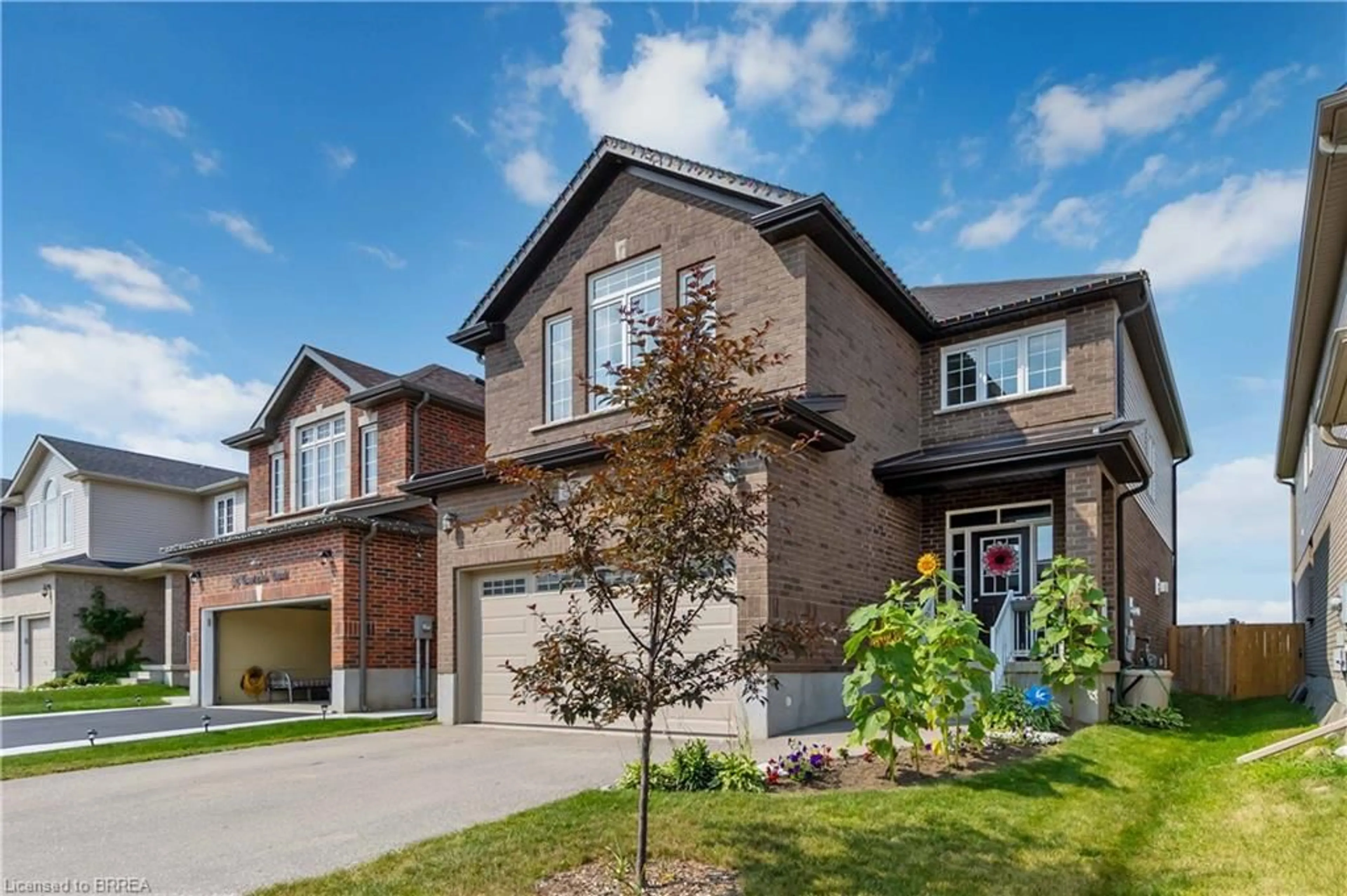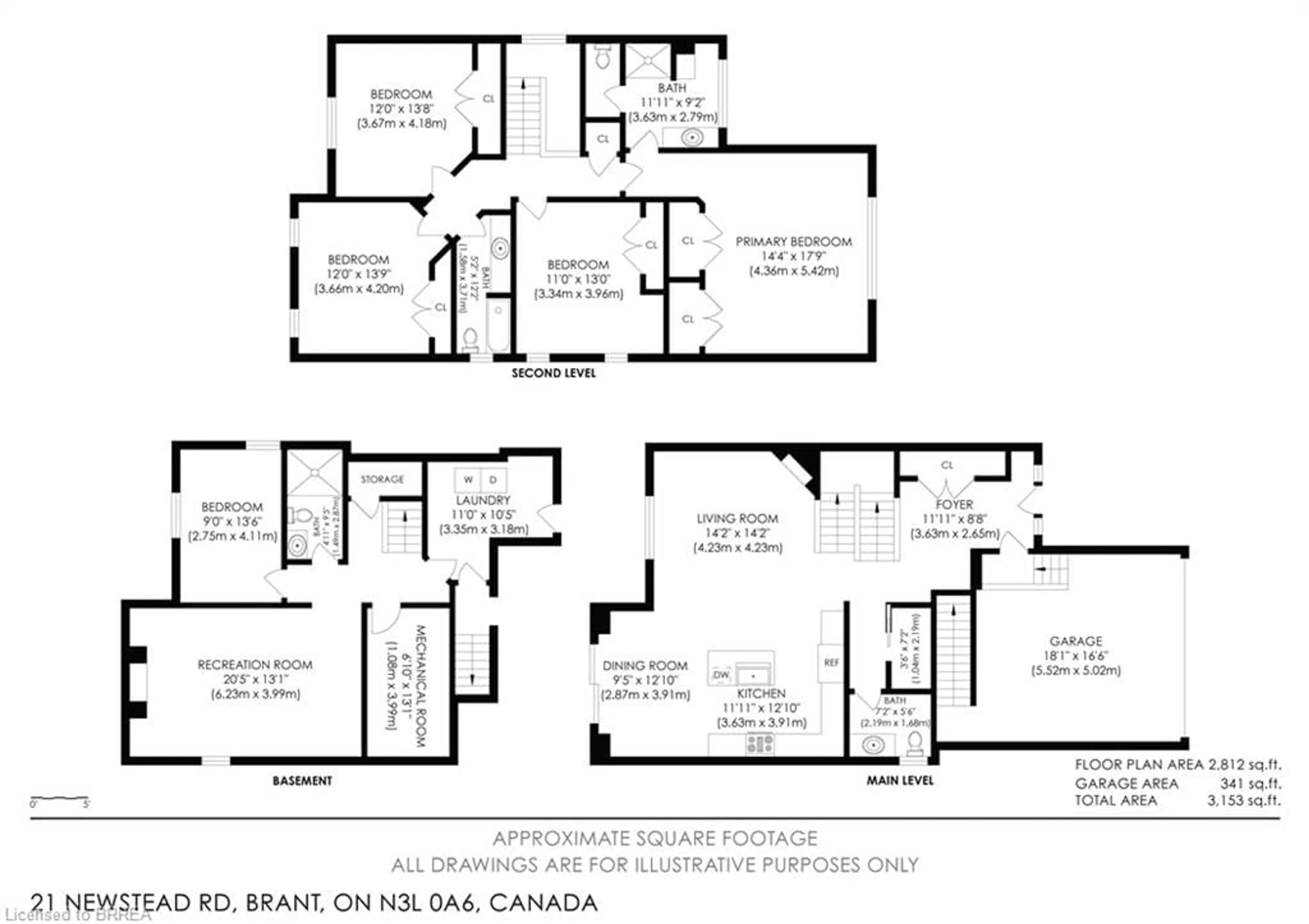21 Newstead Rd, Paris, Ontario N3L 0G2
Contact us about this property
Highlights
Estimated ValueThis is the price Wahi expects this property to sell for.
The calculation is powered by our Instant Home Value Estimate, which uses current market and property price trends to estimate your home’s value with a 90% accuracy rate.$1,064,000*
Price/Sqft$414/sqft
Days On Market22 Hours
Est. Mortgage$3,865/mth
Tax Amount (2024)$5,103/yr
Description
Welcome to your dream home in beautiful Paris, Ontario! This stunning 5-bedroom, 4-bathroom residence, built in 2019, offers a perfect blend of modern elegance and comfort. As you step inside, you'll be greeted by the warm ambiance created by the inviting gas fireplace in the living room, ideal for cozy evenings with family and friends. The open-concept design boasts gorgeous hardwood floors throughout, enhancing the home's sophisticated feel. The heart of this home is the spacious eat-in kitchen, perfect for gatherings and culinary adventures. With ample counter space and modern appliances, it effortlessly combines functionality and style. Additionally, the fully finished basement features another cozy gas fireplace, providing a great retreat for relaxation or entertainment. Located just minutes from Highway 403, this property offers convenient access to the surrounding areas while still enjoying the charm of small-town living. Don’t miss your chance to make this exquisite home your own!
Upcoming Open House
Property Details
Interior
Features
Main Floor
Living Room
4.32 x 4.32Dining Room
2.87 x 3.91Kitchen
3.63 x 3.91Bathroom
2.18 x 1.682-Piece
Exterior
Features
Parking
Garage spaces 2
Garage type -
Other parking spaces 2
Total parking spaces 4
Property History
 40
40


