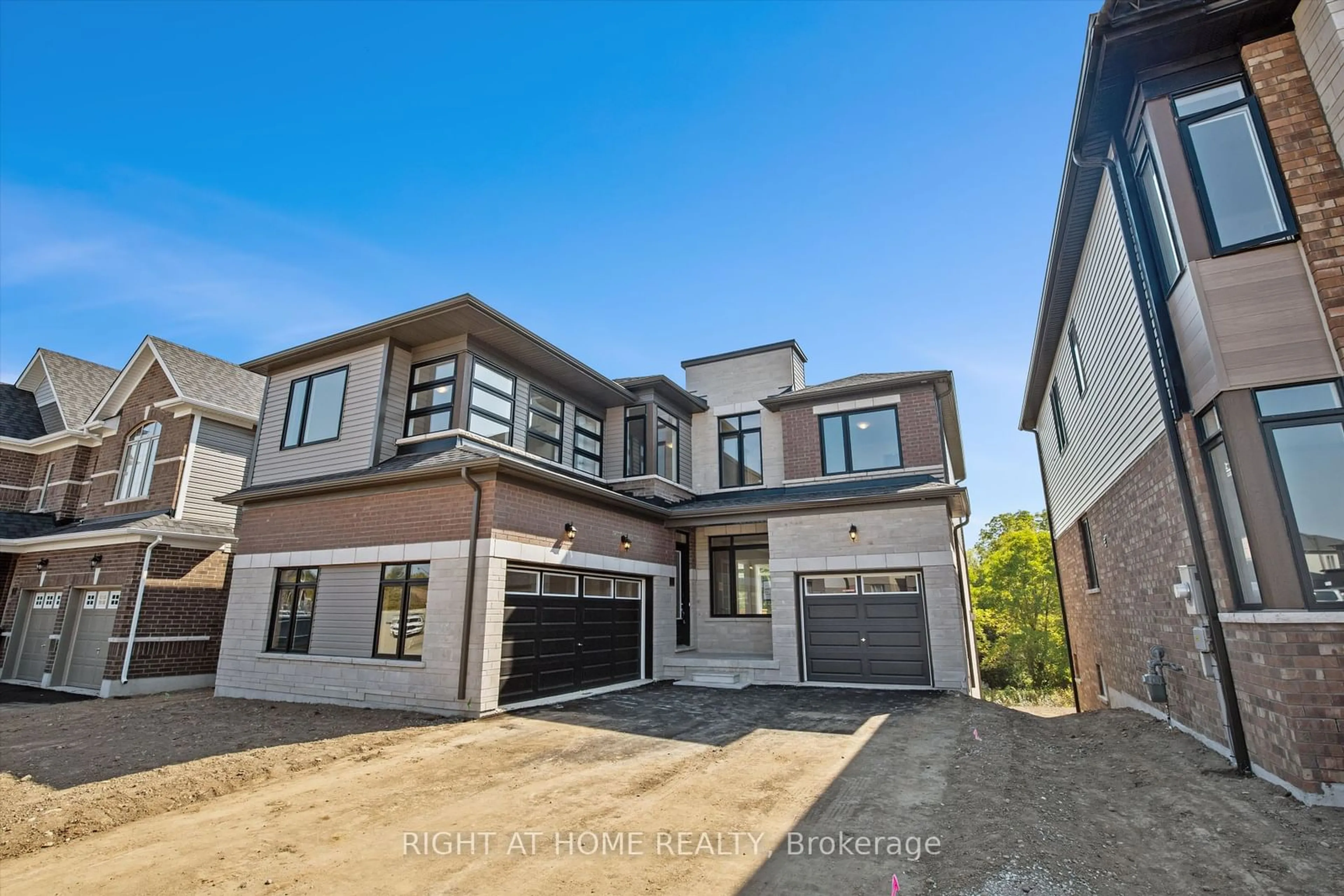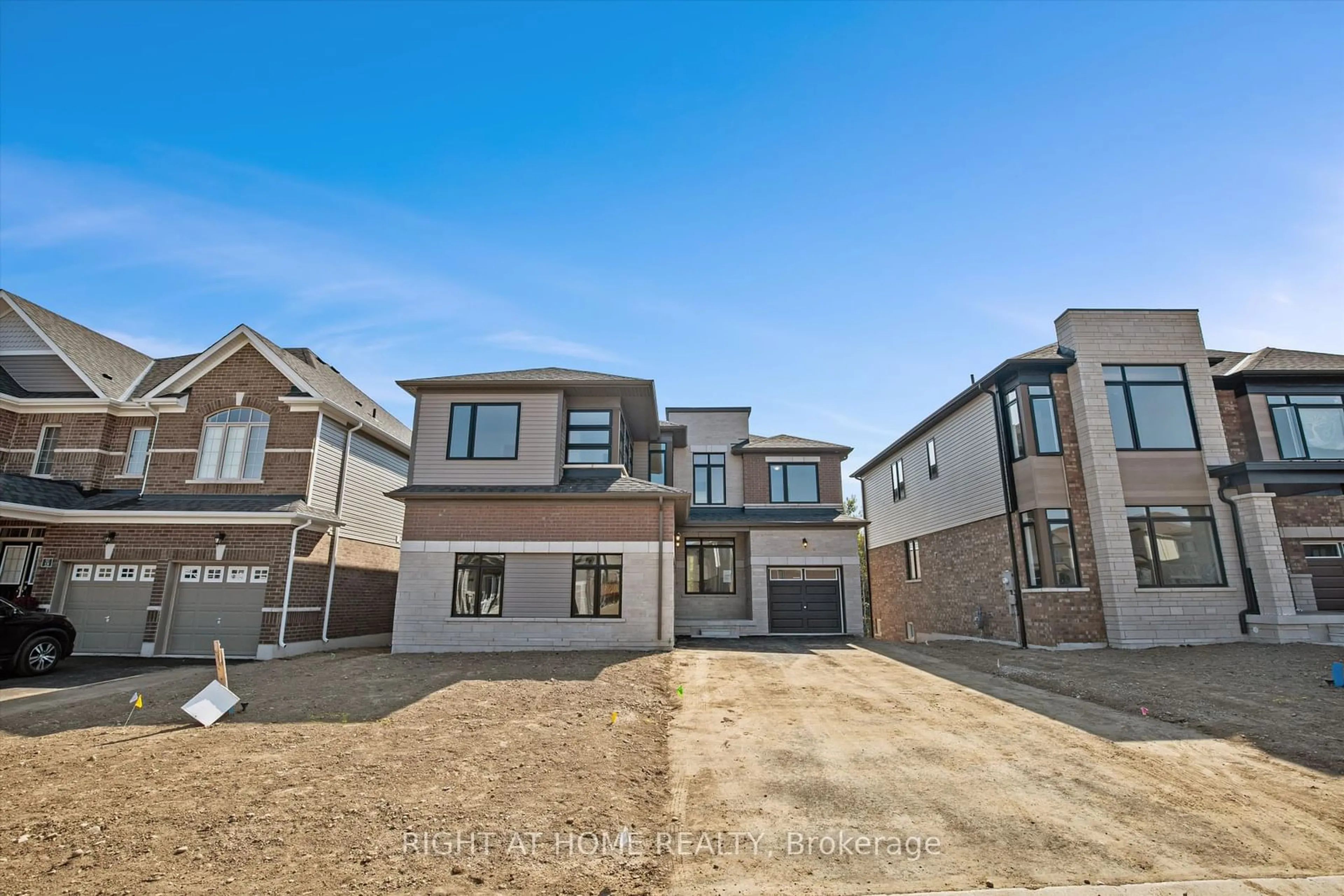20 Mears Rd, Brant, Ontario N0E 1N0
Contact us about this property
Highlights
Estimated ValueThis is the price Wahi expects this property to sell for.
The calculation is powered by our Instant Home Value Estimate, which uses current market and property price trends to estimate your home’s value with a 90% accuracy rate.Not available
Price/Sqft$402/sqft
Est. Mortgage$5,579/mo
Tax Amount (2024)-
Days On Market22 days
Description
Welcome to 20 Mears Road, a Stunning Detached Home on a Premium Ravine lot with a 50 Feet of Frontage. This Home Offers Luxury Living Throughout. The Main Floor Features Hardwood Flooring, Soaring 10 Foot Ceilings and Over Sized Doors Throughout. The Kitchen is a Chef's Dream Featuring Quartz Counter Tops, a Gas Range, Tiled Back Splash, Extended Height Upper Cabinets Accented w Crown Molding. The Base Cabinets Feature Custom In Cabinet Solutions with Tons of Functional Storage Space. The Kitchen is Centred by an Enormous Island Featuring Quartz Counter Tops, Undermount Sink & Additional Storage on Both Sides. The Open Concept Main Floor Design Features Floor to Ceiling and Wall to Wall Windows that Bathe the Home in Natural Light, Creating a Warm and Inviting Space to Make Your Home. Come and Experience Unmatched Comfort and Style in this Exceptional Property.
Property Details
Interior
Features
Main Floor
Great Rm
0.00 x 0.00Office
0.00 x 0.00Mudroom
0.00 x 0.00Kitchen
5.49 x 2.59Quartz Counter / Stainless Steel Appl / Centre Island
Exterior
Features
Parking
Garage spaces 3
Garage type Built-In
Other parking spaces 4
Total parking spaces 7
Property History
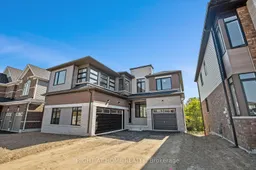 39
39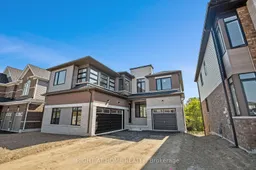 39
39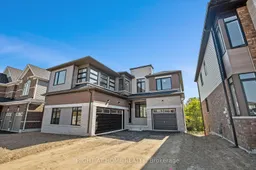 37
37
