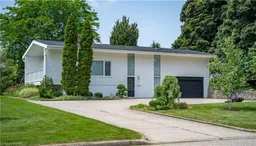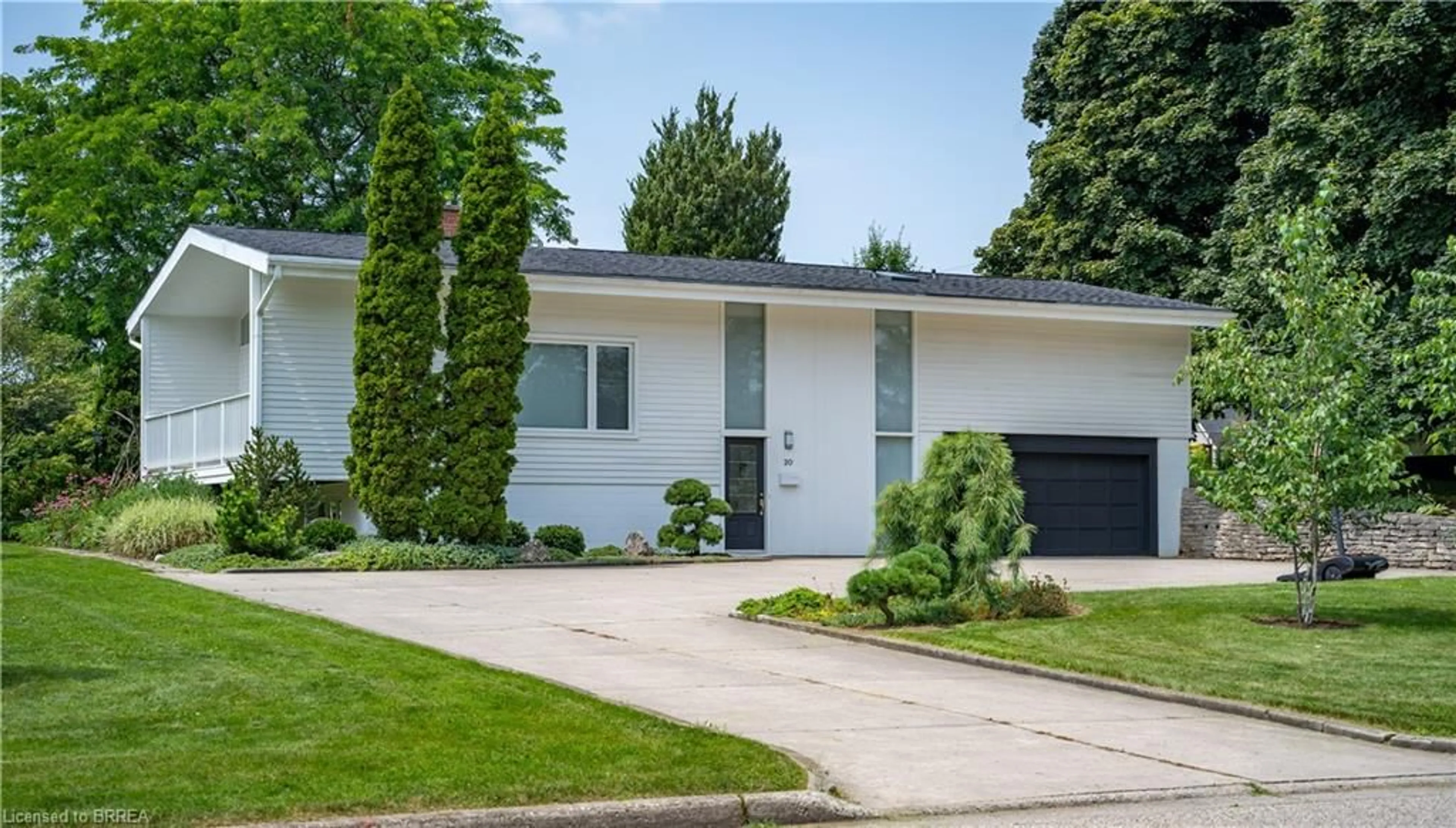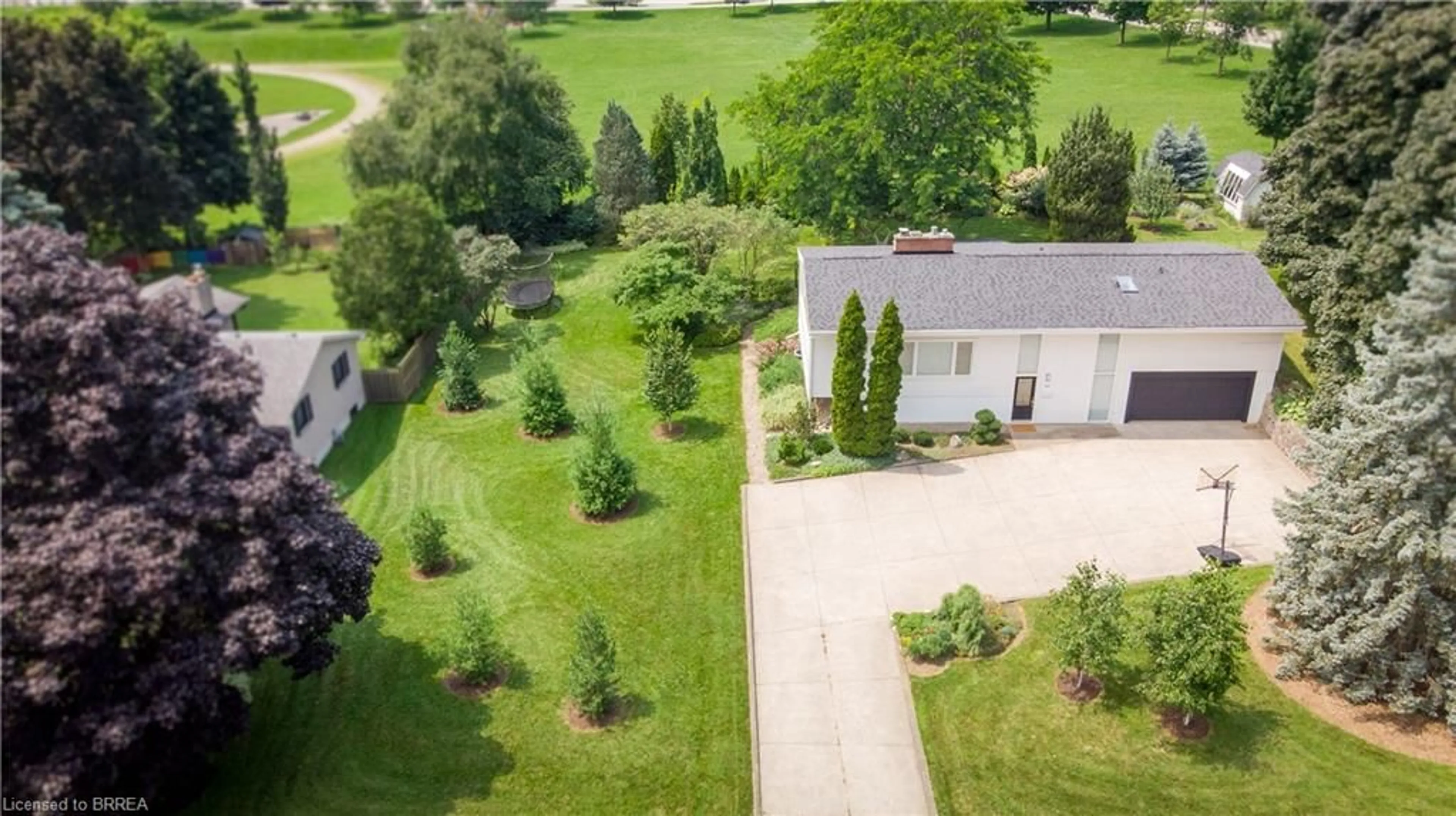20 Bayly Dr, Paris, Ontario N3L 2P9
Contact us about this property
Highlights
Estimated ValueThis is the price Wahi expects this property to sell for.
The calculation is powered by our Instant Home Value Estimate, which uses current market and property price trends to estimate your home’s value with a 90% accuracy rate.$781,000*
Price/Sqft$581/sqft
Days On Market3 days
Est. Mortgage$4,294/mth
Tax Amount (2024)$4,318/yr
Description
Absolutely stunning one-of-a-kind brick & cedar 4 level sidesplit in established Paris neighbourhood! HUGE opportunity here for development and wealth-building with this extremely well maintained home on double lot with Severance possibility! This 3 bedroom, 1.5 bath home has such incredible charm and unique features at every turn; perfect balance between modern updates and mid-century-modern architectural flair. Incredible curb appeal with huge windows & double garage, gorgeous white washed brick and cedar, facing a broad concrete driveway surrounded by extensive landscaping. Enter into a 2-storey vaulted ceiling foyer with striking natural green slate floor and unique black-stained oak staircase to upper level, plus garage access, storage room and 2pc bath. Amazing white hardwood floors throughout much of the home contrasts beautifully with the cedar panels, broad windows and black wood accents. Vaulted ceilings continue into living room where one of the homes most striking centrepieces stand: a massive floor to ceiling exposed brick wall with fireplace, glazed with a high quality white brick paint. Garden doors exit to balcony overlooking side yard, perfect for morning coffee or enjoying an evening breeze. From the living room or hallway, enter into the open concept kitchen-dining room, featuring Corian counters and Scandinavian inspired glazed wood cabinets, walkout to deck as well as entrances into large sun/family room overlooking super-private yard. Uppermost level features 3 bedrooms and 4pc bath with sky-lit natural lighting. Lowest level has family room with gas fireplace, large laundry room, and large utility room with tankless water heater, central air unit and electrical/plumbing centre. Tremendous value to be found in lot severance possibility with in-fill lots in Paris fetching big prices. Come and see this truly one of a kind property!
Property Details
Interior
Features
Main Floor
Living Room
19.1 x 13.11Kitchen
12.05 x 10.07Sitting Room
15.02 x 14.07Dining Room
14 x 10.03Exterior
Features
Parking
Garage spaces 2
Garage type -
Other parking spaces 0
Total parking spaces 2
Property History
 47
47

