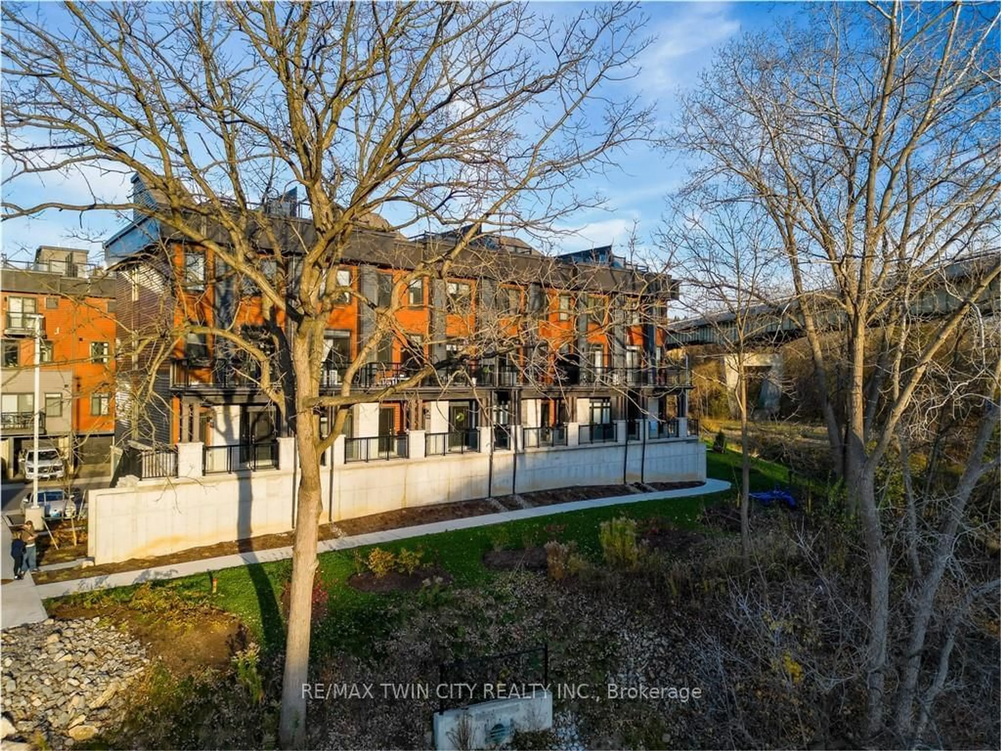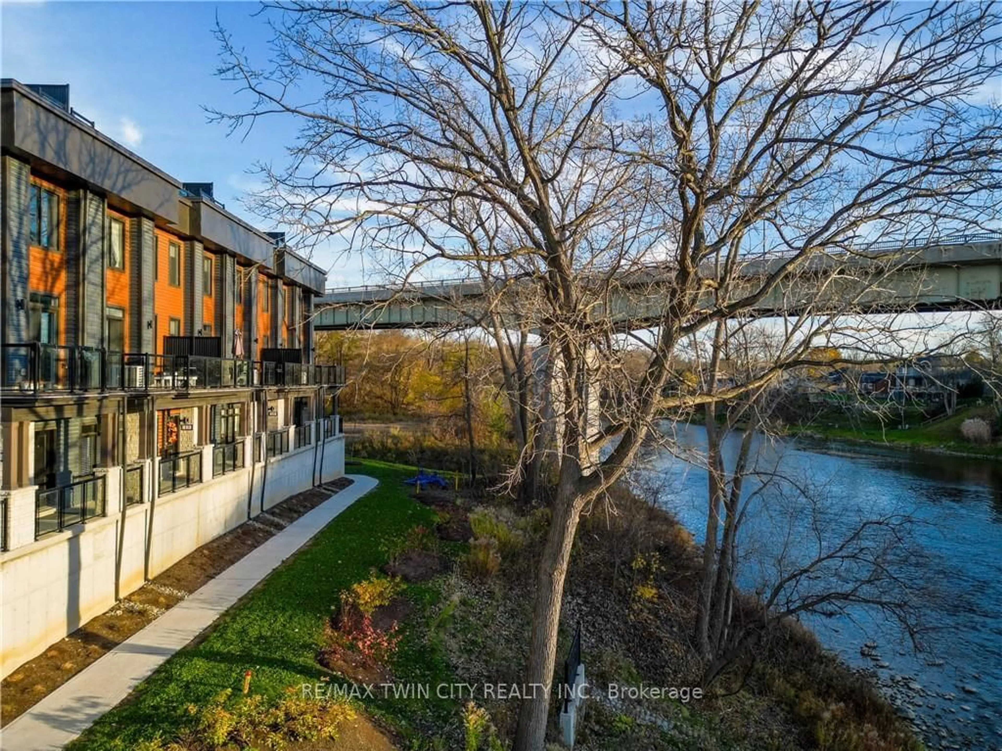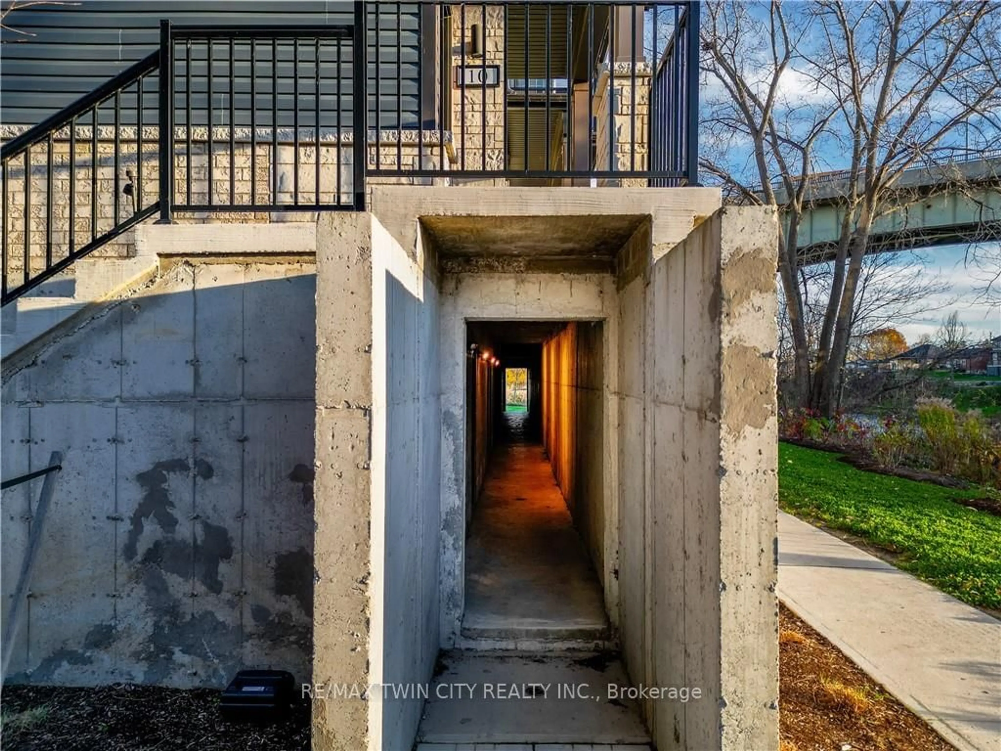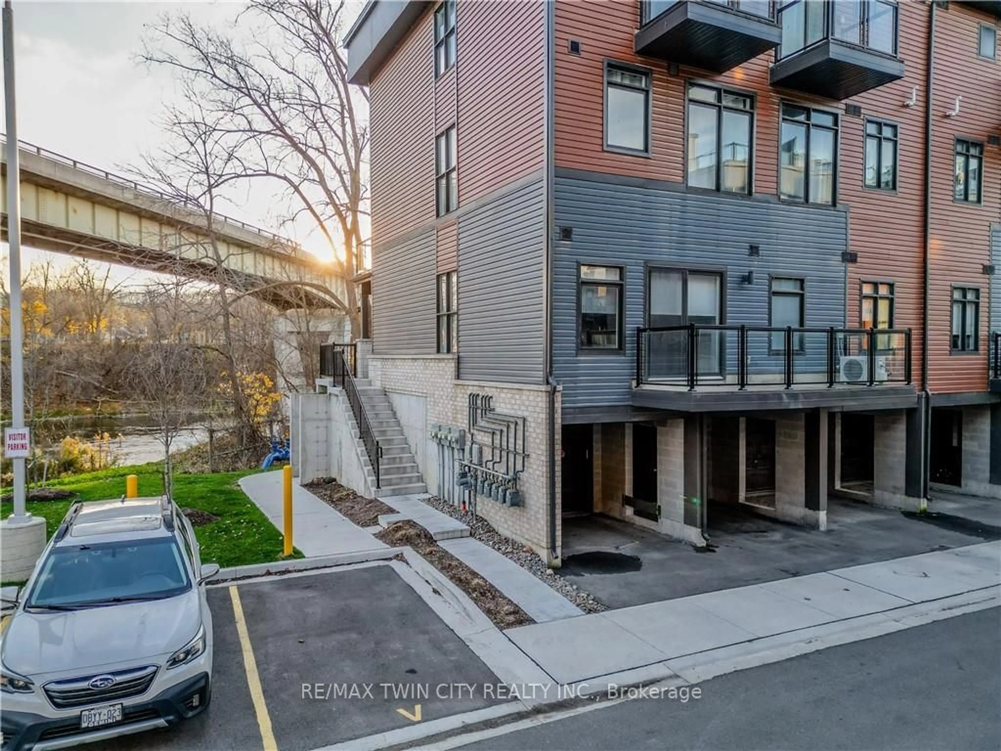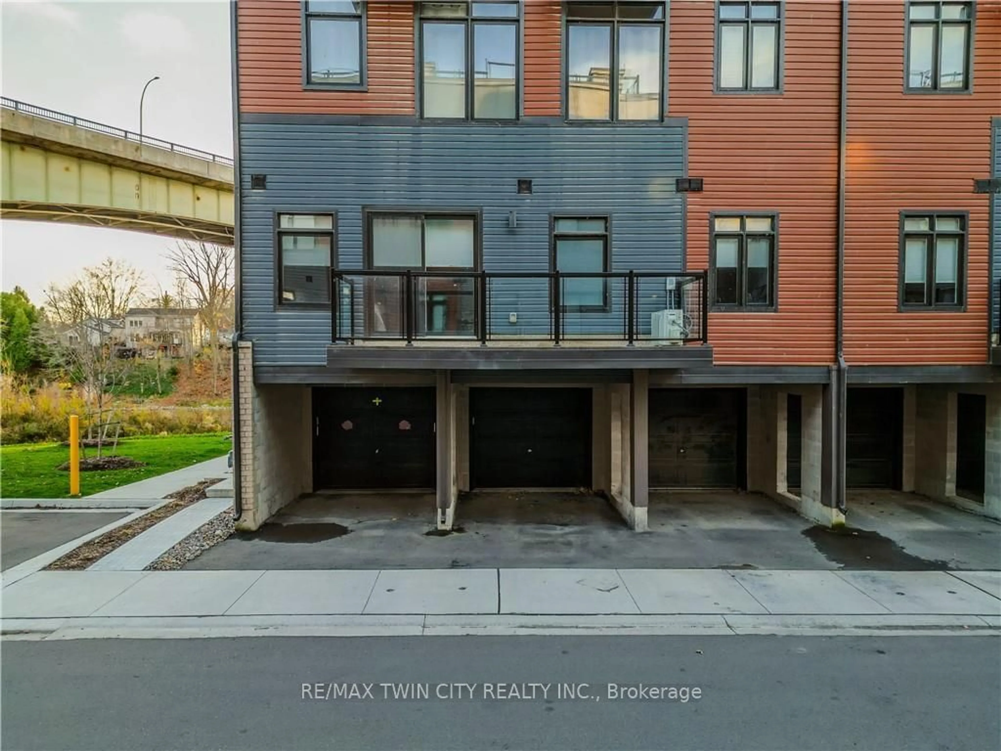2 WILLOW St #17, Brant, Ontario N3L 0K7
Contact us about this property
Highlights
Estimated ValueThis is the price Wahi expects this property to sell for.
The calculation is powered by our Instant Home Value Estimate, which uses current market and property price trends to estimate your home’s value with a 90% accuracy rate.Not available
Price/Sqft$528/sqft
Est. Mortgage$2,147/mo
Maintenance fees$251/mo
Tax Amount (2024)$3,364/yr
Days On Market24 days
Description
Experience easy living in this thoughtfully designed one-floor condominium, offering stunning river views right from your home. The open-concept layout is perfect for entertaining, with spacious living and dining areas that seamlessly flow together, allowing for memorable family gatherings and breathtaking vistas.The kitchen is a chef's dream, featuring extended cabinets that reach the ceiling for maximum storage and a spacious countertop ideal for culinary creativity. The owners thoughtfully adjusted the floor plan, adding an extra foot to the kitchenperfect for those who love to cook. Adjacent to the kitchen, the main bathroom is a generous space where the laundry has been cleverly integrated, providing both convenience and functionality.The primary suite is a serene retreat, boasting ample space, a three-piece ensuite, and a full walk-in closet. A second bedroom offers versatility, whether for guests, a home office, or a hobby room.An added bonus is the attached garage, offering secure parking and extra storage.This property is ideally located, with easy access to downtown Parisjust a short stroll away, where youll find charming shops and restaurants nestled along the river. With highway access just minutes away, you can enjoy the best of both worlds: peaceful living by the water and the convenience of nearby amenities.Living in Paris truly is grand ... make this riverfront condo your home!
Property Details
Interior
Features
Main Floor
Living
4.24 x 3.71Kitchen
3.96 x 1.83Prim Bdrm
3.99 x 3.052nd Br
2.62 x 2.95Exterior
Features
Parking
Garage spaces 1
Garage type Attached
Other parking spaces 1
Total parking spaces 2
Condo Details
Inclusions

