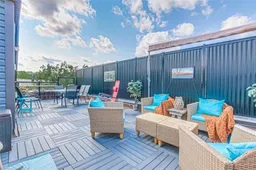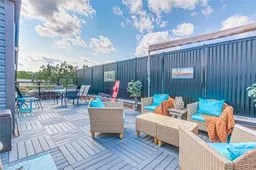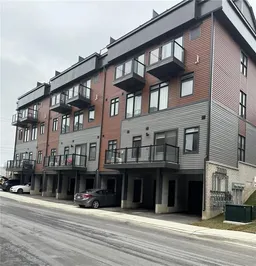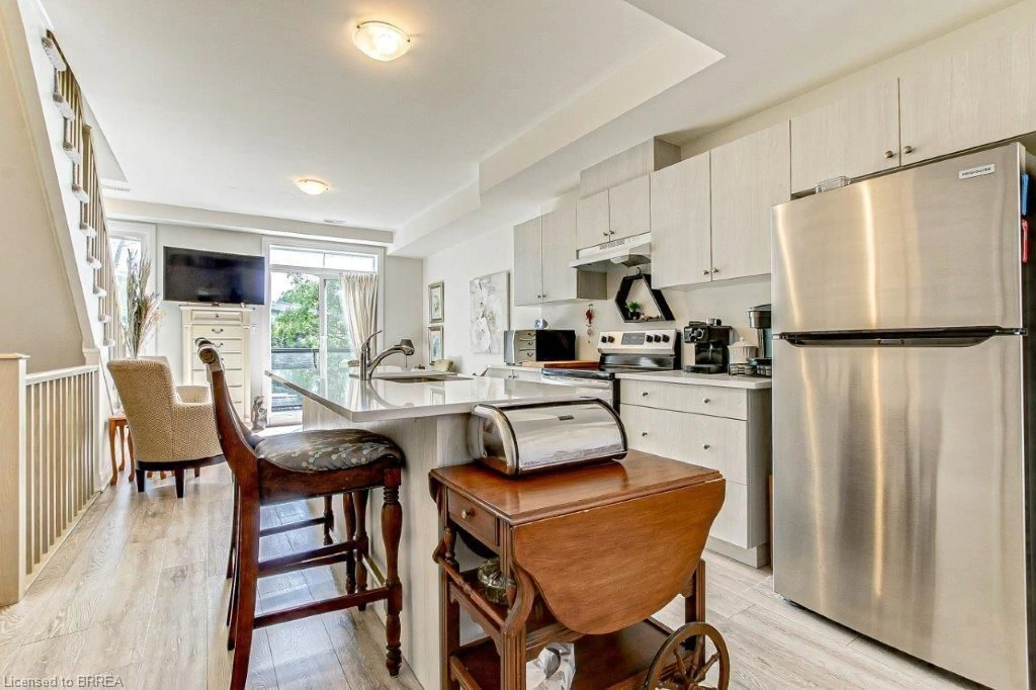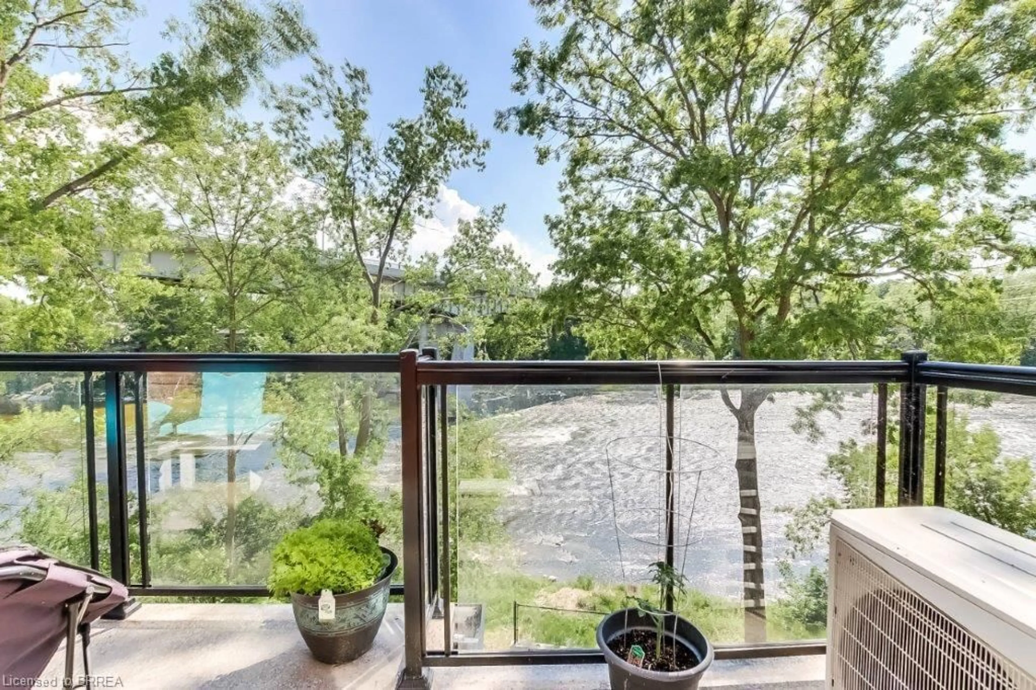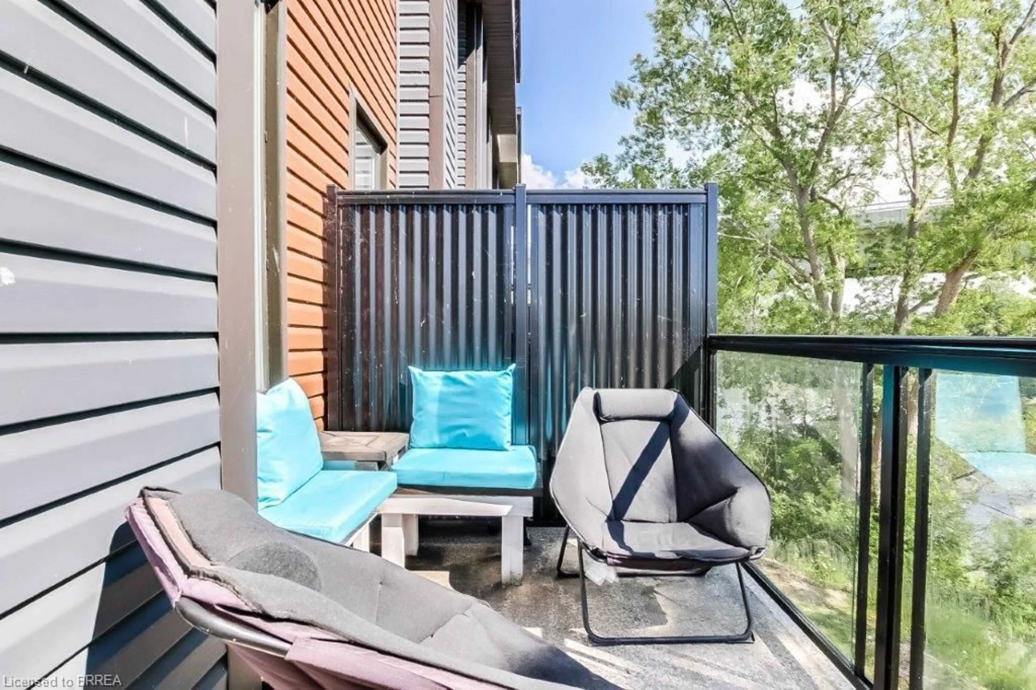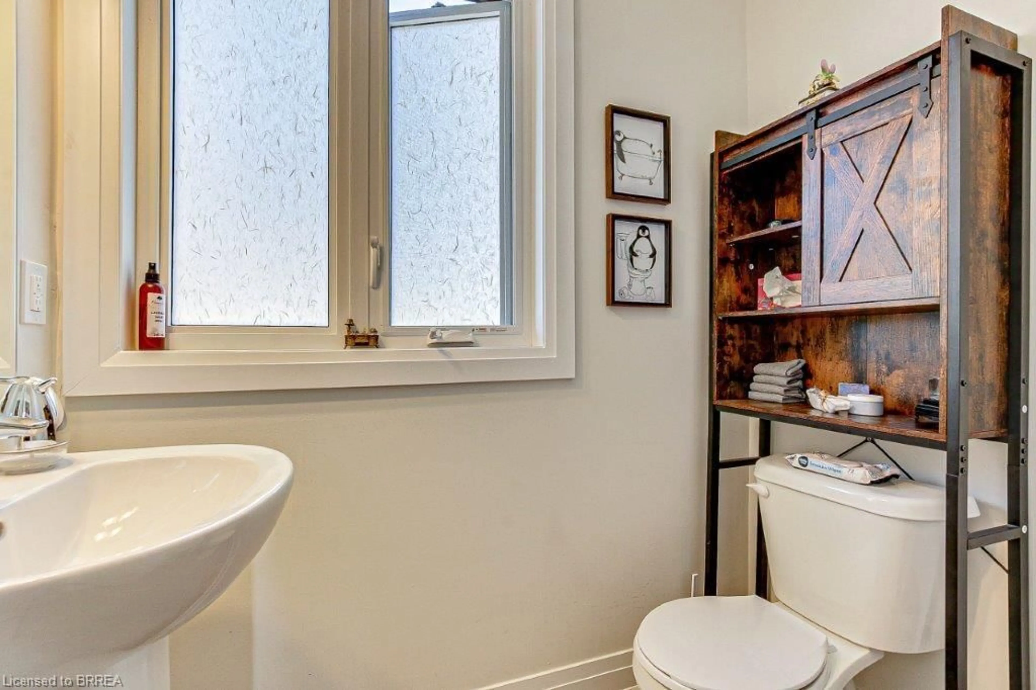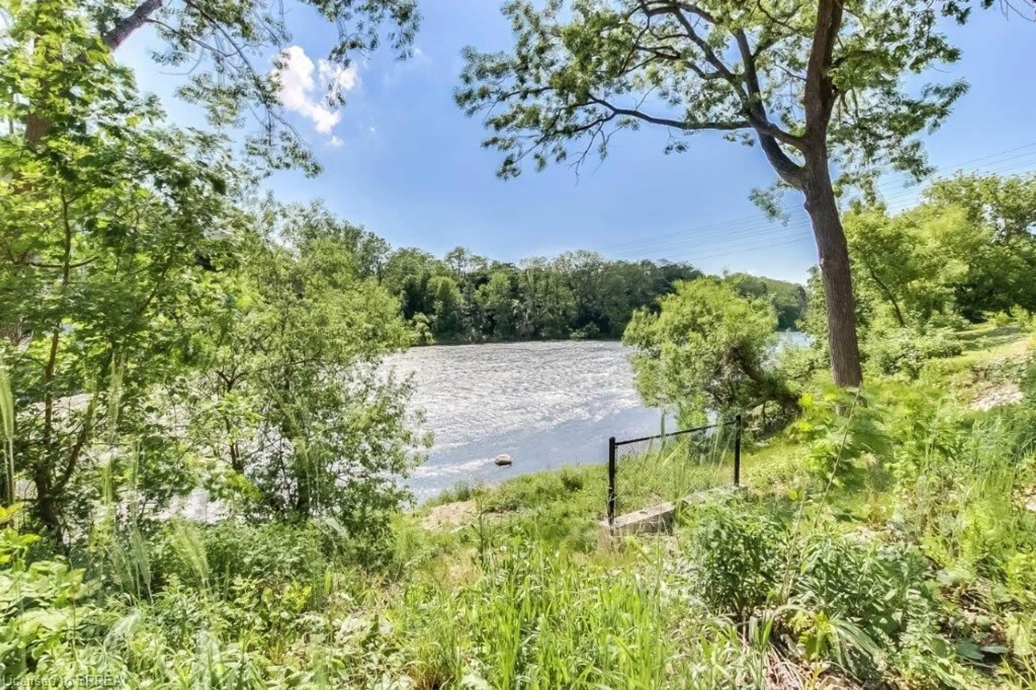2 Willow St #12, Paris, Ontario N3L 0C6
Contact us about this property
Highlights
Estimated ValueThis is the price Wahi expects this property to sell for.
The calculation is powered by our Instant Home Value Estimate, which uses current market and property price trends to estimate your home’s value with a 90% accuracy rate.Not available
Price/Sqft$464/sqft
Est. Mortgage$2,358/mo
Maintenance fees$299/mo
Tax Amount (2024)$3,396/yr
Days On Market20 days
Description
WATERFRONT! So close, all you hear is the water. Full River view from all 4 levels – year round wildlife, fishing and canoe/kayak traffic. Have you ever wanted to witness the ice break-up in the Spring or the hunting habits of birds of prey? This condo is in beautiful Paris, Ontario, offering all the conveniences and close to Brantford, Cambridge and Hamilton. Perfectly selected upgrades have created a bright welcoming space. 2 bedrooms, 2.5 baths, 2 balconies and rooftop terrace, open plan main floor featuring stainless-steel appliances, laminate flooring and neutral colours. A full list of features is available, what are you waiting for?
Property Details
Interior
Features
Main Floor
Kitchen
3.68 x 3.66Dining Room
2.90 x 2.54Living Room
3.68 x 3.35balcony/deck / sliding doors
Bathroom
2-piece / walk-in closet
Exterior
Features
Parking
Garage spaces 1
Garage type -
Other parking spaces 1
Total parking spaces 2
Property History
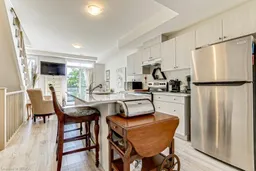 29
29