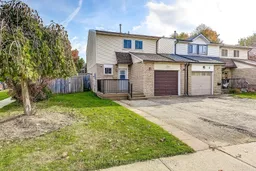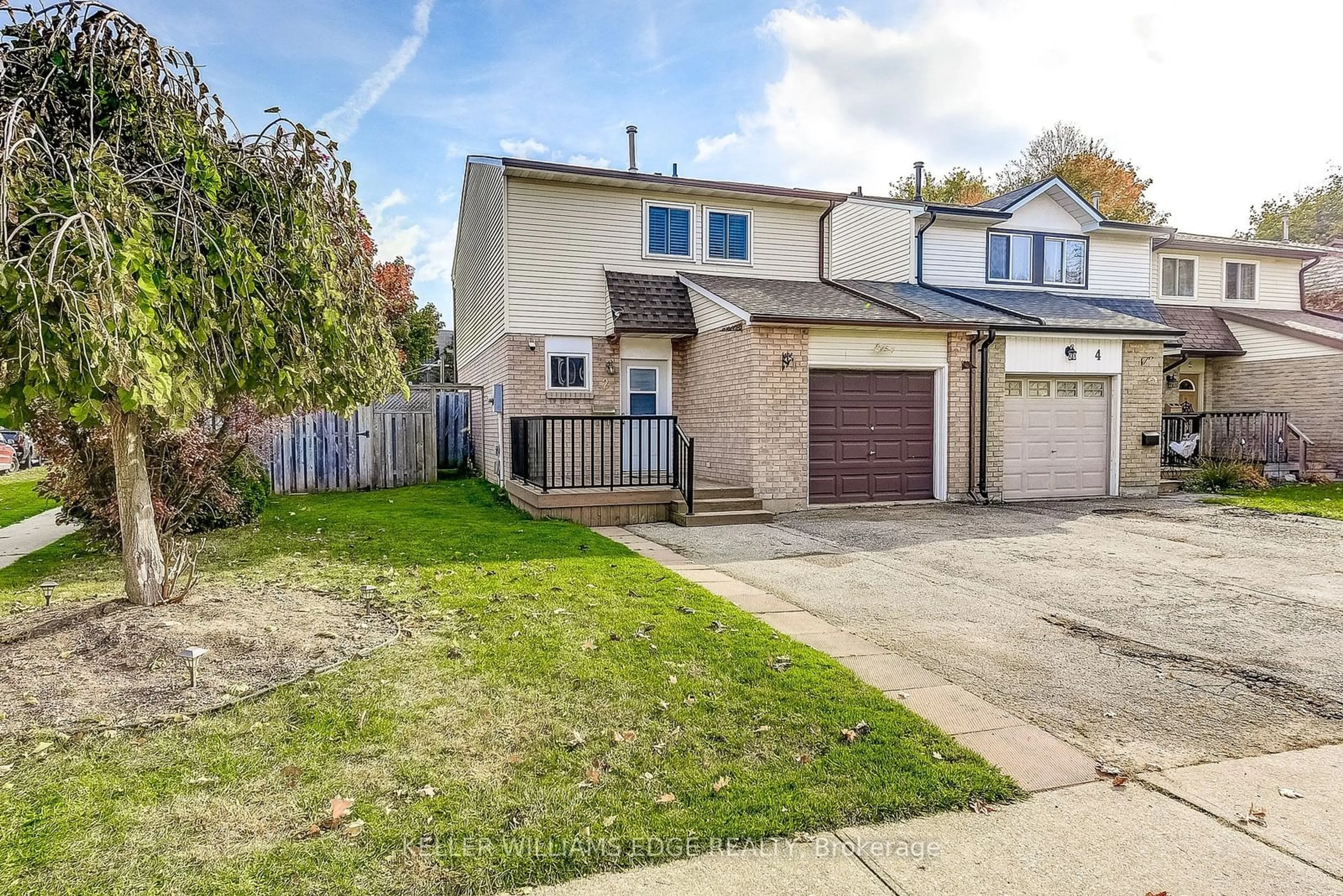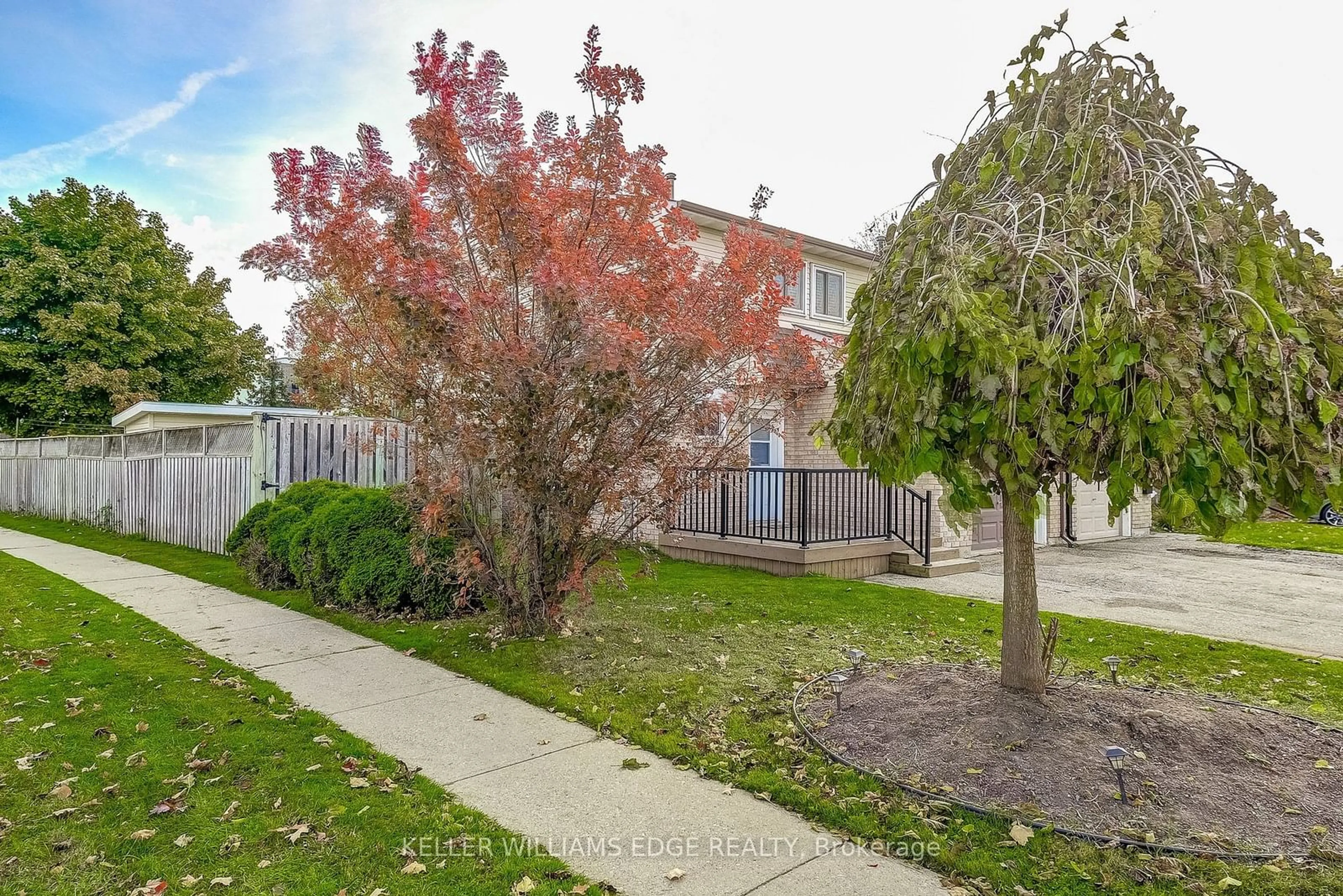2 Parkside Dr, Brant, Ontario N3L 3S7
Contact us about this property
Highlights
Estimated ValueThis is the price Wahi expects this property to sell for.
The calculation is powered by our Instant Home Value Estimate, which uses current market and property price trends to estimate your home’s value with a 90% accuracy rate.Not available
Price/Sqft$465/sqft
Est. Mortgage$2,533/mo
Tax Amount (2024)$2,250/yr
Days On Market22 hours
Description
Welcome to 2 Parkside Drive, a beautiful freehold end-unit townhome located in the heart of Paris, Ontario. This move-in-ready home features 3spacious bedrooms and 1.5 baths, offering ample space for families or anyone looking to settle in this picturesque town. Step inside to find a freshly painted interior that creates a bright and welcoming atmosphere throughout. The updated bathroom adds a touch of modern style, while the open-concept living spaces provide an excellent flow for daily living and entertaining. The home boasts a large, fully fenced-in backyard, perfect for outdoor gatherings, gardening, or simply relaxing in privacy. Whether you're enjoying a sunny afternoon or hosting a BBQ, this outdoor space is sure to impress. Conveniently located near the Paris Fairgrounds, schools, parks, and all the amenities you need, this home offers the perfect combination of comfort and convenience.
Property Details
Interior
Features
Main Floor
Living
3.06 x 4.80Sliding Doors
Kitchen
2.53 x 3.12Dining
2.64 x 3.12Bathroom
1.55 x 1.242 Pc Bath
Exterior
Features
Parking
Garage spaces 1
Garage type Attached
Other parking spaces 2
Total parking spaces 3
Property History
 36
36

