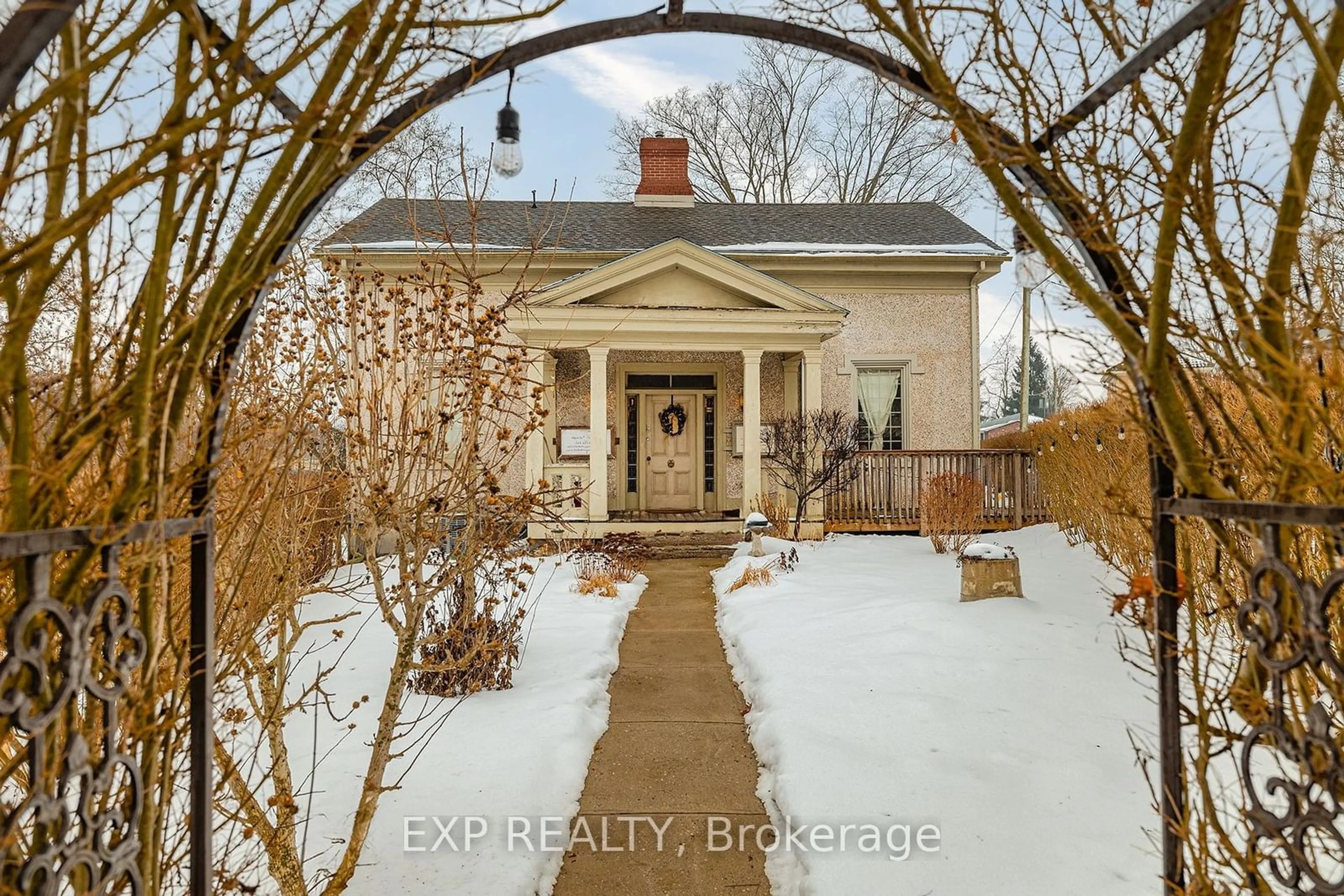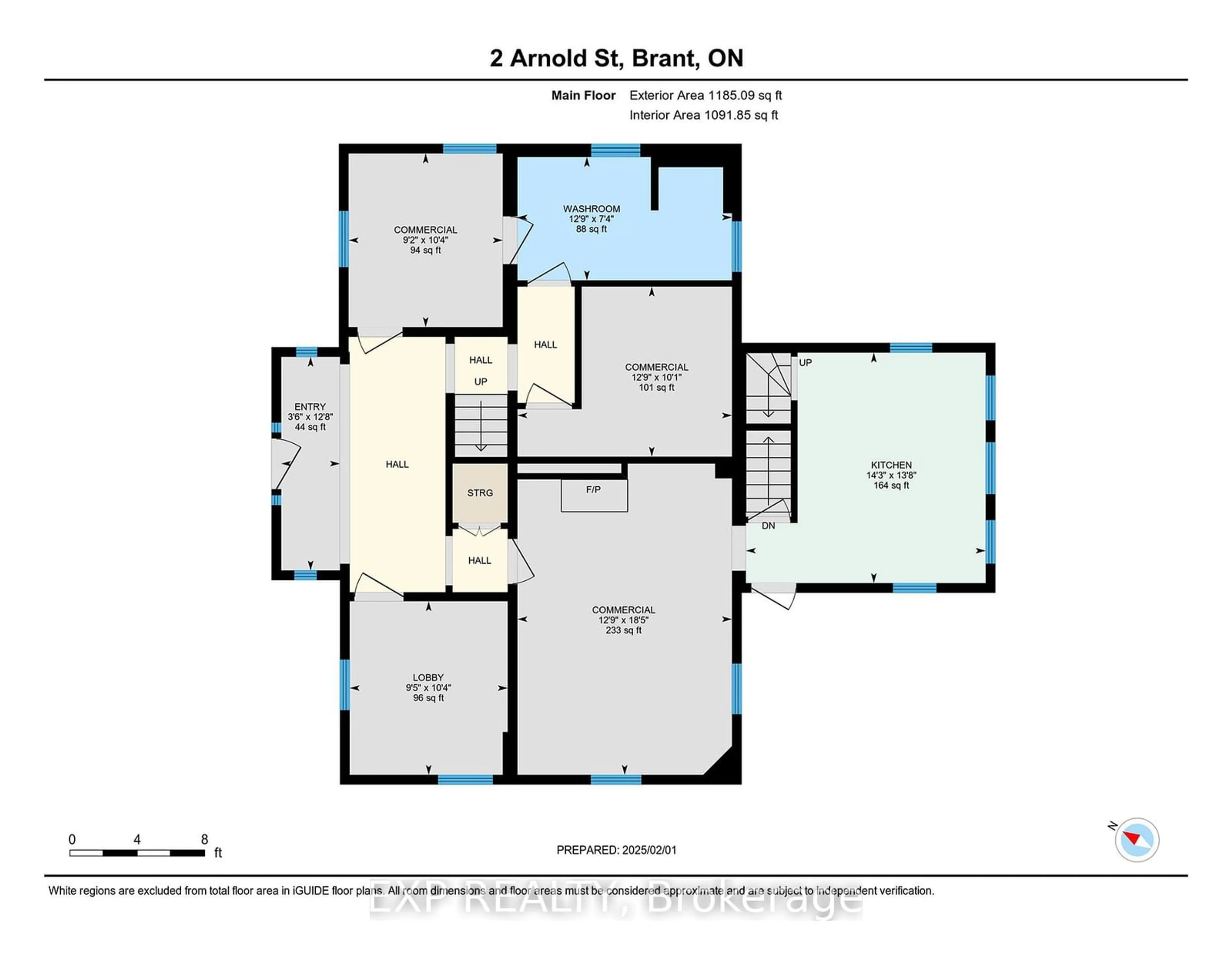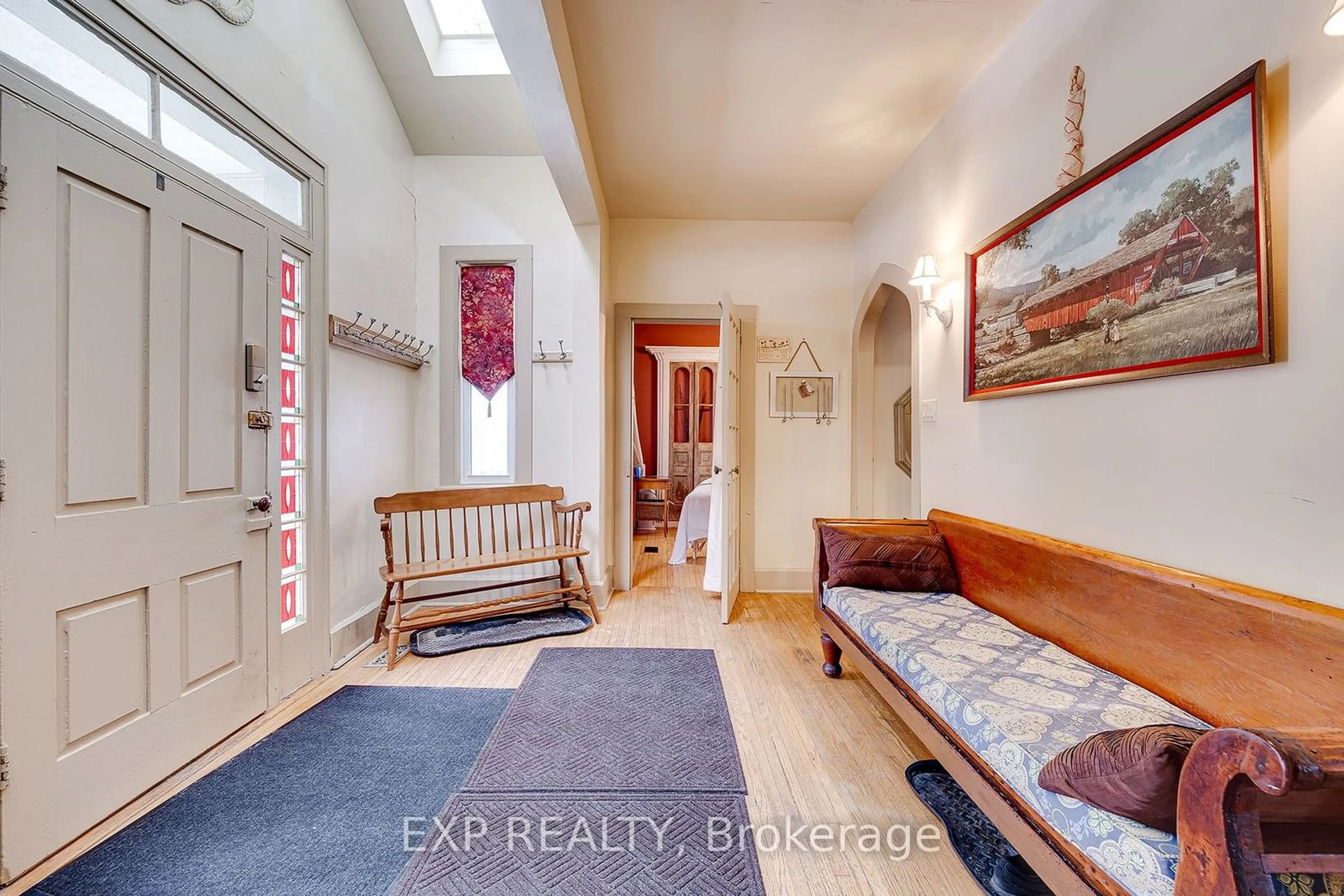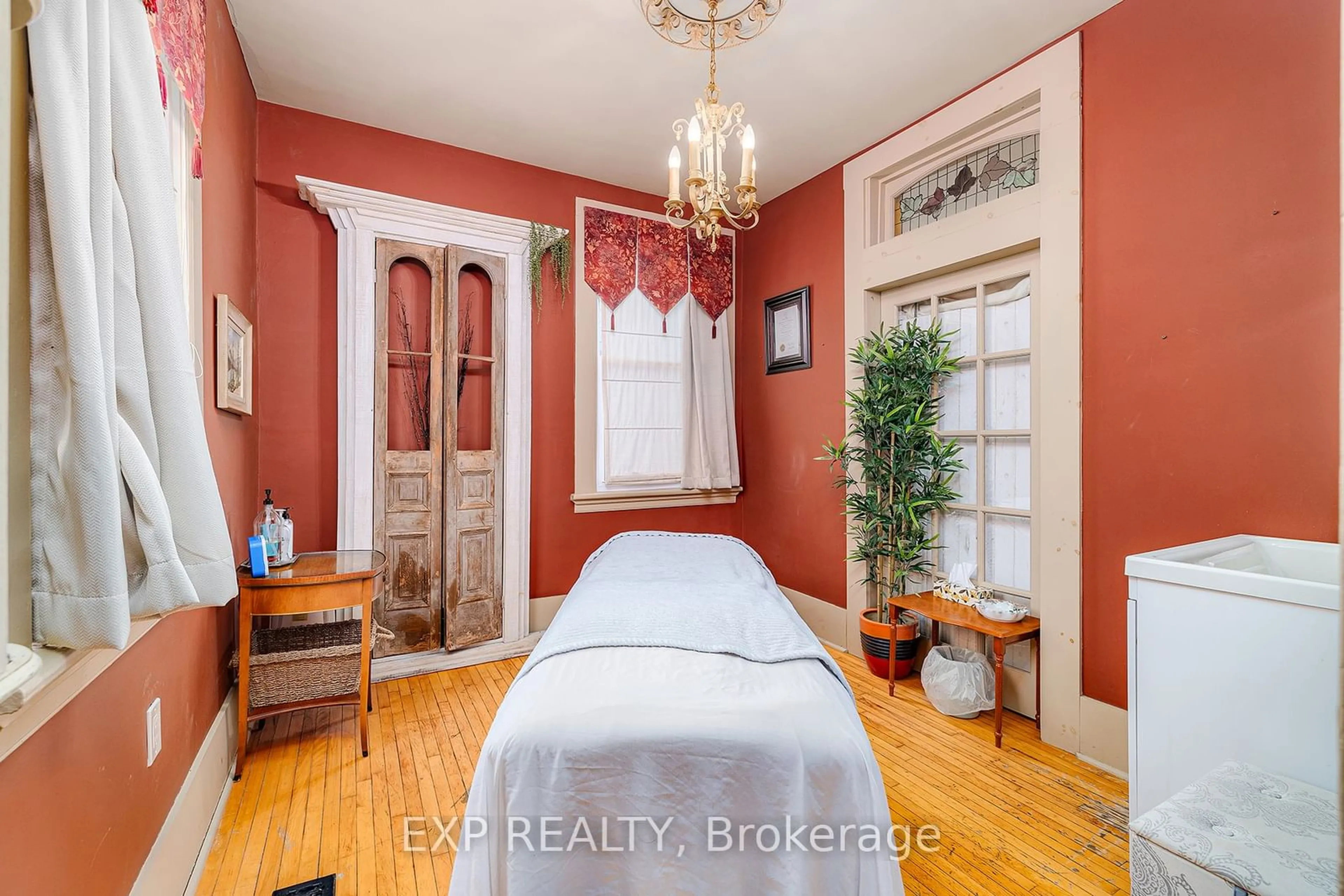2 Arnold St, Brant, Ontario N3L 2C2
Contact us about this property
Highlights
Estimated ValueThis is the price Wahi expects this property to sell for.
The calculation is powered by our Instant Home Value Estimate, which uses current market and property price trends to estimate your home’s value with a 90% accuracy rate.Not available
Price/Sqft$269/sqft
Est. Mortgage$2,572/mo
Tax Amount (2024)$3,751/yr
Days On Market19 days
Description
Welcome to 2 Arnold Street, a charming and versatile historical home nestled in the heart of Paris, Ontario, offering an incredible blend of character, serenity, and potential. This picturesque property, just a short walk from downtown and offering stunning seasonal river views, provides ample opportunities for both commercial and residential uses, including office, medical or dental spaces, multi-unit residential, and more. As you enter, youre greeted by a grand front foyer with custom stained glass panels, skylights, and beautiful arched doorways, setting the tone for the elegance throughout the home. The main floor features three commercial spaces, a cozy lobby, and a kitchen boasting a stunning antique sink, while a recently created backroom with exposed brick and a full bathroom offers flexibility for various uses. The refinished red pine plank flooring adds warmth and character, and hidden laundry on the second floor ensures convenience. Upstairs, youll find a spacious primary bedroom with its own ensuite and picturesque river view, along with two additional bedrooms and a den. The lower level includes a rec room, storage space, utility room, and a fourth 3-piece bathroom. With two staircases, plenty of storage, a walkout to the lower level, a lovely front verandah, and parking for five cars plus street parking, this one-of-a-kind property offers unmatched charm, functionality, and potential.
Property Details
Interior
Features
Main Floor
Kitchen
4.17 x 4.34Exterior
Features
Parking
Garage spaces -
Garage type -
Total parking spaces 5
Property History
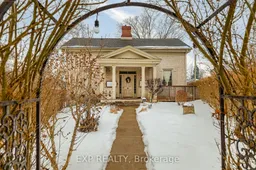 33
33
