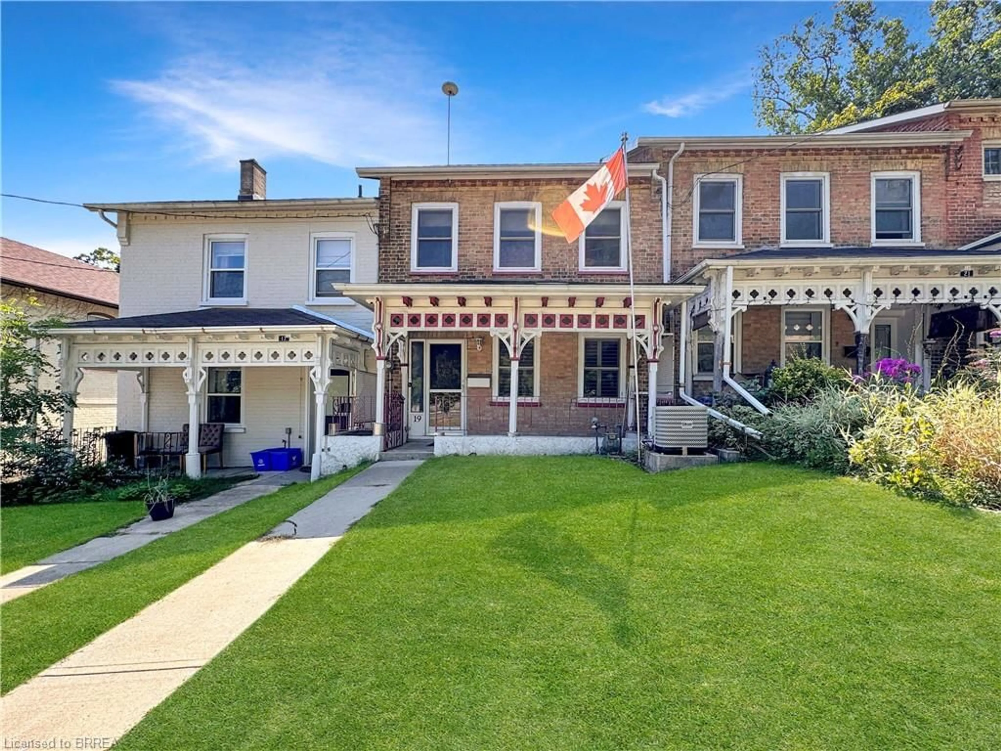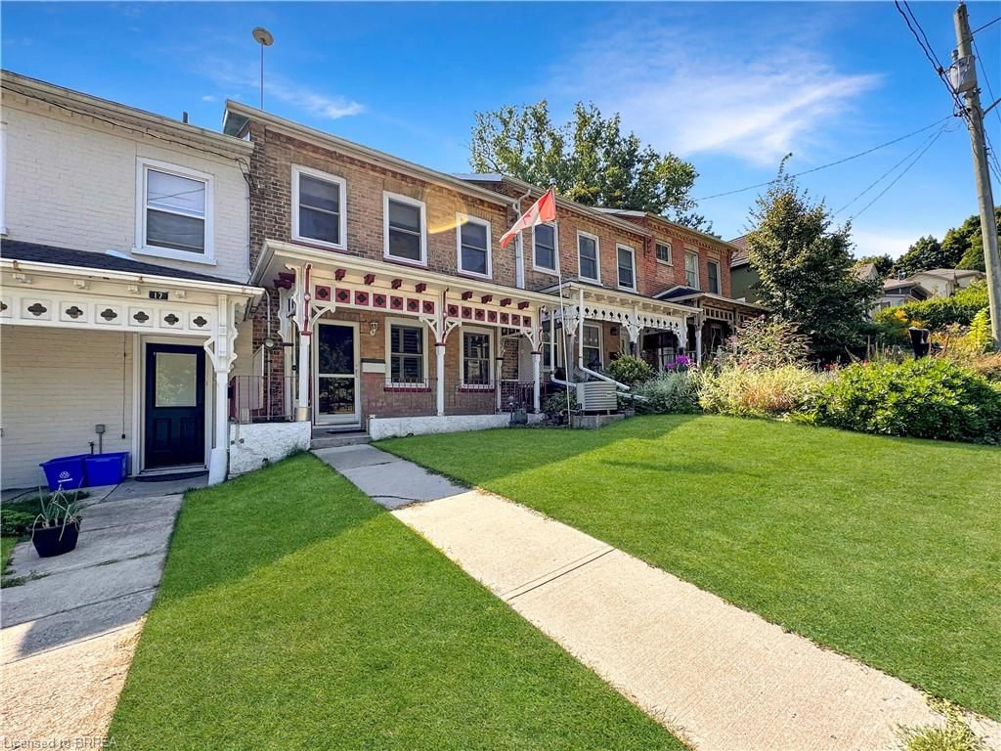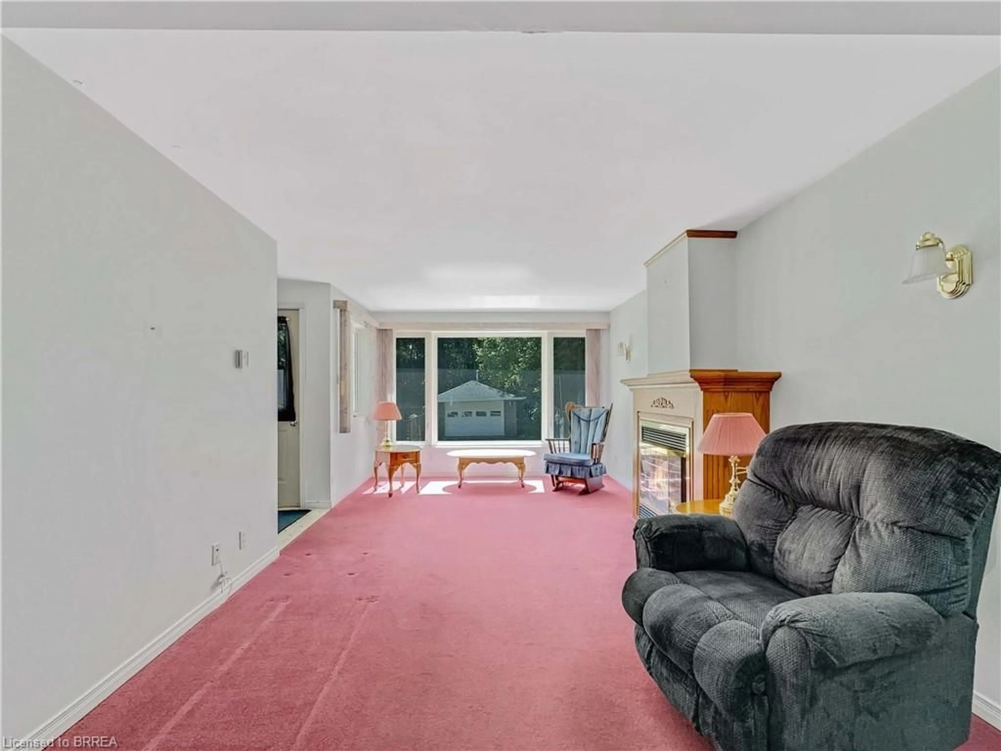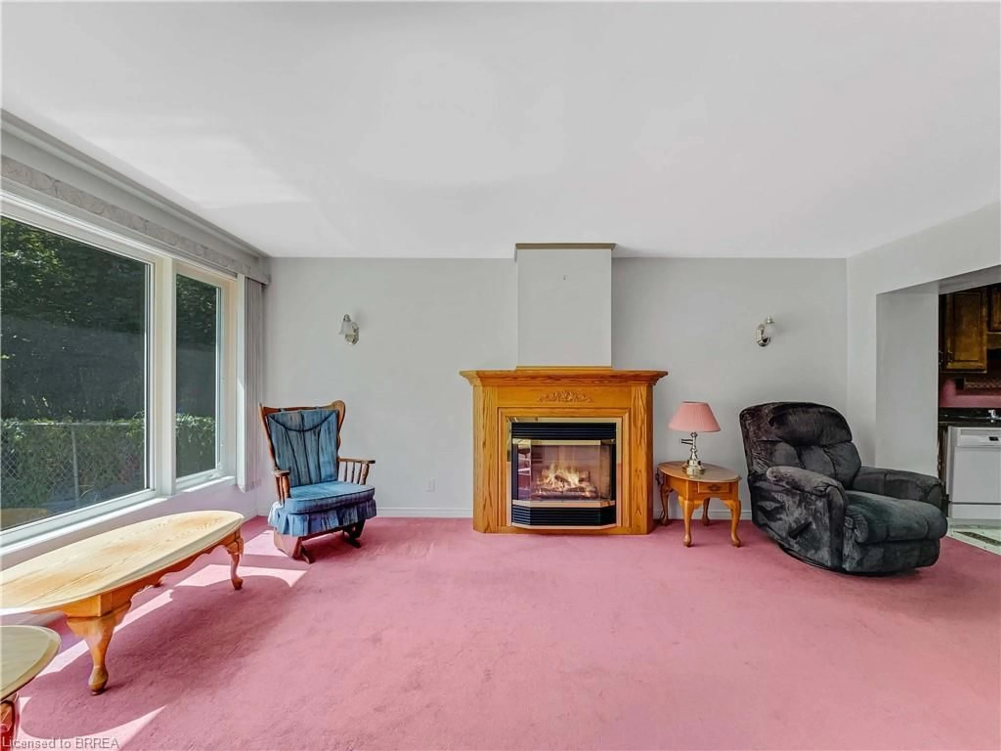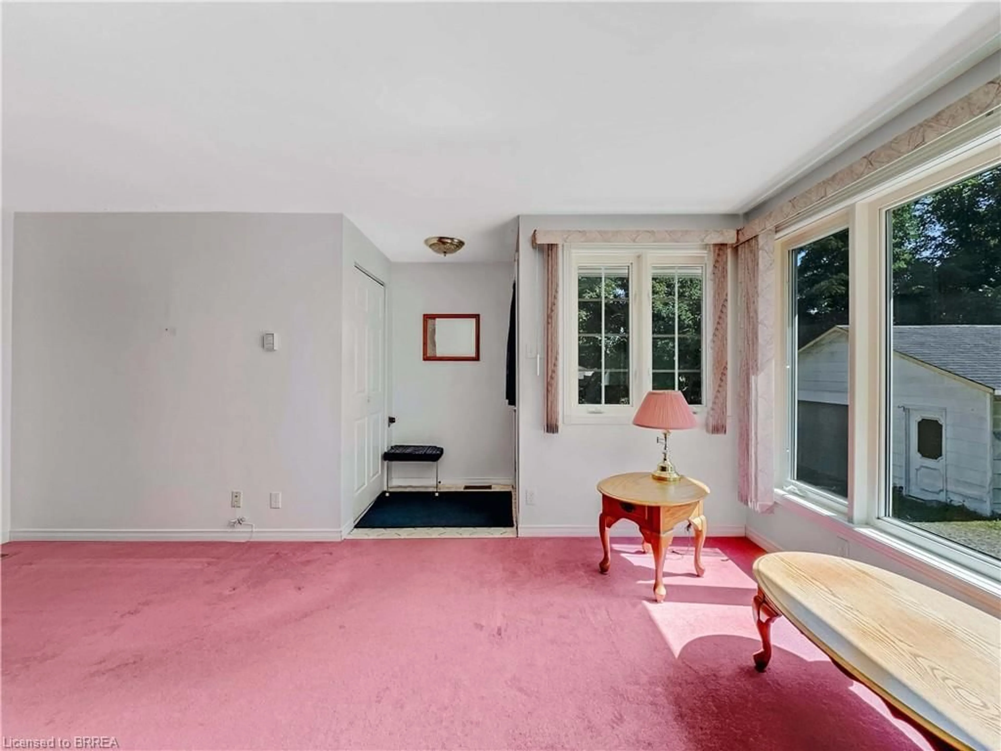19 Church St, Paris, Ontario N3L 1H2
Contact us about this property
Highlights
Estimated ValueThis is the price Wahi expects this property to sell for.
The calculation is powered by our Instant Home Value Estimate, which uses current market and property price trends to estimate your home’s value with a 90% accuracy rate.Not available
Price/Sqft$338/sqft
Est. Mortgage$1,761/mo
Tax Amount (2024)$2,046/yr
Days On Market20 days
Description
Welcome to 19 Church St, a charming 1890-built townhome just steps from the historic downtown core of Paris. This home showcases character and curb appeal with its inviting front porch and beautifully landscaped grounds. The main floor boasts a spacious living room, a cozy eat-in kitchen, and a bright sunroom overlooking the serene backyard. Upstairs, you'll find two generously sized bedrooms and a well-appointed 4-piece bathroom. In addition to the home's charm, it features a laneway leading to a 2-car garage with an attached workshop—perfect for hobbyists or extra storage. All major updates, including windows, roof, furnace, and A/C, have been completed, offering a seamless blend of history and modern convenience.
Property Details
Interior
Features
Second Floor
Bedroom
3.51 x 3.86Bathroom
4-Piece
Bedroom
3.00 x 3.48Exterior
Features
Parking
Garage spaces 2
Garage type -
Other parking spaces 1
Total parking spaces 3

