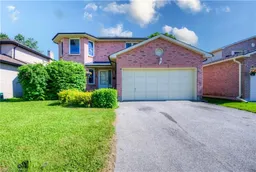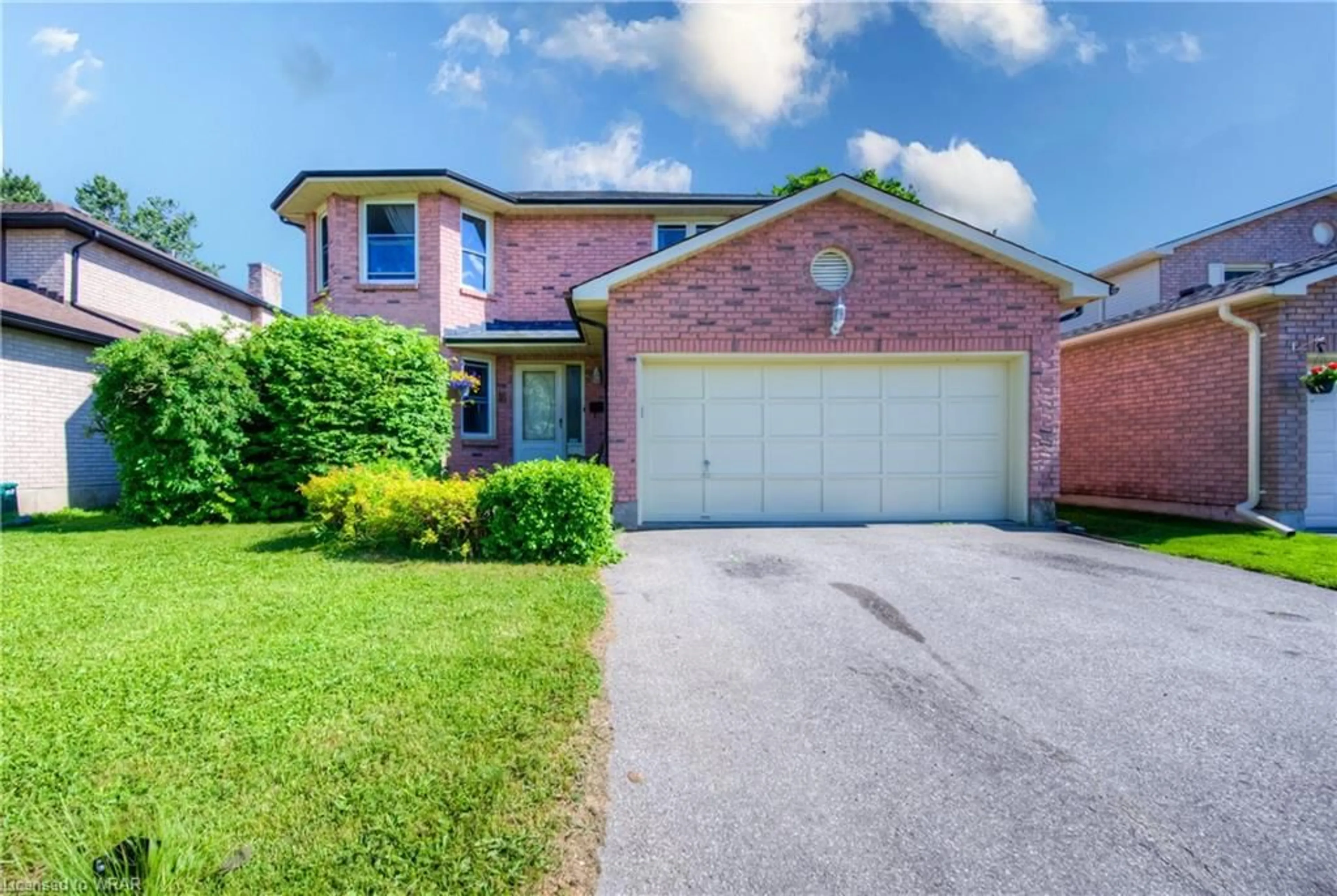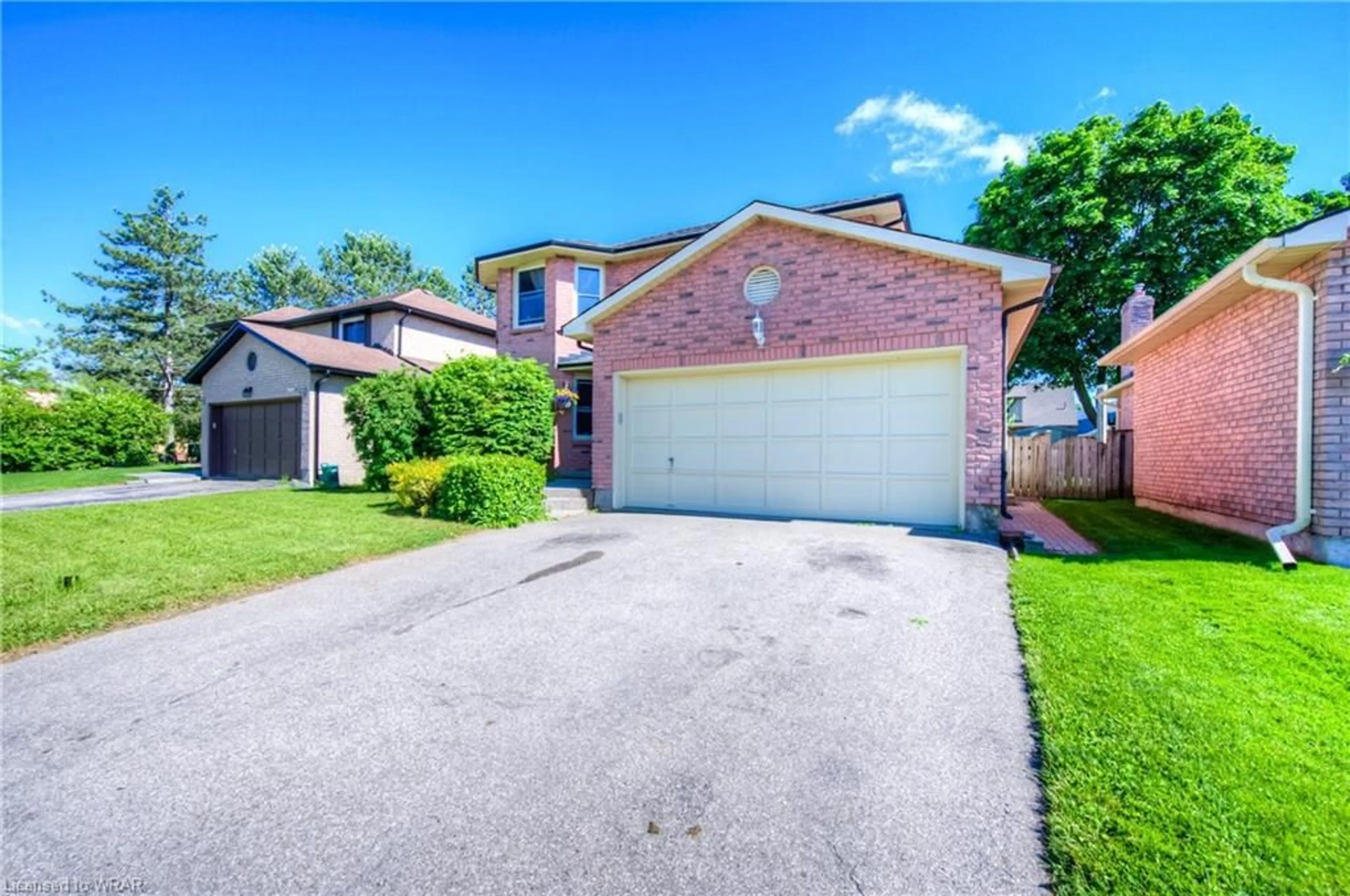16 Sunset Dr, Paris, Ontario N3L 3W4
Contact us about this property
Highlights
Estimated ValueThis is the price Wahi expects this property to sell for.
The calculation is powered by our Instant Home Value Estimate, which uses current market and property price trends to estimate your home’s value with a 90% accuracy rate.$909,000*
Price/Sqft$310/sqft
Days On Market58 days
Est. Mortgage$3,152/mth
Tax Amount (2023)$3,904/yr
Description
Welcome to this highly sought after area of Paris - The Fair Grounds is a family friendly neighbourhood with quiet streets, great schools and shopping, coffee shops and an abundance of other lifestyle amenities all at your fingertips. This beautiful home has been recently upgraded and updated, including - new carpets, fresh painting and landscaping all in 2024. A number of other improvements include - new roof, furnace and AC (2021). Pool liner replaced (2017). New pool pump (2023) The welcoming main floor is filled with natural light and clear views to the wonderful and expansive backyard which features an in-ground pool and additional space to entertain. Upstairs, you'll find three large bedrooms, which includes the primary en-suite, all flooded with natural light and plenty of room for any family. The finished basement with high ceilings, offers an additional bedroom, living room and plenty of storage. Truly, a wonderful opportunity. Welcome home.
Property Details
Interior
Features
Main Floor
Dining Room
3.23 x 2.77Kitchen
2.49 x 2.87Living Room
3.28 x 5.28Laundry
1.68 x 2.95Exterior
Features
Parking
Garage spaces 2
Garage type -
Other parking spaces 2
Total parking spaces 4
Property History
 48
48

