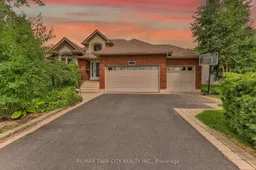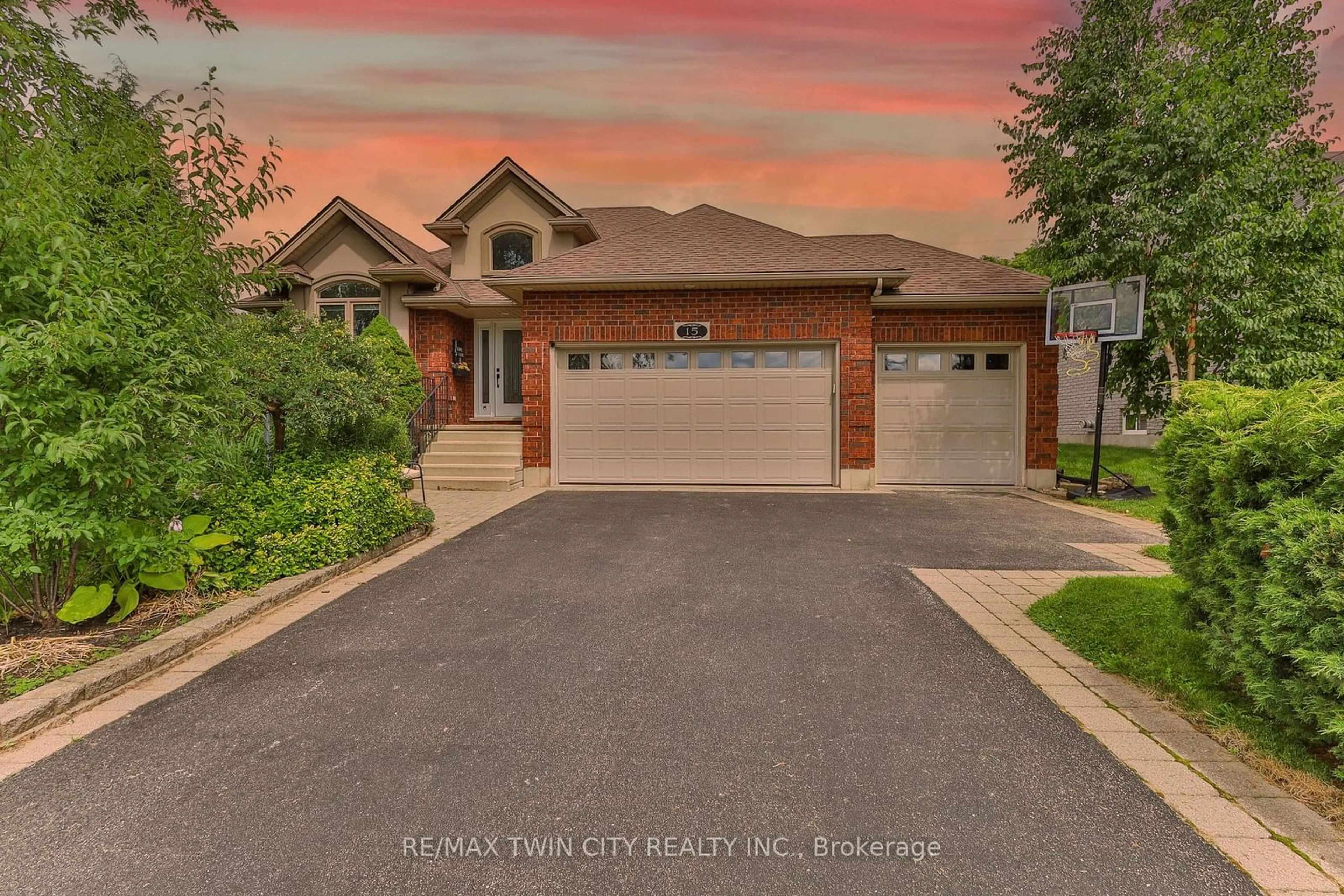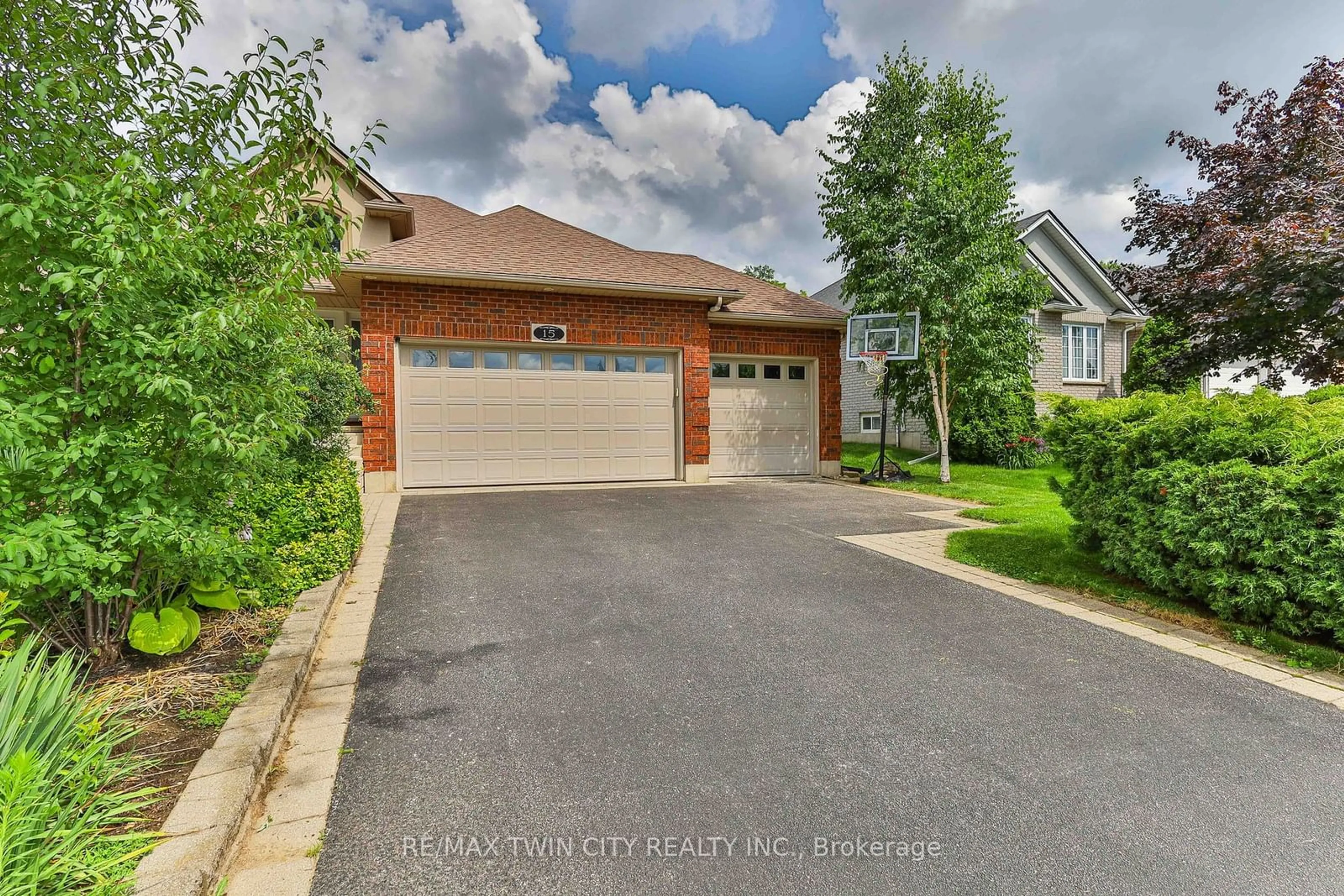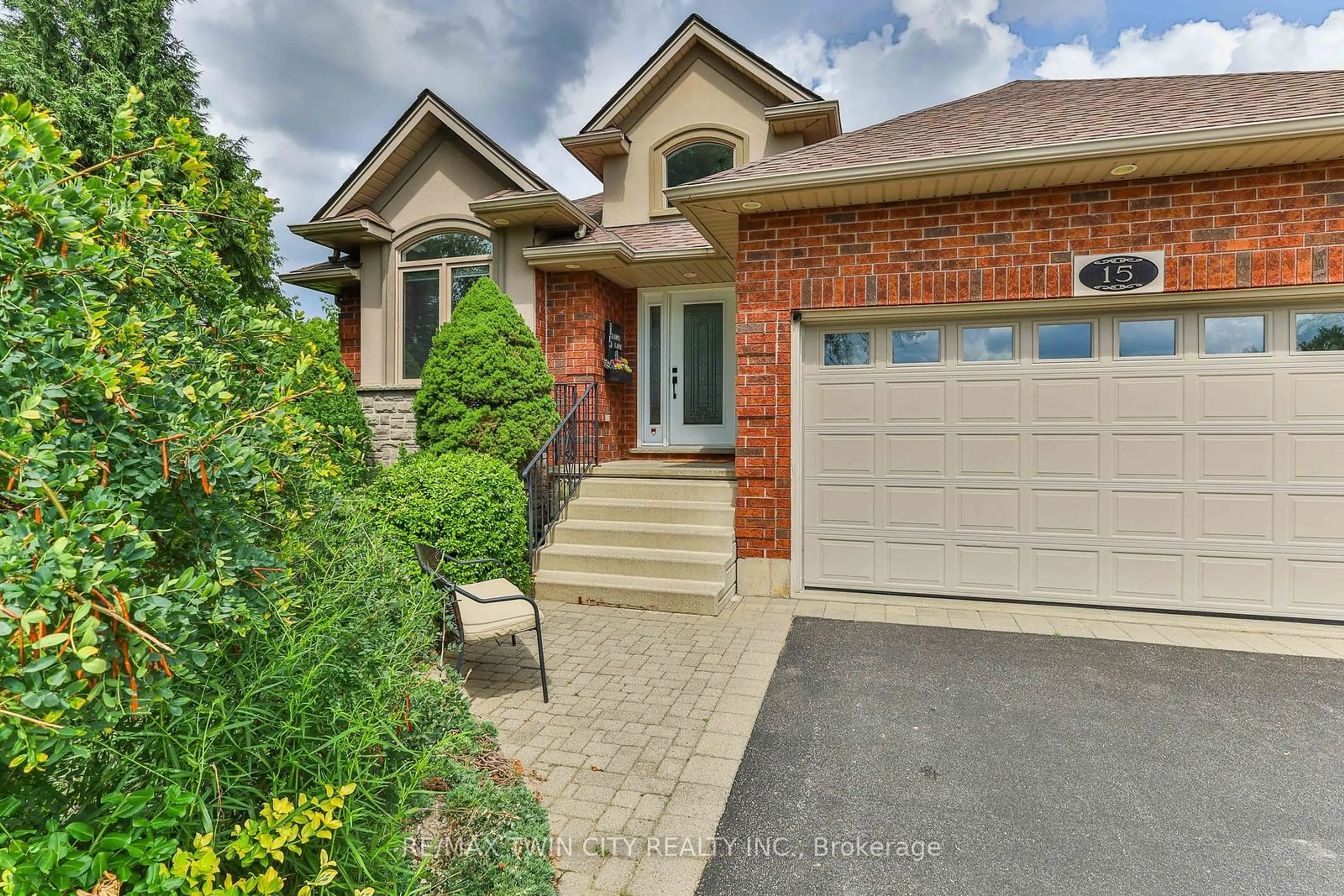15 Long Lane, Brant, Ontario N3L 4E9
Contact us about this property
Highlights
Estimated ValueThis is the price Wahi expects this property to sell for.
The calculation is powered by our Instant Home Value Estimate, which uses current market and property price trends to estimate your home’s value with a 90% accuracy rate.$980,000*
Price/Sqft$583/sqft
Days On Market10 days
Est. Mortgage$4,290/mth
Tax Amount (2024)$4,910/yr
Description
Welcome to your dream home at 15 Long Lane, nestled in the charming town of Paris, Ontario. This stunning 3-bedroom, 3-full bathroom residence is the epitome of modern comfort and luxury. As you approach the home, you'll be greeted by a spacious triple car garage, providing ample room for your vehicles and additional storage. Step inside and be captivated by the grandeur of the vaulted ceilings adorned with skylights, bathing the home in natural light and creating an open, airy atmosphere. The interior of the home has been completely updated throughout, showcasing modern finishes and thoughtful design elements. The centerpiece of the living area is a striking floor-to-ceiling fireplace, perfect for cozying up on cool evenings. The open-concept layout seamlessly connects the living, dining, and kitchen areas, making it ideal for both everyday living and entertaining. The kitchen is a chef's delight, featuring high-end appliances, ample counter space, and stylish cabinetry. Each of the three full bathrooms has been meticulously designed with contemporary fixtures and finishes. Downstairs, the fully finished basement offers additional living space, perfect for a family room, home office, or recreational area. The possibilities are endless, and all that's left to do is move in and start enjoying this beautiful home. Step outside to discover your private oasis. The fully fenced and meticulously manicured backyard provides complete privacy, making it the perfect spot for relaxation and outdoor activities. The large concrete deck is ideal for entertaining guests or enjoying quiet evenings under the stars. Plus, the property is adjacent to a serene green space, offering a peaceful backdrop and enhancing the sense of tranquility. Both the front and backyard also feature a fully operational in-ground sprinkler system. This exceptional home is a rare find; Don't miss your opportunity to make this your forever home.
Property Details
Interior
Features
Main Floor
Living
5.72 x 3.63Mudroom
2.67 x 2.05Prim Bdrm
3.35 x 5.502nd Br
3.04 x 3.04Exterior
Features
Parking
Garage spaces 3
Garage type Attached
Other parking spaces 4
Total parking spaces 7
Property History
 40
40


