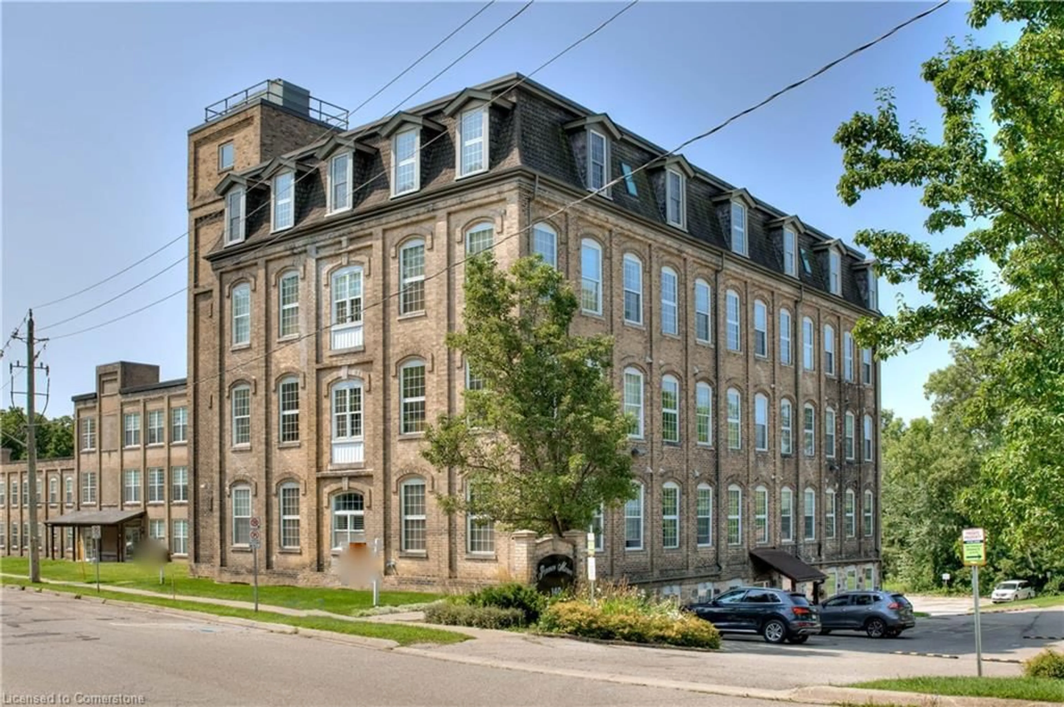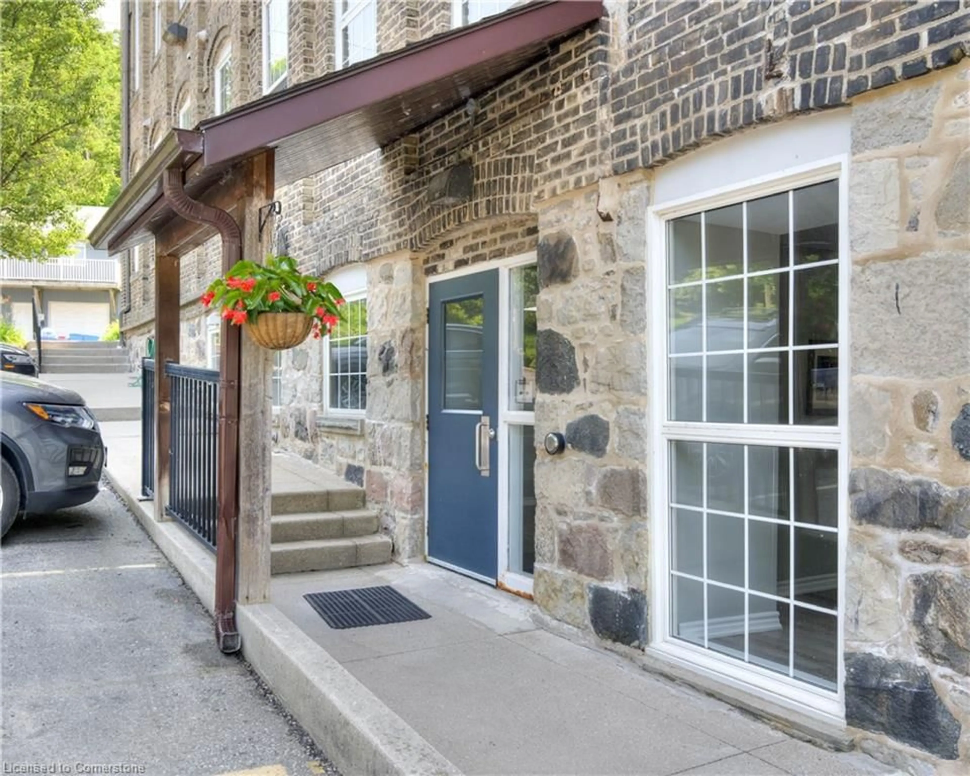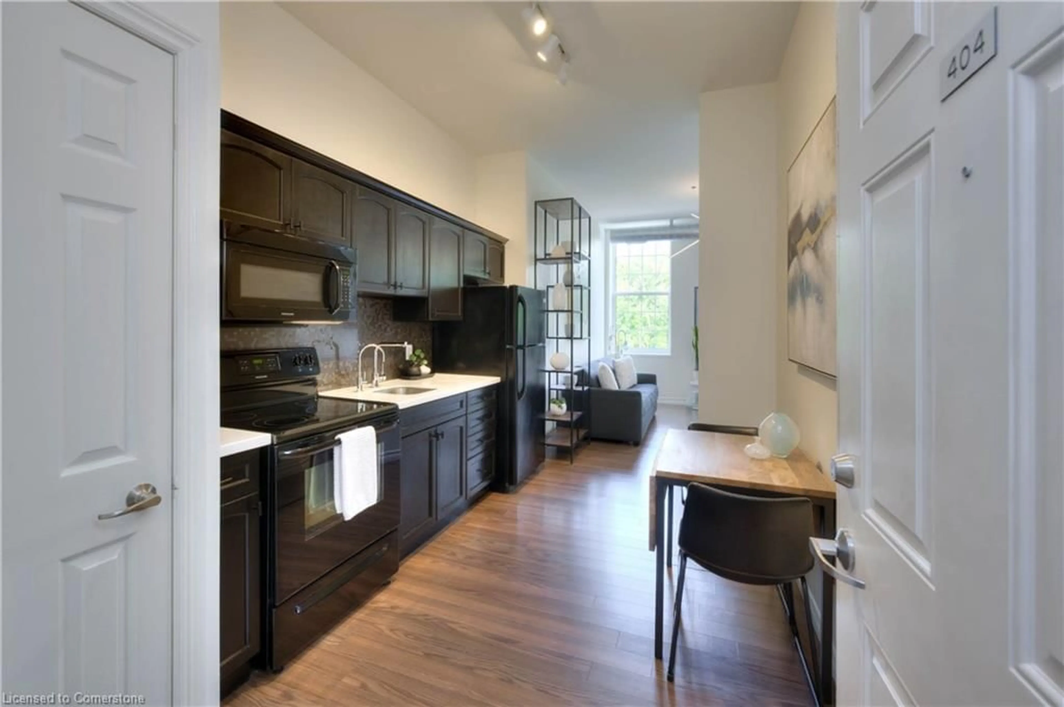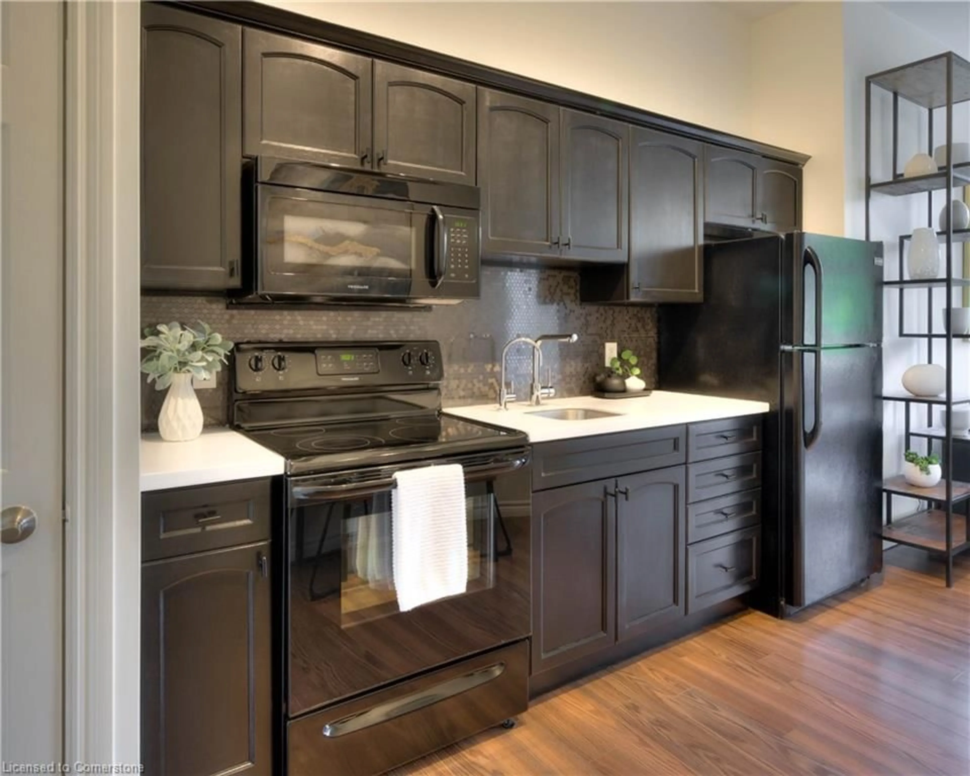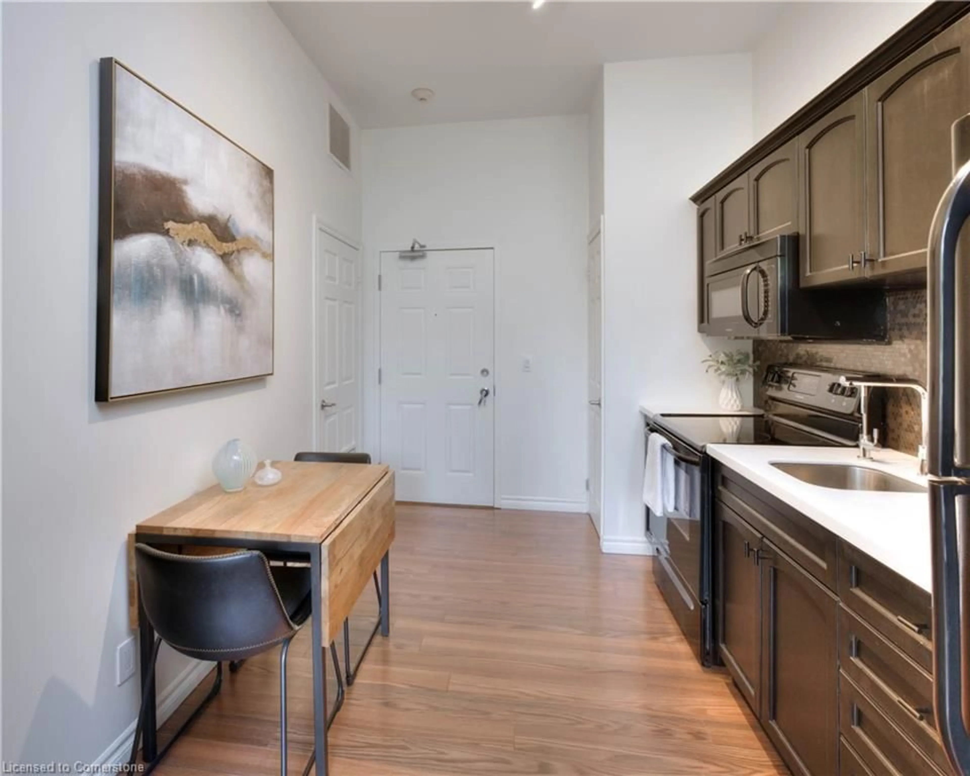140 West River St #404, Paris, Ontario N3L 0B7
Contact us about this property
Highlights
Estimated ValueThis is the price Wahi expects this property to sell for.
The calculation is powered by our Instant Home Value Estimate, which uses current market and property price trends to estimate your home’s value with a 90% accuracy rate.Not available
Price/Sqft$568/sqft
Est. Mortgage$1,406/mo
Maintenance fees$509/mo
Tax Amount (2024)$1,796/yr
Days On Market65 days
Description
Welcome home to #404-140 West River Street, located in picturesque Paris, Ontario along the banks of the Nith River. This beautiful boutique-style condo is situated within the historic Penman Textile Mill building, now known as the prestigious Penman Manor. Surrounded by nature and just a short walk to downtown Paris, this 1 bed, 1 bath unit offers both charm and modern features, including high ceilings showcasing exposed industrial ductwork, tall windows, carpet-free living throughout, gas furnace/AC (2016), a newer owned hot water tank (2023) and a water purification system. The bright and open concept design features an updated eat-in kitchen with quartz countertops, a 4-piece bath, in-suite laundry and storage, plus you will enjoy a main floor private locker and single parking space conveniently located close to the main entrance. This unique building itself also offers soaring ceilings, secure bike storage, a community room, an elevator, visitor parking and an outdoor gazebo. Situated in a prime location close to downtown, shopping, restaurants, parks, and with quick access to Barker’s Trail and the Nith River, this property is perfect for both those who enjoy an active lifestyle and for commuters due to easy access to Hwy 403, Brantford and Cambridge. Pride of ownership is evident.
Property Details
Interior
Features
Main Floor
Bedroom
3.76 x 2.95Living Room
4.17 x 3.66Bathroom
4-Piece
Kitchen
3.91 x 2.64Exterior
Features
Parking
Garage spaces -
Garage type -
Total parking spaces 1
Condo Details
Amenities
Elevator(s), Party Room, Parking
Inclusions

