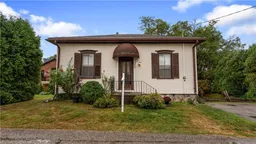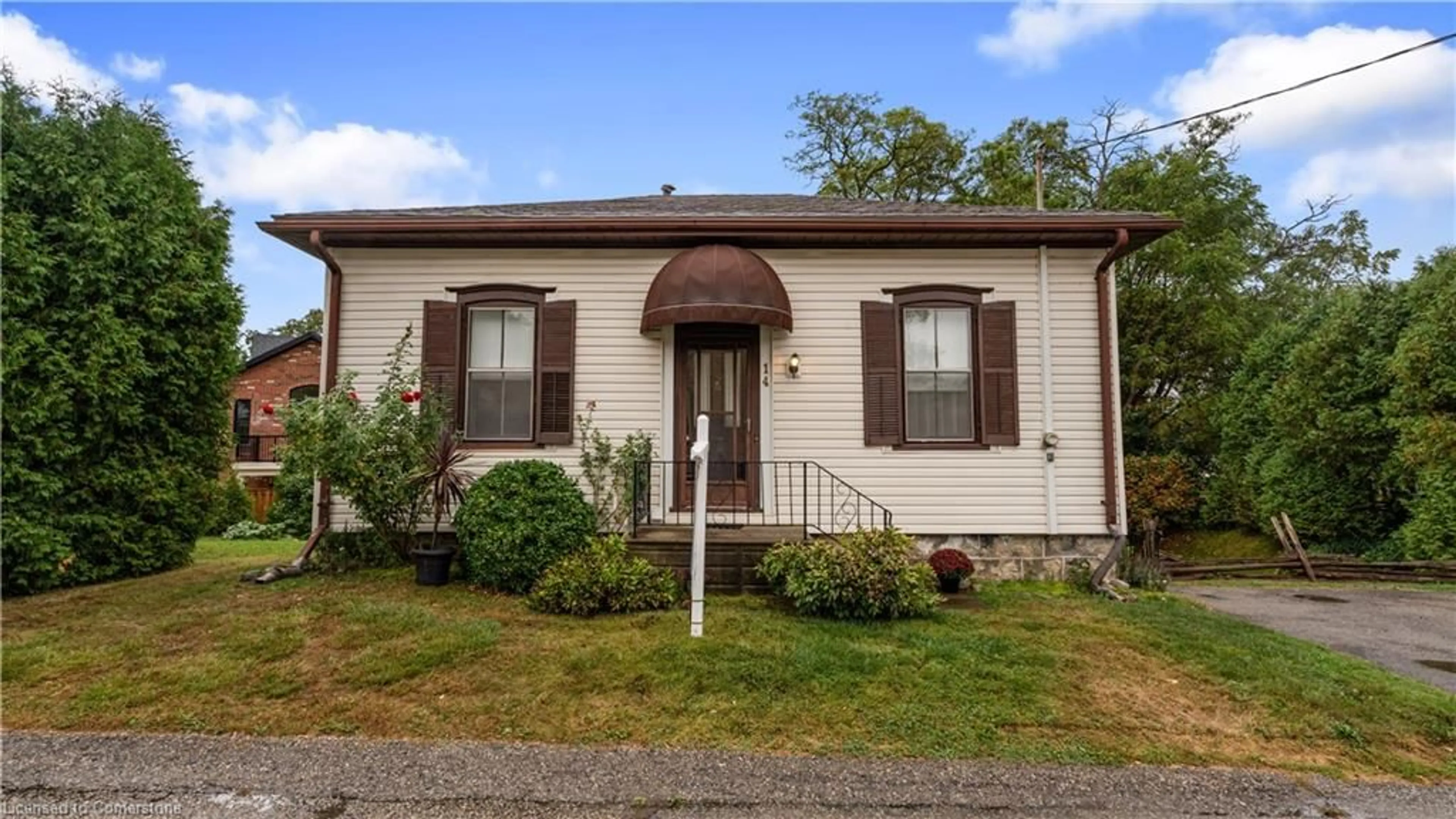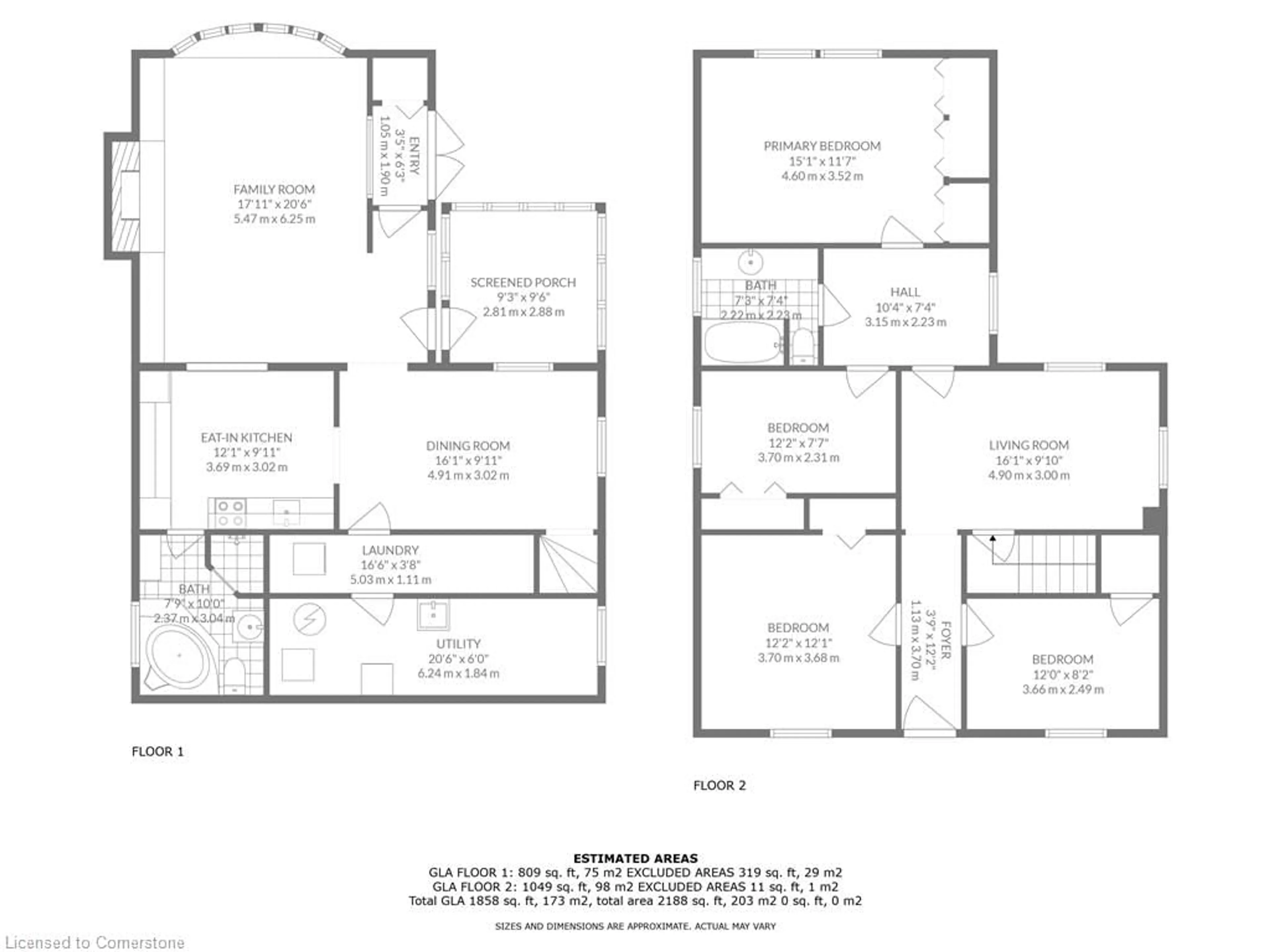14 Arnold St, Paris, Ontario N3L 2C2
Contact us about this property
Highlights
Estimated ValueThis is the price Wahi expects this property to sell for.
The calculation is powered by our Instant Home Value Estimate, which uses current market and property price trends to estimate your home’s value with a 90% accuracy rate.$688,000*
Price/Sqft$370/sqft
Est. Mortgage$2,959/mth
Tax Amount (2024)$2,819/yr
Days On Market10 days
Description
Welcome to this charming and well-maintained 4-bedroom, 2-bathroom home located in the heart of the quaint community of Paris, Ontario. Built in 1875, with only three previous owners, this home has been lovingly cared for and preserved. Upon arrival, you’ll be greeted by a unique portico sourced from St. George High School, adding a touch of character to the entryway. Step inside to find a spacious layout featuring a formal dining room and a bright kitchen that opens into a cozy living area with fireplace, perfect for entertaining. Featuring the convenience of laundry facilities on the main floor and access to a greenhouse, ideal for those with a green thumb The second level boasts a large, delightful sitting area—a perfect retreat for relaxation. All four bedrooms are conveniently located on this floor, including the impressive master bedroom with a full wall of closets for ample storage. Each of the three additional bedrooms offers generous space for family or guests. The property also includes adjoining vacant land with the potential to build a large garage or shed, offering even more possibilities for the future. Nestled in a peaceful neighborhood with a strong sense of community, this home provides the perfect blend of historic charm and modern comfort. Don’t miss your chance to own a piece of Paris history in this desirable area! The property at 12 Arnold must be purchased in conjunction with the MLS #40644402.
Property Details
Interior
Features
Main Floor
Family Room
5.46 x 6.25Dining Room
4.90 x 3.02Kitchen
3.68 x 3.02Bathroom
2.36 x 3.053-Piece
Exterior
Features
Parking
Garage spaces -
Garage type -
Total parking spaces 2
Property History
 50
50

