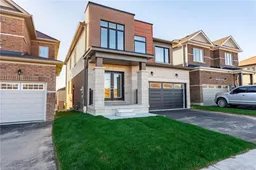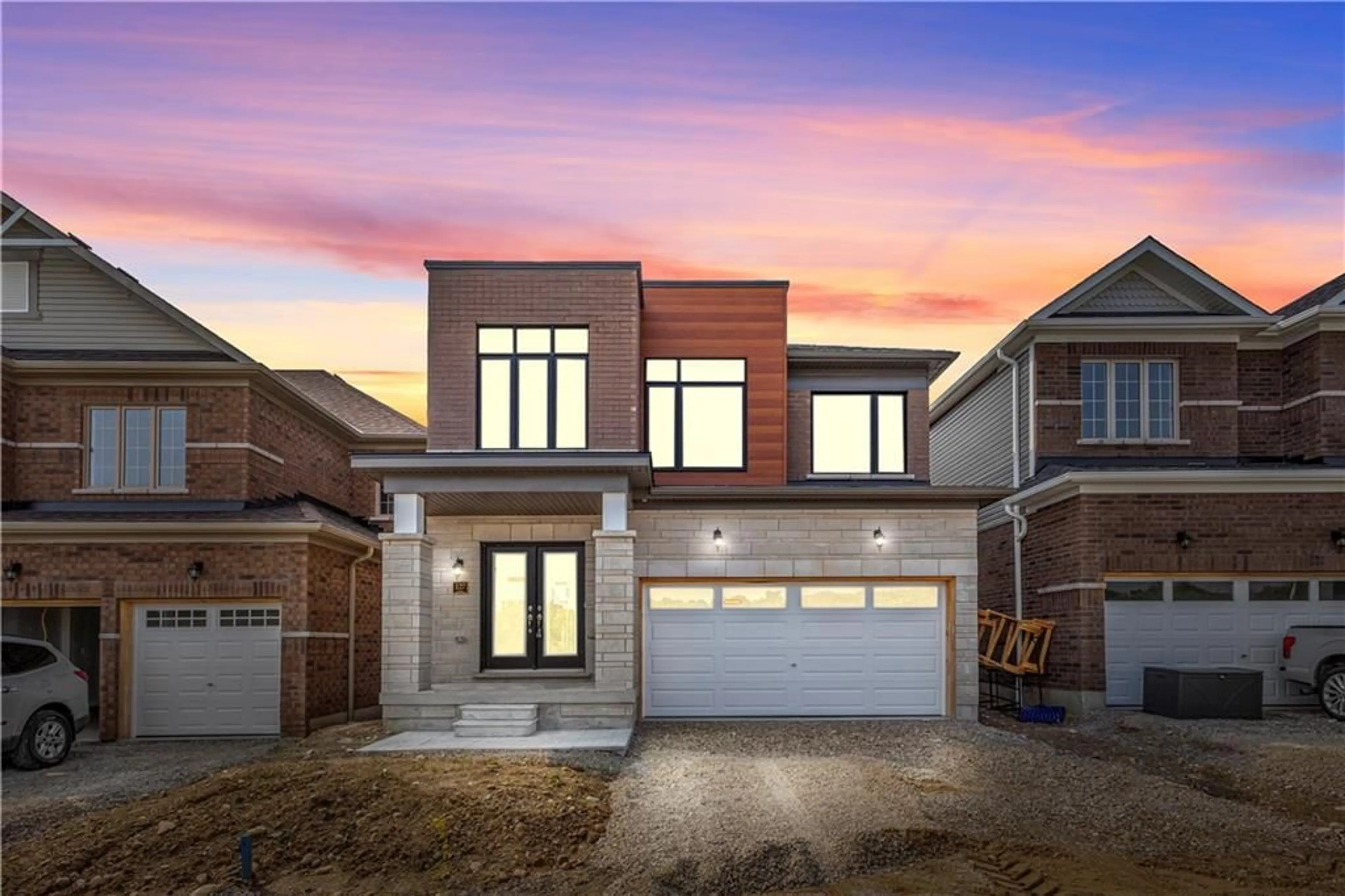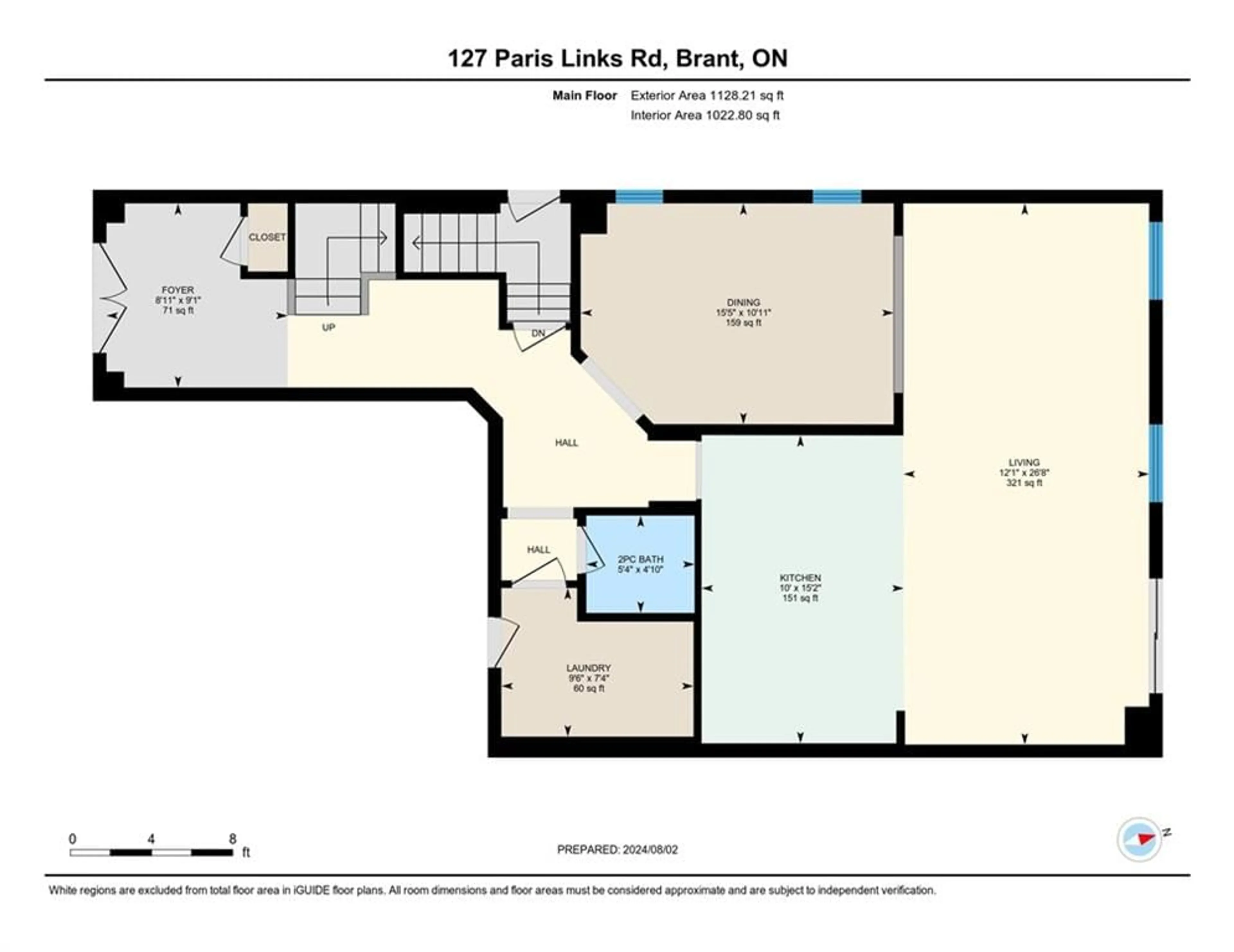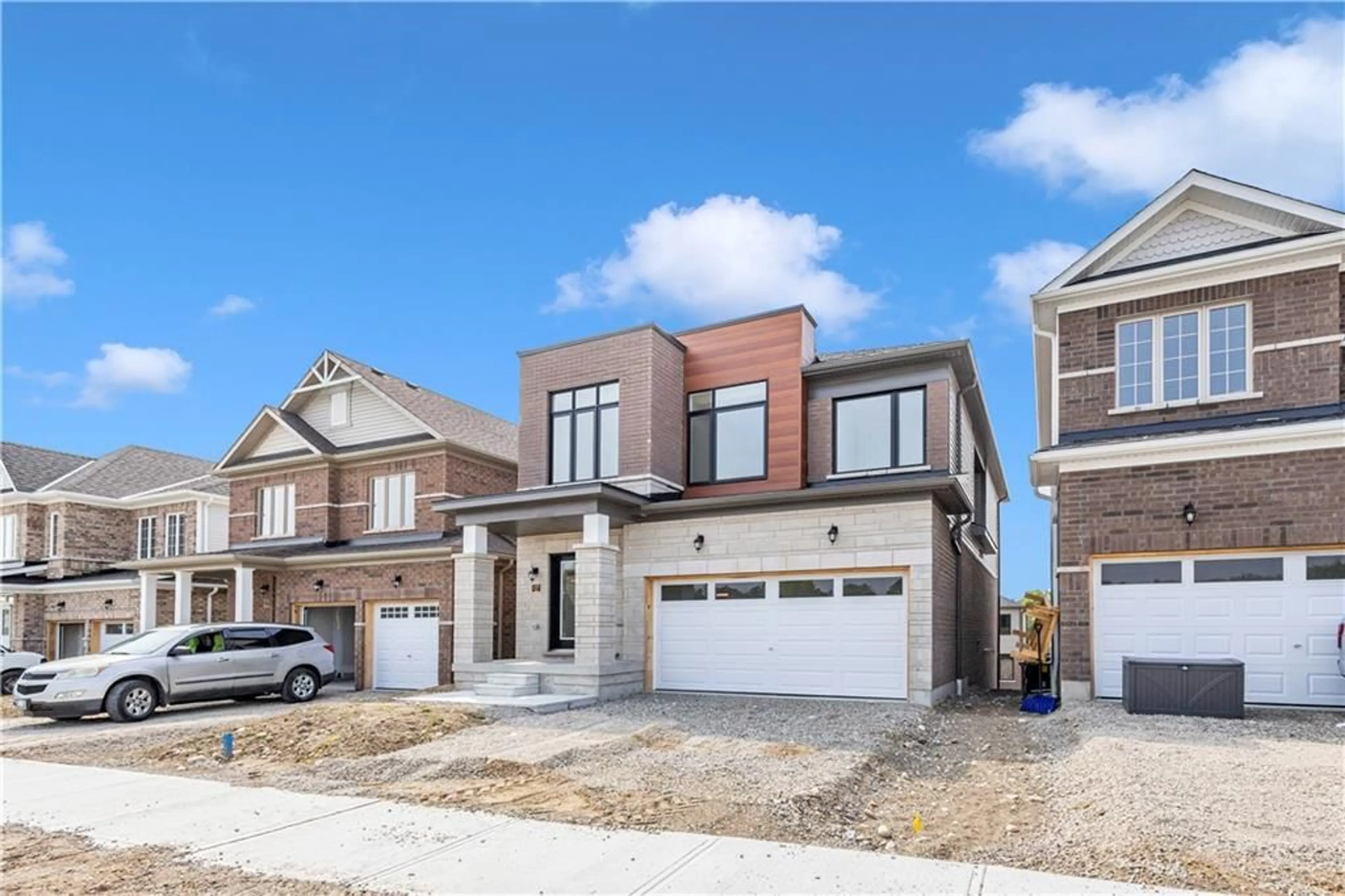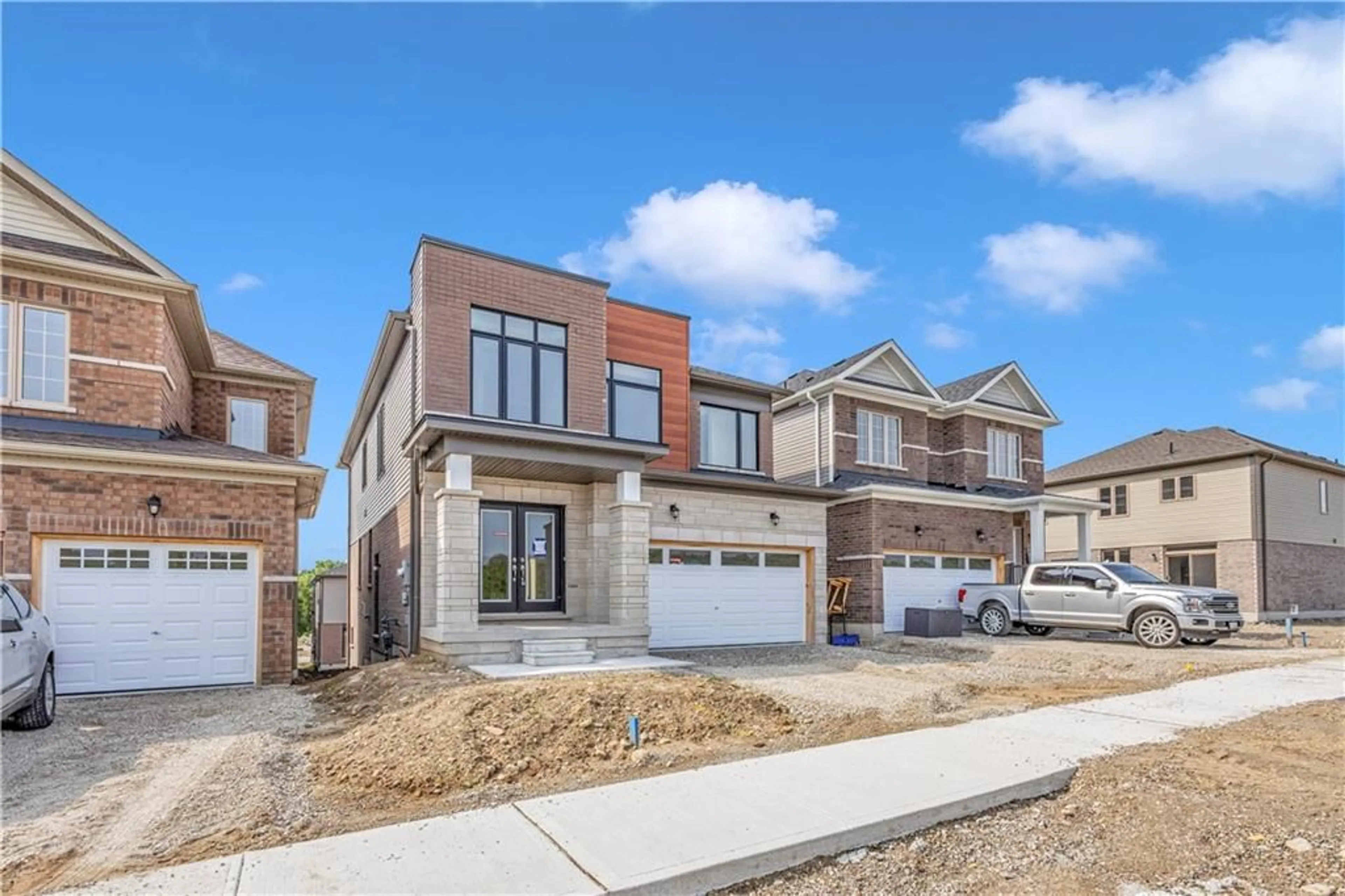127 BENDEMERE Rd, Paris, Ontario N0E 1N0
Contact us about this property
Highlights
Estimated ValueThis is the price Wahi expects this property to sell for.
The calculation is powered by our Instant Home Value Estimate, which uses current market and property price trends to estimate your home’s value with a 90% accuracy rate.Not available
Price/Sqft$378/sqft
Est. Mortgage$4,187/mo
Tax Amount (2024)-
Days On Market161 days
Description
Welcome to your dream home! Built by a reputable builder Fernbrook Homes, this exquisite new construction in Paris, Ontario, offers unparalleled luxury and comfort. Style and sophistication abound, this 2,574 sq ft home offers so much including 5 spacious and bright bedrooms perfect for families of all sizes, 4 modern washrooms elegantly designed to your comfort, a walkout basement, AND a separate entrance ideal for additional living space or a potential in-law suite. The living room is perfect for entertaining guests, and it has a beautiful and modern kitchen with granite countertops and sleek cabinetry. Don't forget about the convenient main floor laundry room, simplifying your daily chores with style and efficiency. I almost forgot to mention the 9 ft ceilings throughout. Note the basement also has a rough in. In addition, LOCATION, LOCATION LOCATION. Located in the charming community of Paris steps away from the Grand river and all amenities and downtown Paris, this home is a perfect blend of modern amenities and timeless elegance. Don’t miss your opportunity to own this stunning property. Schedule a viewing today and experience the luxury and comfort of your new home!
Property Details
Interior
Features
2 Floor
Bedroom
12 x 10Bedroom
11 x 10Bedroom
14 x 174-piece / walk-in bath / walk-in closet
Bathroom
8 x 104-Piece
Exterior
Features
Parking
Garage spaces 2
Garage type Attached
Other parking spaces 2
Total parking spaces 4
Property History
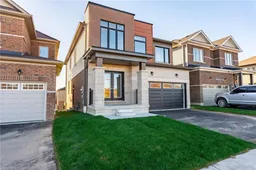
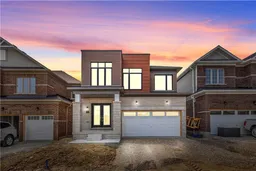
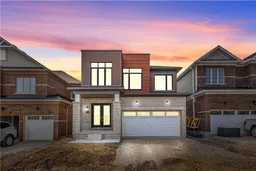 45
45