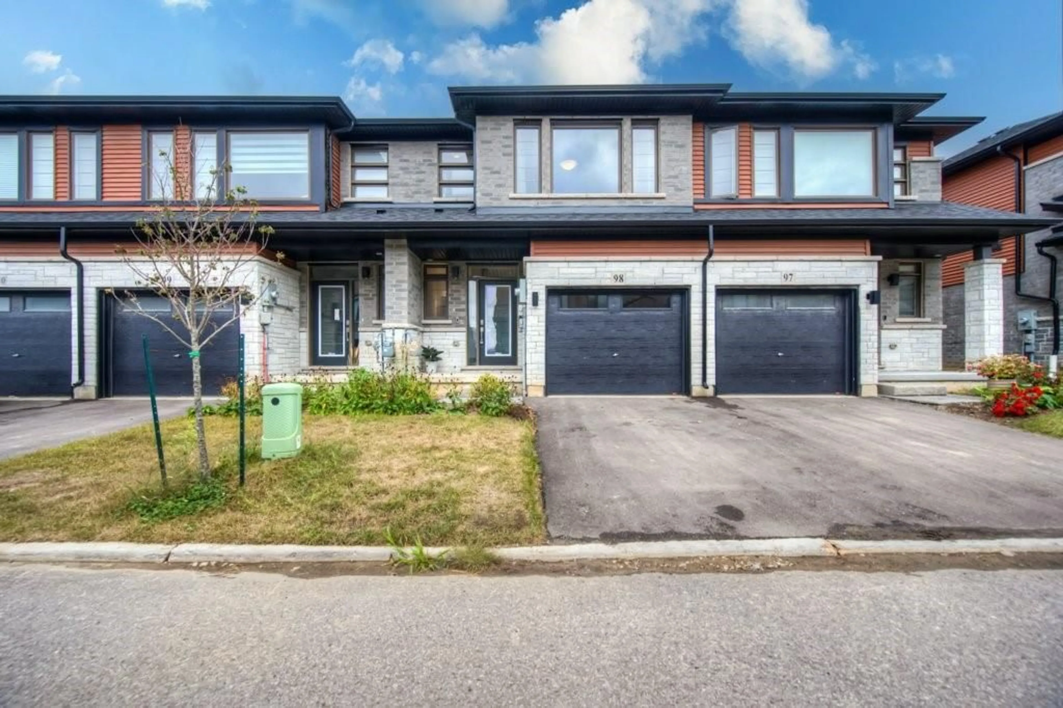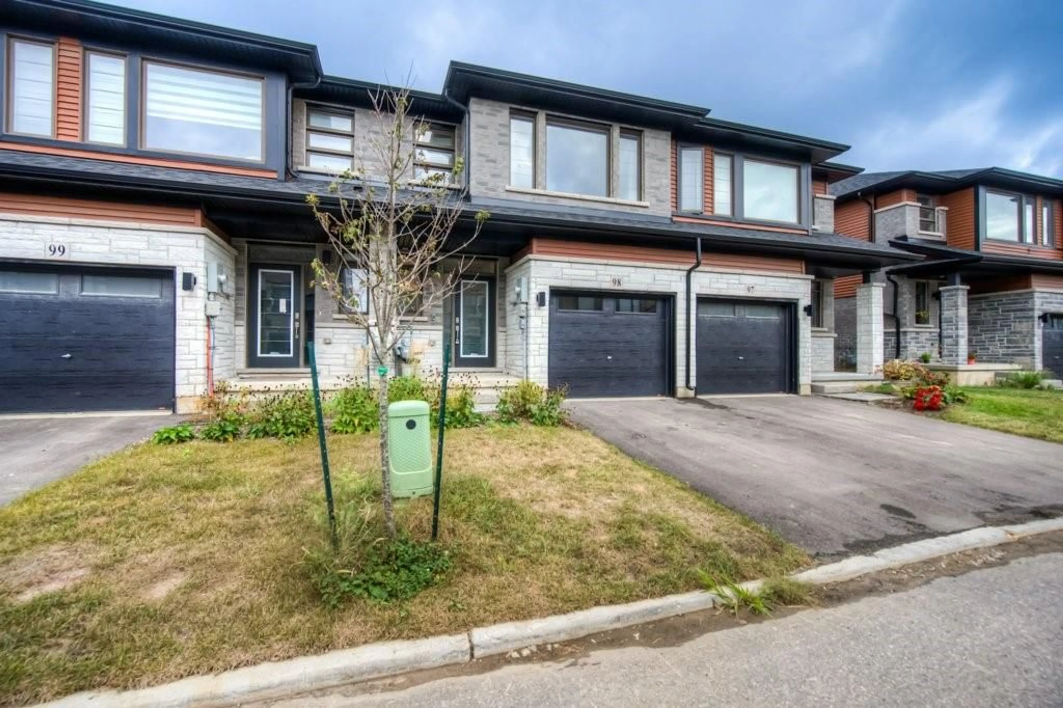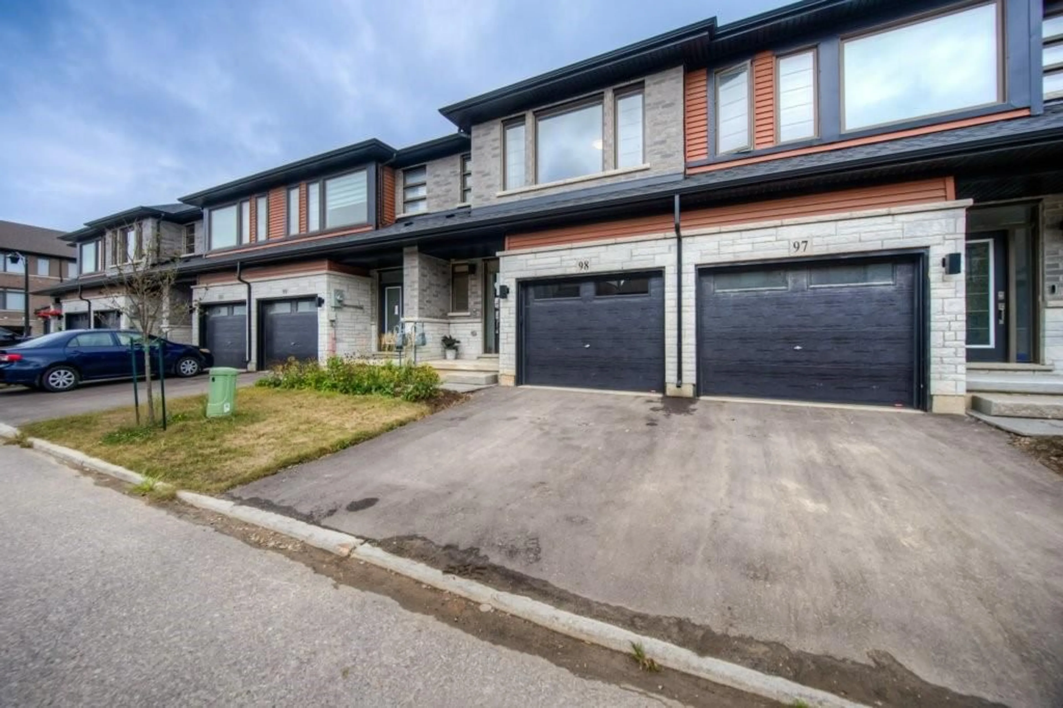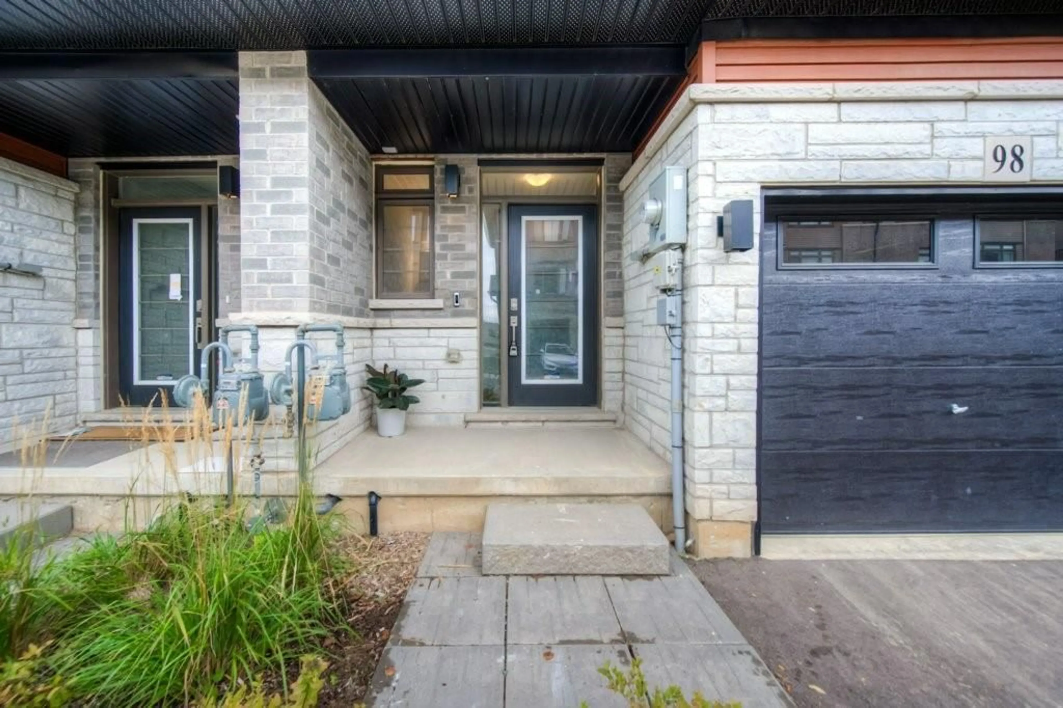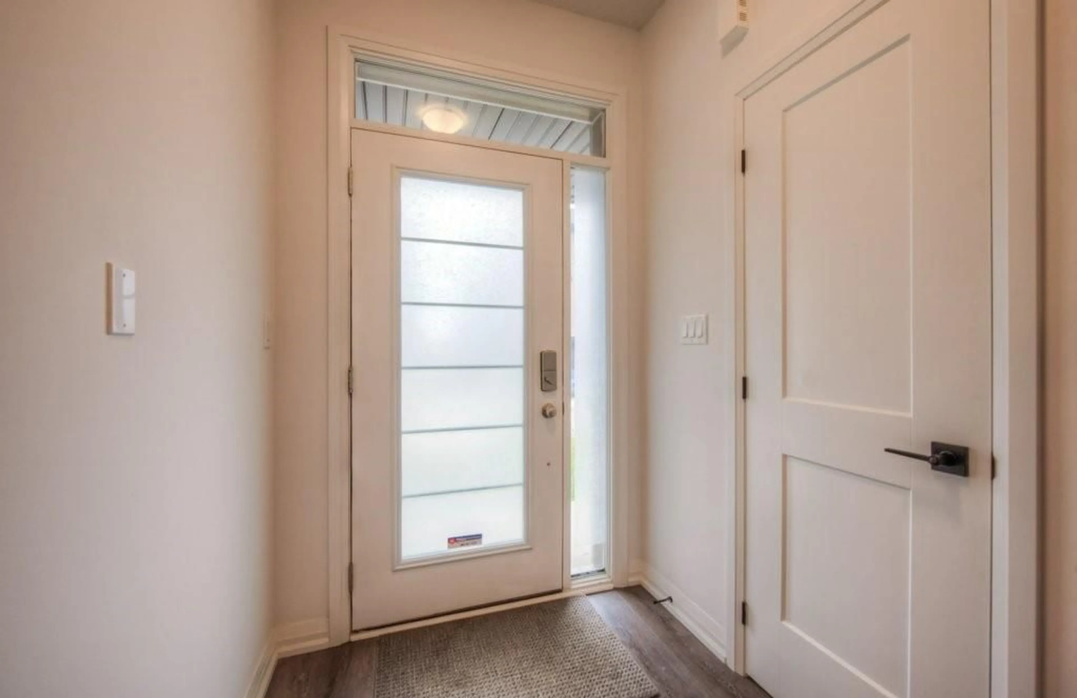120 COURT Dr #98, Paris, Ontario N3L 4G7
Contact us about this property
Highlights
Estimated ValueThis is the price Wahi expects this property to sell for.
The calculation is powered by our Instant Home Value Estimate, which uses current market and property price trends to estimate your home’s value with a 90% accuracy rate.Not available
Price/Sqft$426/sqft
Est. Mortgage$2,898/mo
Maintenance fees$82/mo
Tax Amount (2024)$3,296/yr
Days On Market119 days
Description
Carpet free, spacious 3 bed, 2.5 bath townhome features large windows, luxury vinyl plank flooring and 9' ceilings throughout main floor. Great room features cozy gas fireplace. Kitchen features quartz countertops, backsplash, island with extended breakfast bar, undermount sink, pot lights, extended height upper cabinets, pot and pan drawer. Double doors from great room to covered porch and backyard. Gas line for future BBQ. Continue up the oak stairs to main bedroom with walk-in closet and luxury ensuite with quartz countertops, walk-in tiled shower and soaker tub. Convenient 2nd floor laundry. Main bathroom also features quartz countertops. Bed 3 features a walk- in closet. Other upgrades include garage door opener, fruit cellar, A/C and 3pc basement rough in. Minutes from 403. Steps to shopping center and schools nearby.
Property Details
Interior
Features
2 Floor
Primary Bedroom
15 x 13Walk-in Closet
Bathroom
4-Piece
Laundry Room
Bathroom
4-Piece
Exterior
Features
Parking
Garage spaces 1
Garage type -
Other parking spaces 1
Total parking spaces 2
Property History
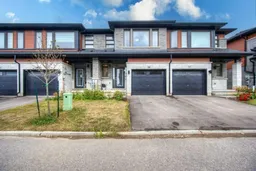 38
38 38
38
