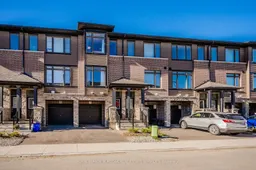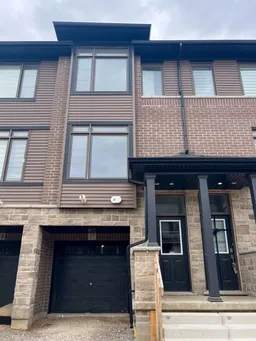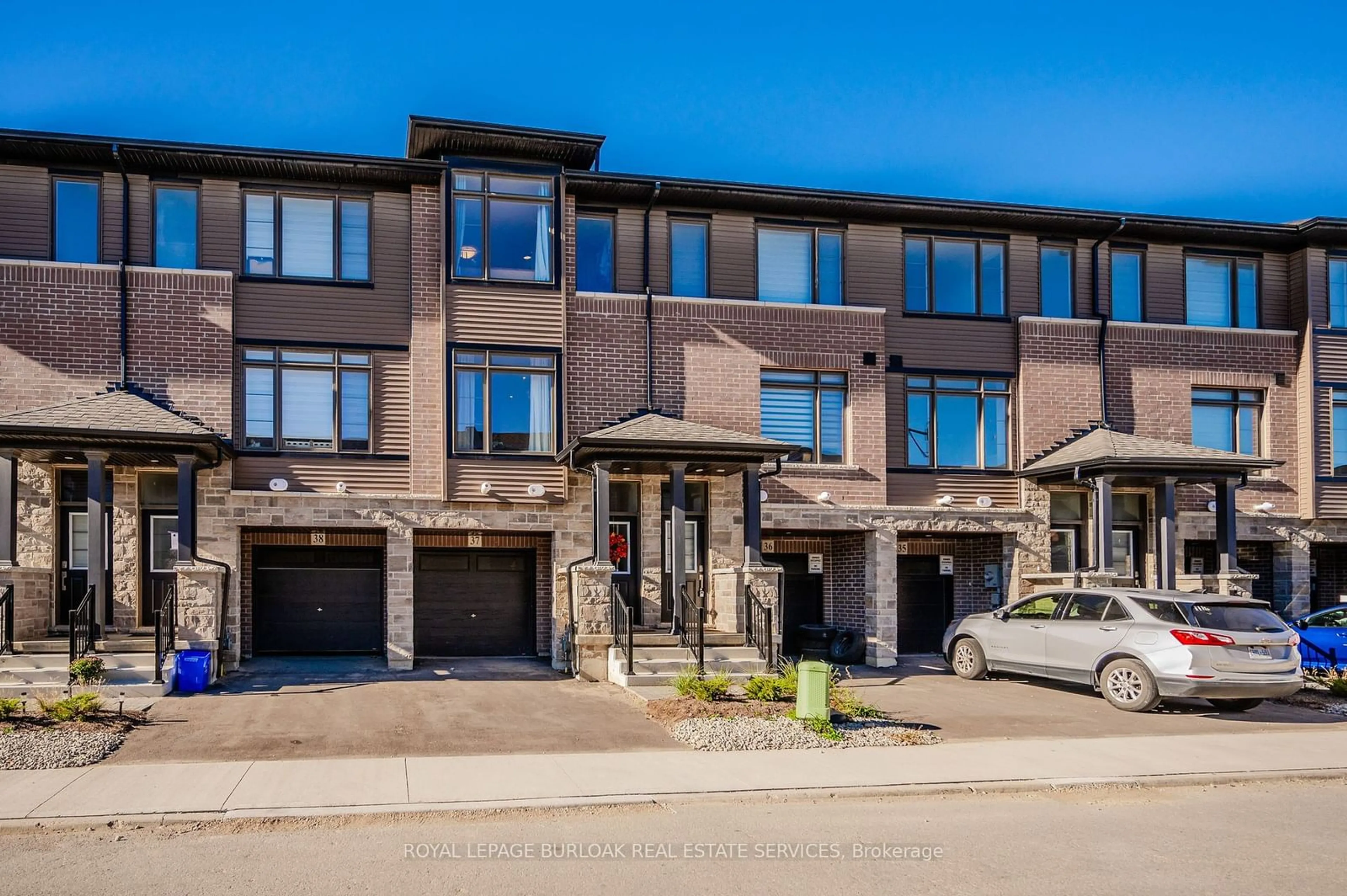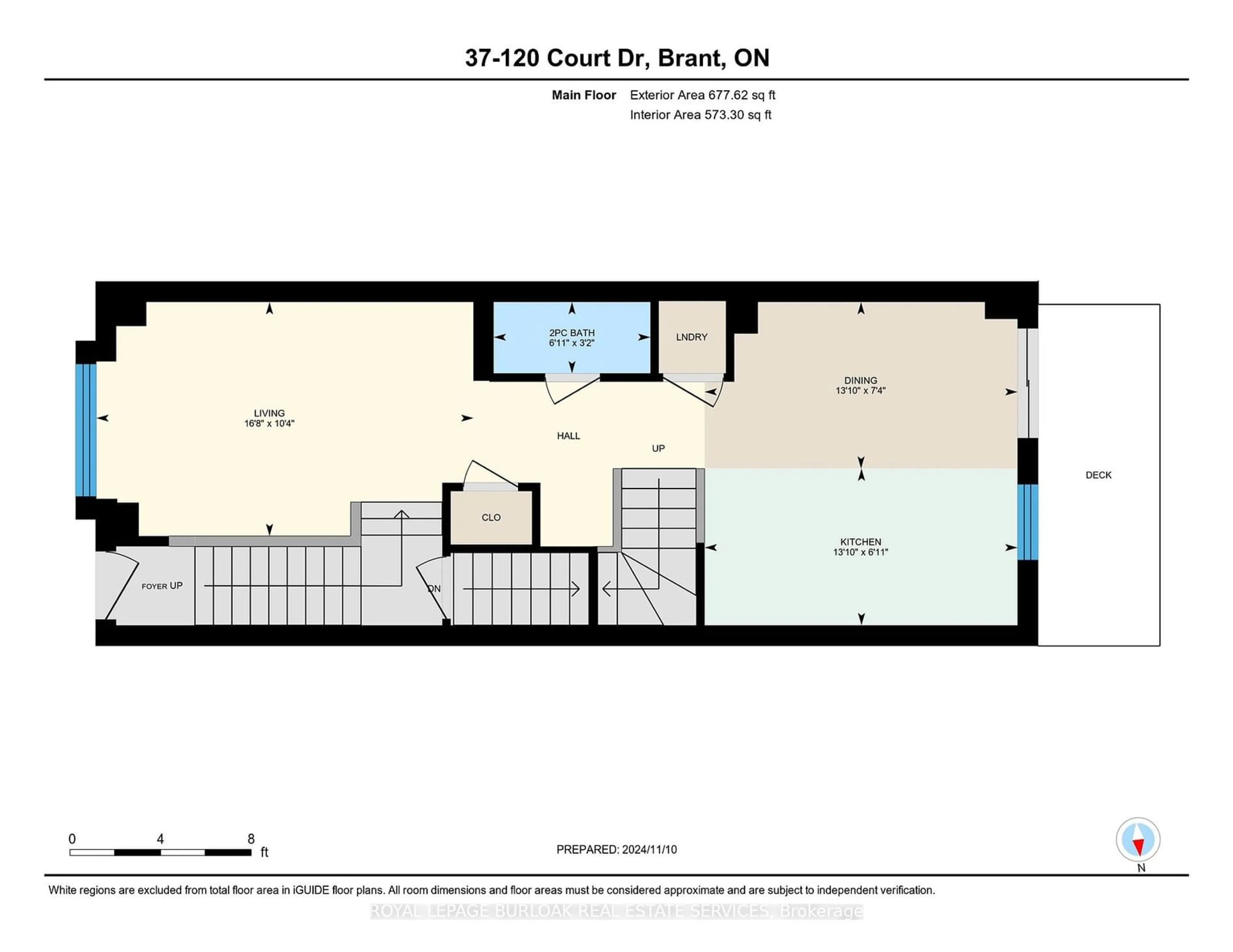120 Court Dr #37, Brant, Ontario N3L 0N2
Contact us about this property
Highlights
Estimated ValueThis is the price Wahi expects this property to sell for.
The calculation is powered by our Instant Home Value Estimate, which uses current market and property price trends to estimate your home’s value with a 90% accuracy rate.Not available
Price/Sqft$364/sqft
Est. Mortgage$2,684/mo
Tax Amount (2024)$2,864/yr
Days On Market9 days
Description
Become a member of a vibrant, growing community filled with historical charm and natural beauty! Picturesque Paris offers a unique opportunity to take advantage of modern amenities while enjoying the peace and laid-back living of a small town. This 3-storey townhome offers plenty of space for families and young professionals alike. The open main level features 9ft ceilings allowing for an abundance of natural light to flow through. Upgrades include recessed lighting, extended height kitchen cabinetry, valance moulding, soft-close drawers, under cabinet lighting, quartz countertops, modern tile backsplash & stainless steel appliances. Enjoy meals in the eat-in kitchen or step out to the balcony for outdoor living. Upstairs you'll find 3 bedrooms, a 4pc bathroom and vinyl plank flooring throughout. The spacious primary suite features a walk-in closet and ensuite bathroom with upgraded glass shower doors, quartz counters and under-mount sink. Freehold townhome with road fee ($94.47/mo).
Property Details
Interior
Features
Ground Floor
Rec
4.36 x 4.60Access To Garage / Walk-Out
Exterior
Features
Parking
Garage spaces 1
Garage type Attached
Other parking spaces 1
Total parking spaces 2
Property History
 38
38 20
20

