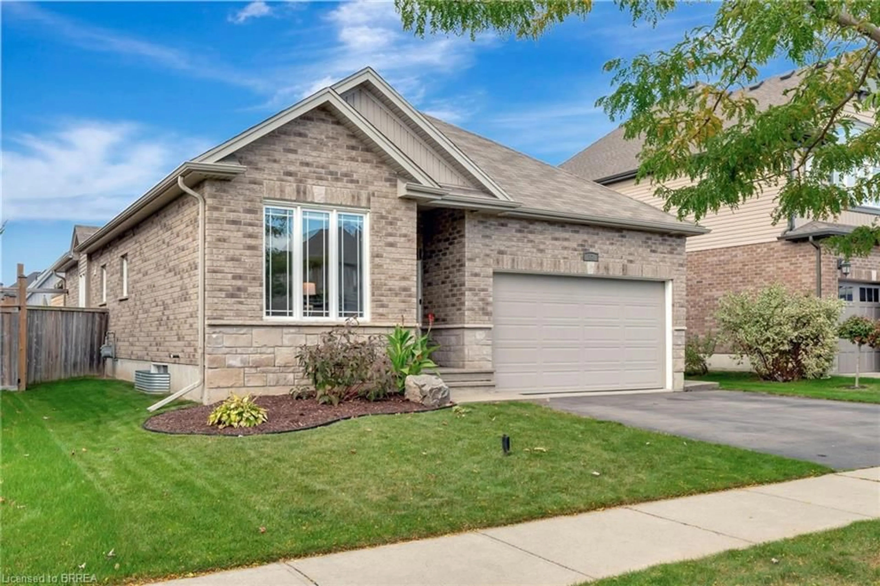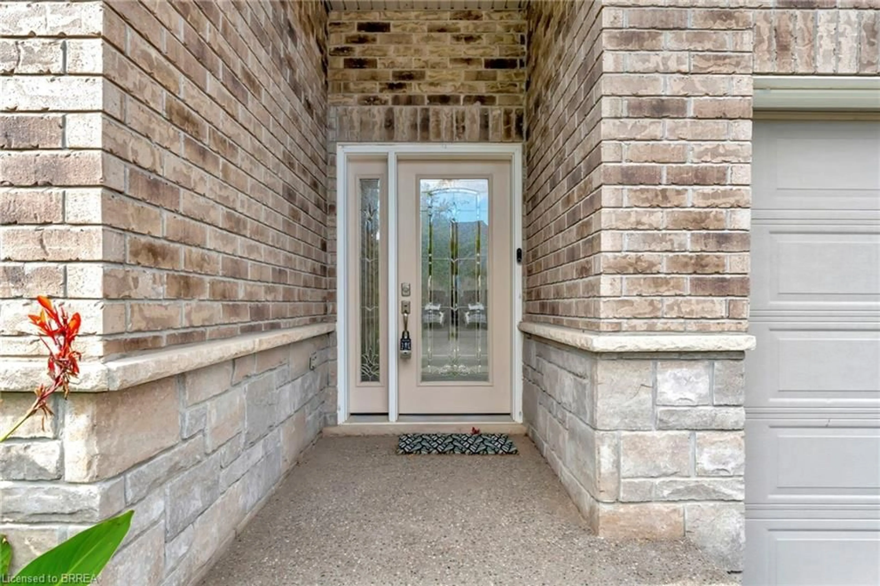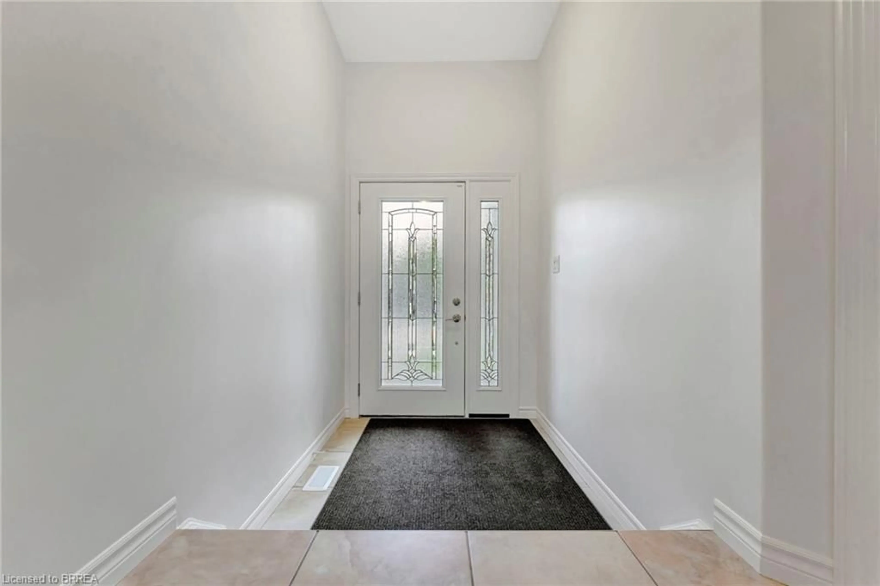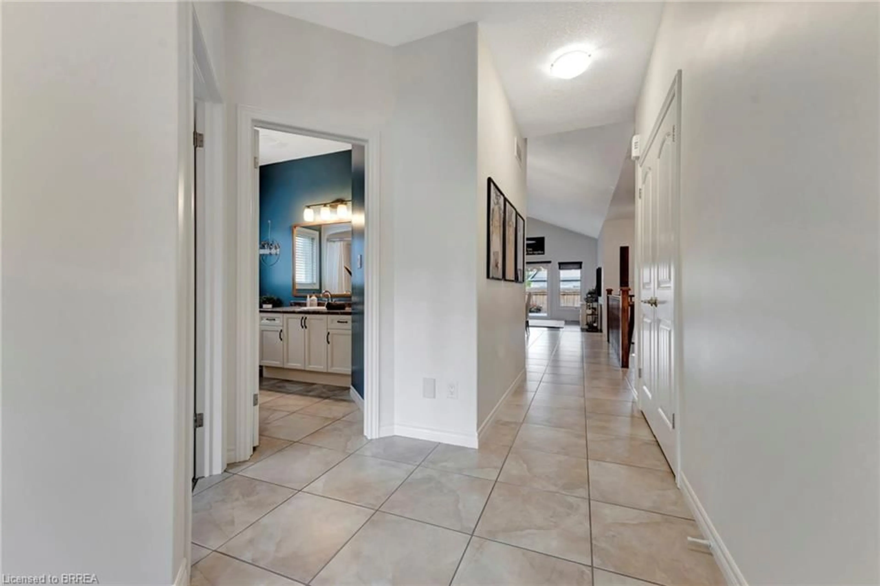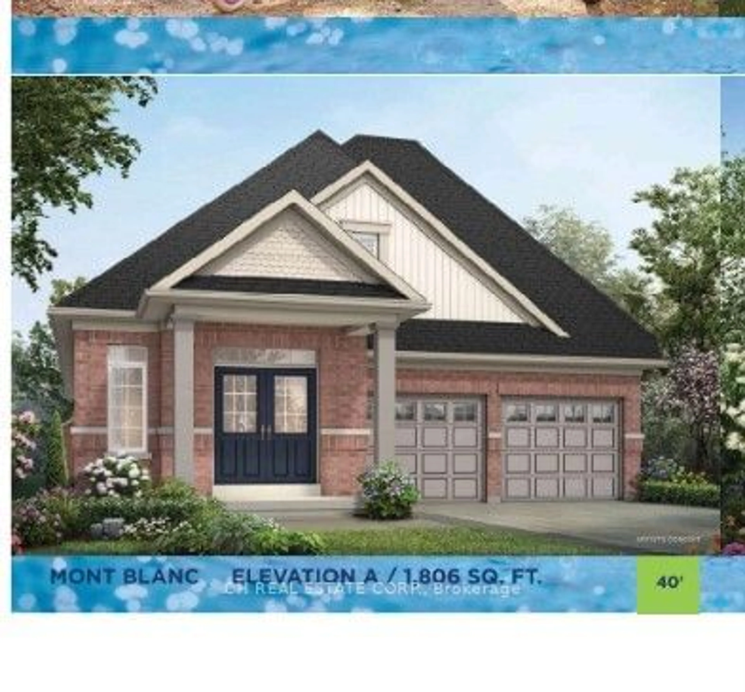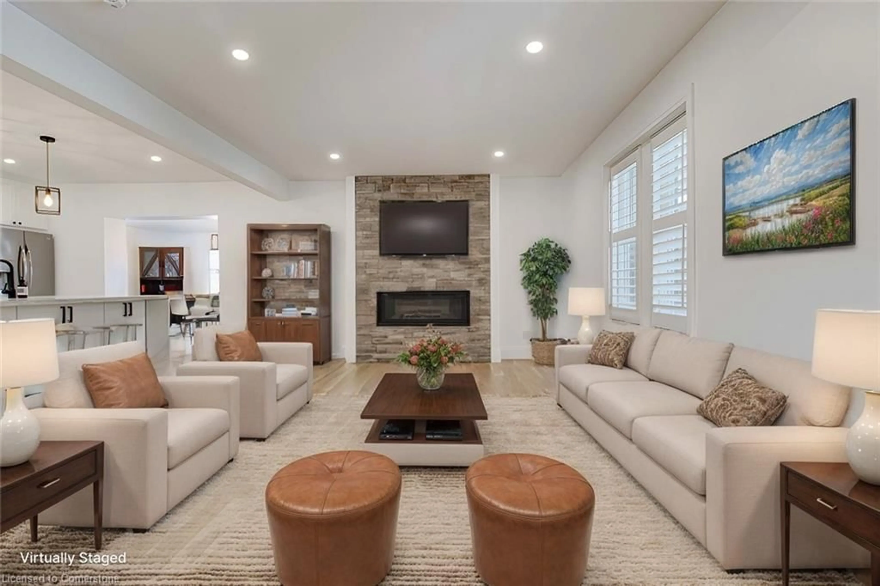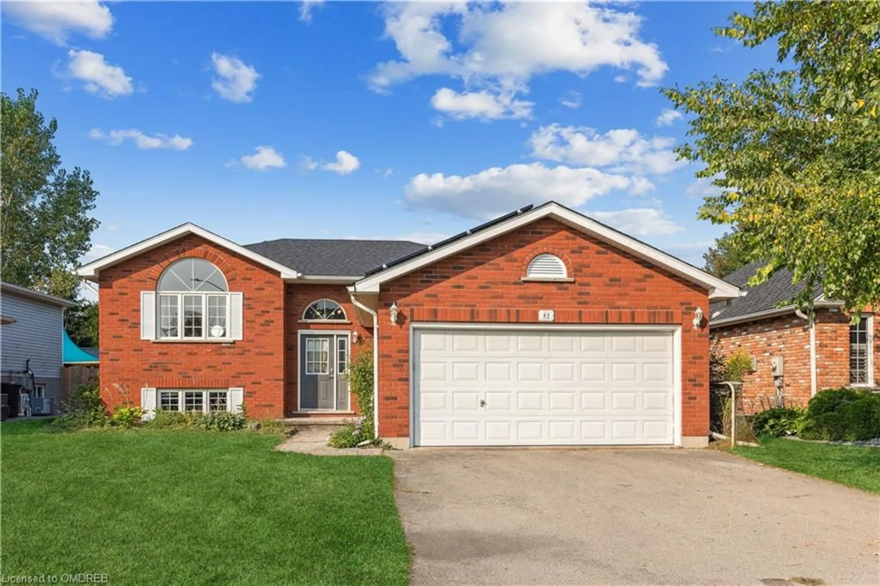12 Mcqueen Dr, Paris, Ontario N3L 0A3
Contact us about this property
Highlights
Estimated ValueThis is the price Wahi expects this property to sell for.
The calculation is powered by our Instant Home Value Estimate, which uses current market and property price trends to estimate your home’s value with a 90% accuracy rate.Not available
Price/Sqft$340/sqft
Est. Mortgage$4,165/mo
Tax Amount (2024)$4,978/yr
Days On Market109 days
Description
From the street, this bungalow may seem modest, but step inside to discover nearly 3,000 sq. ft. of stunning living space! The open-concept design features a gourmet kitchen with granite countertops, premium finishes, and elegant flooring throughout. The luxurious primary suite offers walk-in closets and a spa-like ensuite, while the finished basement includes a family room, two bedrooms, craft room and spacious laundry room. Outside, the private backyard boasts an in-ground pool with a new liner (Nov 2024), a stamped concrete patio, and low-maintenance landscaping. Conveniently located near schools, trails, and shopping—schedule your showing today and prepare to be amazed!
Property Details
Interior
Features
Basement Floor
Utility Room
5.46 x 3.28Storage
1.50 x 2.06Recreation Room
4.75 x 8.81Office
3.12 x 4.52Exterior
Features
Parking
Garage spaces 2
Garage type -
Other parking spaces 2
Total parking spaces 4
Property History
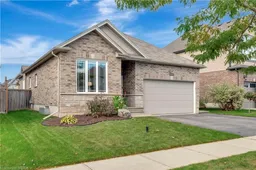 48
48
