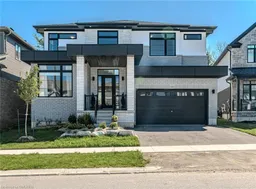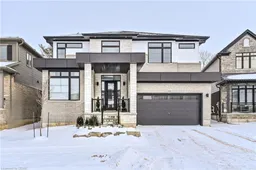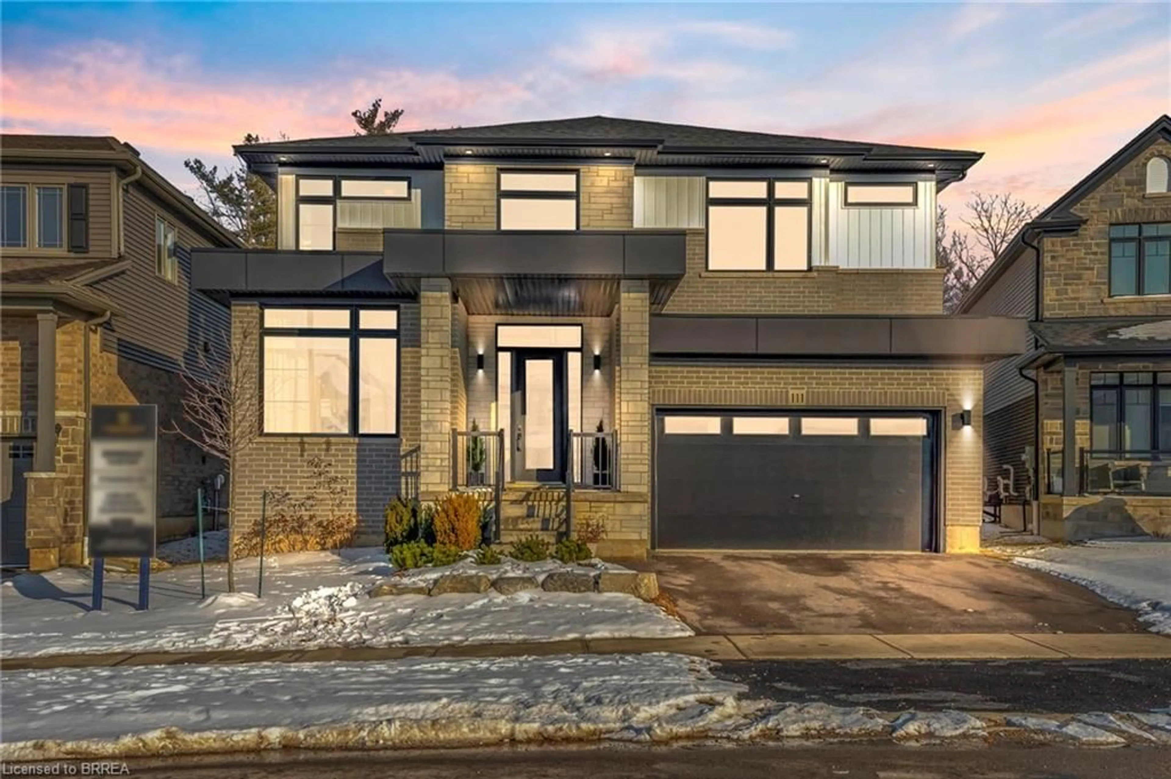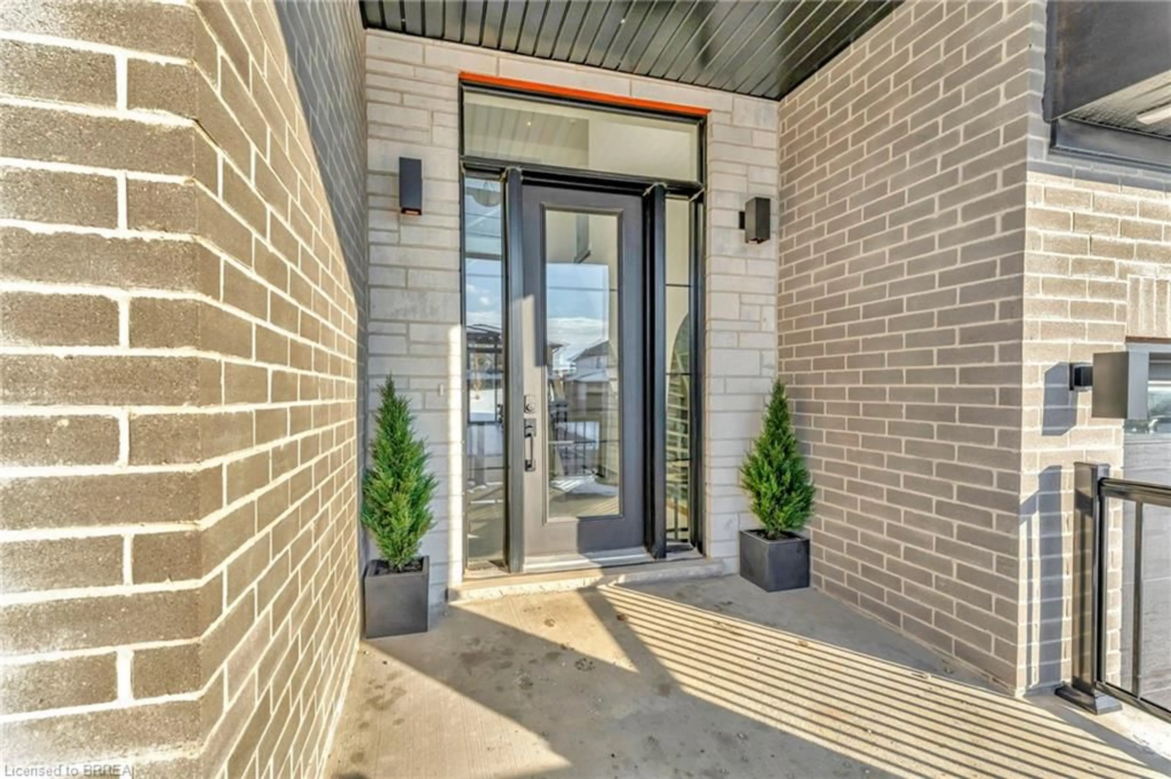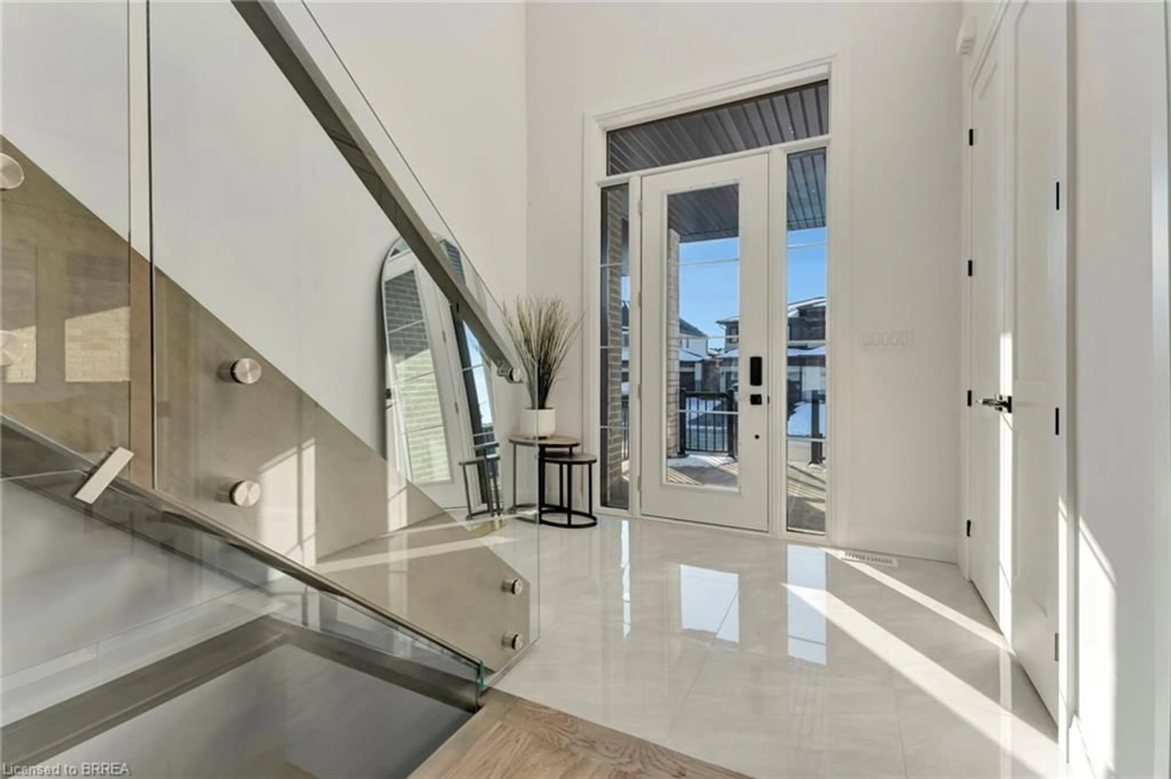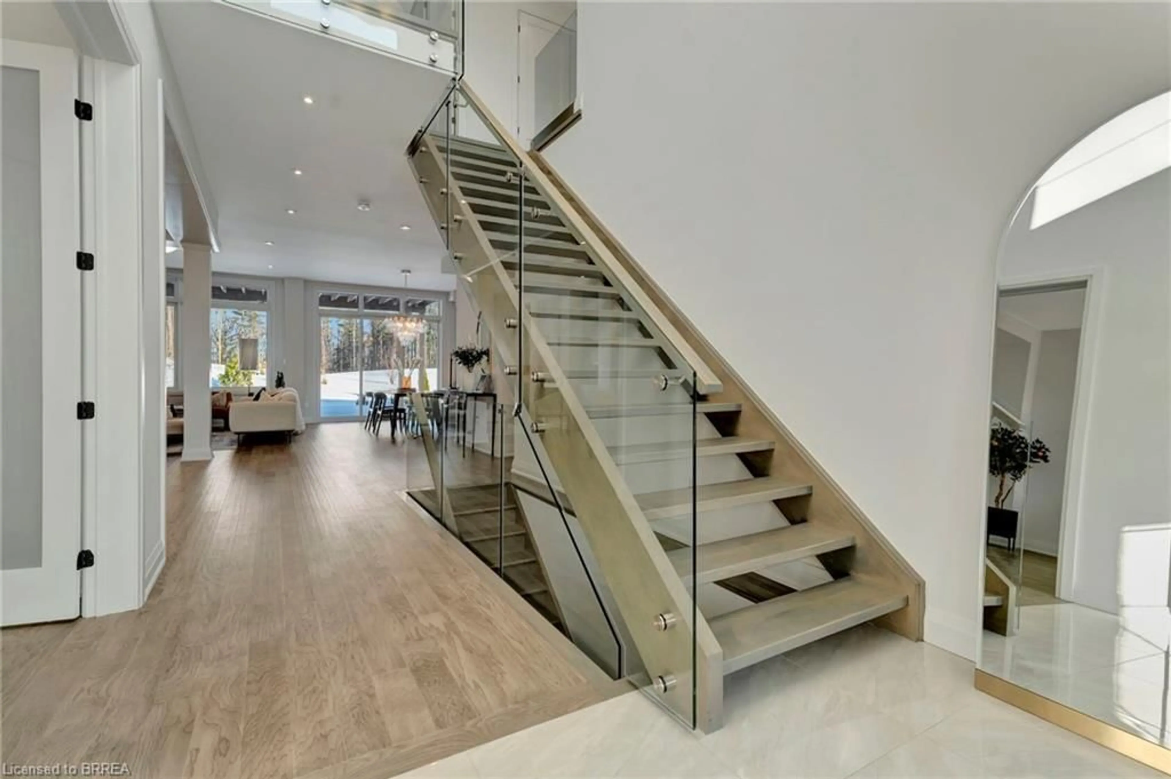111 Daugaard Ave, Paris, Ontario N3L 0L6
Contact us about this property
Highlights
Estimated ValueThis is the price Wahi expects this property to sell for.
The calculation is powered by our Instant Home Value Estimate, which uses current market and property price trends to estimate your home’s value with a 90% accuracy rate.Not available
Price/Sqft$530/sqft
Est. Mortgage$7,515/mo
Tax Amount (2024)-
Days On Market4 days
Description
355 FT LOT BACKING ON TO GREEN SPACE. Welcome to 111 Daugaard Ave, Paris ON. Indulge in Unparalleled Luxury! A Rare Opportunity to Own a Showpiece Model Home! Set on an extraordinary premium ravine lot stretching 355 feet deep and backing onto serene green space, this custom Bordeaux model by the renowned Award winning Losani Homes is the epitome of sophistication. Boasting nearly $600,000 in designer upgrades, this executive-style residence offers an unparalleled living experience. Located in the prestigious Seasons at Simply Grand community in Paris, Ontario, this home combines tranquility and accessibility, just minutes from boutique shops, restaurants, schools, parks, and major amenities. The sprawling 4-bedroom, 4-bathroom layout spans +/- 3,300 sq ft, featuring an open-concept main floor with soaring 10 coffered ceilings, luxurious hardwood flooring, and breathtaking views of the fabulous ravine lot. The gourmet kitchen is a chef's dream, showcasing custom cabinetry, Caesarstone quartz countertops, and top-of-the-line stainless steel appliances. Additional highlights include a main-floor office, a mudroom with garage access, and a 2-piece bathroom. Upstairs, the primary suite redefines opulence with a walk-in closet, a dressing area, and a spa-like ensuite. Step onto the private balcony to soak in the stunning views of your exclusive green space oasis. With energy- efficient upgrades, a second-floor laundry room, and an expansive unfinished basement awaiting your personal touch, this never-lived-in model home is both stylish and functional. This is one of the most luxurious homes in the community and a true must-see in person, an exceedingly rare opportunity to own perfection in a completed neighbourhood. Schedule your private tour today to experience this exceptional property firsthand!
Property Details
Interior
Features
Main Floor
Kitchen
3.71 x 4.50Breakfast Room
3.66 x 4.50Living Room
4.44 x 4.65Dining Room
3.23 x 4.67Exterior
Features
Parking
Garage spaces 2
Garage type -
Other parking spaces 4
Total parking spaces 6
Property History
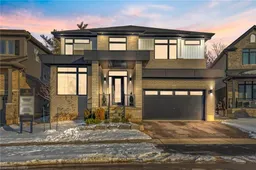 46
46