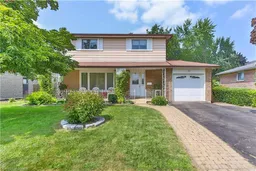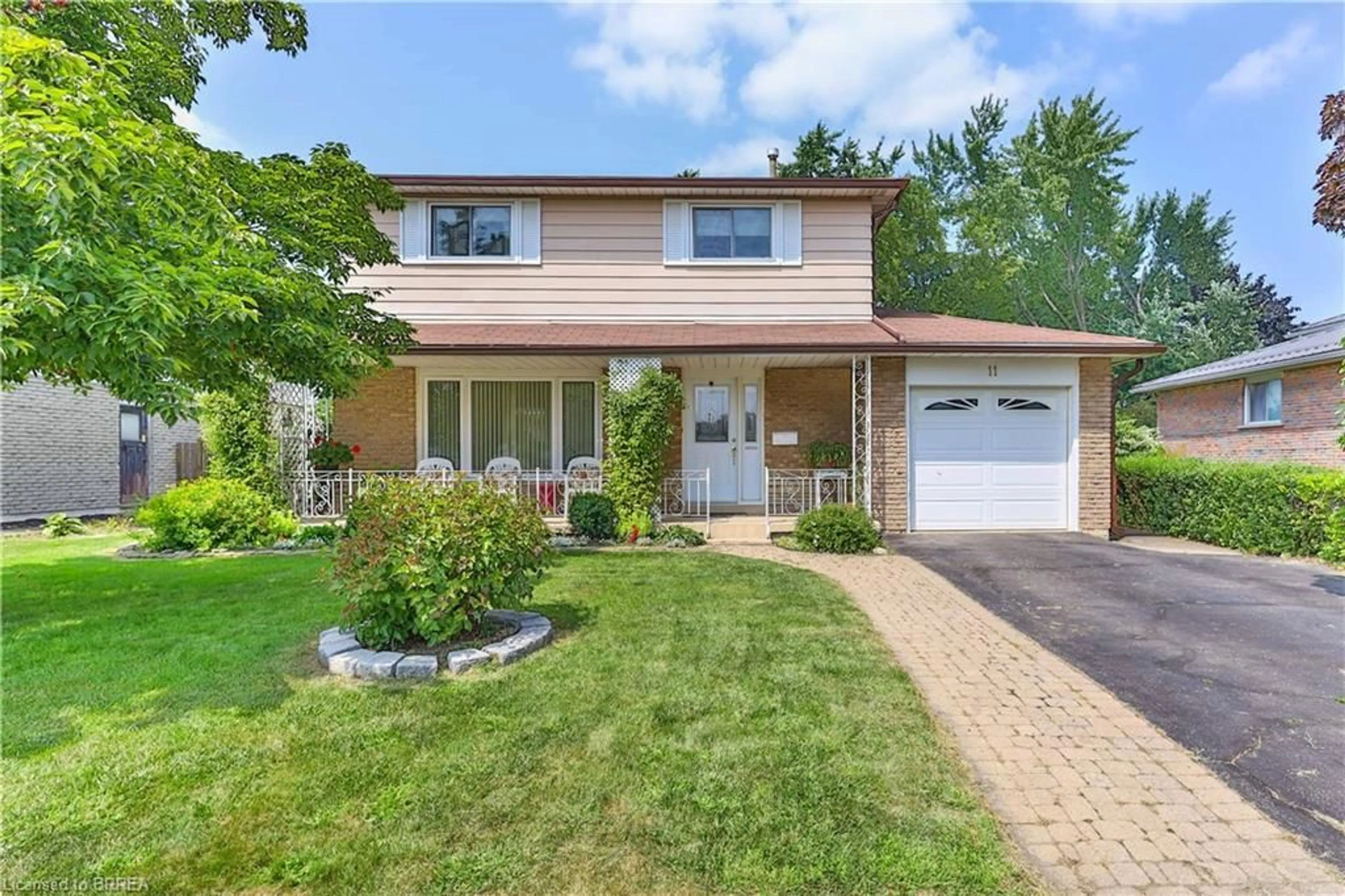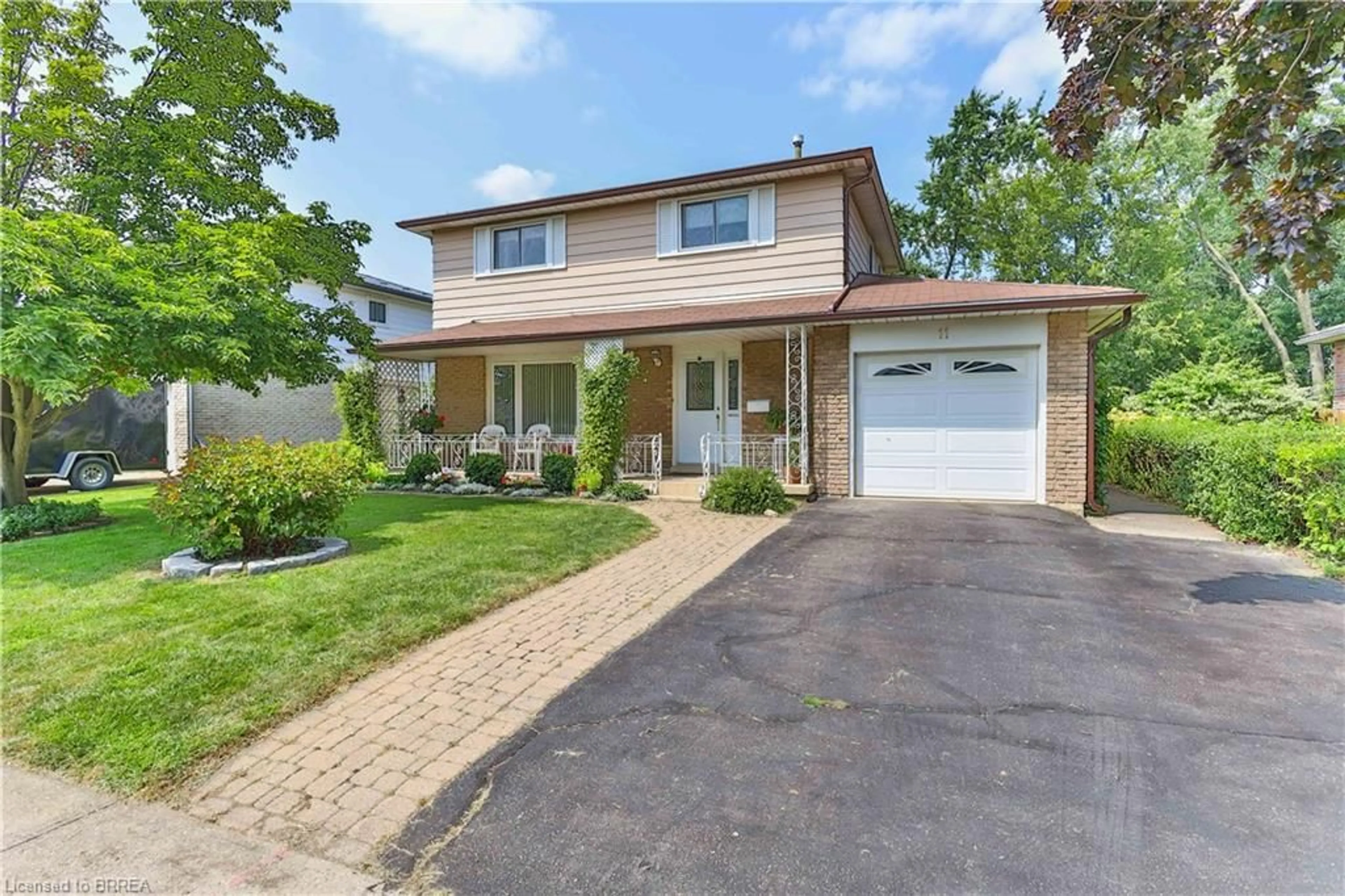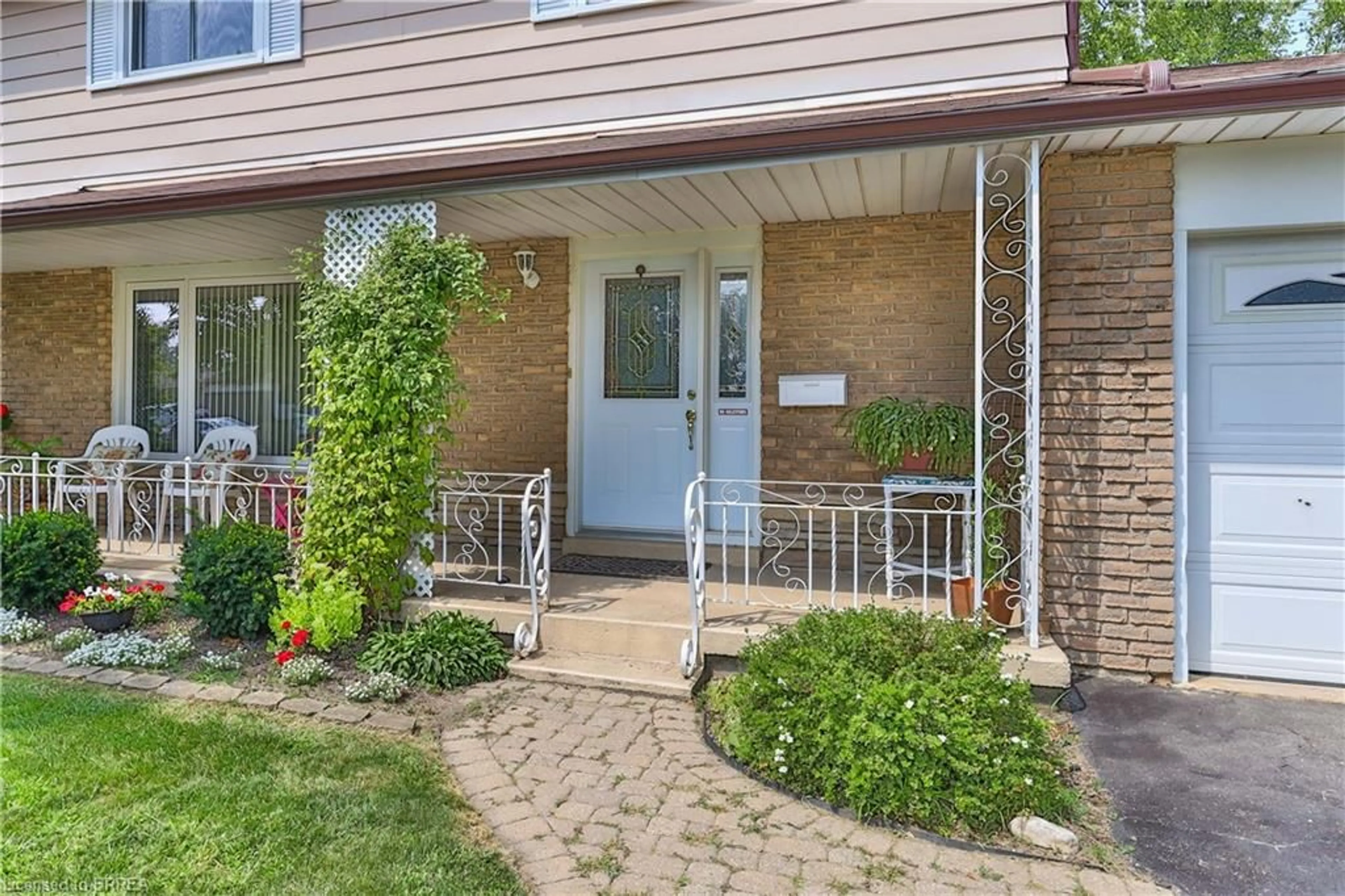11 Trillium Way, Paris, Ontario N3L 3M6
Contact us about this property
Highlights
Estimated ValueThis is the price Wahi expects this property to sell for.
The calculation is powered by our Instant Home Value Estimate, which uses current market and property price trends to estimate your home’s value with a 90% accuracy rate.$687,000*
Price/Sqft$484/sqft
Est. Mortgage$3,070/mth
Tax Amount (2024)$3,319/yr
Days On Market17 days
Description
Welcome home to 11 Trillium way, a charming two storey home that has been meticulously maintained and loved by the same family for 42 years! The second you enter this property you will feel at home. The main floor offers a generous entry way that leads to a warm living room with ample natural light, a spacious kitchen/dining room and half bath. Opening up from the dining area is a beautiful glass sunroom which was added to the home in 2007. The quaint sunroom allows direct access to the well maintained, fully fenced backyard that is a gardeners dream! The second level features 4 spacious bedrooms and 4-piece bath. The lower level of the home offers a perfect second living space with a cozy gas fire place and an oversized laundry/utility space. 11 Trillium is more than just a house, it's a home. Don't miss your opportunity to own this beautiful property in this quaint Paris neighbourhood.
Property Details
Interior
Features
Main Floor
Living Room
4.90 x 3.40Sunroom
2.72 x 3.63Kitchen/Dining Room
6.07 x 3.33Bathroom
2-Piece
Exterior
Features
Parking
Garage spaces 1
Garage type -
Other parking spaces 1
Total parking spaces 2
Property History
 22
22


