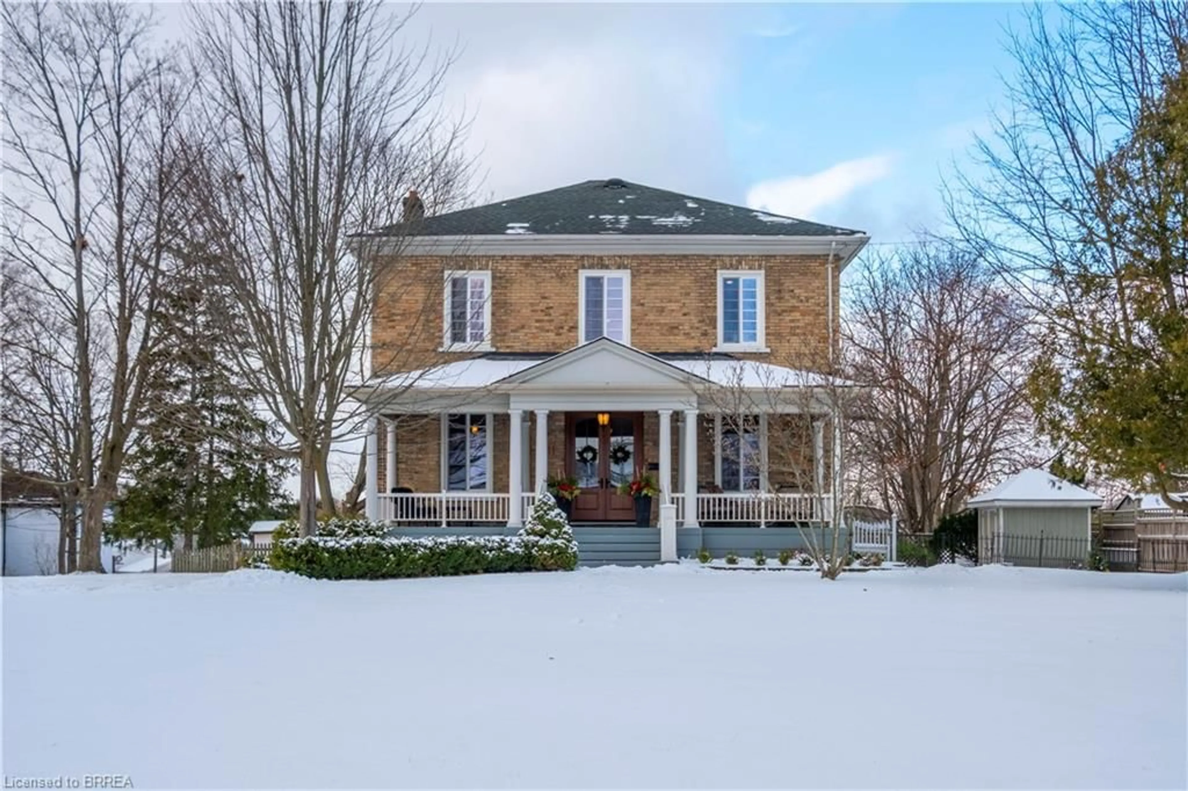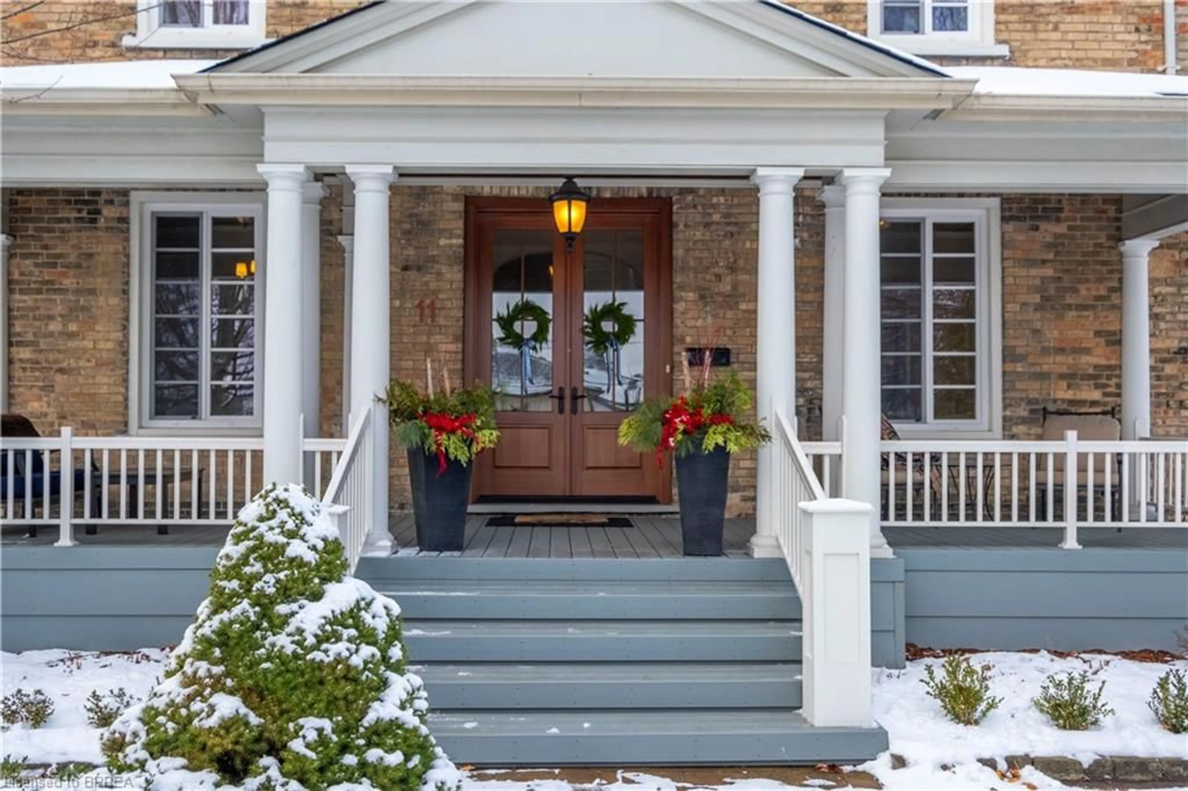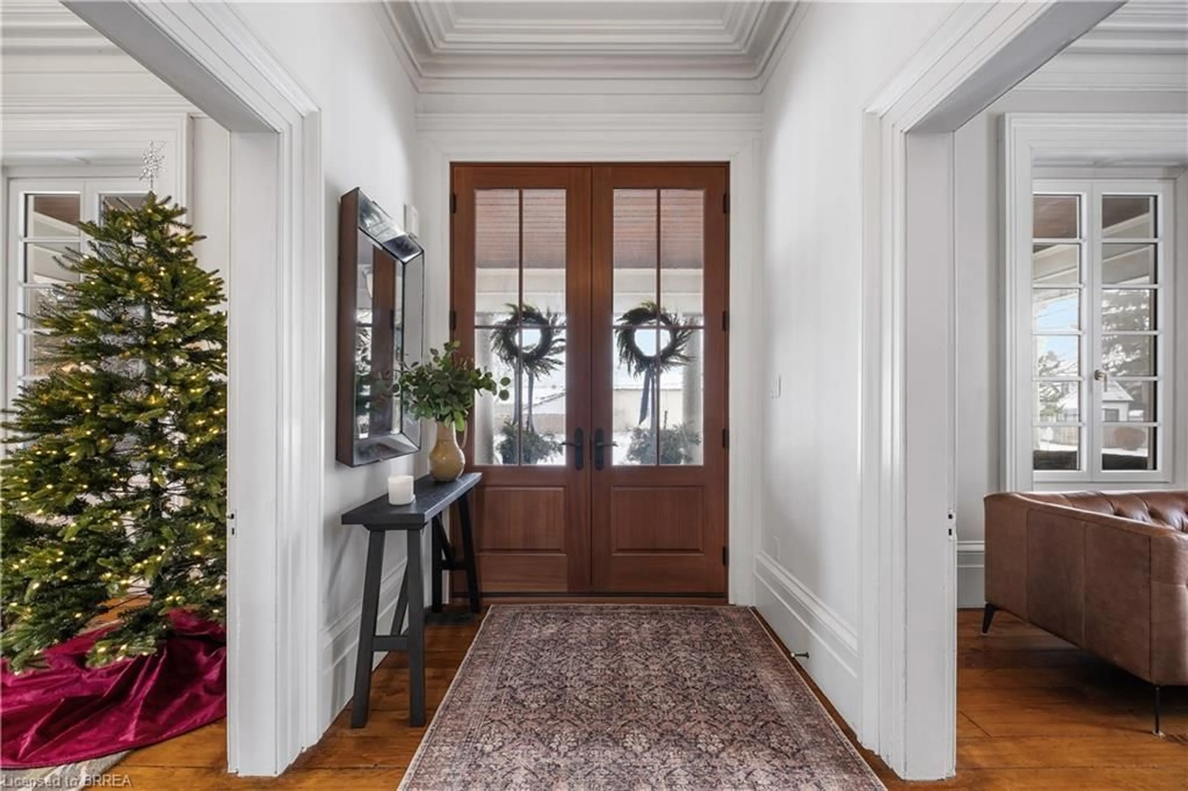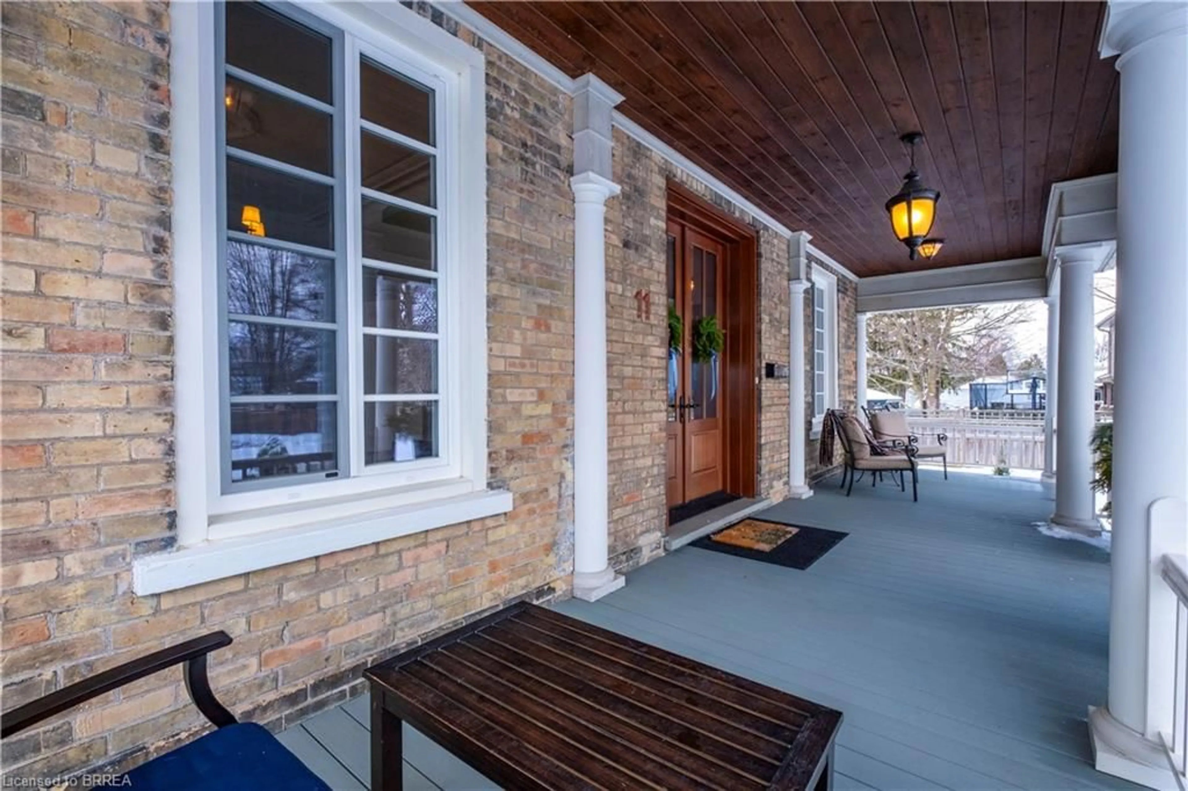11 Jury St, Paris, Ontario N3L 2W3
Contact us about this property
Highlights
Estimated ValueThis is the price Wahi expects this property to sell for.
The calculation is powered by our Instant Home Value Estimate, which uses current market and property price trends to estimate your home’s value with a 90% accuracy rate.Not available
Price/Sqft$272/sqft
Est. Mortgage$5,149/mo
Tax Amount (2024)$5,830/yr
Days On Market62 days
Description
This stately Georgian home on +1/2 acre of manicured grounds, was constructed circa 1850 by the founder of Paris, Hiram Capron. Impeccable masonry work, high gables, grand front veranda and double entrance are all testaments to a bygone era when craftsmanship and architecture were held in high esteem. The foyer with 11' ceilings, detailed plaster work and original cherry stair railing sets the tone as you enter this spectacular home. Virgin stand original pine floors have been uncovered and restored, updated mechanicals, fully finished walkout lower level with 2 bedrooms, studio and living area, gourmet kitchen with professional Wolf and Miele appliances, new tilt/turn period correct windows, RH style lighting fixtures, marble fireplace and modern bathrooms add dramatically to the home's livability. Perfectly positioned on a 138' x 255' park-like lot, this home is one of the preeminent addresses in the "prettiest Town in Ontario". Take a leisurely walk through the historic neighbourhood on your way to the core with its coffee shops and boutiques lining the Grand River. Walk, run or bike the many trails along the river or dine in one of the fine local restaurants. Only minutes to Hwy 403 and Hamilton or Hwy 24 north to Cambridge/Kitchener/Waterloo and the technology triangle. Local amenities include hospital, schools, twin pad sports complex, new health hub, shopping and parks as well a significant arts and culture vibe.
Property Details
Interior
Features
Basement Floor
Bedroom
4.42 x 3.58Bedroom
3.96 x 6.10Bathroom
3.71 x 3.074-Piece
Exterior
Features
Parking
Garage spaces -
Garage type -
Total parking spaces 4
Property History
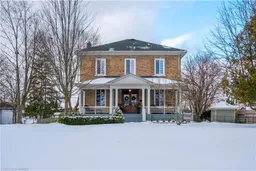 42
42
