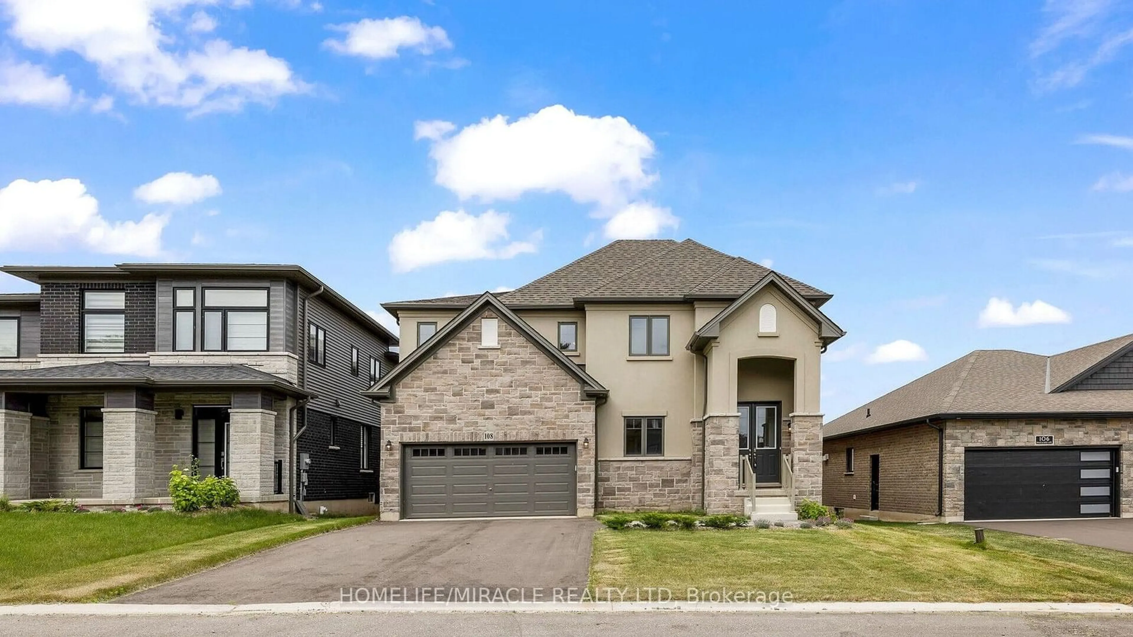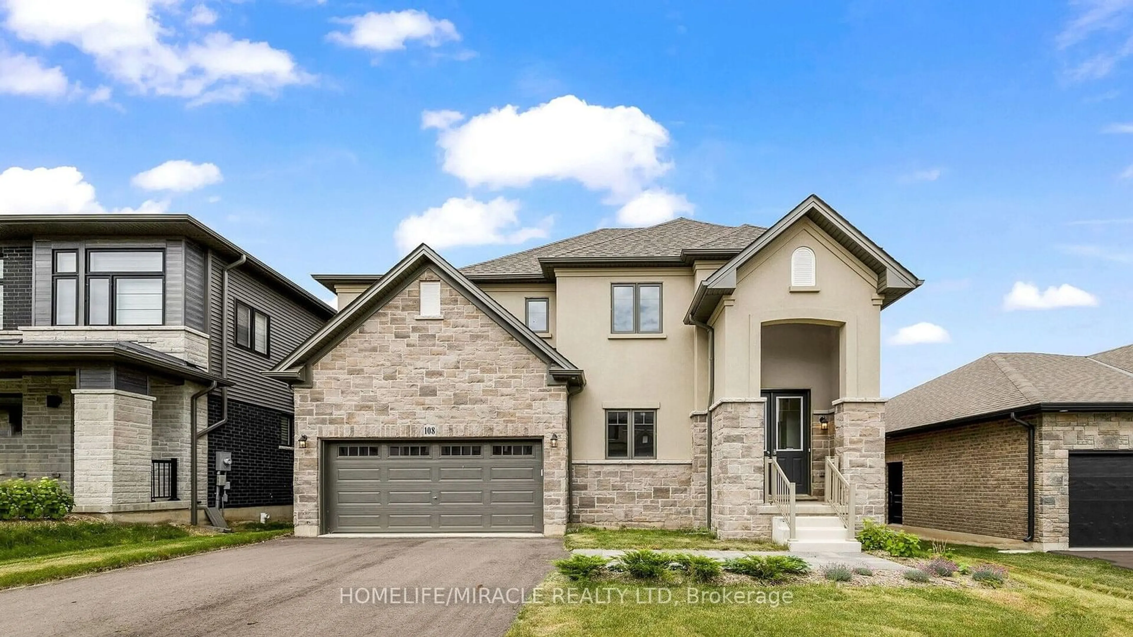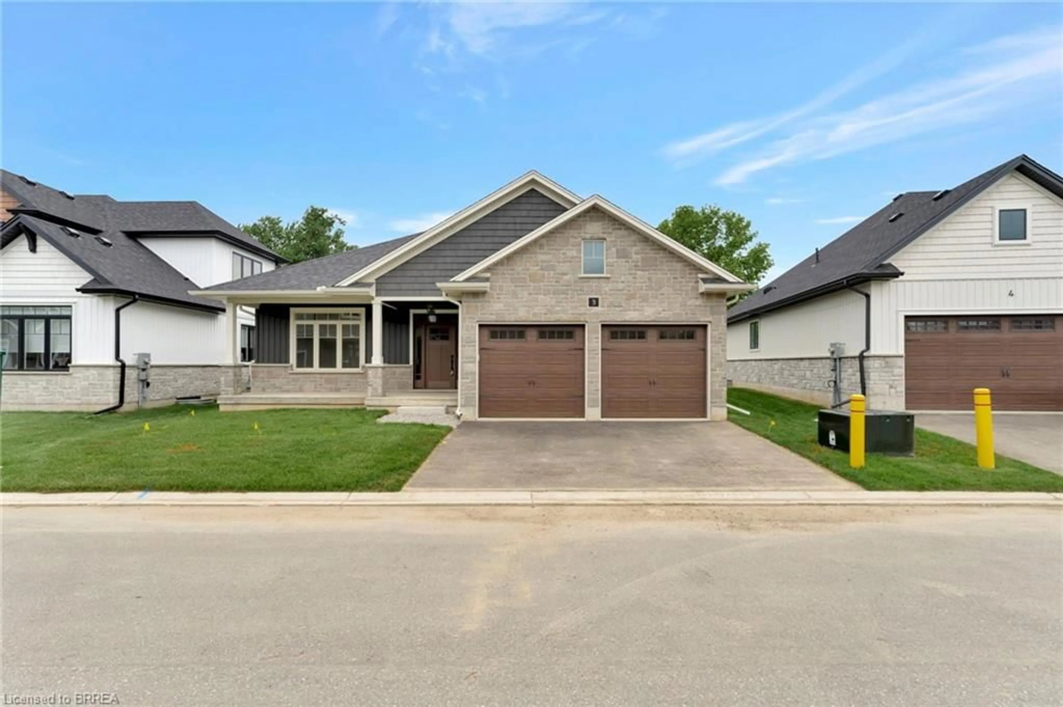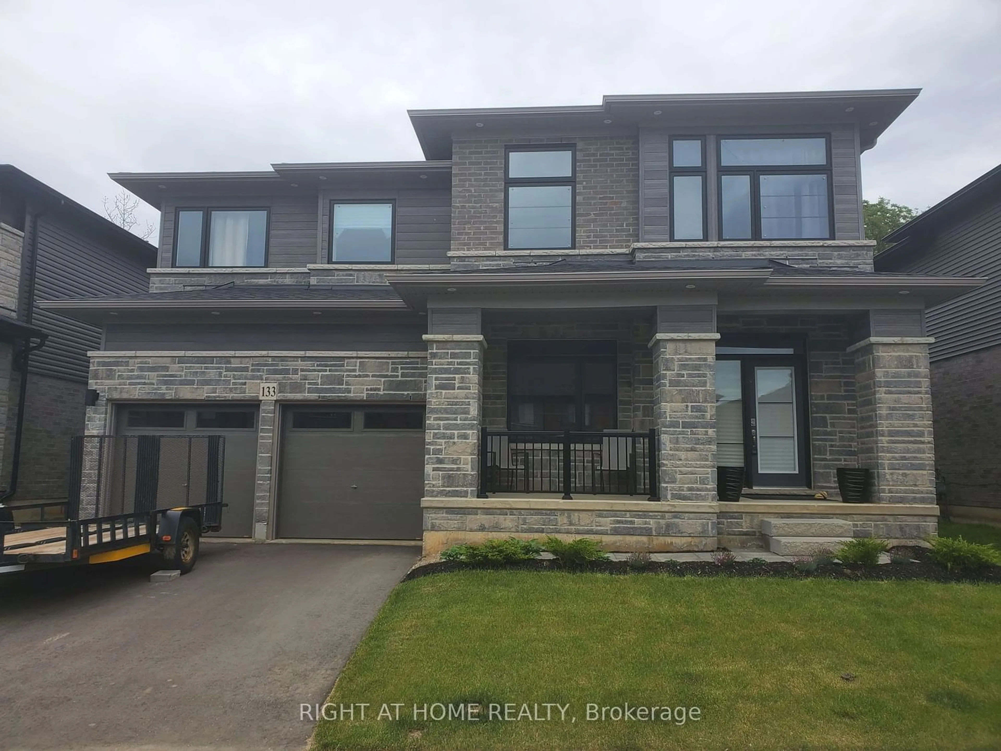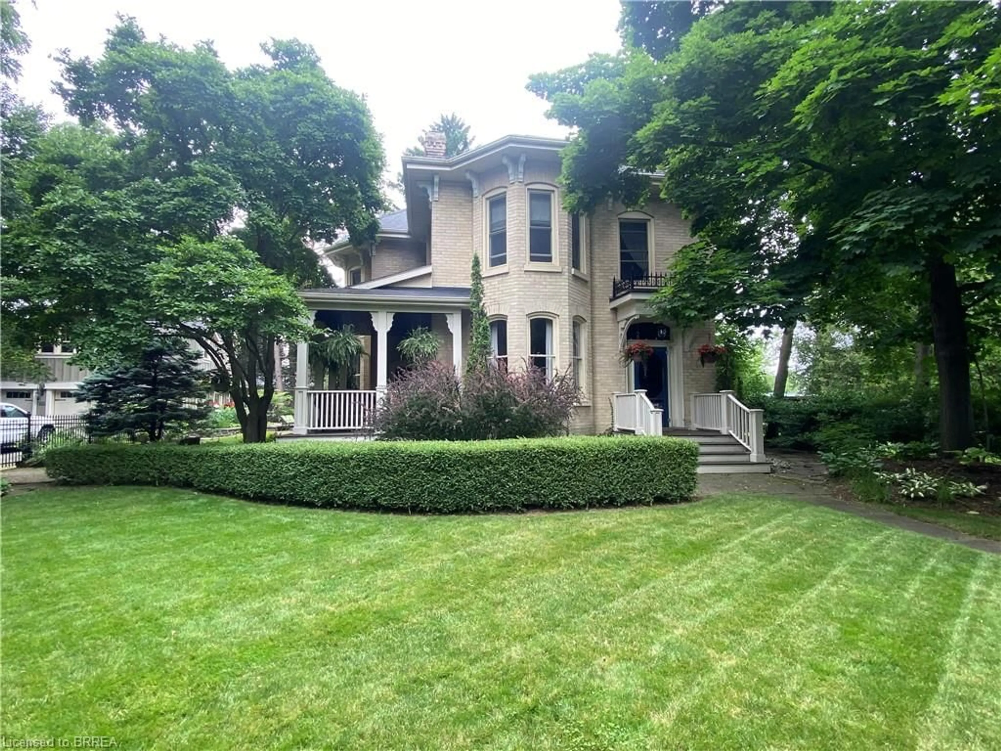108 Daugaard Ave, Brant, Ontario N3L 0L6
Contact us about this property
Highlights
Estimated ValueThis is the price Wahi expects this property to sell for.
The calculation is powered by our Instant Home Value Estimate, which uses current market and property price trends to estimate your home’s value with a 90% accuracy rate.$1,338,000*
Price/Sqft$356/sqft
Days On Market39 days
Est. Mortgage$4,939/mth
Tax Amount (2024)$6,792/yr
Description
Welcome To 108 Daugaard Ave, A Custom Chateu Model Losani Home Where Elegance Meets Sophistication. This Brand New Never Lived In 3500 SqFt. Features 4 Bedrooms + Office + Loft And 4 washrooms Luxury Detached Home On 50Ft Lot. As you enter, you are greeted by abundant natural light that illuminates the expansive main floor. The gourmet kitchen is a chef's dream, with a spacious island ideal for culinary creations, upgraded cabinetry, Caesar stone quartz countertops, and two Pantries. An office space, family room, and 2pc bathroom are also nestled on the main floor. The upper level features 4 generous-sized bedrooms, 3 full baths plus a Loft. 9 Ft. ceiling on the main floor and 2nd floor, The expansive unfinished basement eagerly awaits your personal touch. The basement has above 8 Ft ceiling and has 2 legal egress windows. Beautiful neighborhood with convenient access to local amenities, highways, schools, shopping center & trails.
Property Details
Interior
Features
Main Floor
Dining
3.96 x 3.62Office
3.13 x 4.17Kitchen
4.20 x 4.45Ceramic Floor
Breakfast
3.41 x 5.82Exterior
Features
Parking
Garage spaces 2
Garage type Built-In
Other parking spaces 4
Total parking spaces 6
Property History
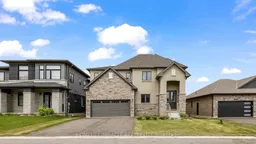 36
36
