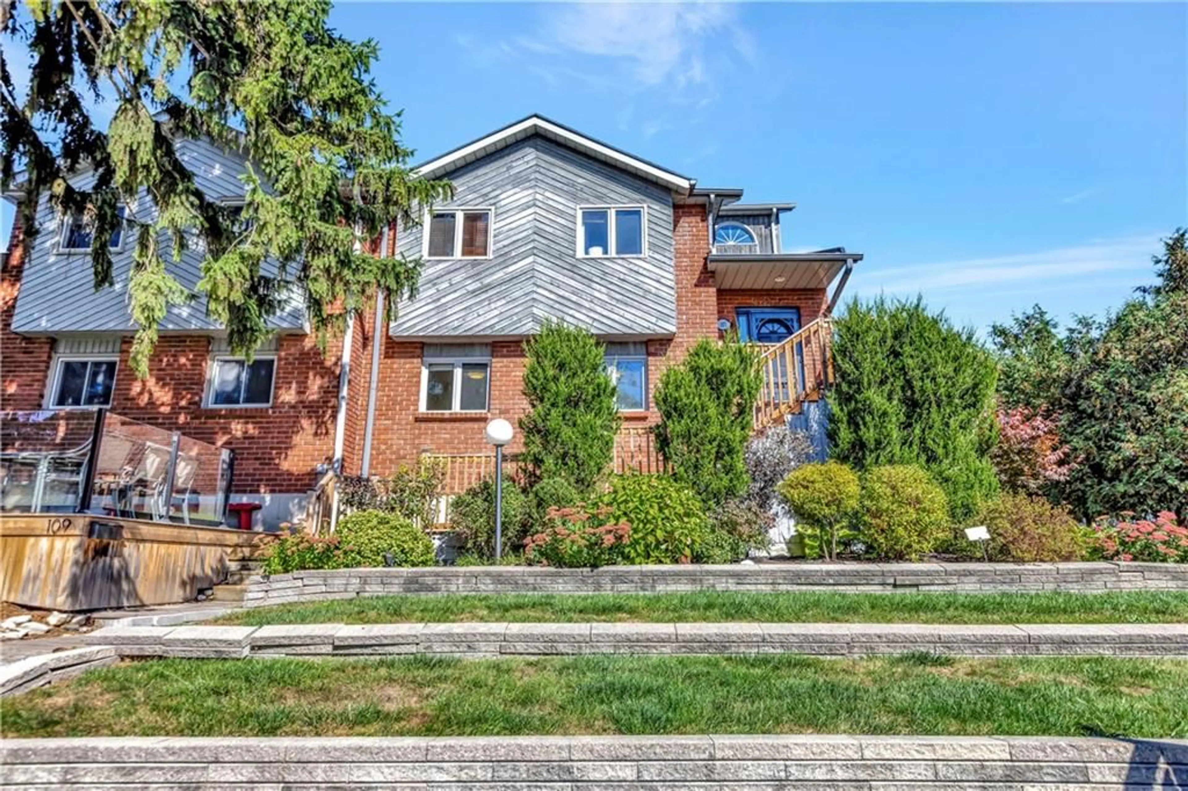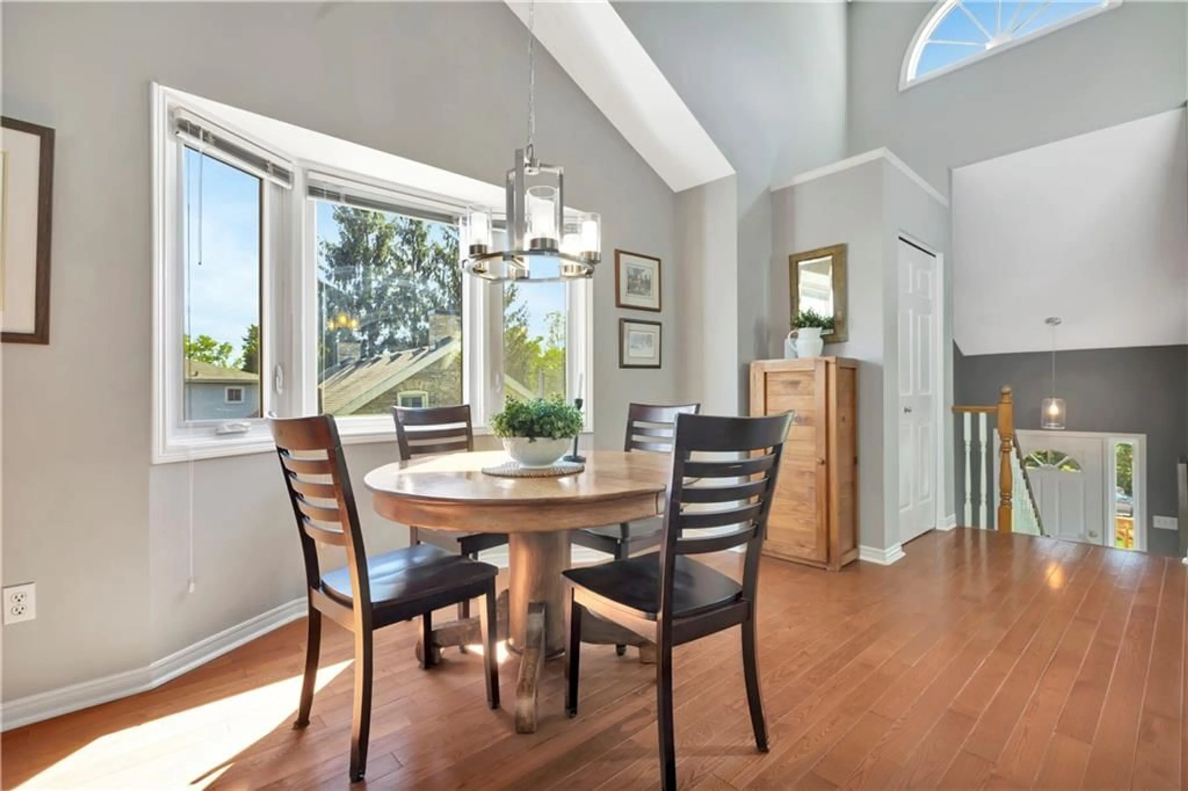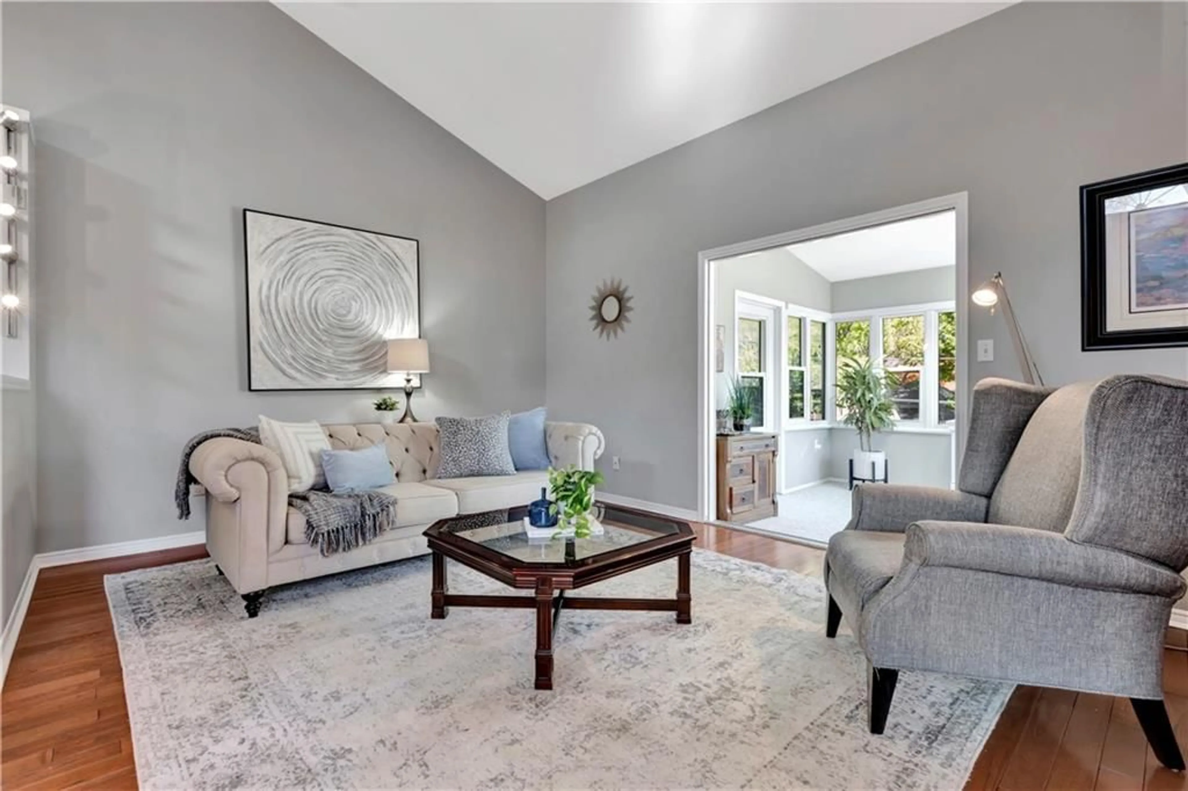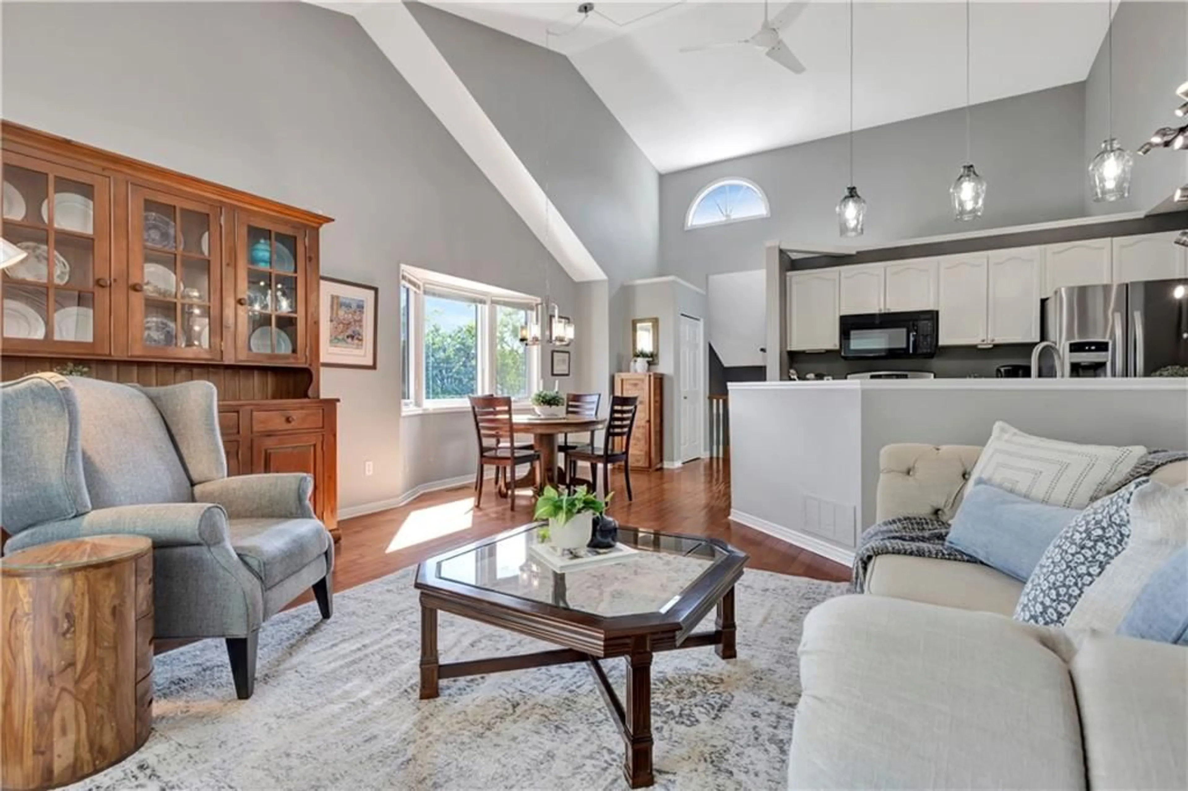107 WILLOW St, Paris, Ontario N3L 2L2
Contact us about this property
Highlights
Estimated ValueThis is the price Wahi expects this property to sell for.
The calculation is powered by our Instant Home Value Estimate, which uses current market and property price trends to estimate your home’s value with a 90% accuracy rate.Not available
Price/Sqft$353/sqft
Est. Mortgage$3,006/mo
Tax Amount (2024)$3,393/yr
Days On Market111 days
Description
Just across the river from quaint Downtown Paris, welcome to 107 Willow St. This spacious semi-detached home offers great options for multigenerational living, with 3 bedrooms and a bathroom on the upper level, and ground level with fourth bedroom, an additional full bathroom, and its own separate rear entrance. Featuring cathedral ceilings in the open concept kitchen, dinette and living rooms, and plenty of windows including the sun room with its gas fireplace and access to enclosed balcony with gas bbq. The kitchen is well-appointed, with SS appliances including a gas stove, and quartz counters. There are 3 good-sized bedrooms, and a 5pc bathroom with double sinks and ensuite privilege to the master bedroom. Entering from the rear driveway or garage brings you to the ground floor, with its large recroom with gas fireplace, a bedroom with two large windows that could also be a great office, and a 3pc bathroom. In the basement you'll find a huge workshop, plenty of storage, laundry and a 2pc bathroom. The picturesque back garden has perennial beds, a patio, and fish pond. This is an ideal location, with a short walk to downtown shops and restaurants, and just steps from the Grand River for fishing, canoeing, etc, parks and trails.
Property Details
Interior
Features
2 Floor
Bedroom
16 x 11Kitchen
12 x 8cathedral ceiling / double sink / vaulted ceiling
Dinette
13 x 9bay window / hardwood floor / vaulted ceiling
Sunroom
11 x 9broadloom / fireplace / french doors
Exterior
Features
Parking
Garage spaces 1
Garage type -
Other parking spaces 2
Total parking spaces 3
Property History
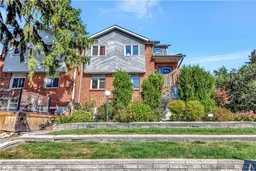 36
36 36
36
