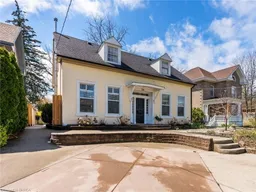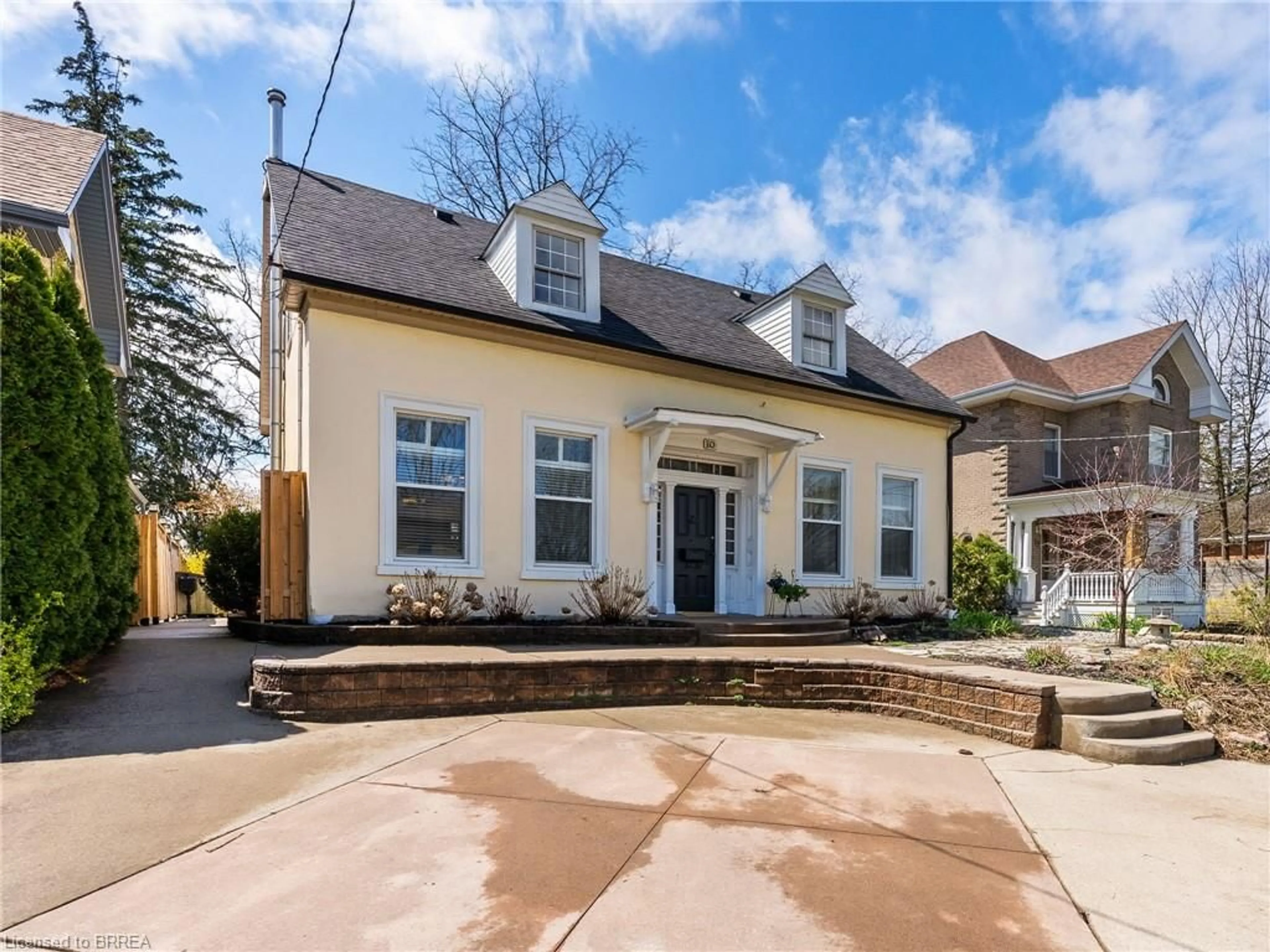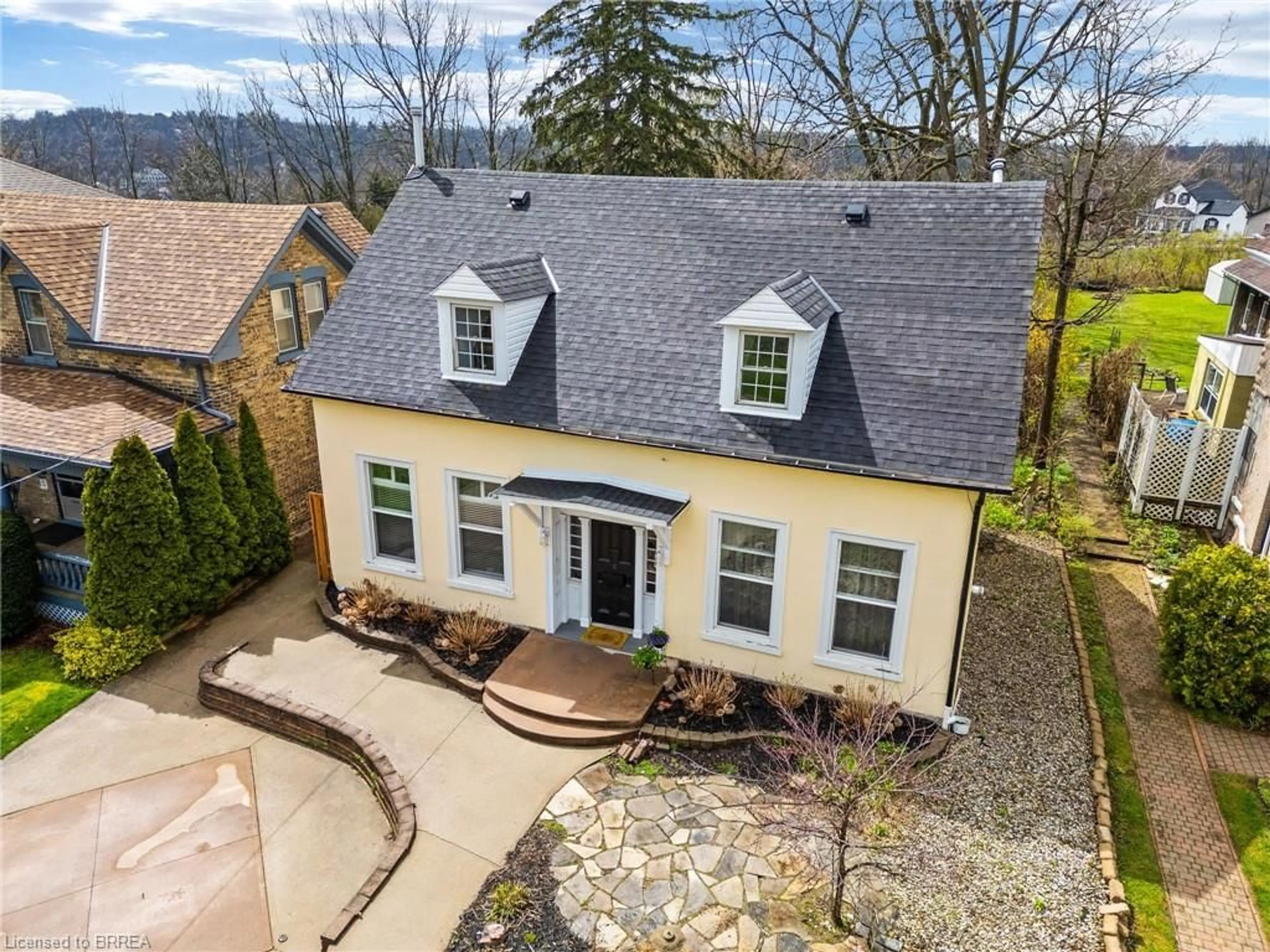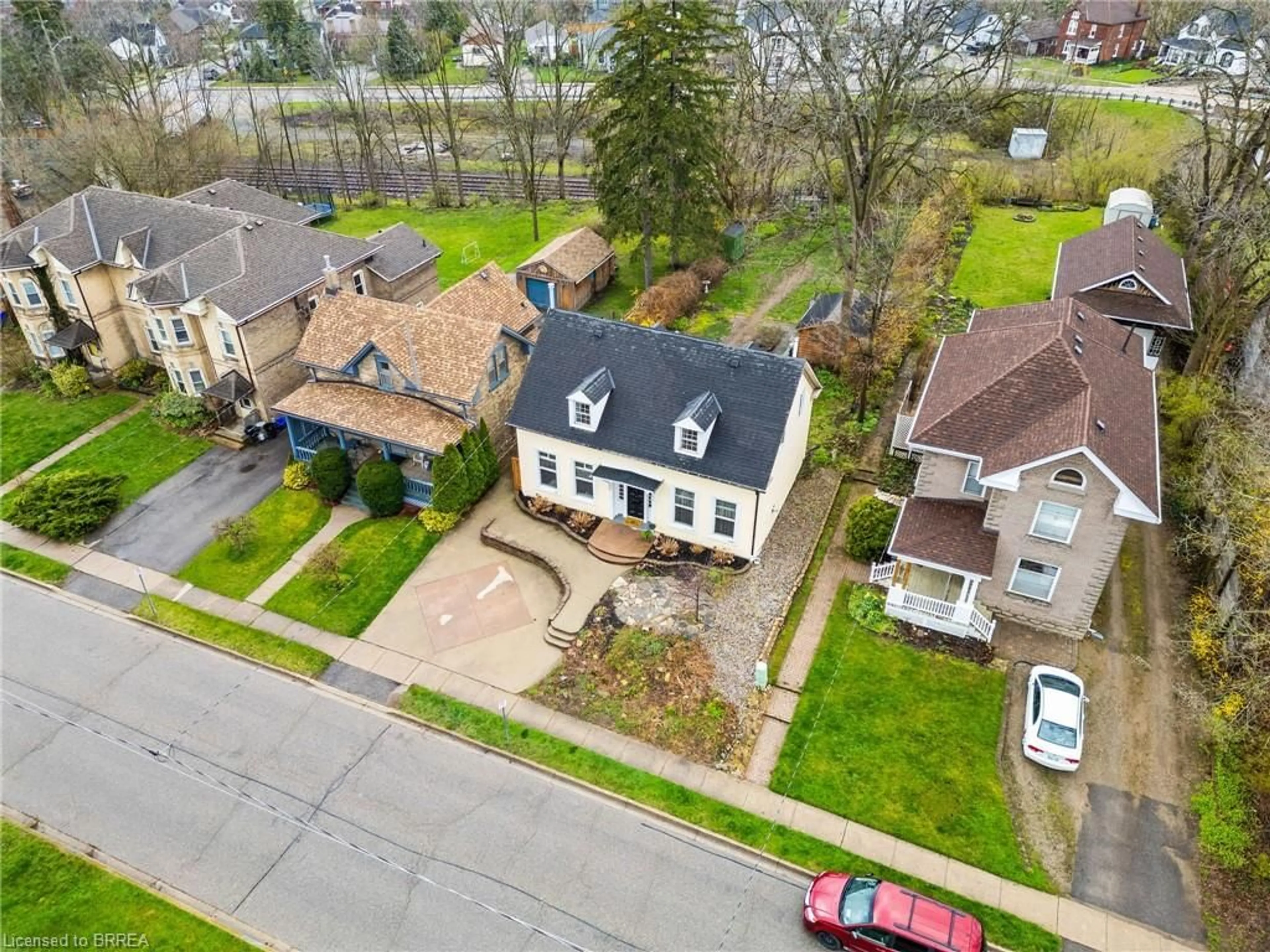10 Banfield St, Paris, Ontario N3L 2Y4
Contact us about this property
Highlights
Estimated ValueThis is the price Wahi expects this property to sell for.
The calculation is powered by our Instant Home Value Estimate, which uses current market and property price trends to estimate your home’s value with a 90% accuracy rate.$747,000*
Price/Sqft$377/sqft
Days On Market96 days
Est. Mortgage$3,135/mth
Tax Amount (2022)$3,679/yr
Description
Welcome to this unbelievable home, built in 1854, where character and charm intertwine. You will be greeted by lovely gardens and a new portico that perfectly shapes the entrance. Upon entry you won't be able to look away from the gorgeous staircase, original hardwood floors, and large baseboards. A true classic right from the moment you step inside. The living room and dining room flow together perfectly, and are very bright with natural light because of the massive windows. Two very large bedrooms upstairs and a full bathroom offer ample living space. You will be blown away by the size of the primary bedroom. A sanctuary for relaxation and comfort, with the additional convenience of having laundry right there in the closet. A third bedroom located on the main floor with 3 pc ensuite bathroom is currently being used as an office space. In the heart of Paris and located very close to all the things this beautiful town has to offer. Backyard approx 178 feet deep and overlooks a gorgeous view. Good sized kitchen with lovely view of the huge yard. Enjoy morning coffee and a book in the sunroom. A very peaceful place to live, work, study, or relax. New boiler in 2022, upgraded plumbing, new HWT, new fridge and stove, washer/dryer and roof approx 7 yrs old, as well as new windows on the front of the house and master bedroom. Don't miss out on this historic property!
Property Details
Interior
Features
Second Floor
Bathroom
4-Piece
Bedroom
4.52 x 4.32Bedroom Primary
7.06 x 5.49Laundry
Exterior
Features
Parking
Garage spaces -
Garage type -
Total parking spaces 2
Property History
 49
49


