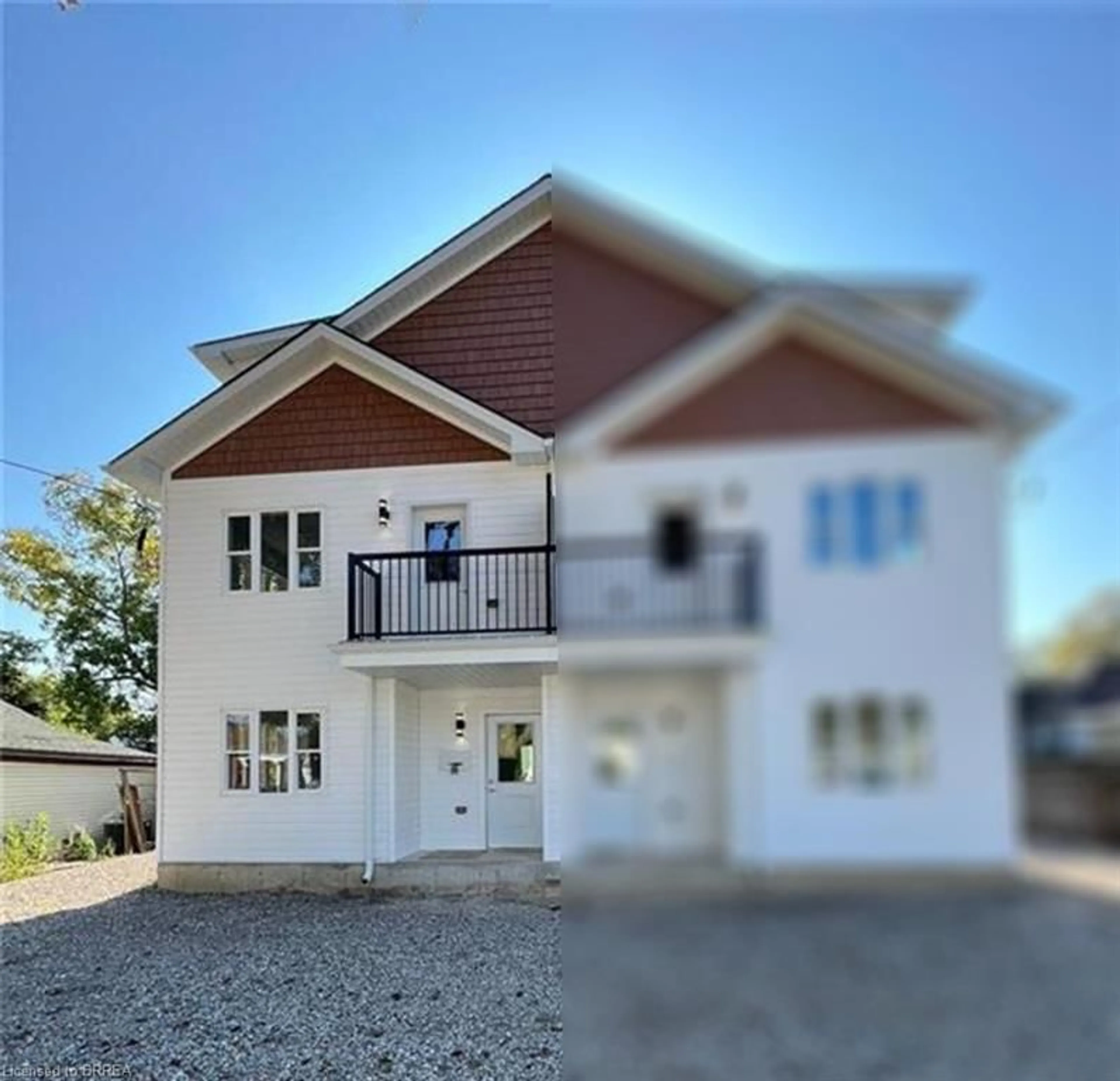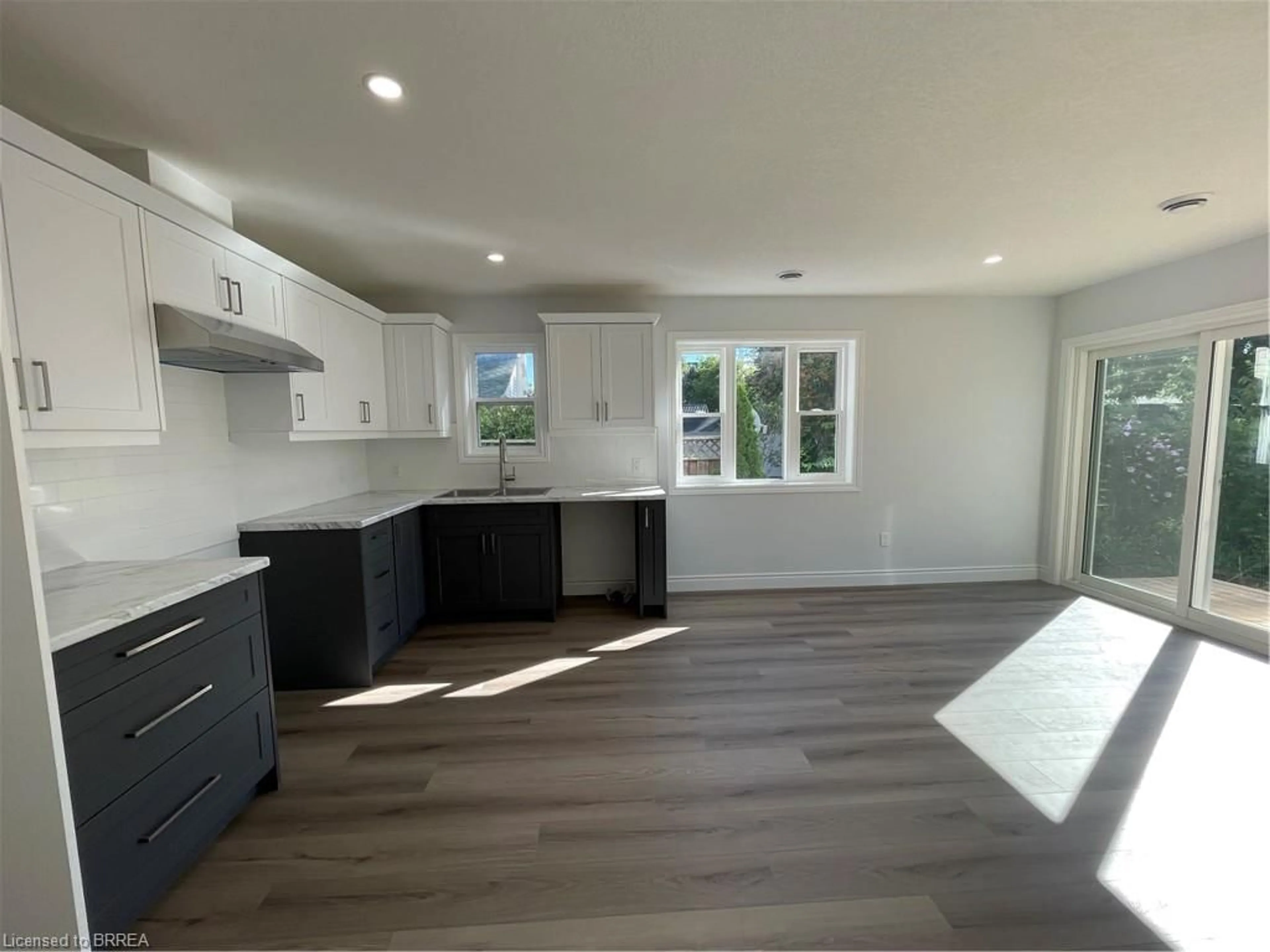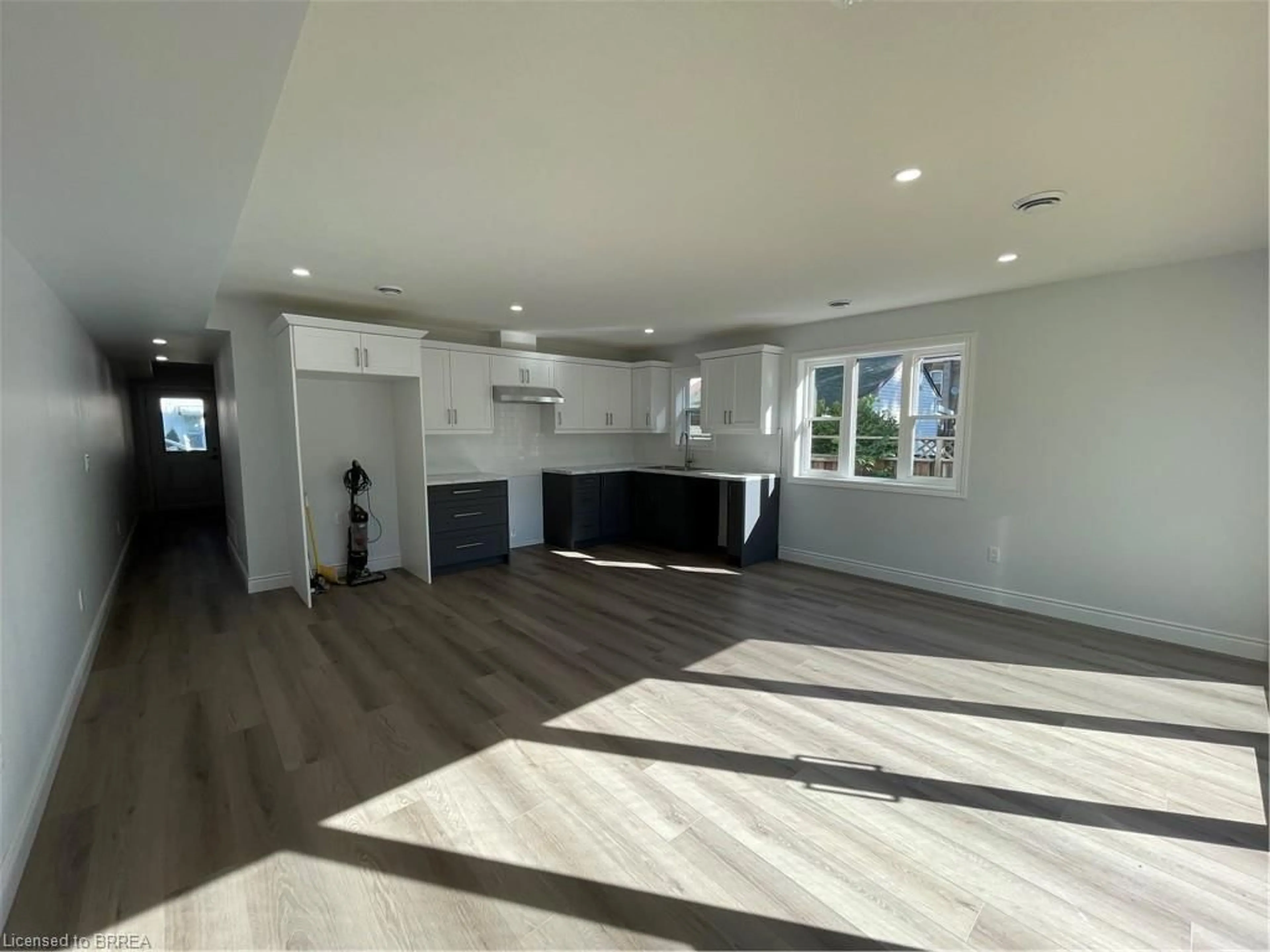24A Balfour St, Brantford, Ontario N3T 1J2
Contact us about this property
Highlights
Estimated ValueThis is the price Wahi expects this property to sell for.
The calculation is powered by our Instant Home Value Estimate, which uses current market and property price trends to estimate your home’s value with a 90% accuracy rate.Not available
Price/Sqft$443/sqft
Est. Mortgage$3,431/mo
Tax Amount (2024)$2,396/yr
Days On Market78 days
Description
Introducing a unique investment opportunity in the heart of Brantford, this stunning duplex offers the perfect blend of modern comfort and potential for lucrative returns. The property features a spacious three-bedroom, two-bathroom home on the main level, providing ample space for a growing family or rental income. On the 3rd floor, a charming one-bedroom apartment offers additional rental potential or the perfect space for a live-in landlord. With separate entrances for each unit, this versatile property is ideal for investors looking to maximize their rental income. Don't miss out on this incredible opportunity to own a profitable investment property in a prime location.
Property Details
Interior
Features
Exterior
Features
Parking
Garage spaces -
Garage type -
Total parking spaces 2
Property History
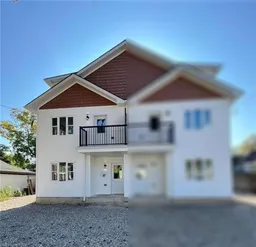 15
15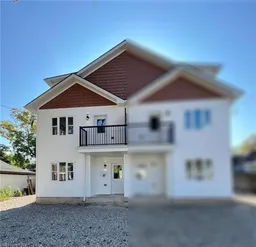 15
15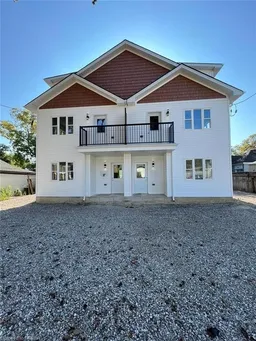 28
28
