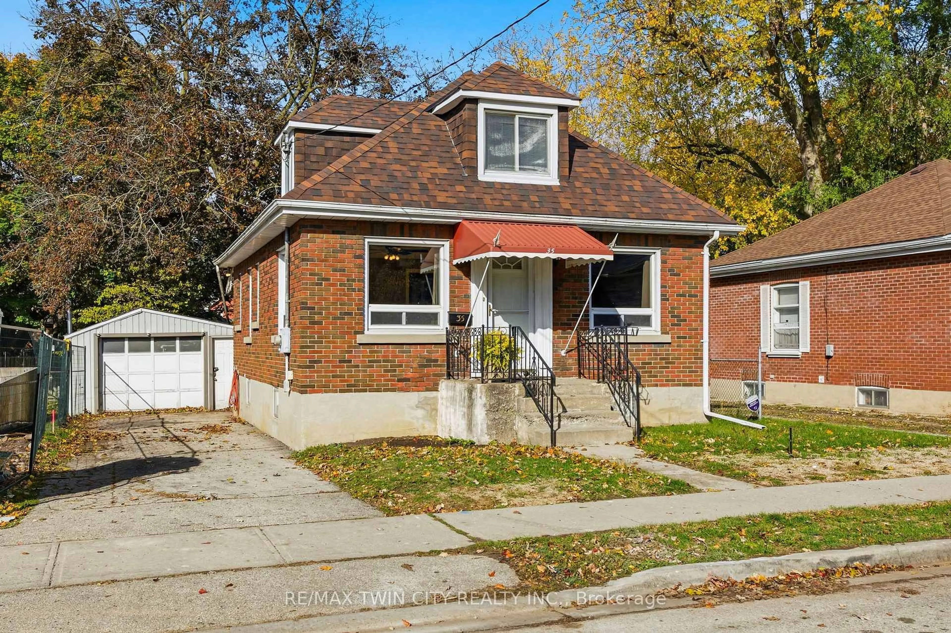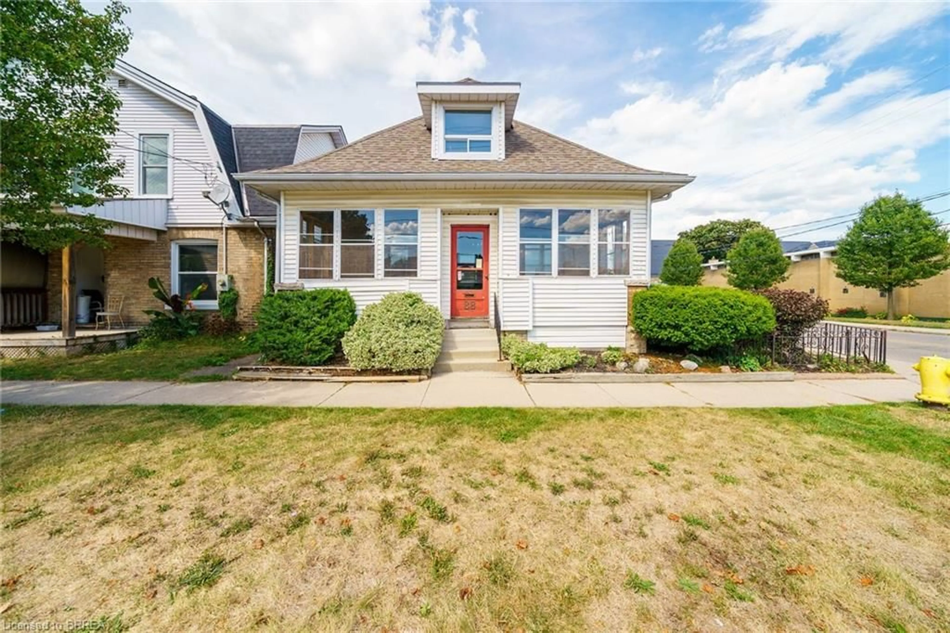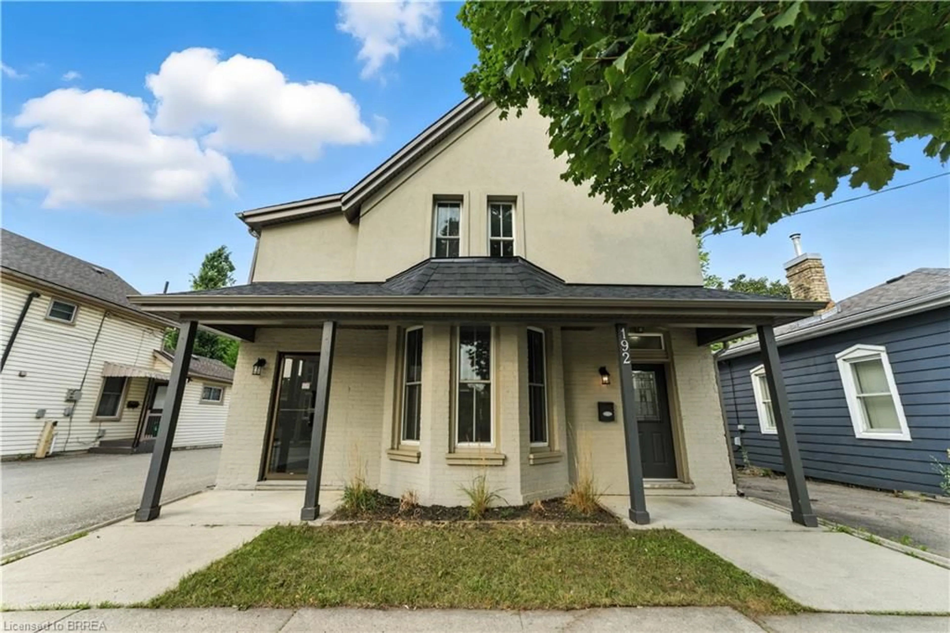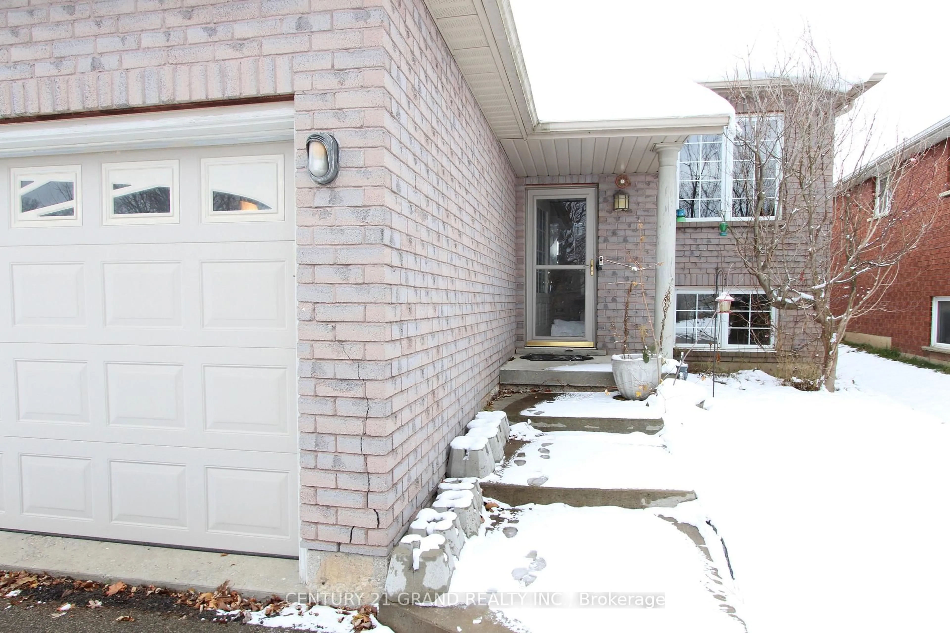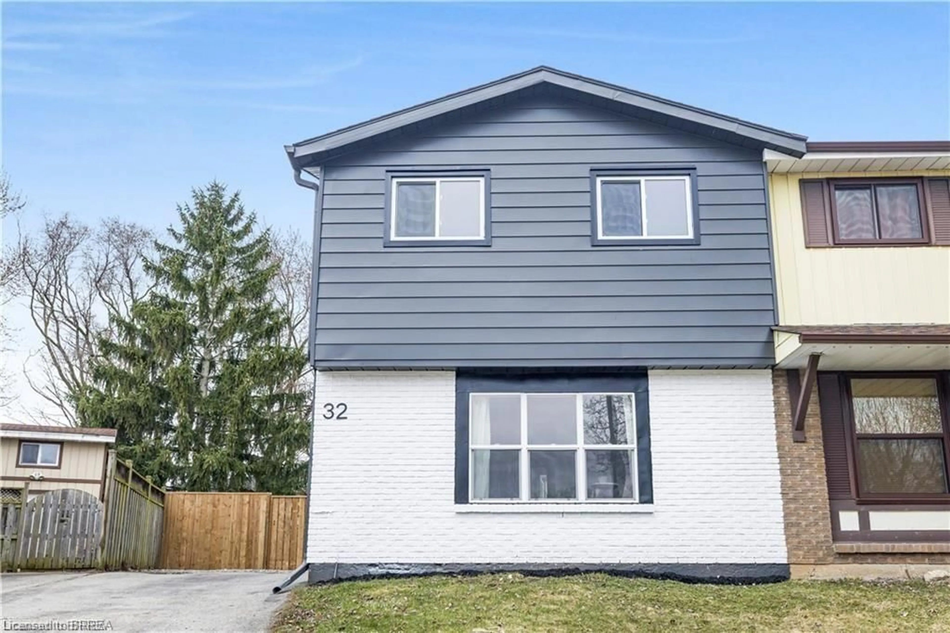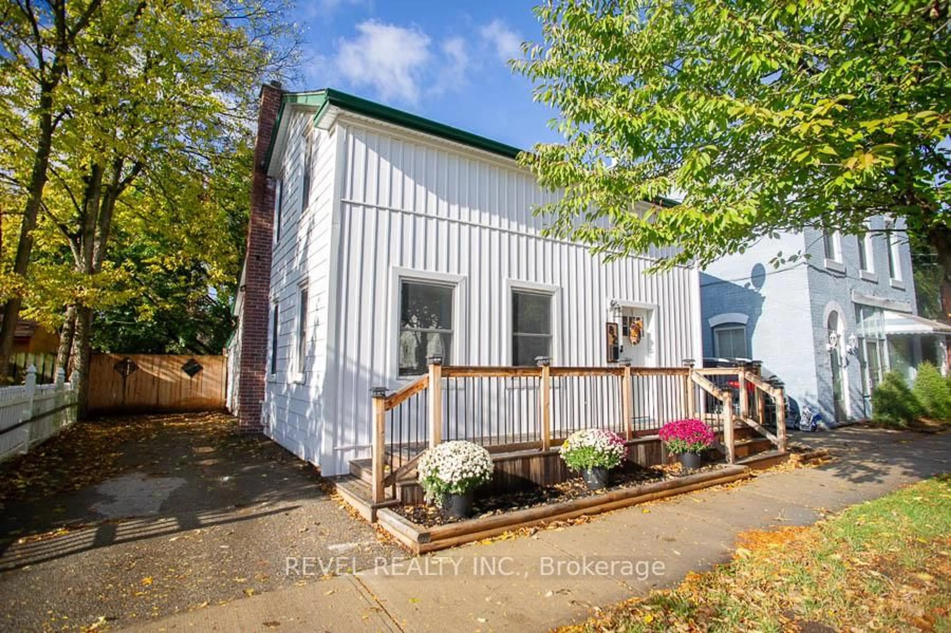West Brant Beauty! Fantastic curb appeal on this charming and well-maintained 1.5-storey, mostly brick family home! Situated on an impressive 161' deep lot, enjoy a long paved driveway and detached garage with hydro. This move-in ready home blends classic features with modern updates and offers a carpet-free interior throughout. The bright, upgraded kitchen includes fridge, stove, and dishwasher and the welcoming living room features a beautiful fireplace focal point. Throughout the home, you’ll appreciate the character details including French doors with original glass knobs and preserved trim work. Updates include forced air gas furnace & central air (2013), water softener & reverse osmosis system (2014), upgraded windows, electrical panel, storage shed (2013) and more! The basement offers a finished recreation room, separate laundry area and lots of storage. Outdoors, enjoy a large yard with mature perennial gardens, a gazebo and two patio seating areas - perfect for your summer BBQs and entertaining. This is only the third owner of this well-cared-for home. Don’t hesitate to view a true gem in a quiet, mature area!
Inclusions: Dishwasher,Refrigerator,Smoke Detector,Stove
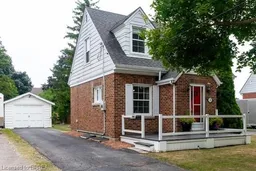 42
42

