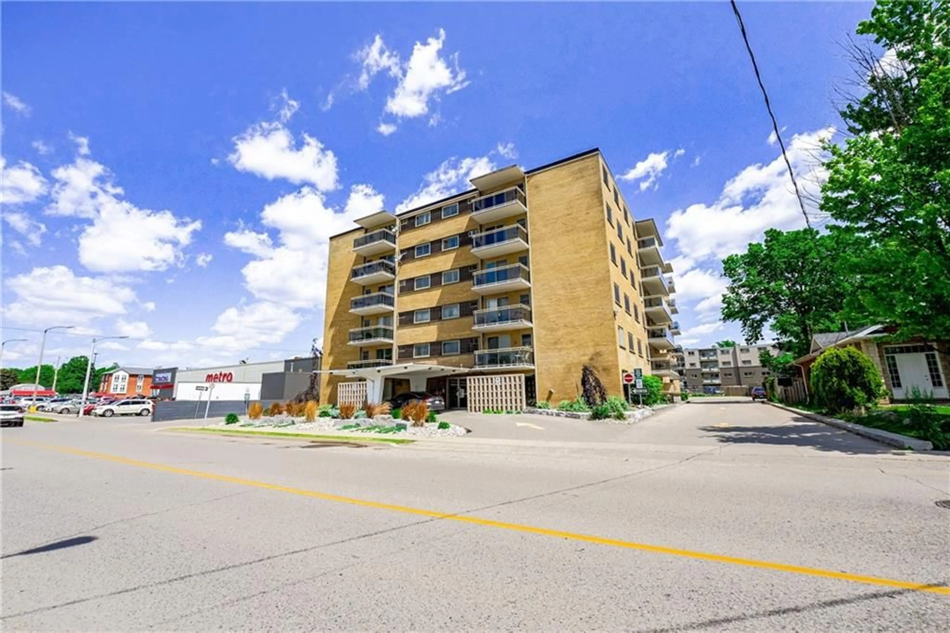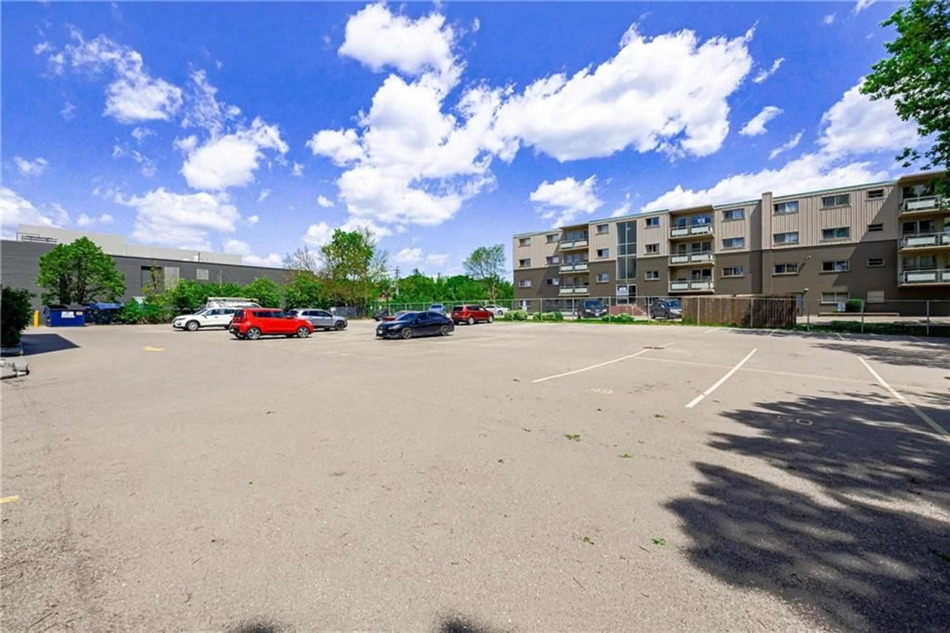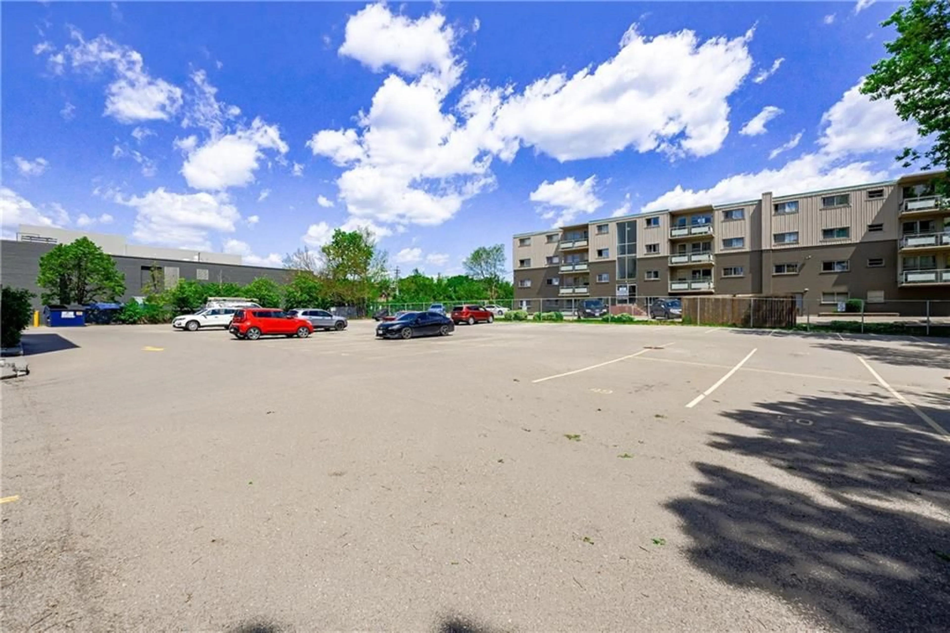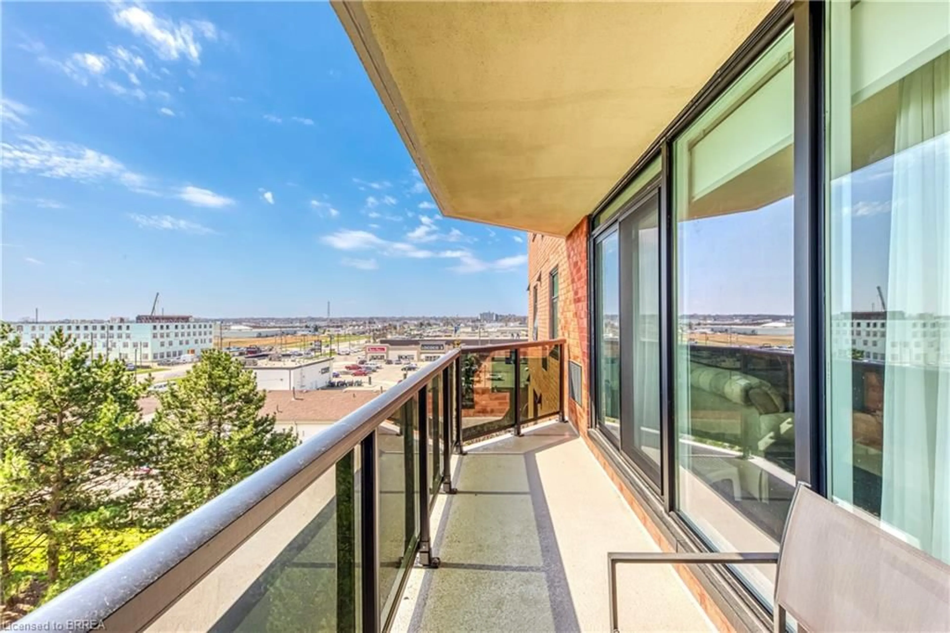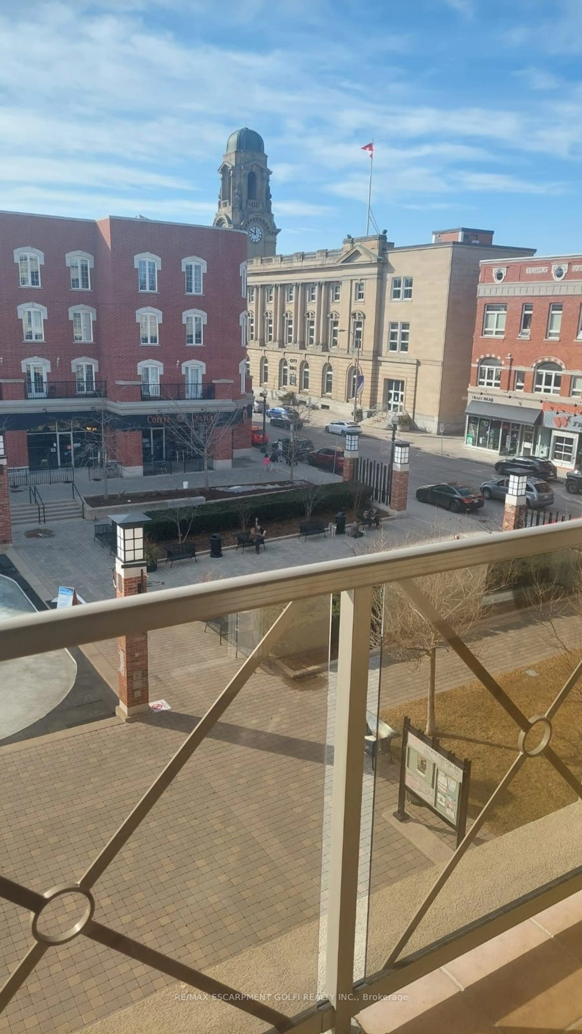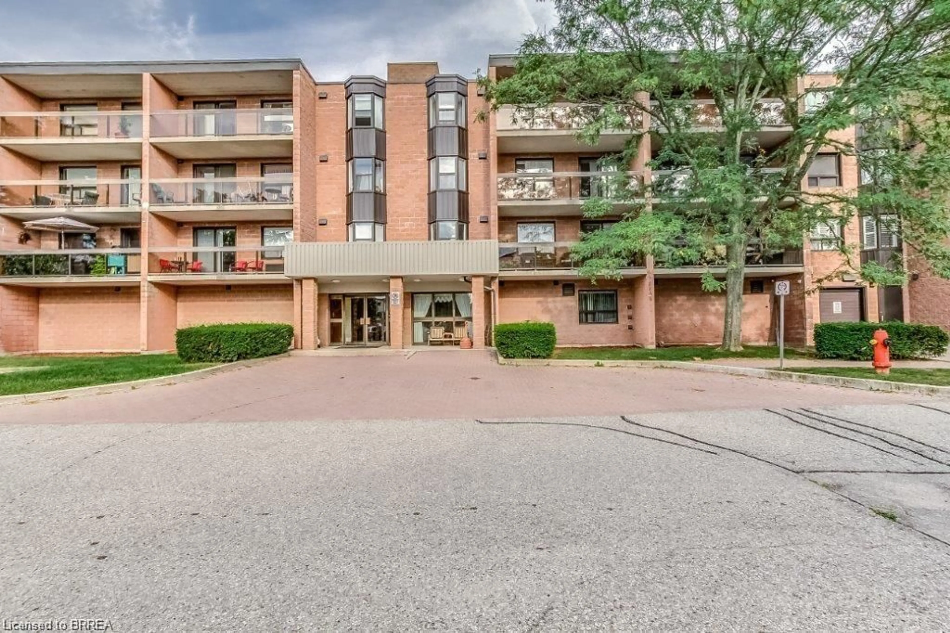87 St. George St #503, Brantford, Ontario N3R 1V5
Contact us about this property
Highlights
Estimated ValueThis is the price Wahi expects this property to sell for.
The calculation is powered by our Instant Home Value Estimate, which uses current market and property price trends to estimate your home’s value with a 90% accuracy rate.$357,000*
Price/Sqft$394/sqft
Days On Market64 days
Est. Mortgage$1,288/mth
Maintenance fees$634/mth
Tax Amount (2023)$2,271/yr
Description
Welcome to Downtown Brantford Living! This 2-bedroom, 1-bathroom condo boasts 760 square feet of modern elegance. Located on the 5th floor, this unit offers a perfect blend of convenience and style. Upon entering, you'll be greeted by fresh paint and new flooring adorning select rooms, creating an inviting atmosphere throughout. The spacious living area is perfect for both relaxation and entertainment, featuring ample natural light pouring in through large windows. Imagine sipping your morning coffee or unwinding after a long day on your private balcony, offering serene views overlooking the bustling main road below. Retreat to the tranquil bedrooms, each providing a peaceful sanctuary to rest and recharge. The contemporary bathroom boasts modern fixtures and a sleek design. Convenience is key with this condo, offering a designated parking spot and a secure locker for added storage space. Situated in the heart of Downtown Brantford, residents enjoy easy access to an array of amenities, including shops, restaurants, parks, and entertainment options, all within walking distance. Don't miss your chance to experience urban living at its finest in this exceptional condo. Schedule your private tour today and make this downtown oasis your new home!
Property Details
Interior
Features
5 Floor
Living Room/Dining Room
18 x 12Living Room/Dining Room
18 x 12Kitchen
16 x 7Kitchen
16 x 7Exterior
Parking
Garage spaces -
Garage type -
Other parking spaces 1
Total parking spaces 1
Condo Details
Amenities
Visitor Parking, Year Round Living
Inclusions
Property History
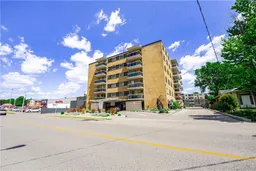 24
24
