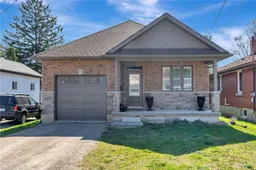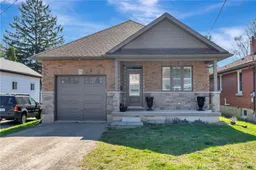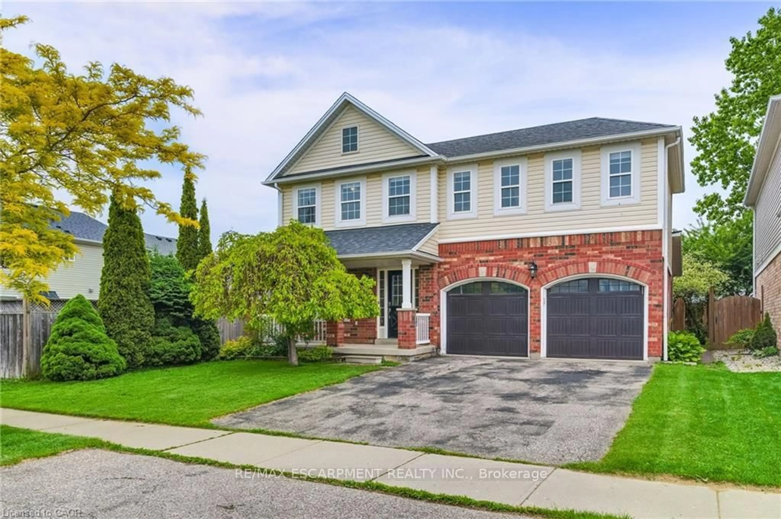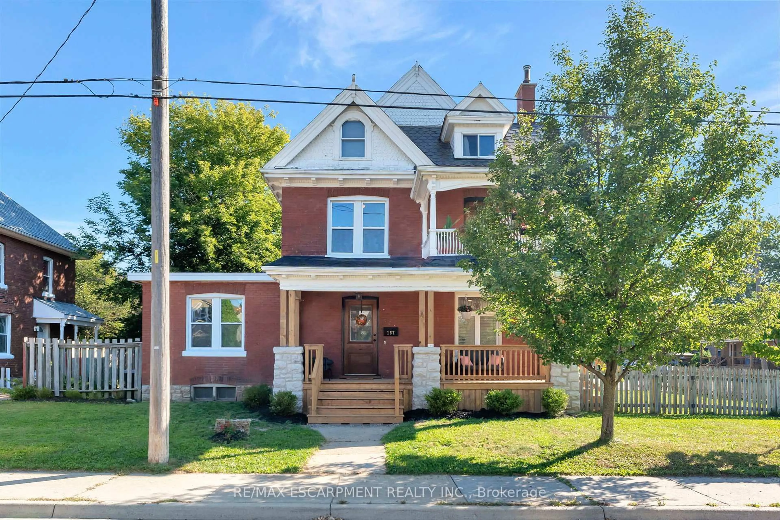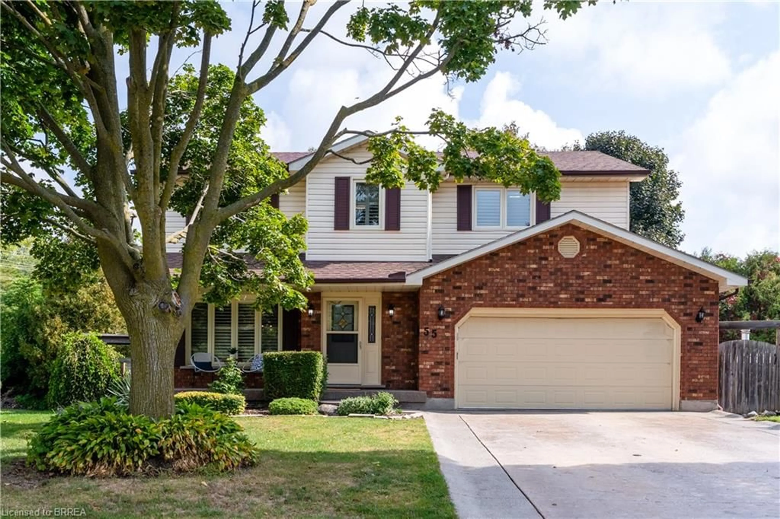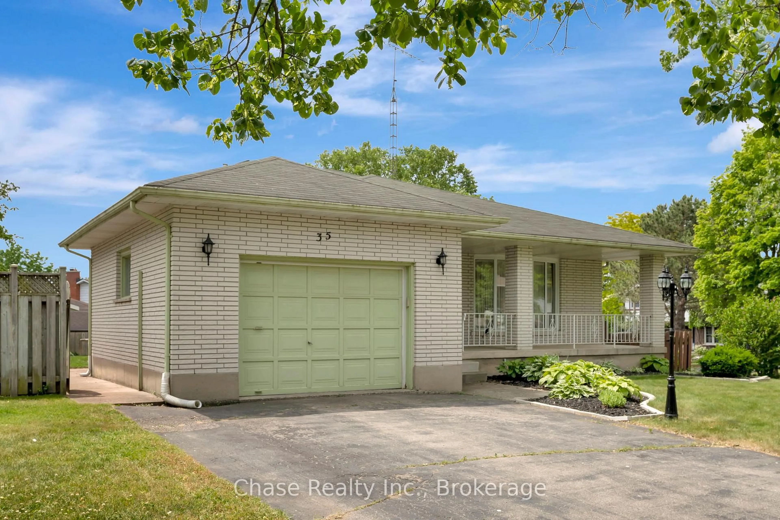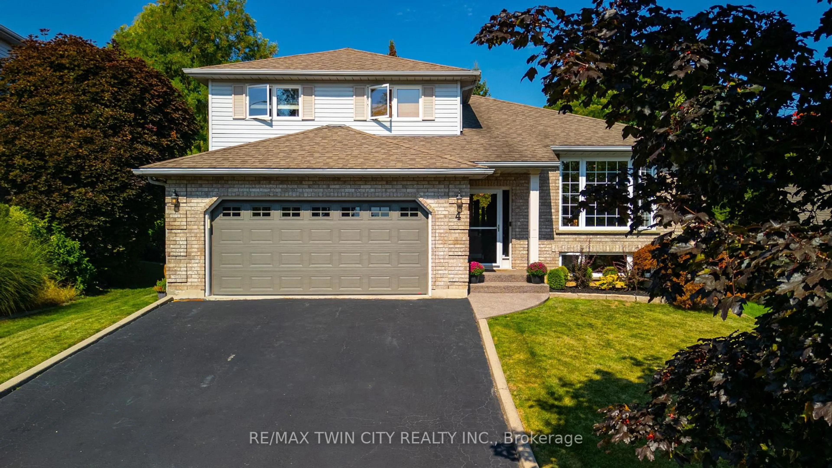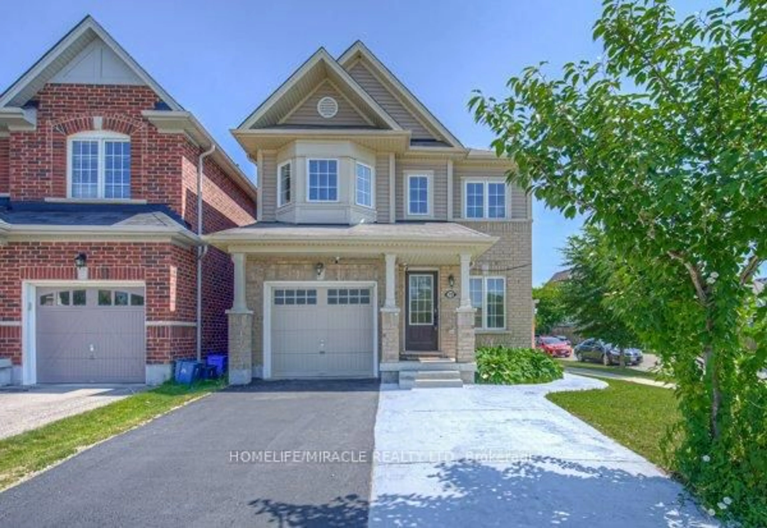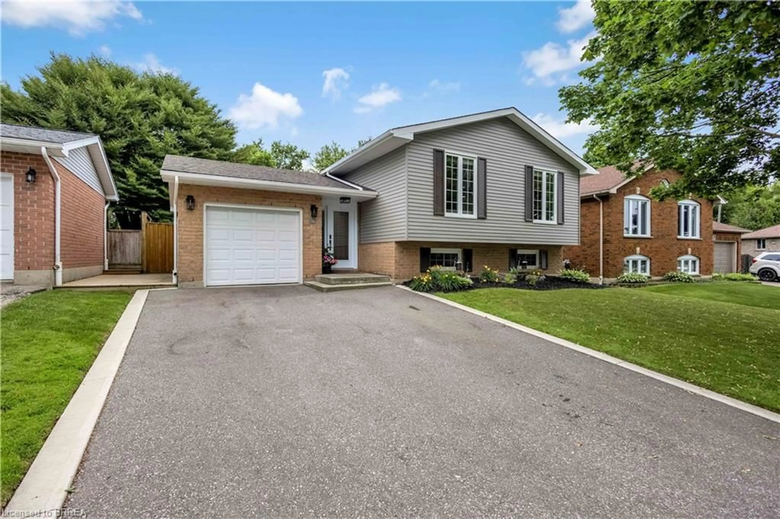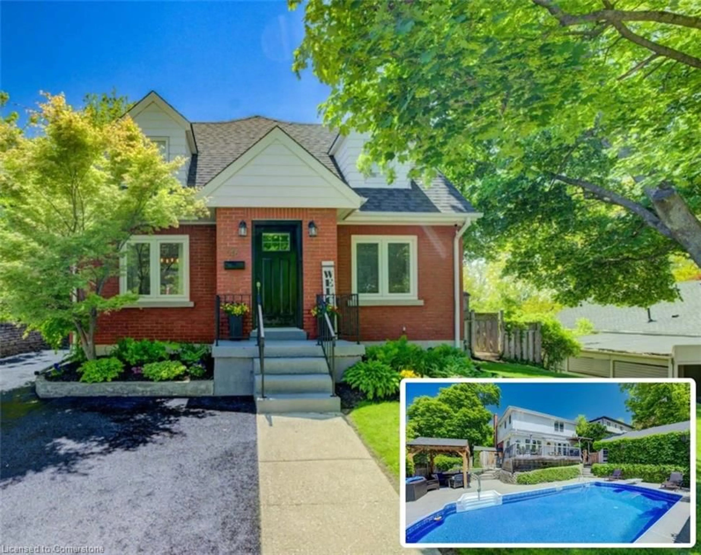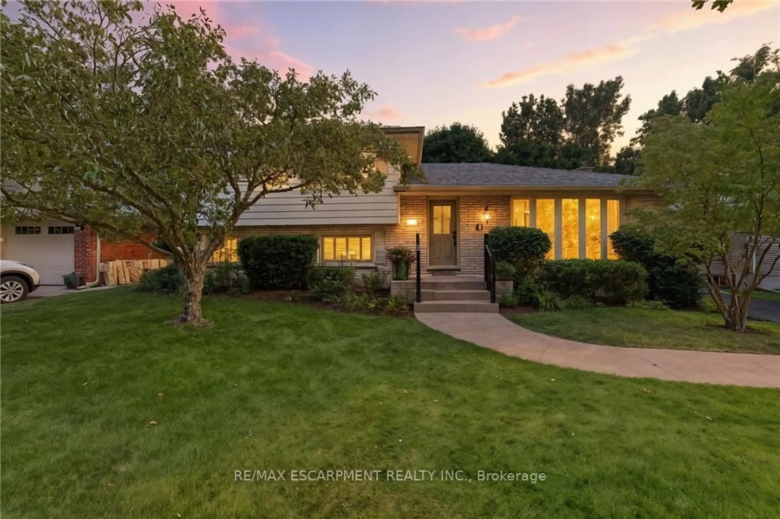Welcome to 53 Herbert Street, nestled in the picturesque city of Brantford. This meticulously crafted property boasts an array of upscale features and meticulous attention to detail throughout. Step into the main level and immerse yourself in the seamless open-concept living, dining, and kitchen area, adorned with gleaming hardwood flooring. The kitchen, a haven for culinary enthusiasts, showcases stainless steel appliances, a double sink, and a convenient eat-in island. Adjacent to the kitchen, the bright and airy dining and living space beckons, offering access to the expansive backyard retreat. Outside, a sprawling covered deck awaits, overlooking the vast backyard that seamlessly blends into a serene park and school grounds. Retreat to the primary bedroom sanctuary, featuring hardwood floors, elegant California shutters, a spacious walk-in closet, and a lavish 4-piece ensuite boasting a luxurious shower. Another carpet-free bedroom and an additional 3- piece bathroom grace the main level, ensuring comfort and convenience for residents and guests alike. Descend to the lower level to discover a generous recreation room adorned with hardwood flooring and a cozy gas fireplace, perfect for gatherings and relaxation. This level also houses a practical laundry room, an additional 3-piece washroom, and a versatile room with hardwood floors, offering endless possibilities for use. Don't miss out on the chance to experience the epitome of turn-key living. Schedule your viewing of this exceptional property today and make it yours!
Inclusions: Dishwasher,Dryer,Refrigerator,Stove
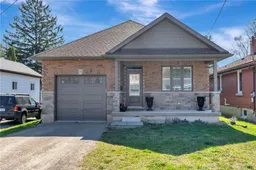
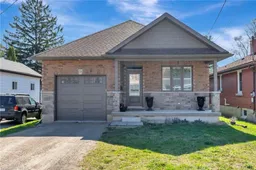 25
25