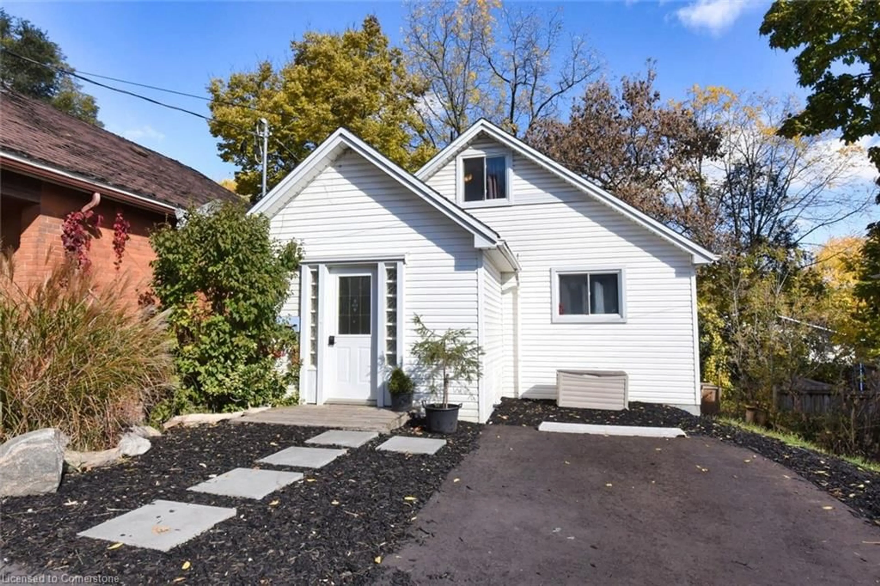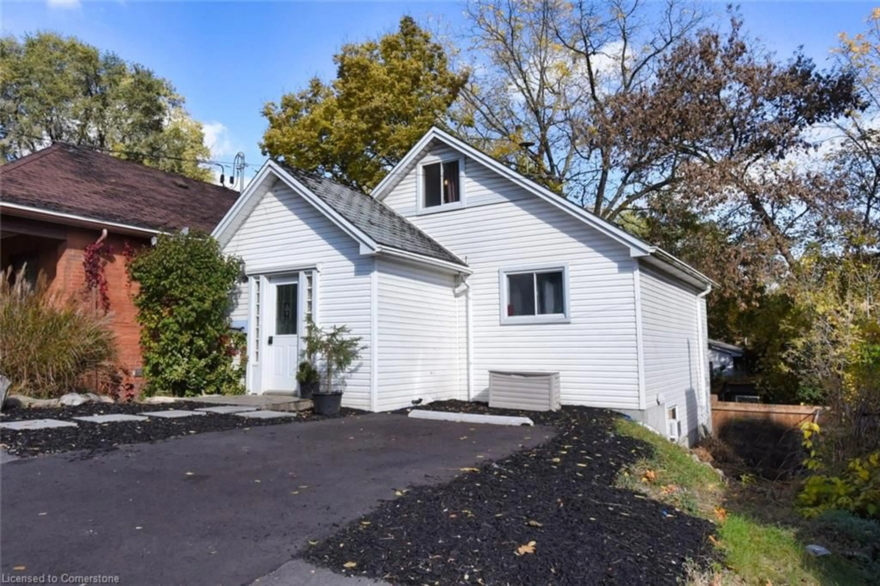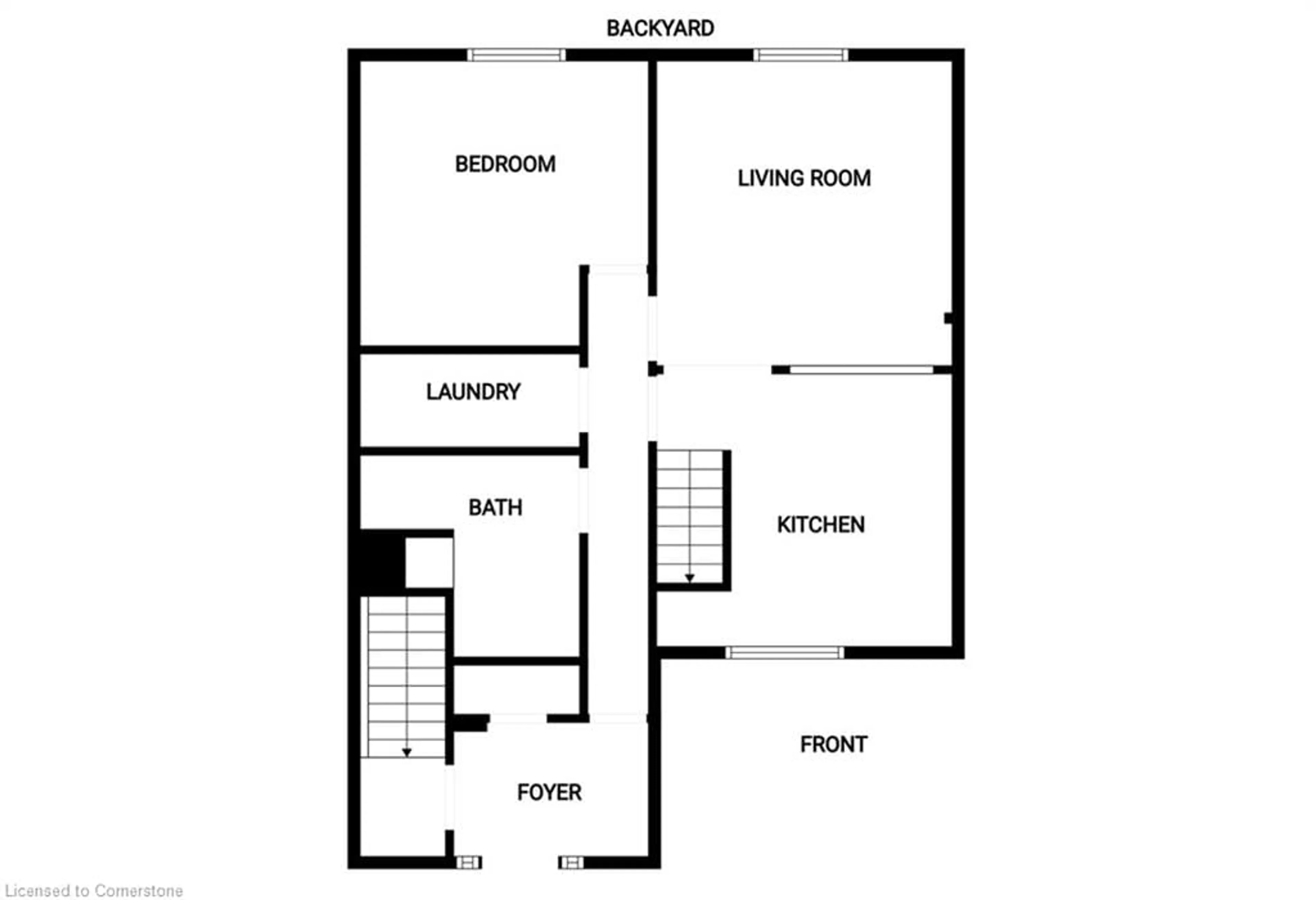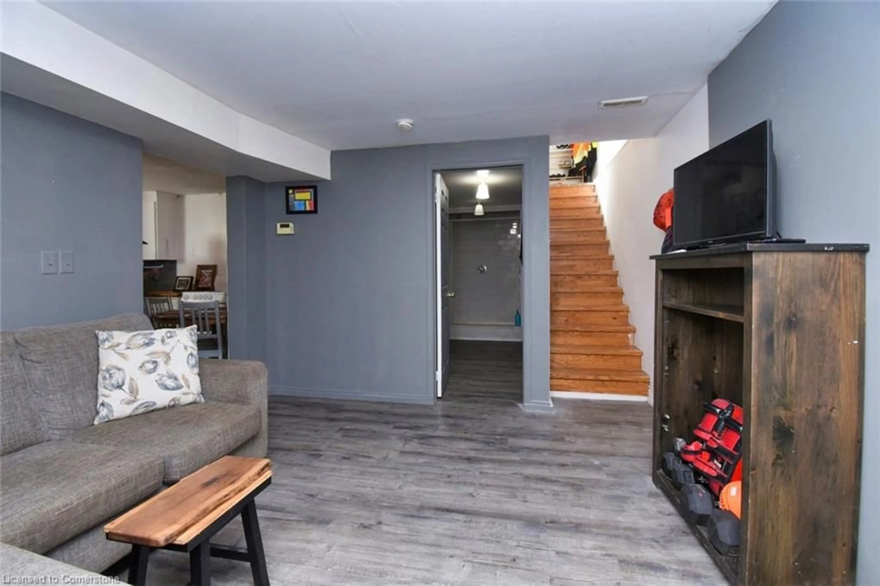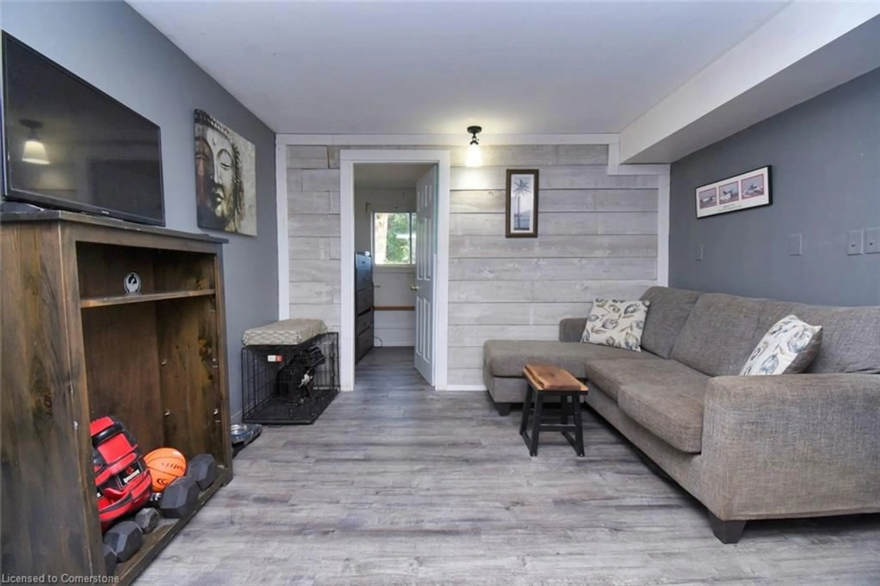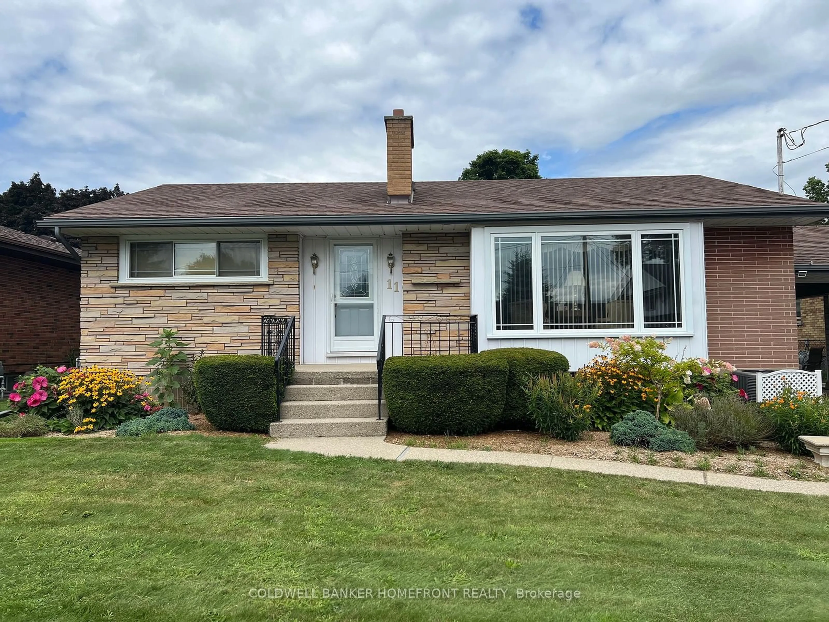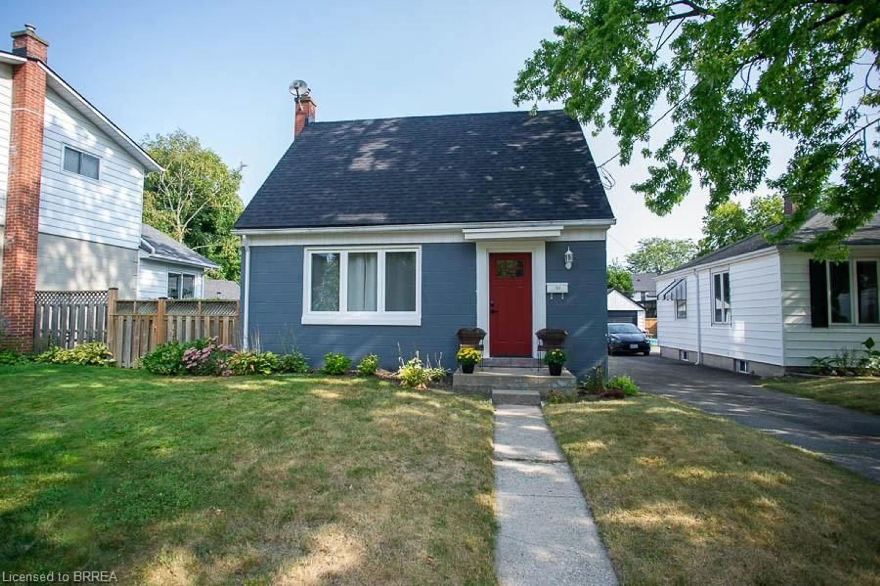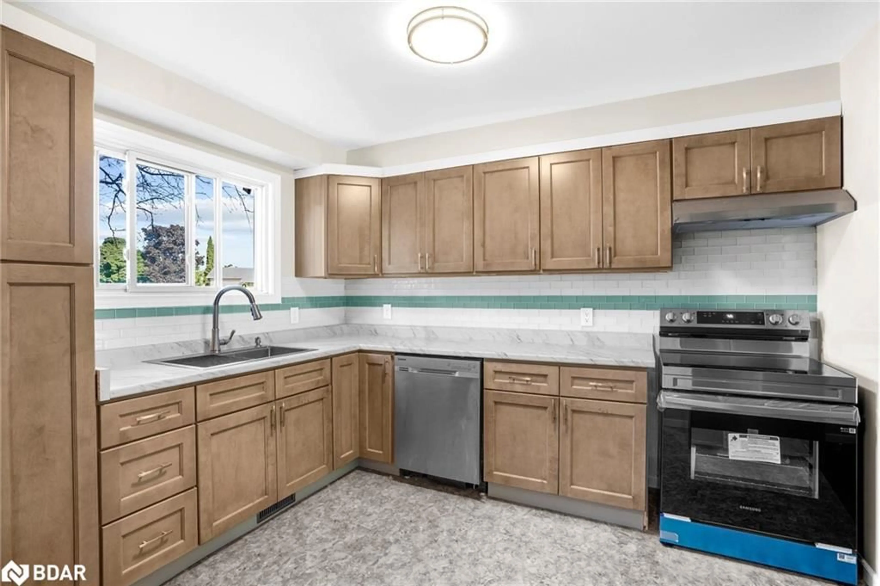35 Dundas St, Brantford, Ontario N3R 1R6
Contact us about this property
Highlights
Estimated ValueThis is the price Wahi expects this property to sell for.
The calculation is powered by our Instant Home Value Estimate, which uses current market and property price trends to estimate your home’s value with a 90% accuracy rate.Not available
Price/Sqft$277/sqft
Est. Mortgage$2,147/mo
Tax Amount (2024)$3,115/yr
Days On Market65 days
Description
Don’t miss the opportunity to explore the possibilities this versatile property offers! Welcome to this well-maintained property, ideally situated, close to schools, hospitals, and all conveniences with just a 5-minute drive to downtown. This home features two separate units, each with two bedrooms, a full kitchen, and en-suite laundry, offering great potential for multi-generational living or rental income. The upper unit is bright and welcoming, while the lower level boasts a convenient walkout to the outdoors. With thoughtful design for privacy and comfort in each space, this home provides a flexible option for families or those seeking additional income. Don't miss the opportunity to explore the possibilities this versatile property offers!
Property Details
Interior
Features
Main Floor
Living Room
3.66 x 3.35Foyer
2.44 x 1.83Kitchen
3.35 x 3.35Bathroom
2.44 x 2.444-Piece
Exterior
Features
Parking
Garage spaces -
Garage type -
Total parking spaces 2

