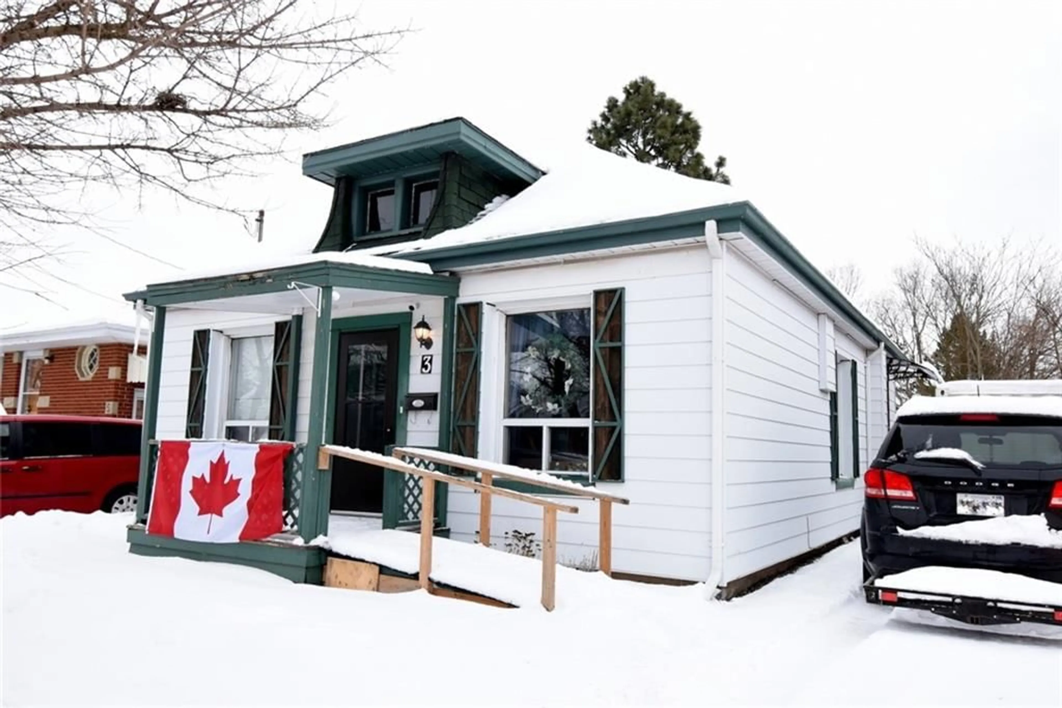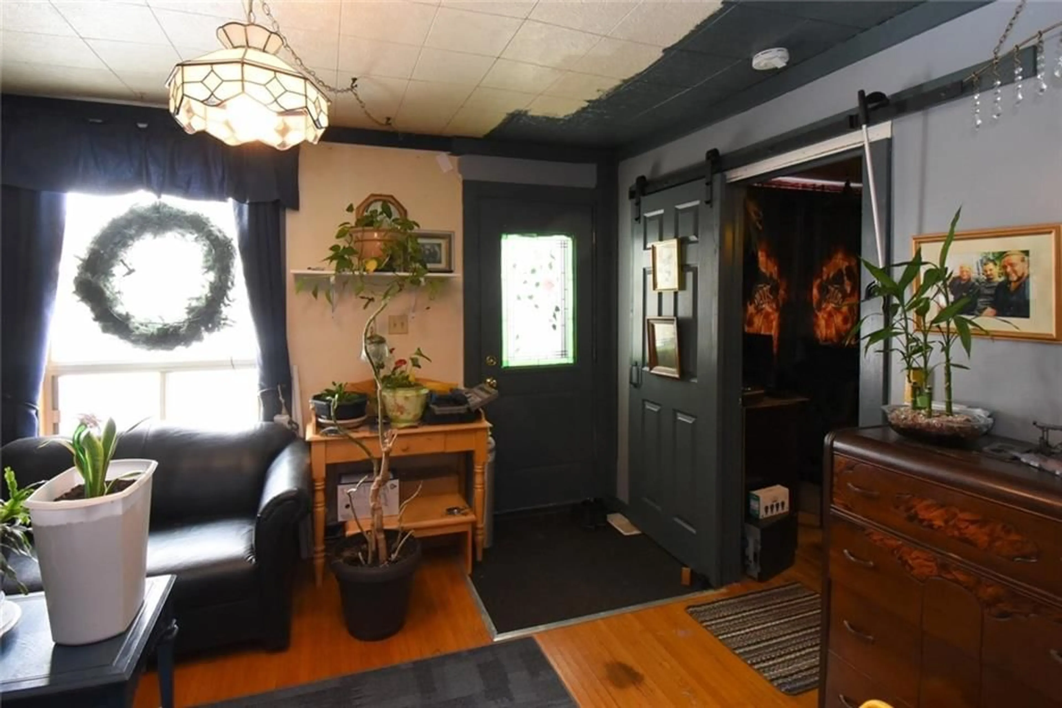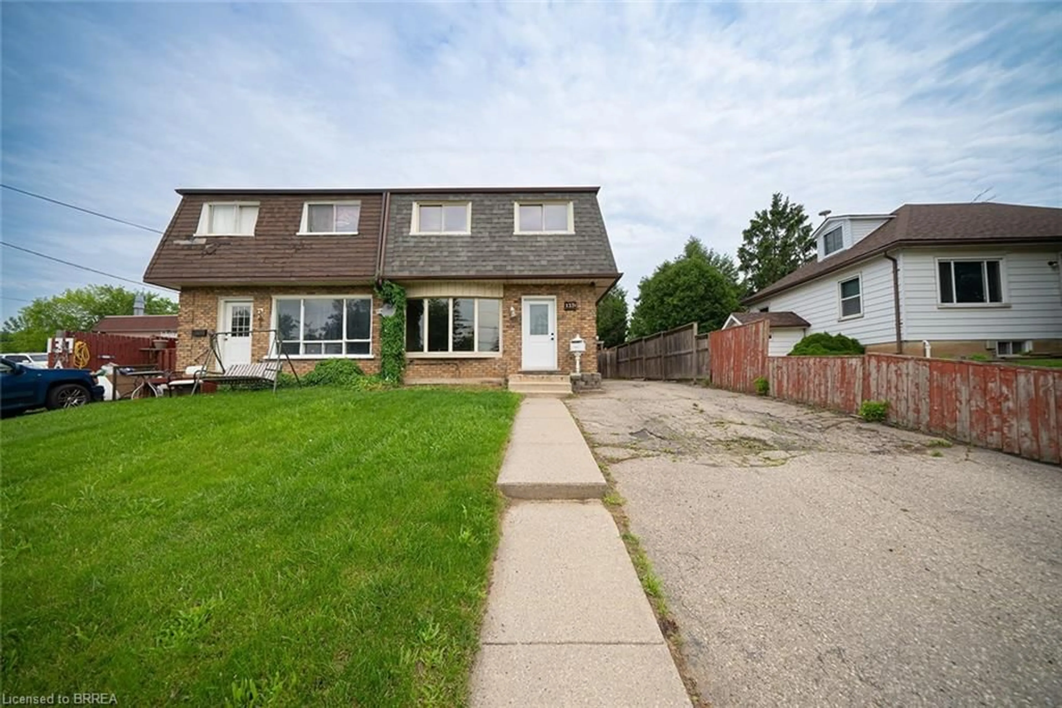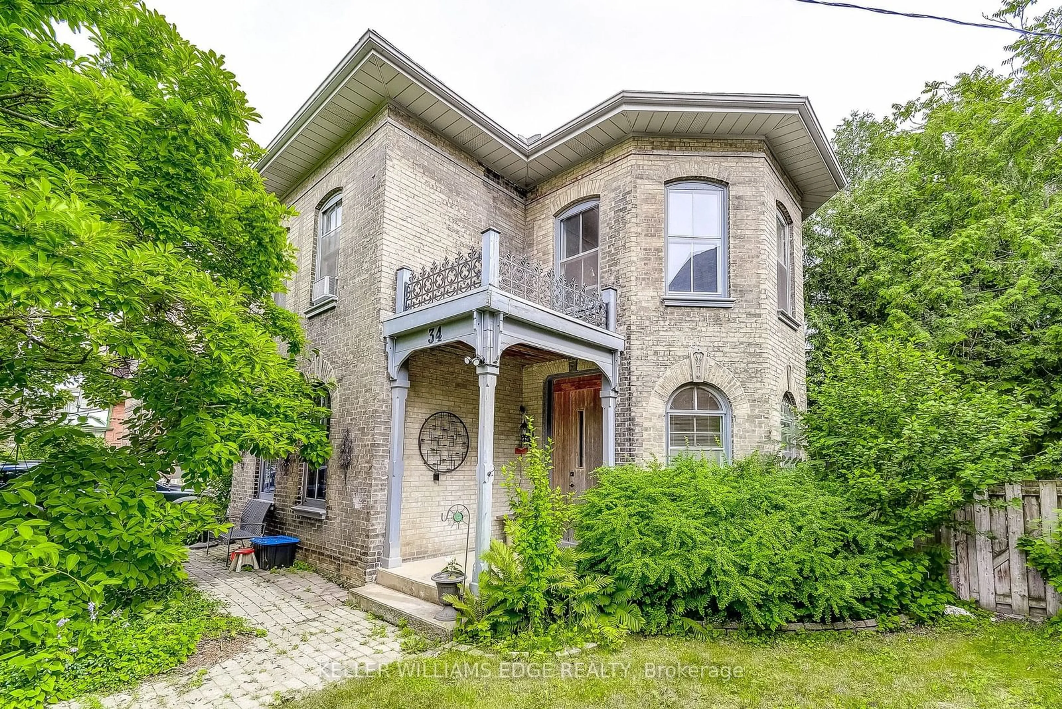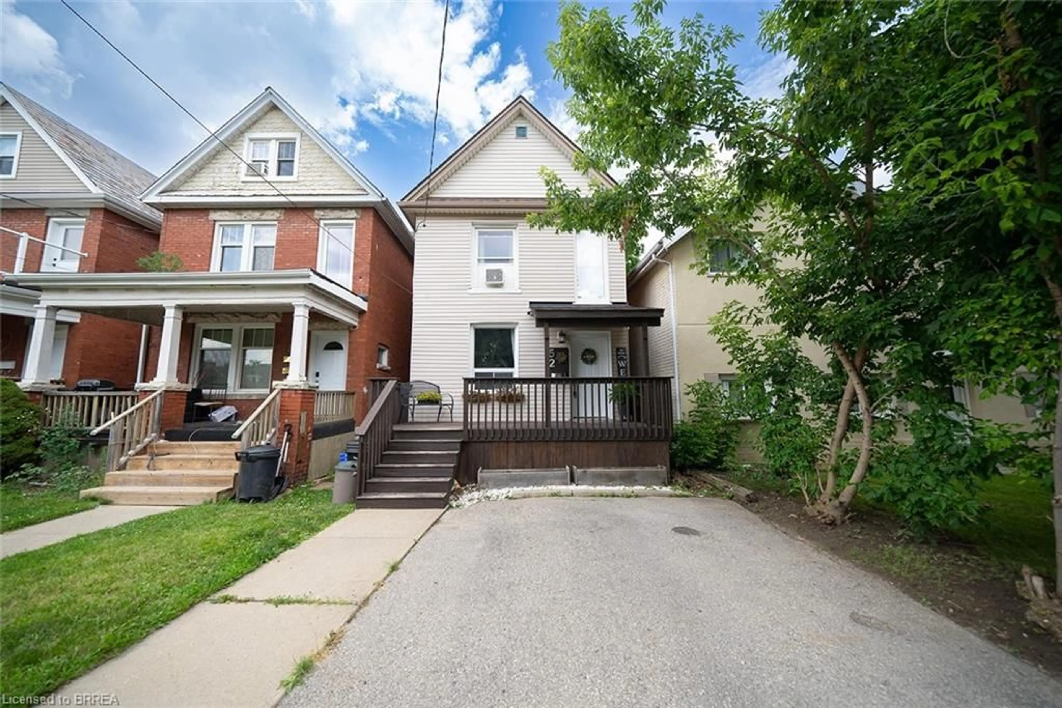3 Dundee St, Brantford, Ontario N3R 4L9
Contact us about this property
Highlights
Estimated ValueThis is the price Wahi expects this property to sell for.
The calculation is powered by our Instant Home Value Estimate, which uses current market and property price trends to estimate your home’s value with a 90% accuracy rate.$549,000*
Price/Sqft$471/sqft
Days On Market200 days
Est. Mortgage$2,357/mth
Tax Amount (2023)$2,366/yr
Description
Cozy bungalow loft with stairs to open loft as 3rd bedroom and 4 pce bath. Hardwood floors, barn door plus rear sunroom. Rear and front Handicap ramp and may be removed. Private side drive to large oversized garage with hydro. Newer windows, 100 amp hydro service. 17' new gas furnace and central air. Excellent location and easy access everything you want. Please contact listing agent when making an offer.
Property Details
Interior
Features
2 Floor
Bedroom
9 x 9Bedroom
9 x 9Exterior
Features
Parking
Garage spaces 1
Garage type Detached, Asphalt,Gravel
Other parking spaces 2
Total parking spaces 3
Property History
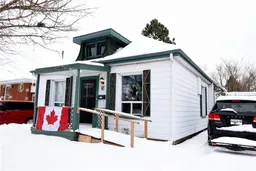 25
25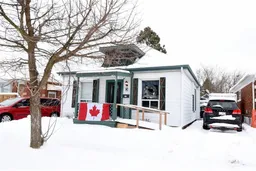 28
28
