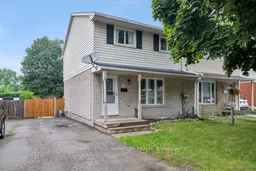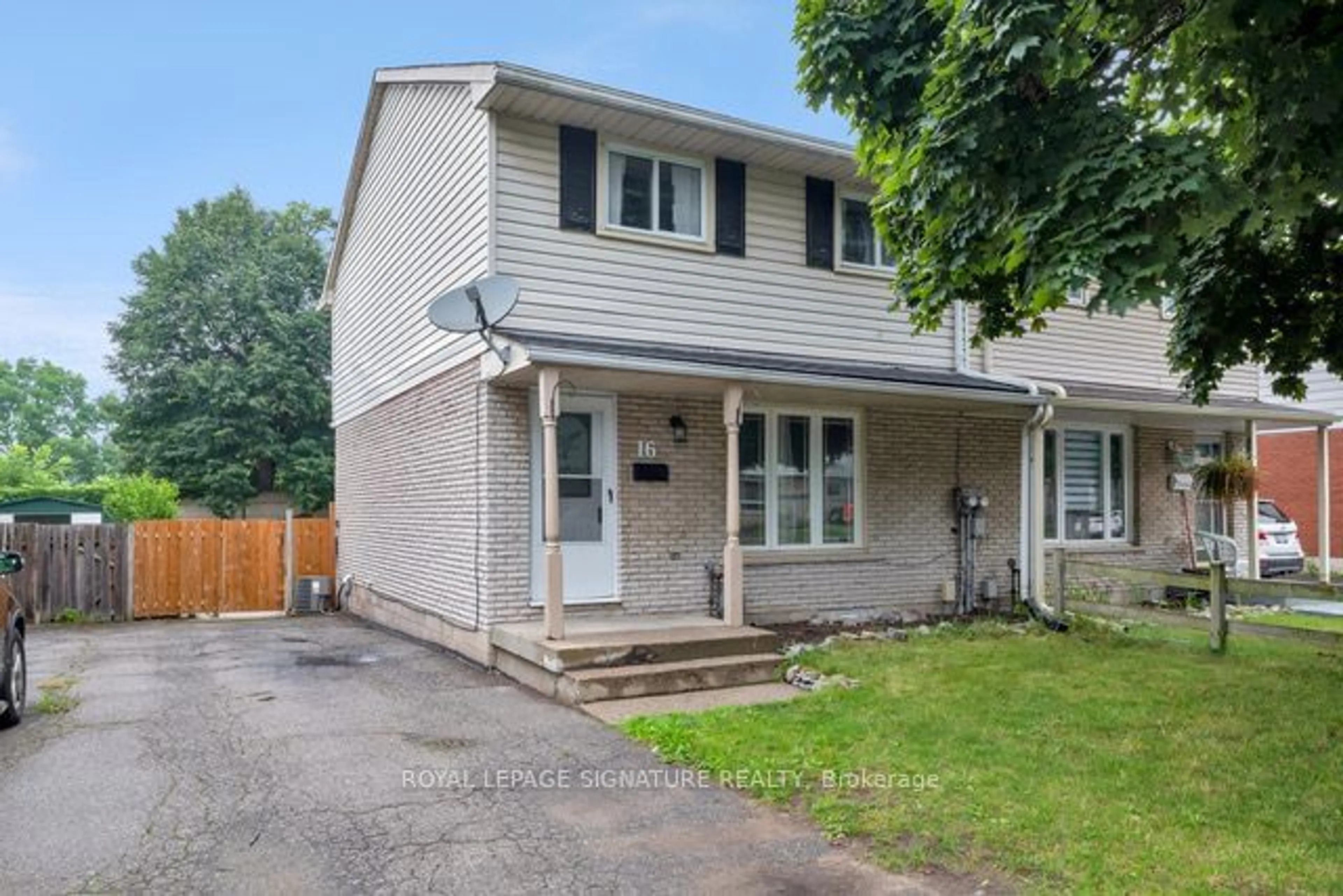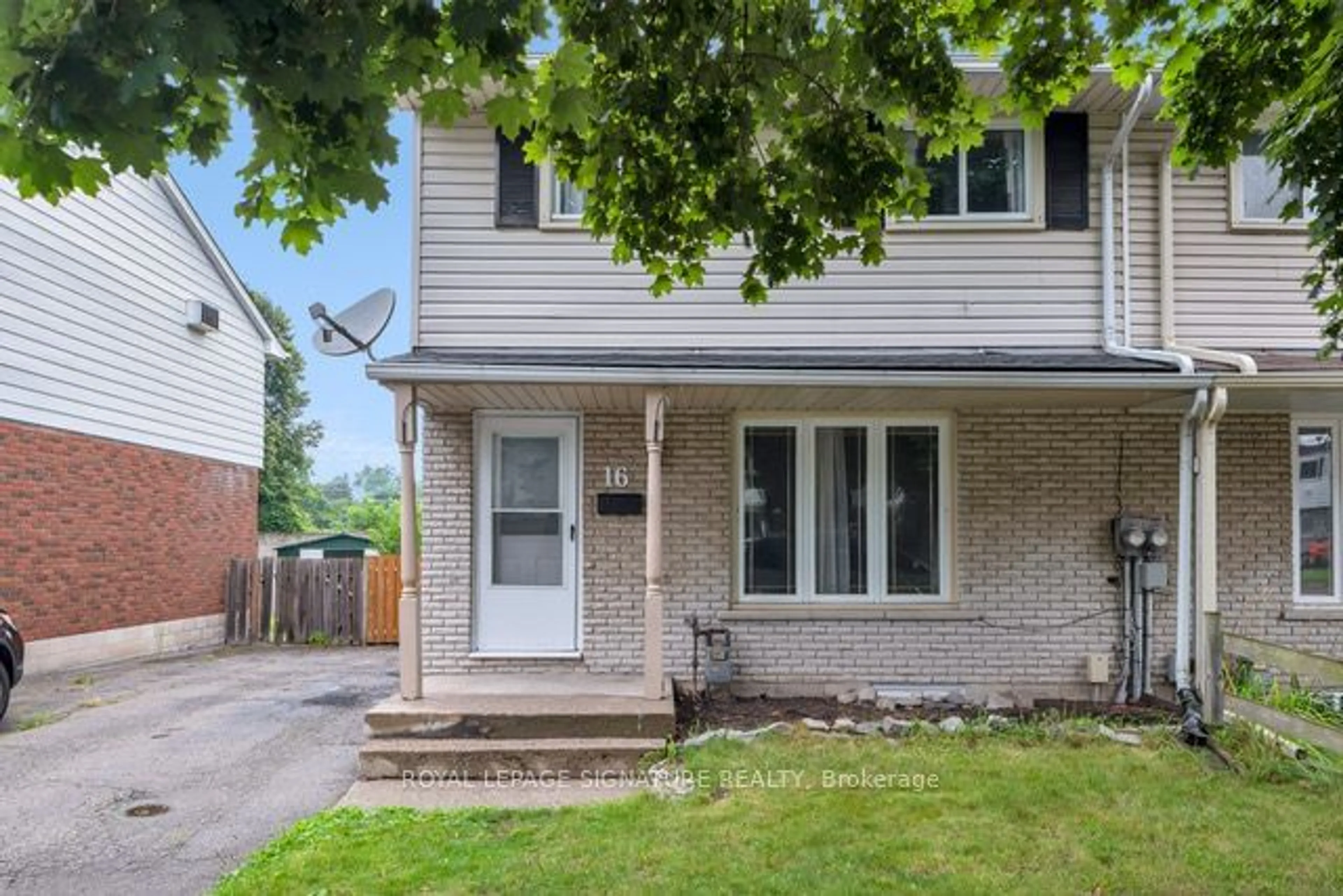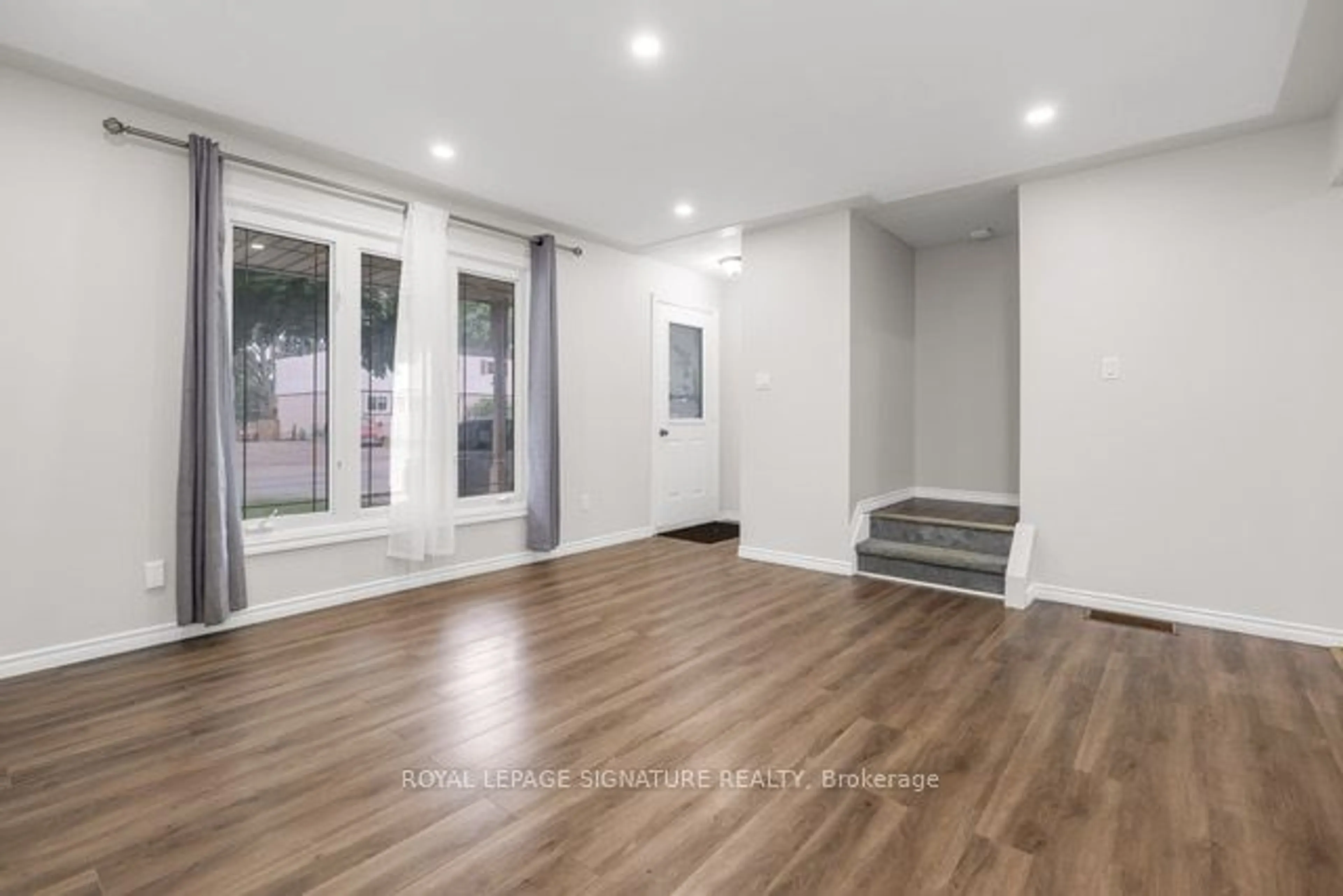16 Brenda Crt, Brant, Ontario N3R 2L9
Contact us about this property
Highlights
Estimated ValueThis is the price Wahi expects this property to sell for.
The calculation is powered by our Instant Home Value Estimate, which uses current market and property price trends to estimate your home’s value with a 90% accuracy rate.$567,000*
Price/Sqft-
Days On Market9 days
Est. Mortgage$2,405/mth
Tax Amount (2023)$2,479/yr
Description
Welcome to16 Brenda Court in Brantford. This semi-detached, 2 storey home is ideal for families or those looking for extra space, with 3+1 bedrooms, 2.5 bathrooms and 1,780 sq ft. of living space. The spacious living room features beautiful plank flooring & a large window that fills the room with light. The adjacent eat-in kitchen has plenty of cupboard space, stainless steel appliances, including a built-in dishwasher & over-the-range microwave, & a convenient walkout to the fully fenced backyard. Upstairs are three well-sized bedrooms & a 4-piece bath, perfect for relaxation. The finished basement adds even more living space with a family room, an additional bedroom, a laundry/utility room, & another full bathroom, providing flexibility and convenience for your family's needs. Outside, the deep backyard awaits, offering a fully fenced space for gardening, play, & outdoor entertaining. Close to schools, shopping, highway access.
Property Details
Interior
Features
Bsmt Floor
Br
3.19 x 3.844 Pc Ensuite
Bathroom
2.35 x 1.474 Pc Bath
Laundry
2.41 x 5.66Family
5.70 x 4.39Exterior
Features
Parking
Garage spaces -
Garage type -
Other parking spaces 3
Total parking spaces 3
Property History
 26
26


