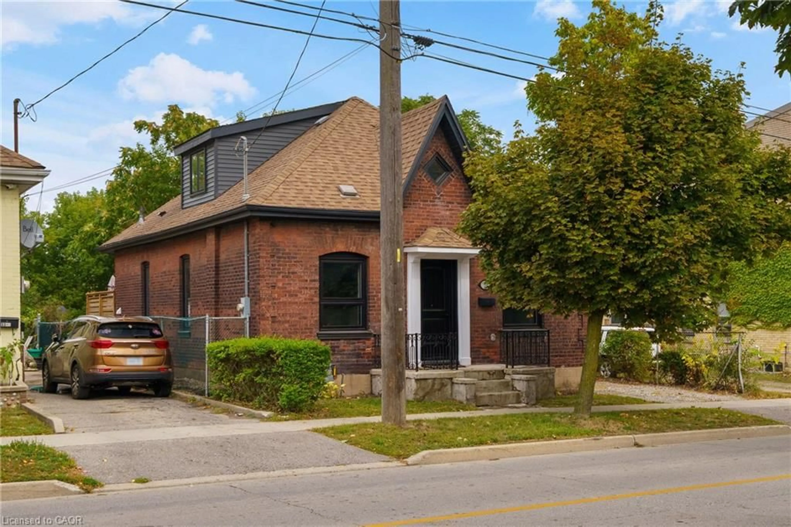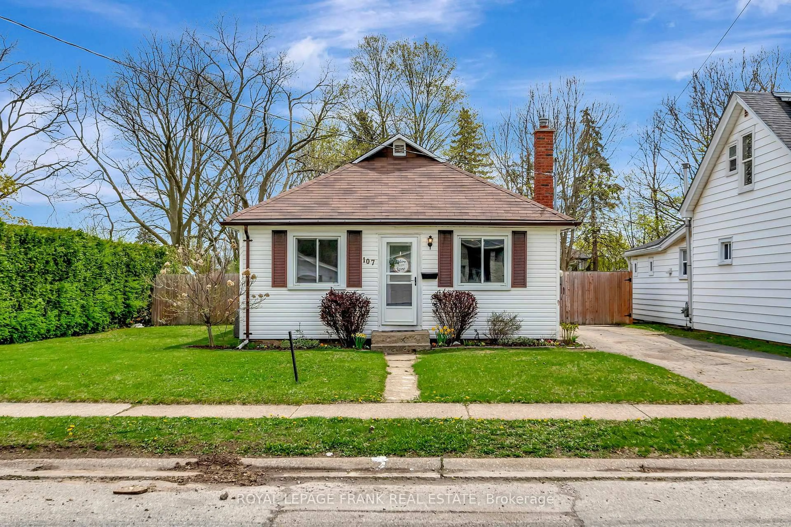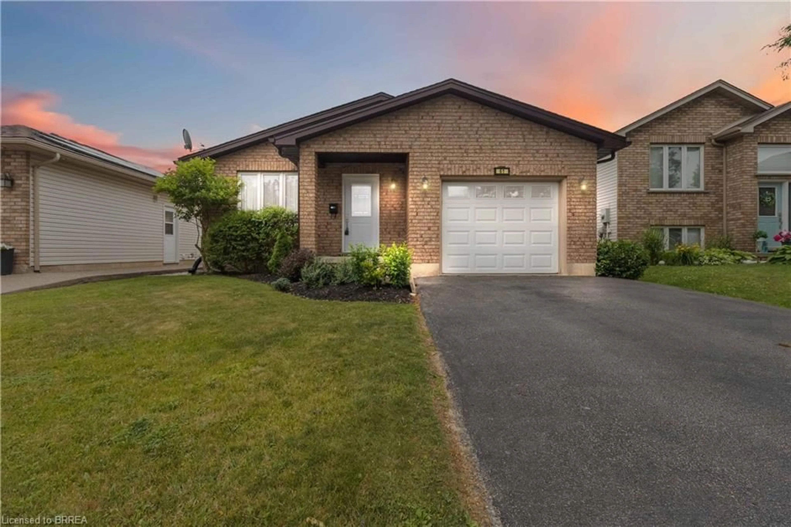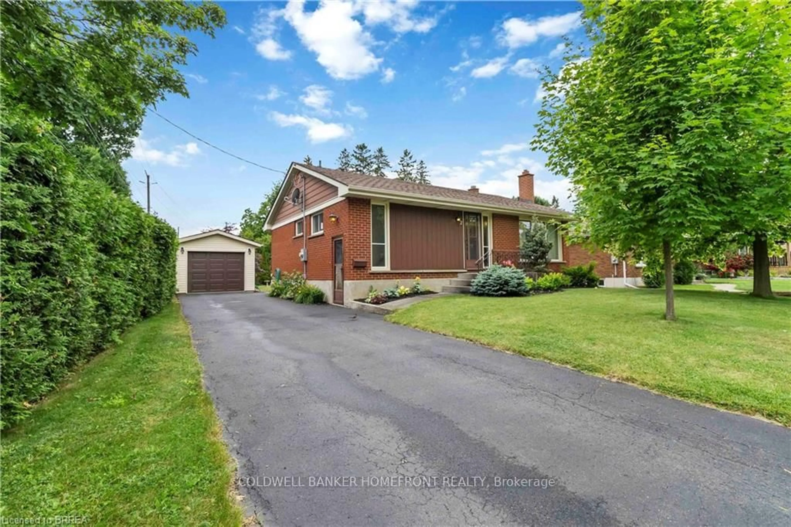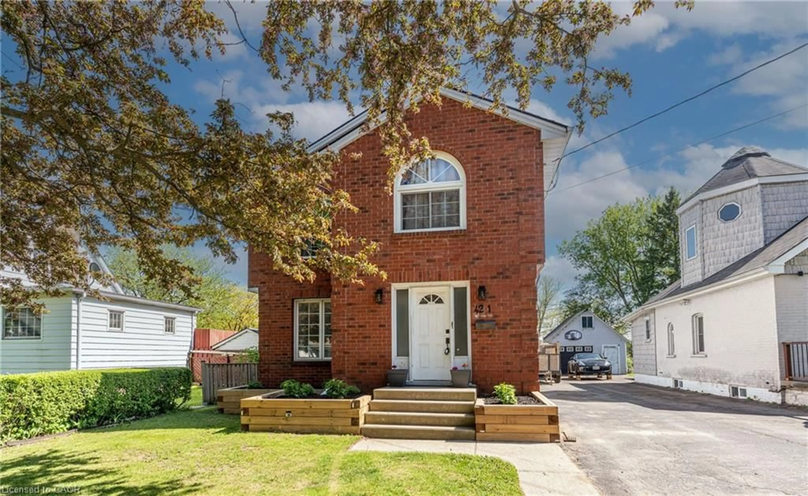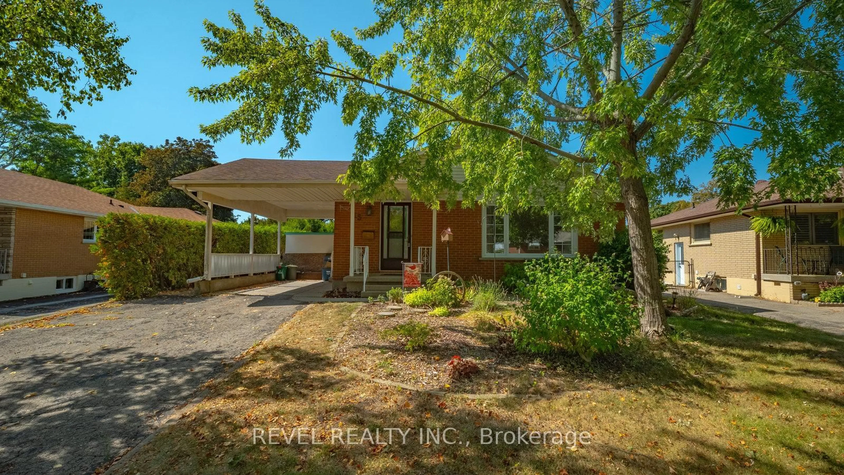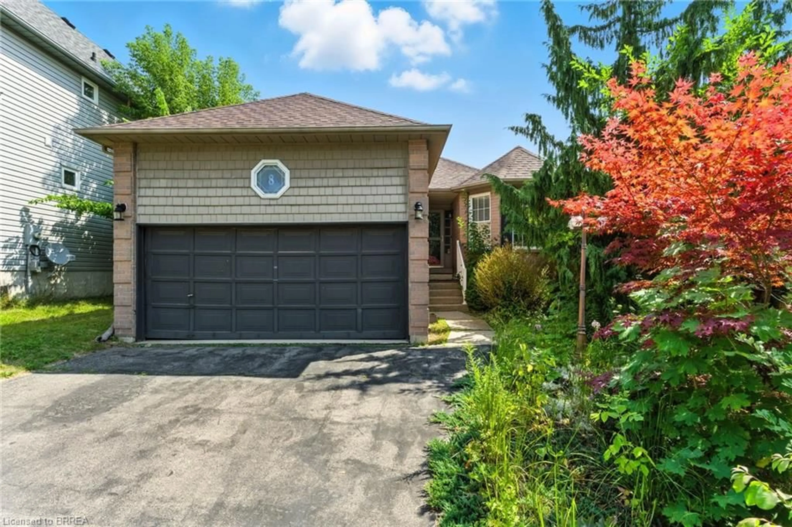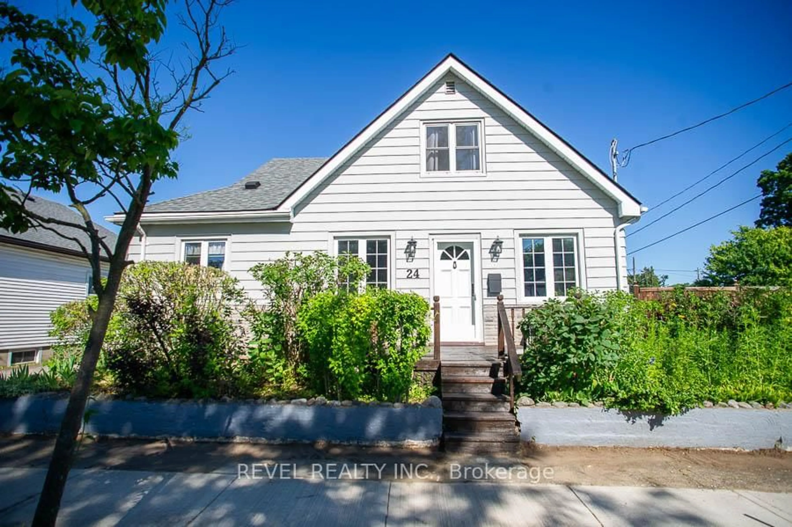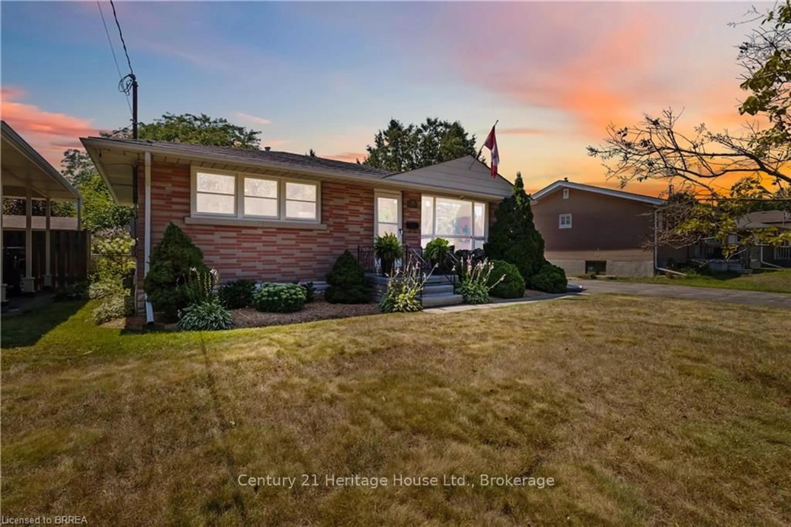Welcome to 12 Grandview Street ~ a beautifully updated century home with parking for 2 cars! This home has been lovingly maintained by the same family for the last 25 years! Living room and dining room/office with original hardwood floors, pocket doors, coved ceilings and high baseboards! Modern main floor 3 piece bathroom with large walk-in shower, herringbone tile flooring and IKEA hanging cabinets! Kitchen with centre island for gathering with friends/family, Maple cabinets, quartz countertop, luxury vinyl flooring and brick accent wall from original house!Main floor bedroom as well as mudroom with laundry/pantry area and access to rear fenced yard. A beautifully redone set of stairs leads you to the second level offering 3 bedrooms all with hardwood flooring, 3 piece bath with cast iron tub and ceramic tile flooring. California shutters throughout. Central vac. Owned water softener. All plumbing has been updated to pex. Goodman furnace and central air (2010). Updated doors and windows. Steel roof on house and barn style shed with 50 year transferrable warranty (2022), 100 amp breaker panel with updated wiring.Low maintenance rear yard with composite decking with hot tub (2019) and patio area to spend your summer nights, turf grass and fence installed in 2022. Concrete sidewalk from front to backyard (2021). Plenty of storage space in unfinished full height basement crawlspace.Parking at rear of property off of Huff Ave offers parking for 2-3 cars with gate to rear yard.
Inclusions: Carbon Monoxide Detector, Central Vac, Dishwasher, Dryer, Gas Stove, Hot Tub, Hot Tub Equipment, Range Hood, Refrigerator,Smoke Detector, Washer, Window Coverings All window coverings, all light fixtures, fridge, gas stove, dishwasher, washer, dryer, storage shed, bike shed, gazebos on deck,hot tub, central vac and attachments, water softener, wall mounted electric fireplace in dining room
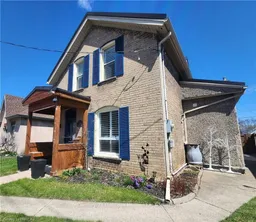 40
40

