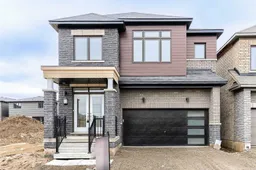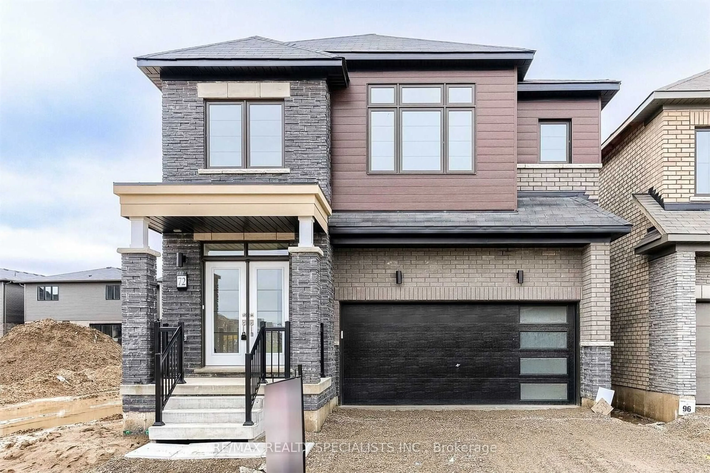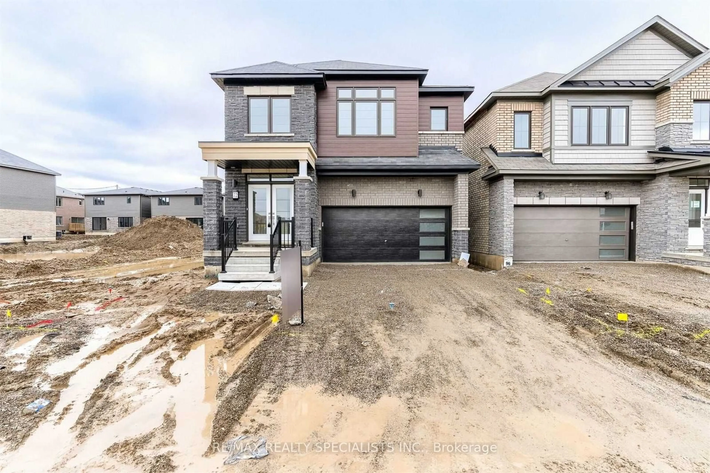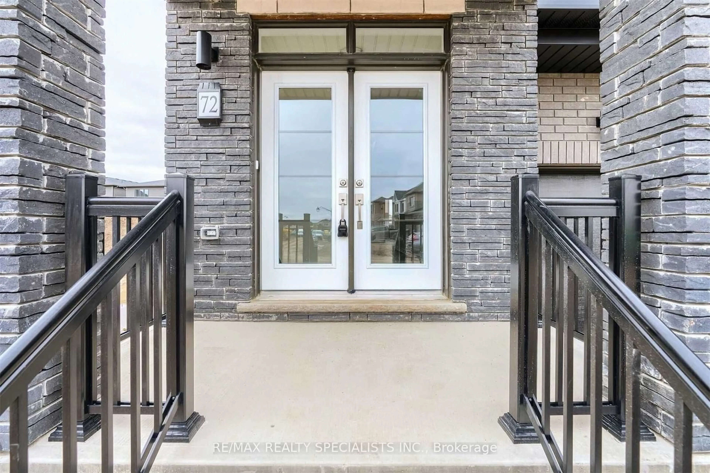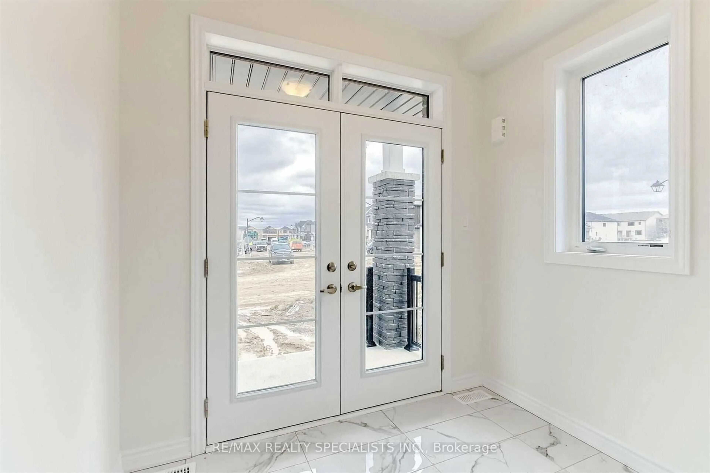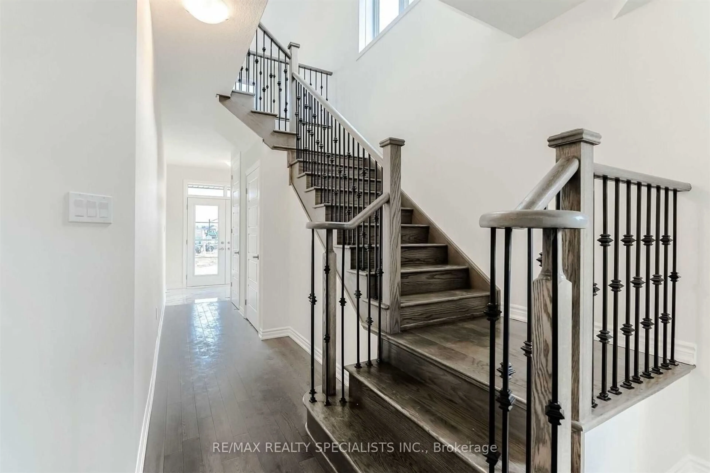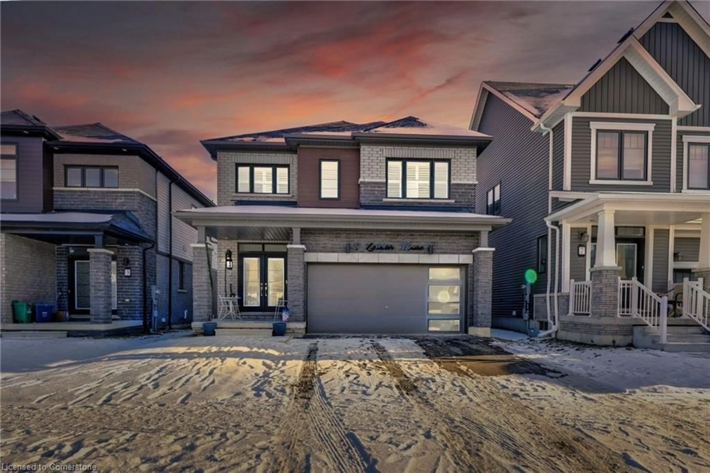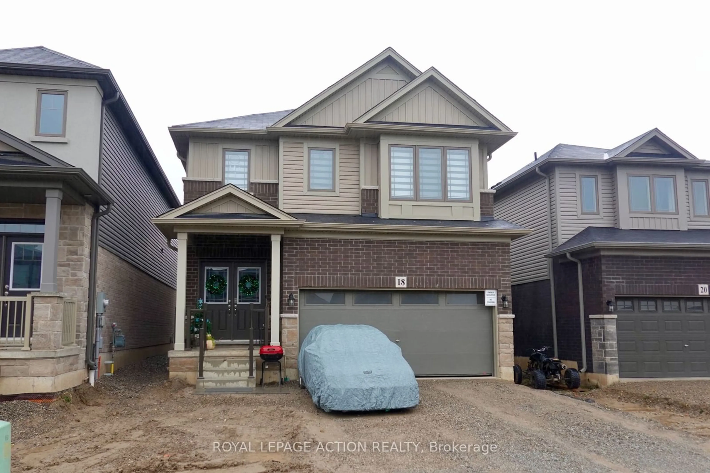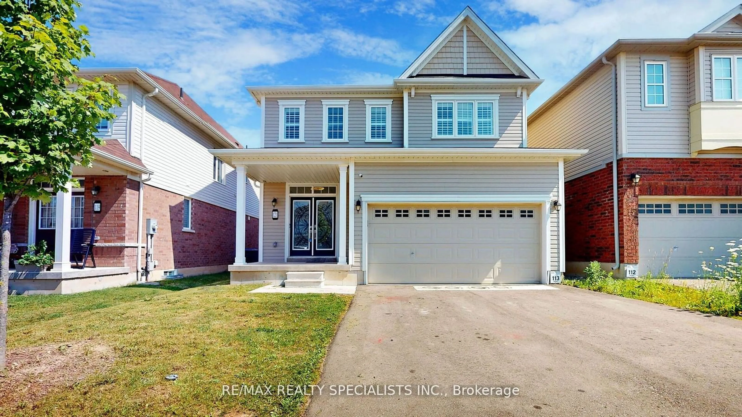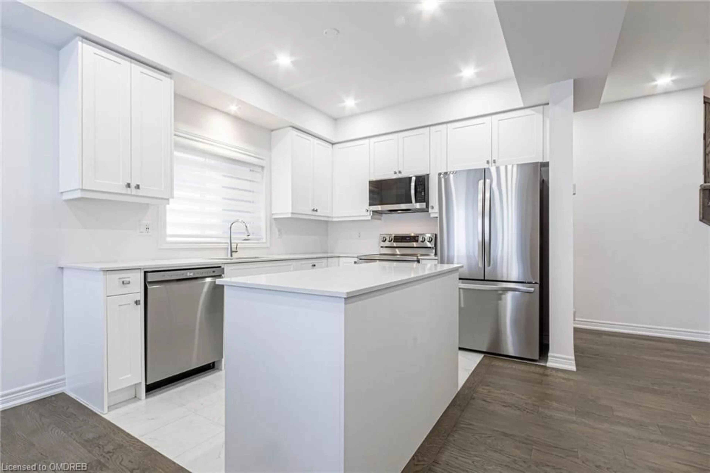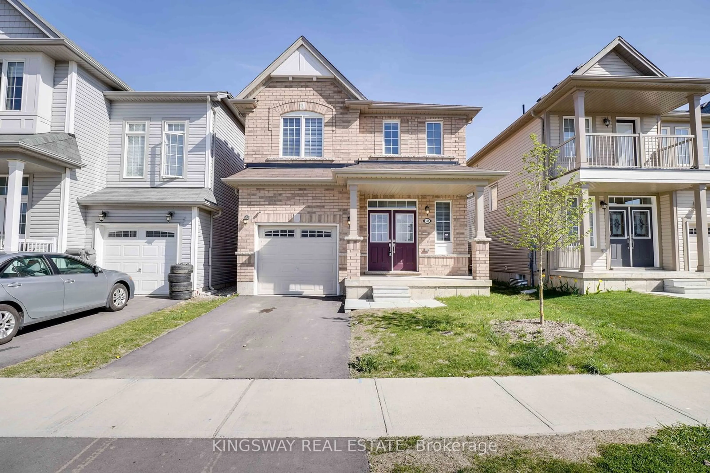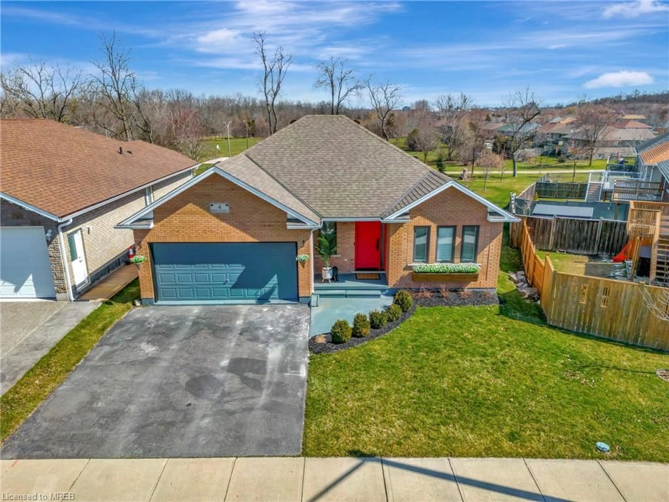72 Witteveen Dr, Brantford, Ontario N3T 5L5
Contact us about this property
Highlights
Estimated ValueThis is the price Wahi expects this property to sell for.
The calculation is powered by our Instant Home Value Estimate, which uses current market and property price trends to estimate your home’s value with a 90% accuracy rate.Not available
Price/Sqft-
Est. Mortgage$4,076/mo
Tax Amount (2024)$4,977/yr
Days On Market13 days
Description
Discover Your Dream Home! Features include separate living, family, and dining rooms, a spacious walk-in closet on the main floor, and a family-sized upgraded eat-in kitchen. This home boasts 4 generously sized bedrooms, 3.5 bathrooms, with an option for a 5th bedroom on the second floor. Highlights include hardwood floors on the main level, iron pickets, porcelain tiles, 9-ft ceilings with 8-ft doors on the main level, a double-door entrance, and 5 parking spaces. Additional conveniences: rough-in for a basement washroom, 200-amp electrical service, and an electric plug rough-in in the garage!
Property Details
Interior
Features
Main Floor
Kitchen
11.48 x 9.51Living
14.01 x 12.01Family
14.01 x 13.02Dining
11.75 x 10.50Exterior
Features
Parking
Garage spaces 2
Garage type Attached
Other parking spaces 2
Total parking spaces 4
Property History
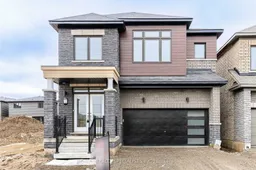
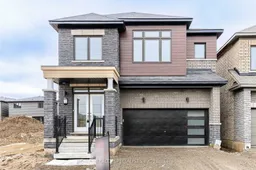 40
40