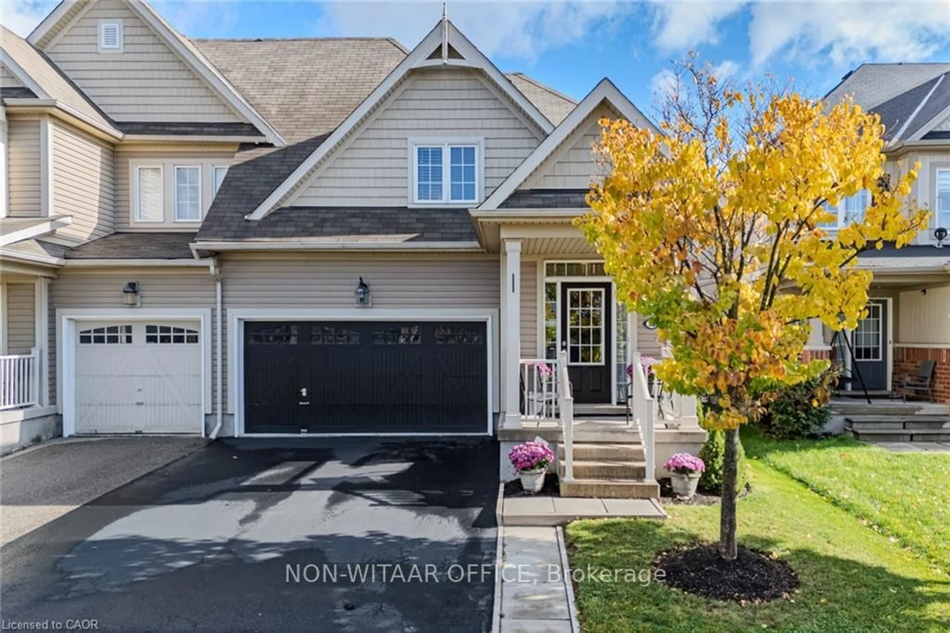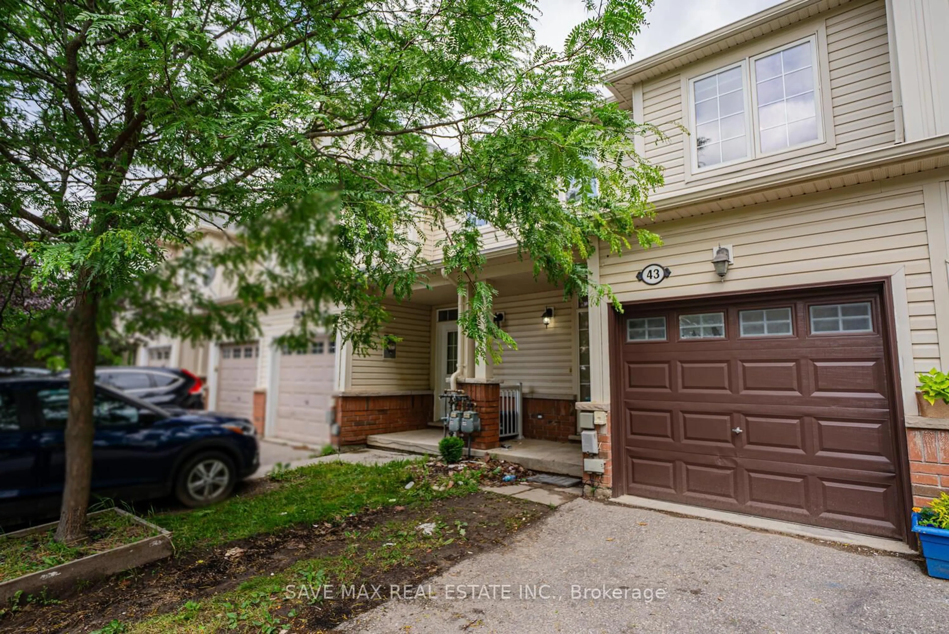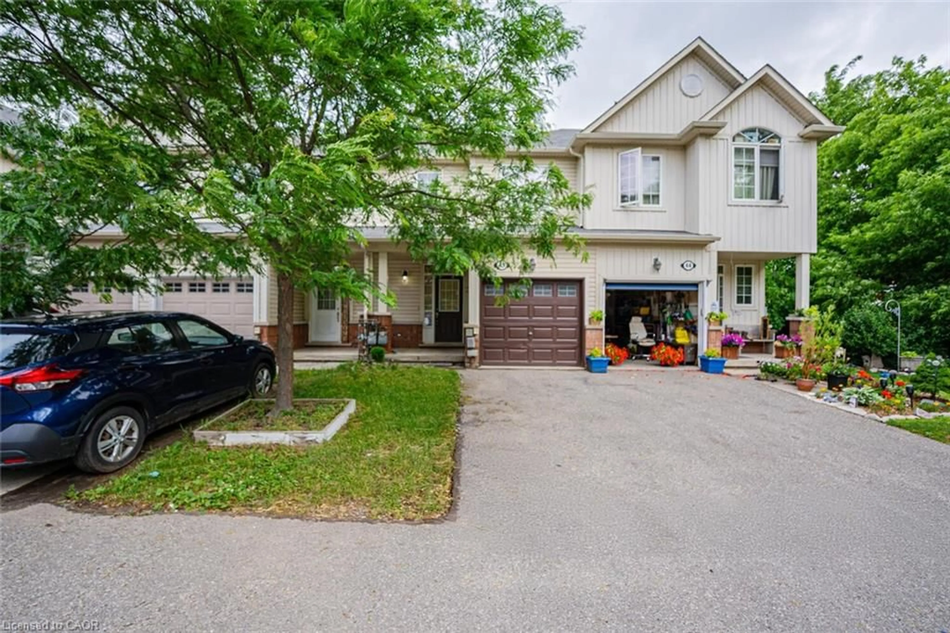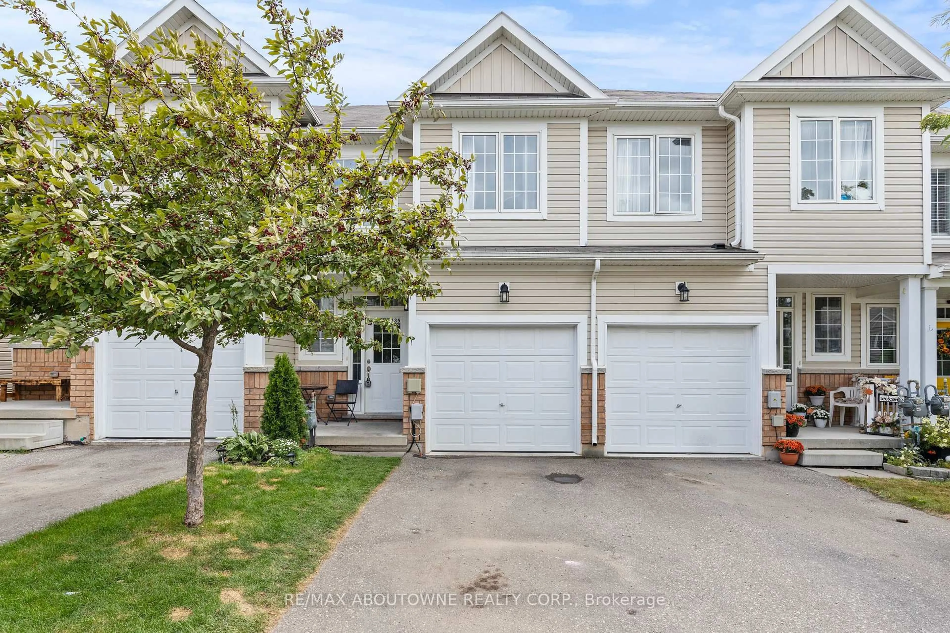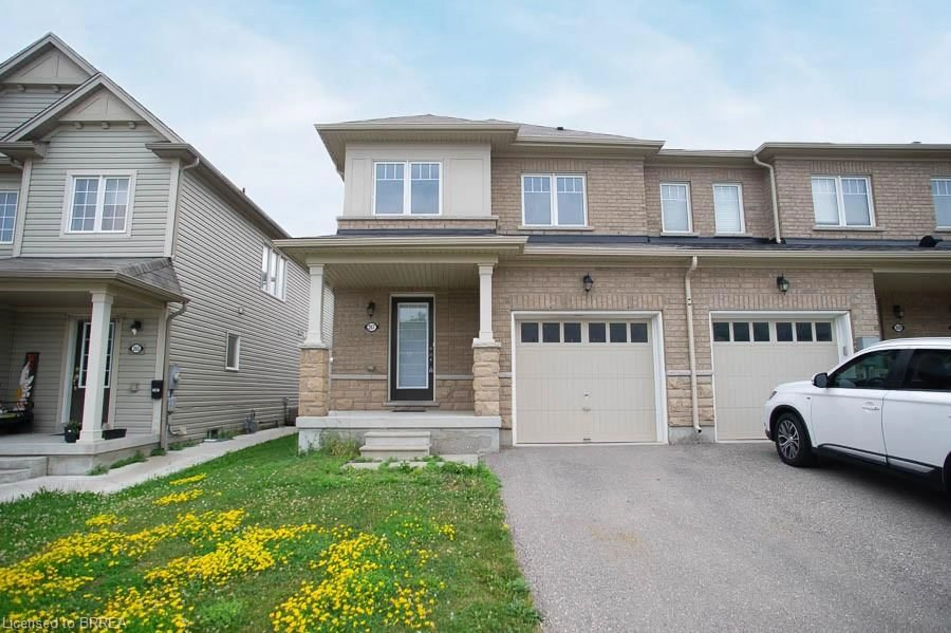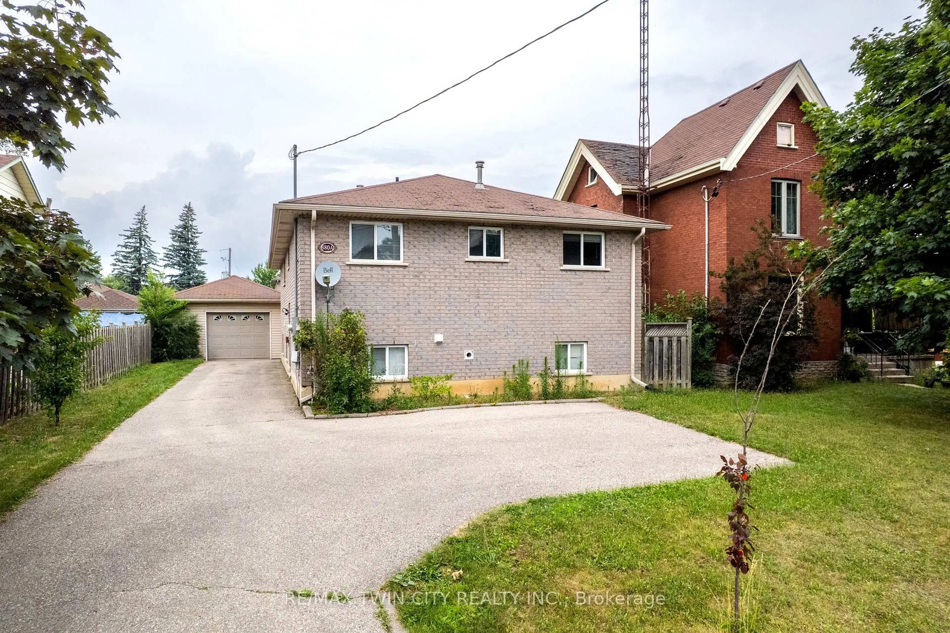Wonderful West Brant Townhome! Located in a quiet, family-friendly neighbourhood, this beautifully maintained 3-bedroom, 2.5-bathroom home offers the perfect mix of comfort, style, and everyday convenience. The spacious kitchen features newer stainless steel appliances and ample cabinetry—ideal for daily meal prep and entertaining. The bright and inviting living room provides a welcoming space to relax or host a gathering. Step outside to a newly renovated deck, complete with a gazebo and overlooking a deep 100-ft lot that's perfect for summer barbecues, family fun, or enjoying your private backyard retreat. Upstairs, you'll find three generously sized bedrooms, two full 4-piece bathrooms and the convenience of a large laundry room. The finished basement extends your living space with a versatile rec room, home office, and plenty of storage. Built in 2008 and meticulously cared for, this home requires minimal updates. Recent upgrades include newer appliances (2022), a newer air conditioner (2016), and durable hard surface flooring throughout. Ideally situated just minutes from schools, shopping, and daily amenities, everything you need is close by. Outdoor enthusiasts will love the easy access to Hickory Park, Wyndfield West Park, and the scenic Grand
River that's just a short drive away. Whether you're hosting, relaxing, or exploring nature, this home offers something for everyone.
Inclusions: Built-in Microwave,Dishwasher,Dryer,Range Hood,Refrigerator,Stove,Washer,Window Coverings,Murphy Bed In Bedroom, Outdoor Playset, Gazebo.
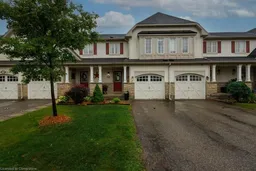 40
40

