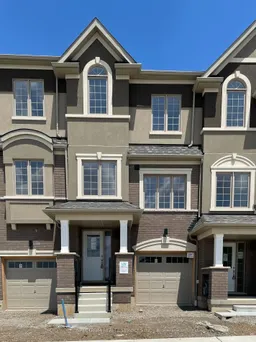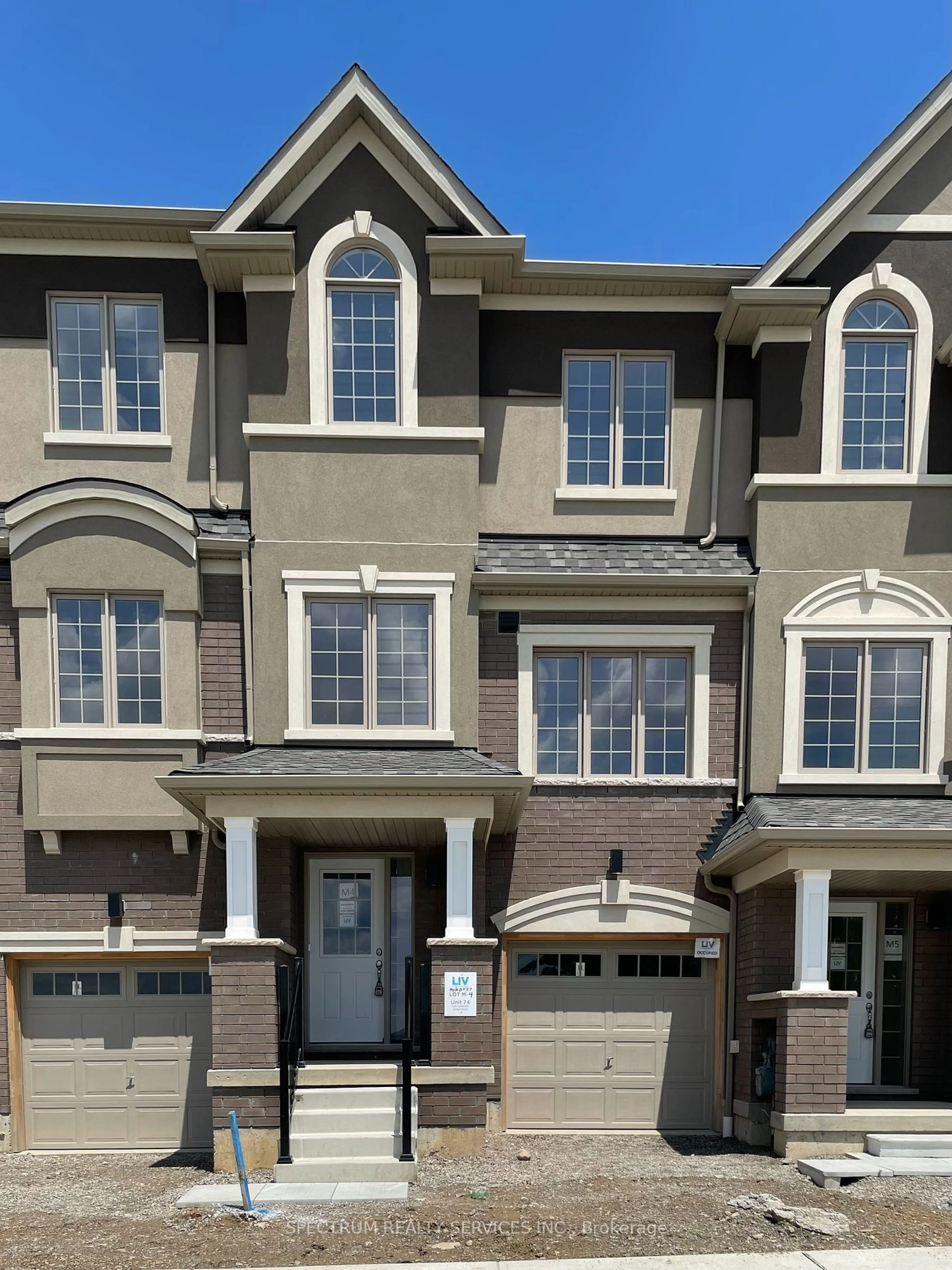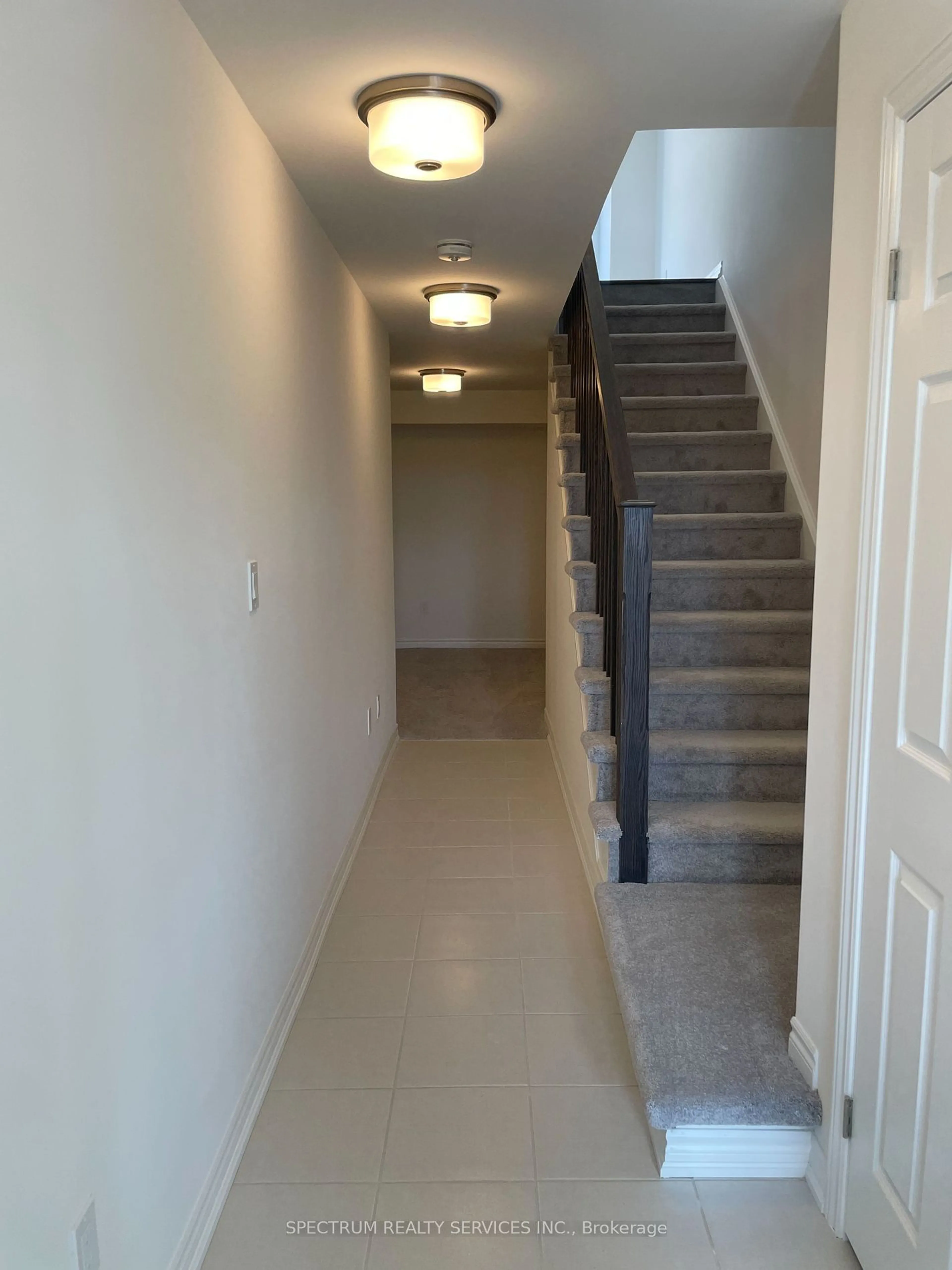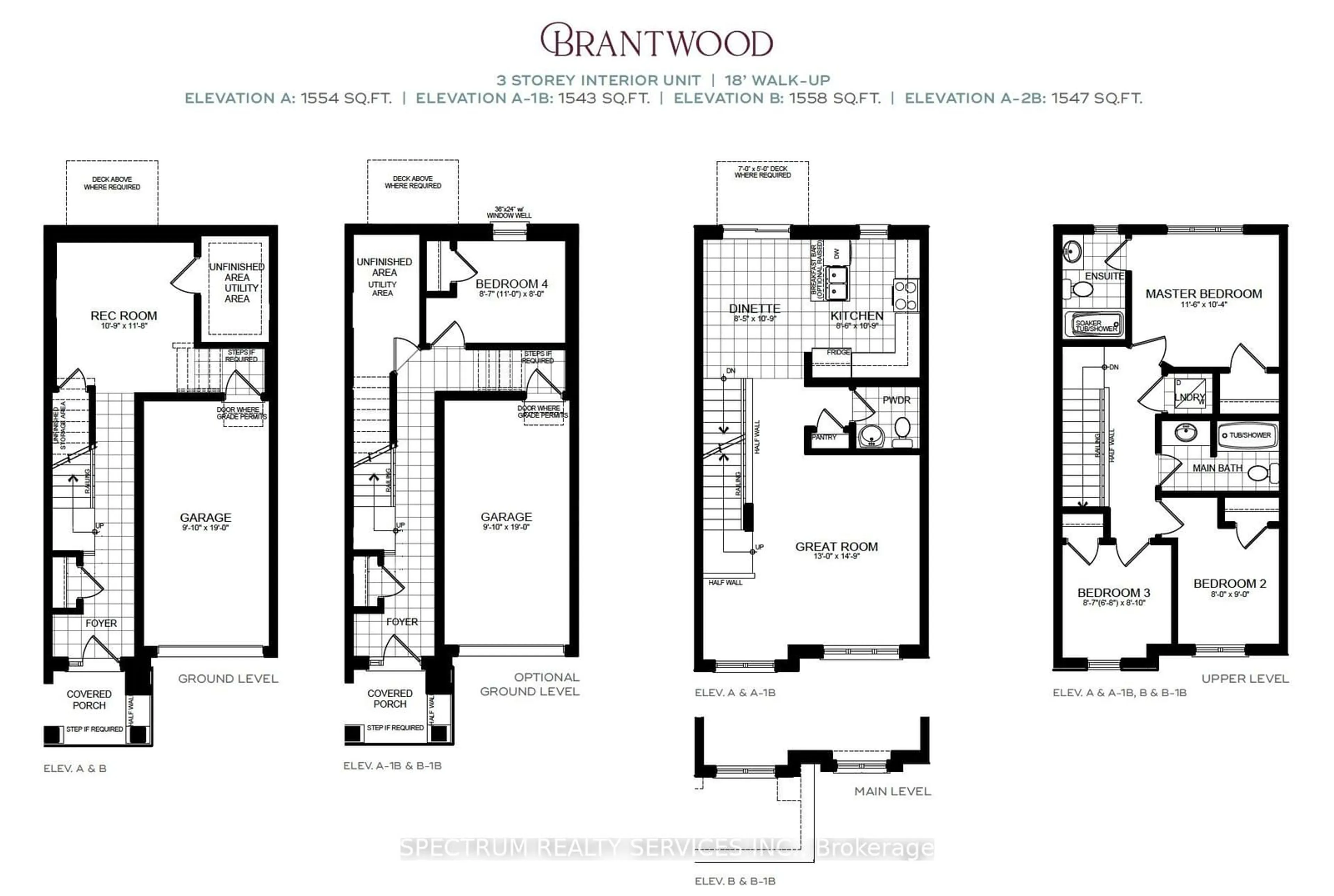620 Colborne St #M4-74, Brantford, Ontario N3T 5L5
Contact us about this property
Highlights
Estimated ValueThis is the price Wahi expects this property to sell for.
The calculation is powered by our Instant Home Value Estimate, which uses current market and property price trends to estimate your home’s value with a 90% accuracy rate.$597,000*
Price/Sqft$495/sqft
Days On Market18 days
Est. Mortgage$3,178/mth
Maintenance fees$120/mth
Tax Amount (2024)-
Description
Welcome To Your New Home! Newly Built, Never Lived In Townhome Available In West Brantford's Prestigious Sienna Woods East Community. Nestled Amongst Nature, Walking Trails and Estate Homes, This Home Is The Perfect Combination Premium Living At An Affordable Price. 3 Spacious Bedrooms Plus A Rec/Multipurpose Room. Tastefully Upgraded W/ Smooth Ceilings, High Gloss Cabinets, A/C Unit, Chamfered Square Posts/Spindles & More! Plenty of Natural Light With Unobstructed Views, Access To The Trans Canada Trail, and Within Proximity of All Major Amenities.
Property Details
Interior
Features
Upper Floor
Prim Bdrm
0.00 x 3.00Ensuite Bath
2nd Br
0.00 x 0.003rd Br
0.00 x 0.00Exterior
Parking
Garage spaces 1
Garage type Built-In
Other parking spaces 1
Total parking spaces 2
Condo Details
Inclusions
Property History
 26
26


