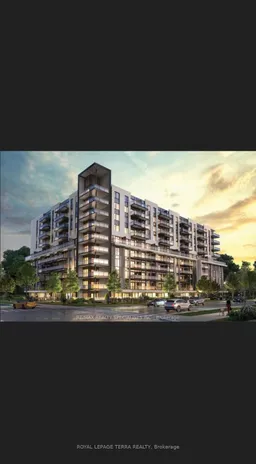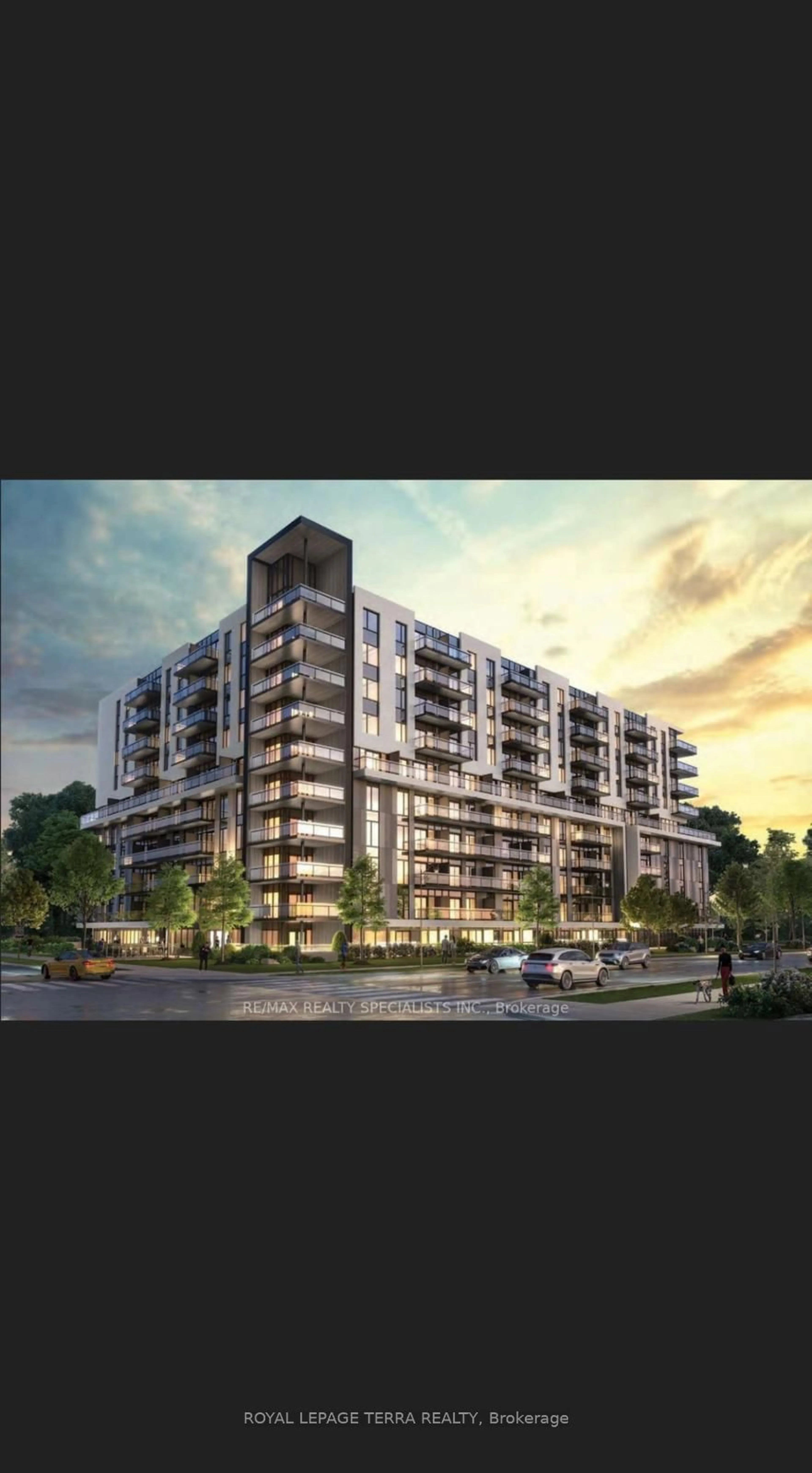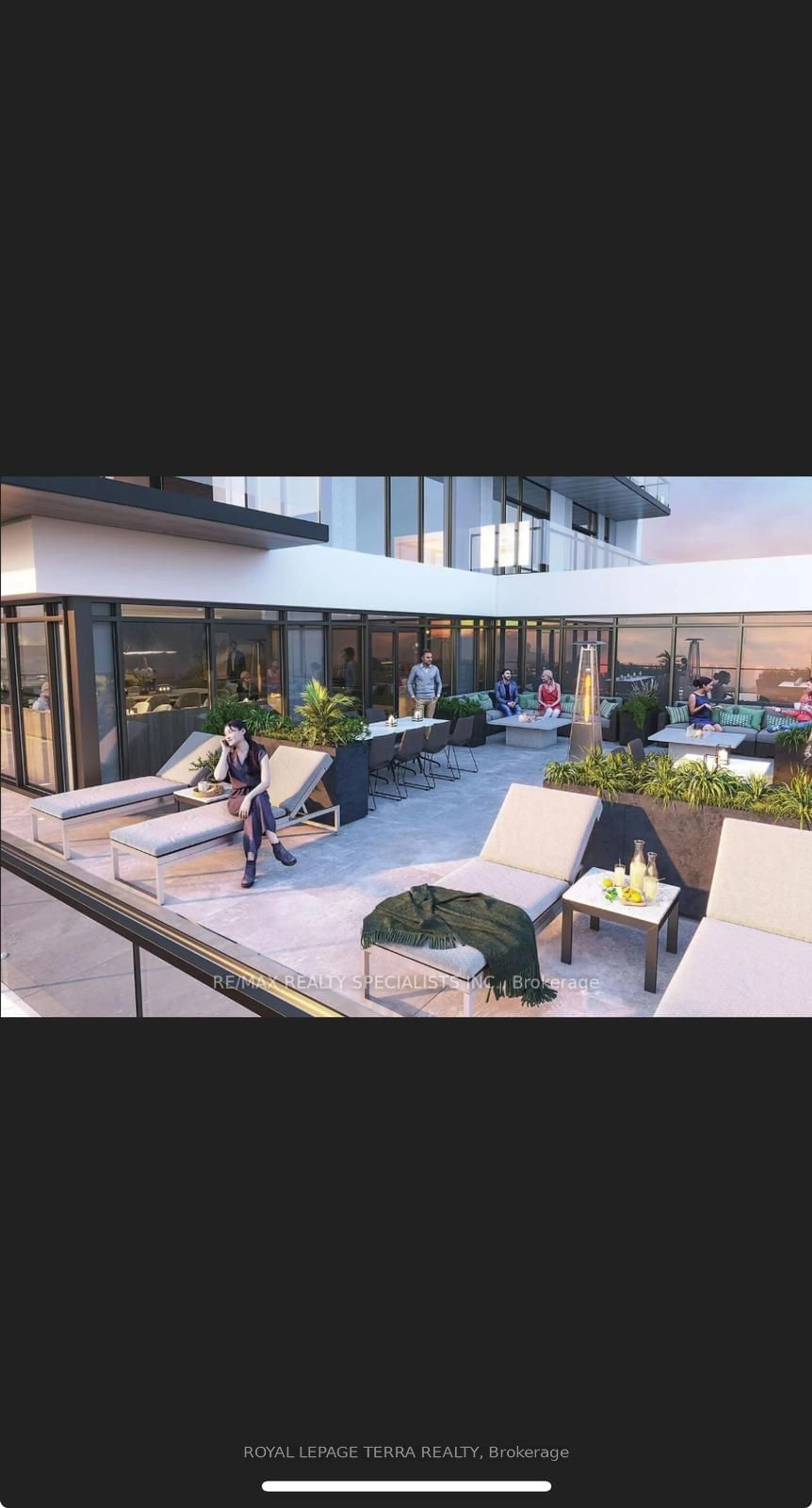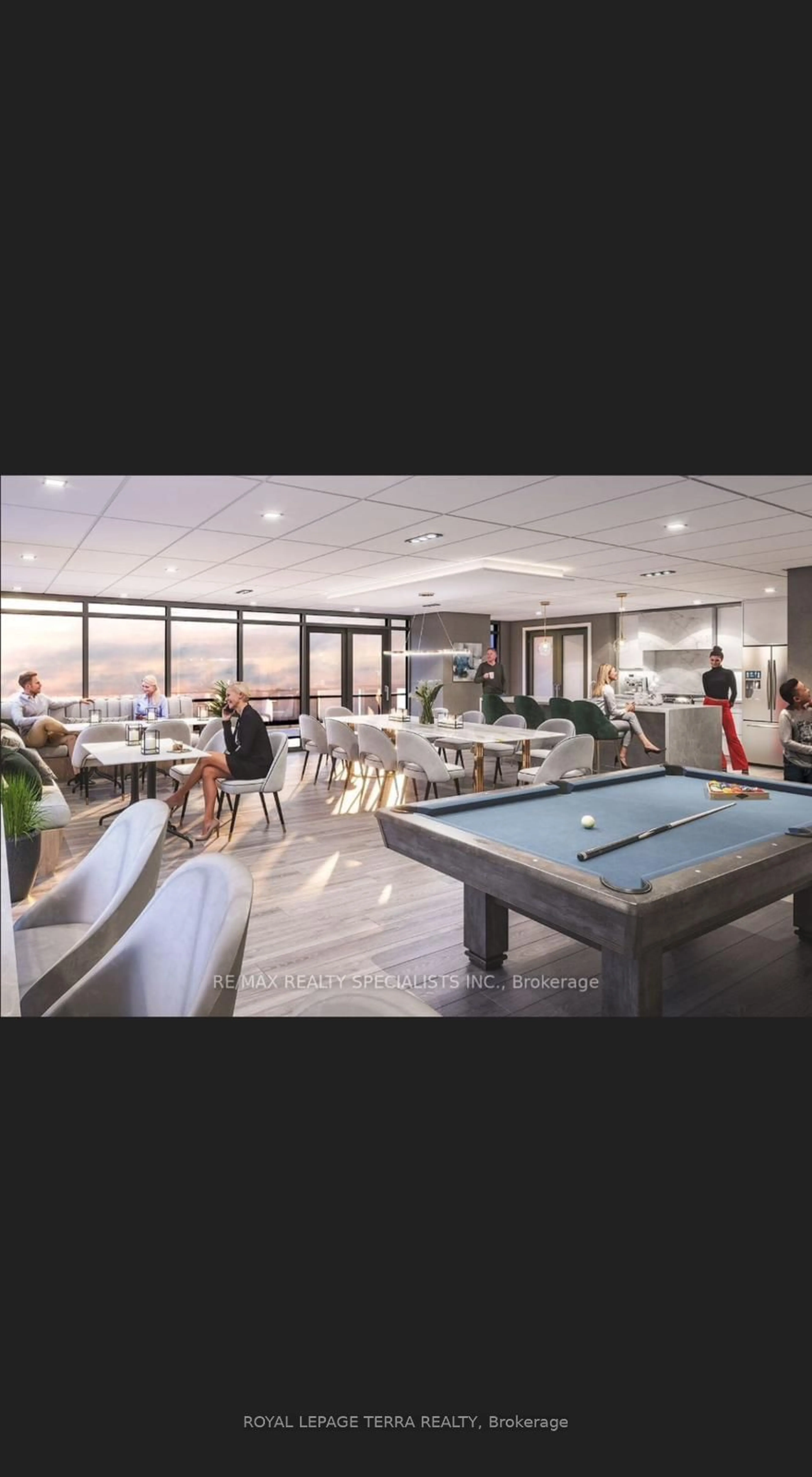401 Shellard Lane #924, Brantford, Ontario N3T 5L5
Contact us about this property
Highlights
Estimated ValueThis is the price Wahi expects this property to sell for.
The calculation is powered by our Instant Home Value Estimate, which uses current market and property price trends to estimate your home’s value with a 90% accuracy rate.Not available
Price/Sqft$774/sqft
Est. Mortgage$2,147/mo
Tax Amount (2024)-
Days On Market153 days
Description
Welcome to Ambrose, a luxury boutique-style 10-story condo that offers modern living at its finest. This unique condo features.Spacious Open-Concept Kitchen and Family/Dining Areas, Stunning 1-Bedroom + Den + Study Condo in West Brant. Large Rooms with Floor-to-Ceiling Windows. High-End Kitchens and Two full Bathrooms. Large Balcony Overlooking Manicured Landscapes. This condo provides both luxury and convenience in the heart of West Brant.
Property Details
Interior
Features
Main Floor
Den
2.13 x 2.44Family Size Kitchen / Combined W/Dining / Combined W/Living
Study
2.00 x 3.00Br
2.74 x 3.053 Pc Bath / 4 Pc Bath
Exterior
Features
Parking
Garage spaces -
Garage type -
Total parking spaces 1
Condo Details
Inclusions
Property History
 9
9


