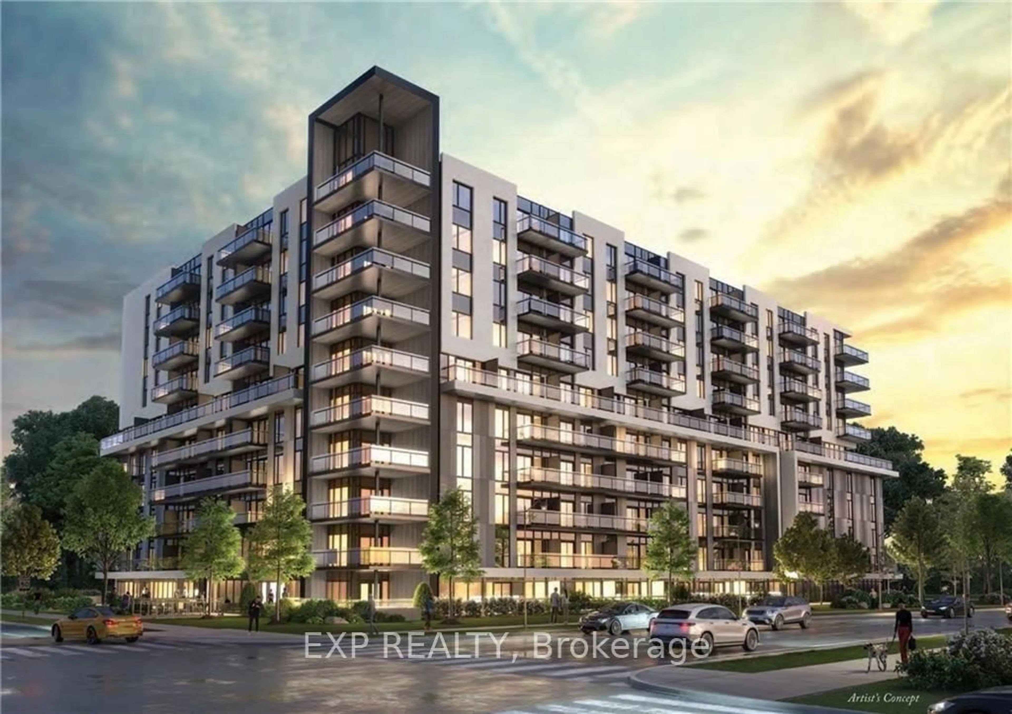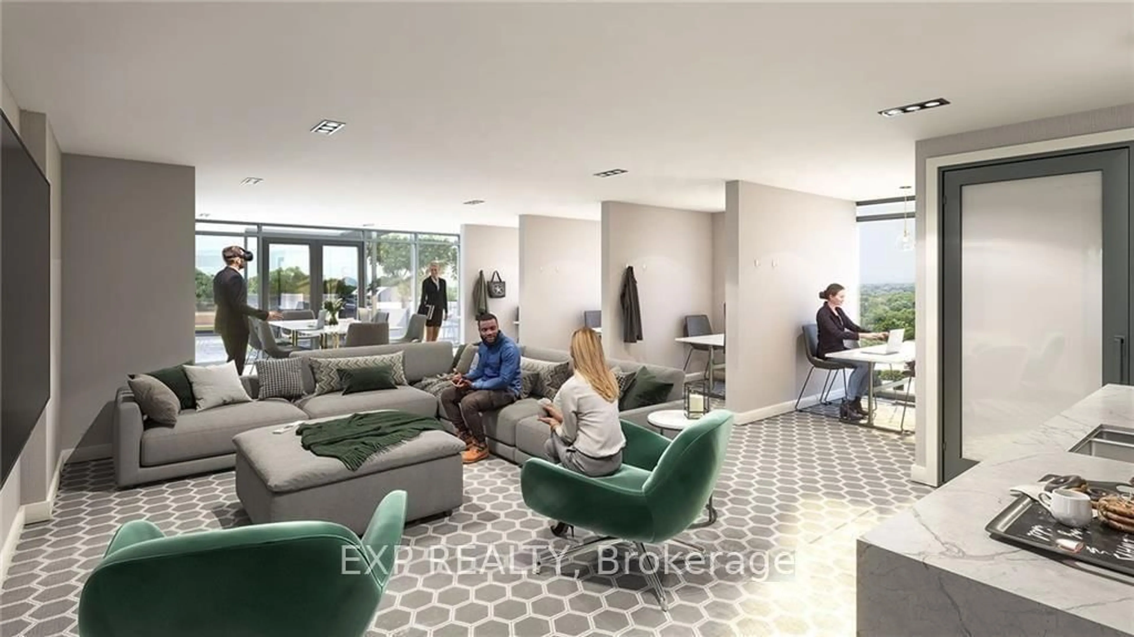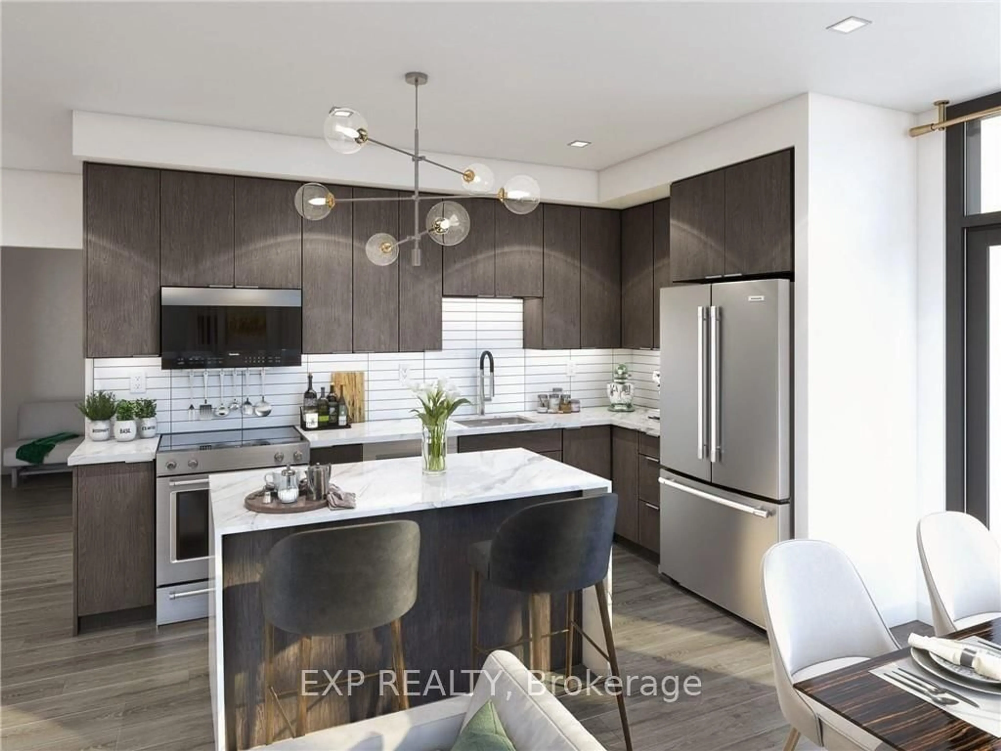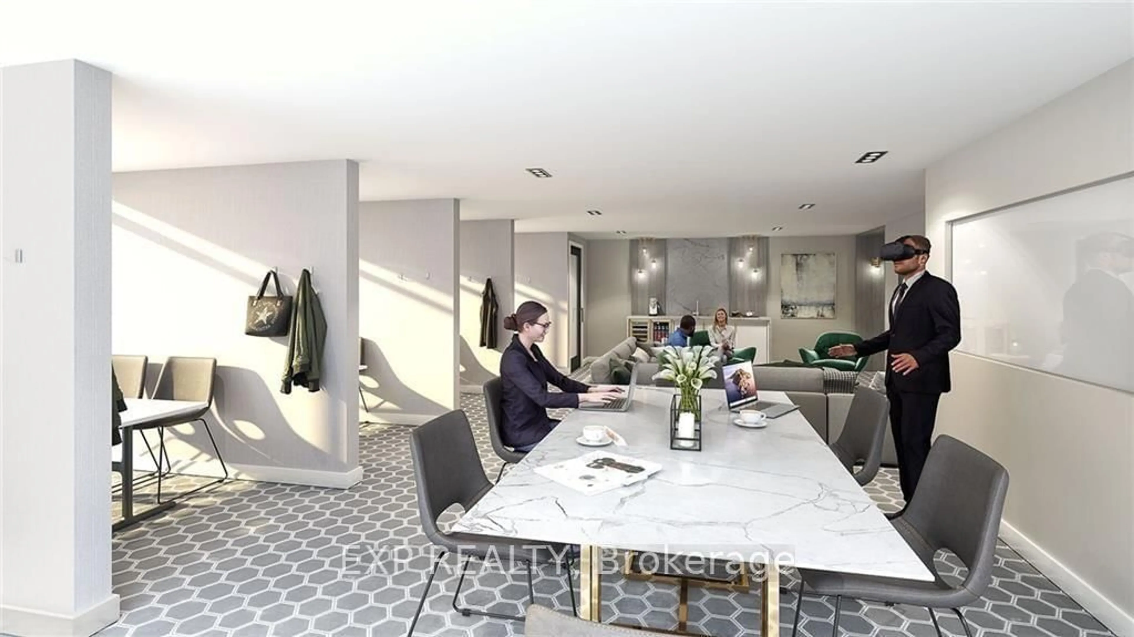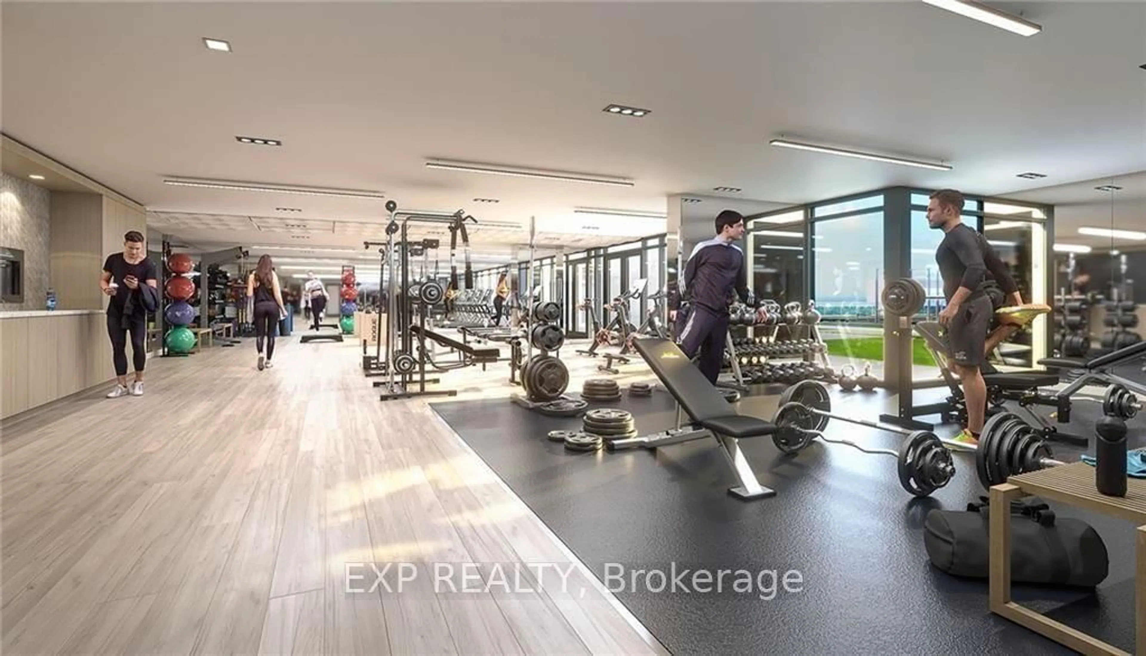401 SHELLARD LANE Lane, Brantford, Ontario N3T 5L5
Contact us about this property
Highlights
Estimated ValueThis is the price Wahi expects this property to sell for.
The calculation is powered by our Instant Home Value Estimate, which uses current market and property price trends to estimate your home’s value with a 90% accuracy rate.Not available
Price/Sqft$734/sqft
Est. Mortgage$3,157/mo
Tax Amount (2024)-
Days On Market125 days
Description
Discover unparalleled luxury at The Ambrose Condos, a premier development by Elite M.D. Developments, designed by Saplys Architects Inc. Nestled at 401 Shellard Lane in Brantford’s coveted Southwest district, this 11-storey masterpiece offers an exclusive opportunity to own a stunning 3-bedroom, 2-bathroom condo on assignment sale, closing at the end of this year. Boasting over 1,000 square feet of exquisitely finished living space, this unit features an expansive 432-square-foot balcony, perfect for enjoying panoramic views. Inside, high-end finishes adorn every corner, from designer kitchen cabinets, stone countertops, and under-mount sinks to state-of-the-art stainless steel appliances and energy-efficient washers and dryers. Enhance your lifestyle with Ambrose’s private concierge service, offering ultimate security and convenience. The building’s exceptional amenities include outdoor BBQs and fireplaces, chic entertainment rooms, a fully-equipped fitness studio, and an exclusive movie theatre. Pet lovers will appreciate the off-leash dog park and wash area, while modern conveniences like electric vehicle chargers and secure bike and storage lockers ensure all your needs are met. Ideally positioned for easy access to Highway 403, The Ambrose Condos are just minutes from the Brantford Train Station, Colborne Common Shopping Center, Wilfrid Laurier University, and downtown Brantford. Enjoy the serenity of nearby parks like Donegal Park and Edith Monture Park.
Property Details
Interior
Features
M Floor
Kitchen
1 x 1Bedroom
1 x 1Bedroom
1 x 1Bedroom
1 x 1Exterior
Parking
Garage spaces 1
Garage type -
Other parking spaces 0
Total parking spaces 1
Condo Details
Inclusions
Property History
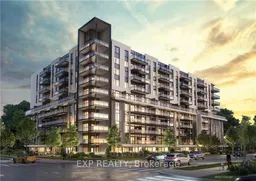 12
12 12
12
