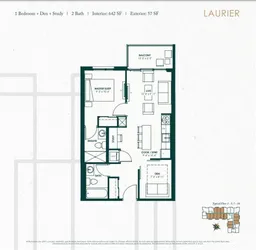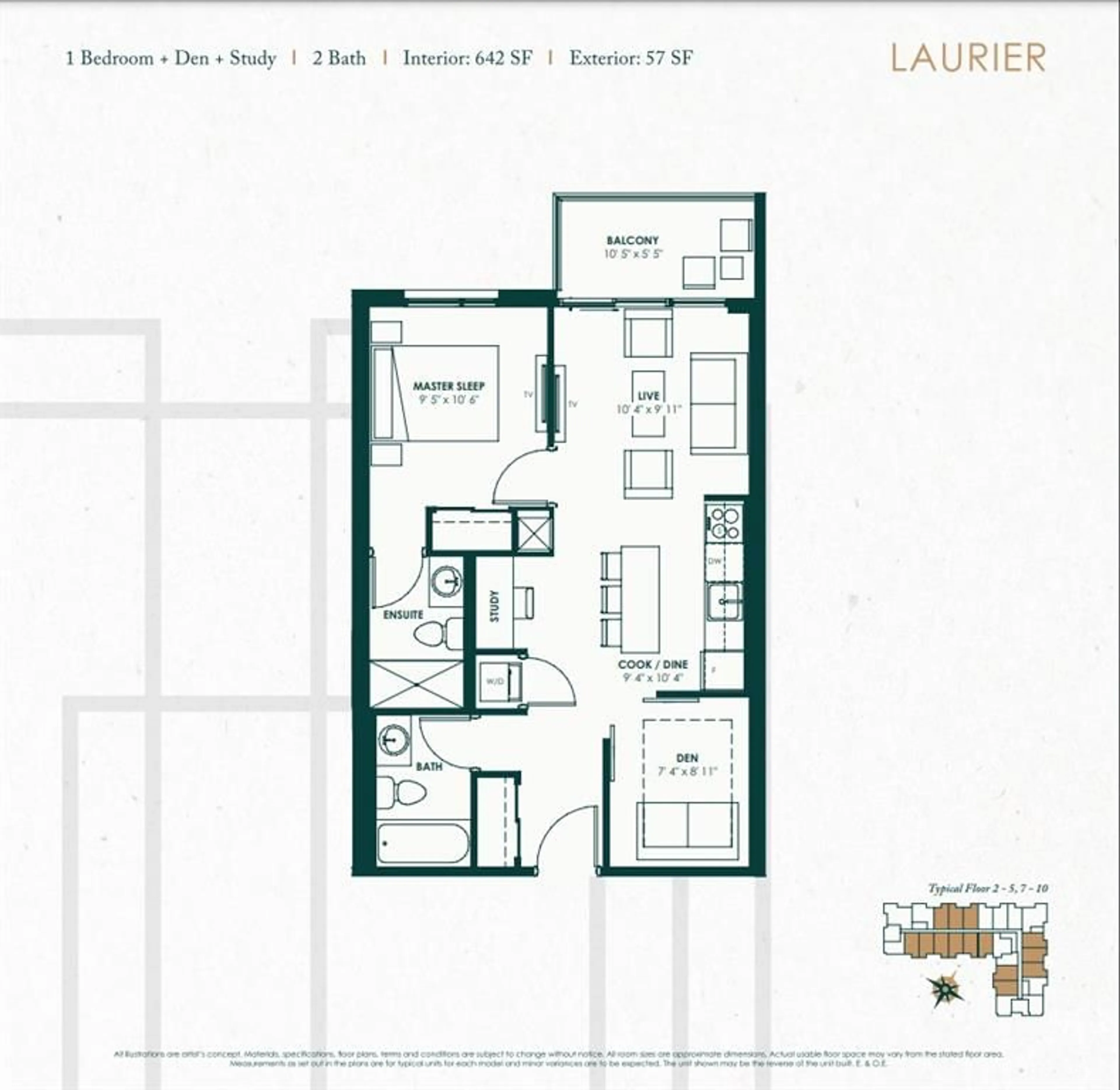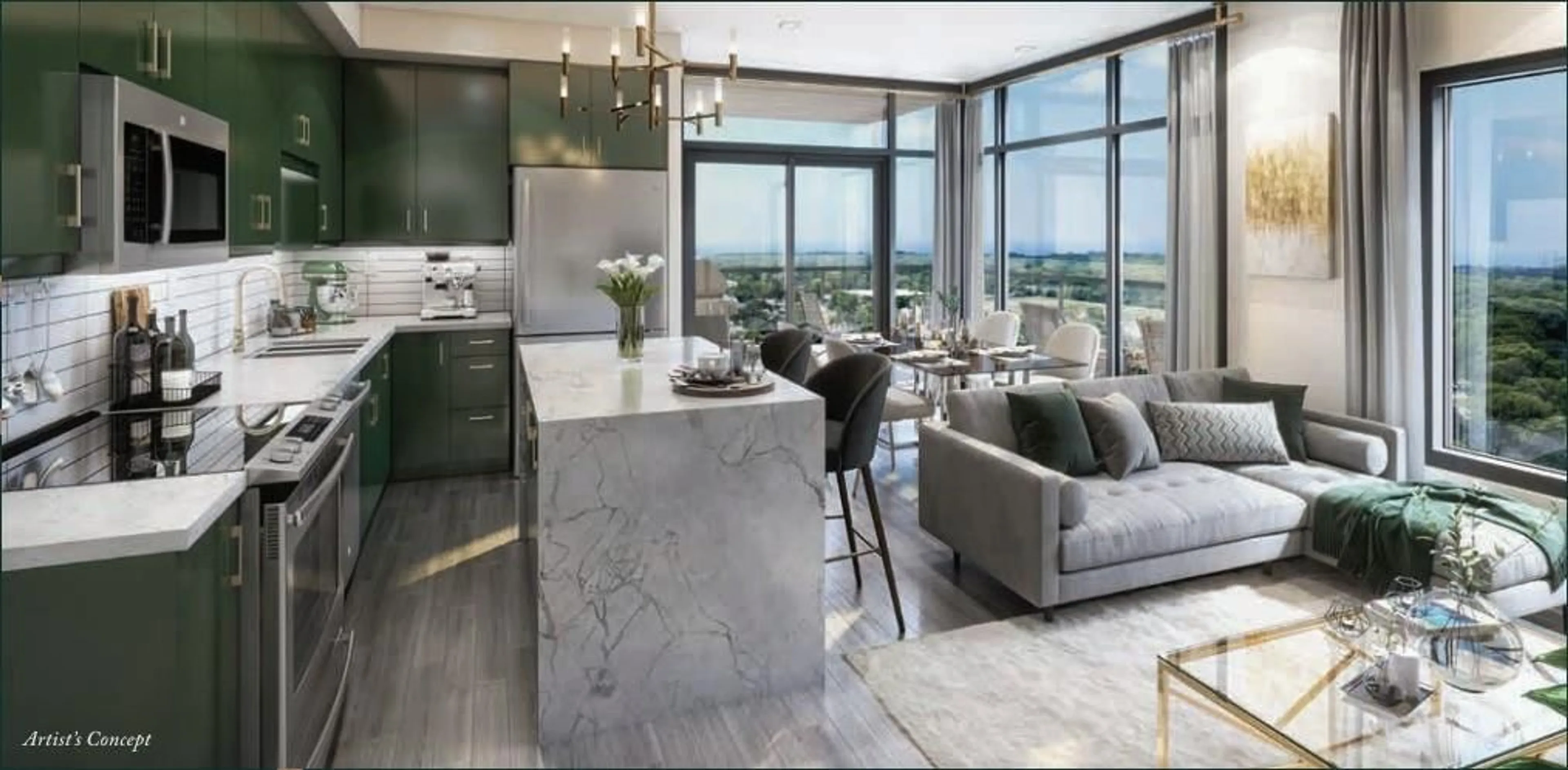401 SHELLARD Lane #724, Brantford, Ontario N3T 5L5
Contact us about this property
Highlights
Estimated ValueThis is the price Wahi expects this property to sell for.
The calculation is powered by our Instant Home Value Estimate, which uses current market and property price trends to estimate your home’s value with a 90% accuracy rate.$343,000*
Price/Sqft$906/sqft
Est. Mortgage$2,298/mth
Tax Amount (2024)$0/yr
Days On Market82 days
Description
Step into sophistication with this 1+ Den Laurier model in West Brant's premier condo, spanning 642 sq ft. Revel in the upgraded kitchen, quartz countertops, and stainless steel appliances under 9' ceilings. Enjoy keyless access, upgraded amenities, a locker, and underground parking. Walk to schools, parks, and shops; swift highway access. Customize with $10,000 in upgrades. Secure this contemporary haven for refined living. Act now to make it yours! Closing end of 2024.
Property Details
Interior
Features
M Floor
Foyer
Bathroom
3-Piece
Eat in Kitchen
12 x 4Living Room
12 x 9Exterior
Parking
Garage spaces 1
Garage type Underground
Other parking spaces 1
Total parking spaces 2
Condo Details
Amenities
Exercise Room, Media Room, Party Room, Roof Top Deck/Garden, Year Round Road Access, Year Round Living
Inclusions
Property History
 7
7

